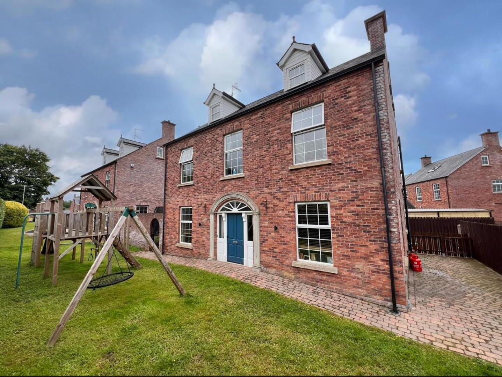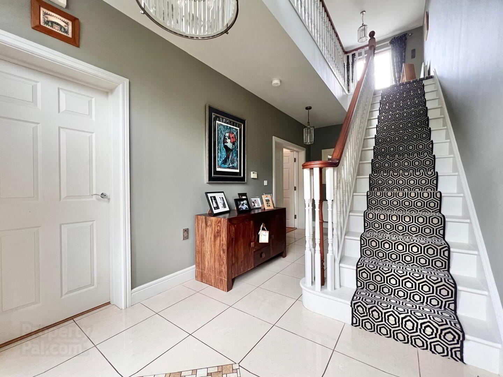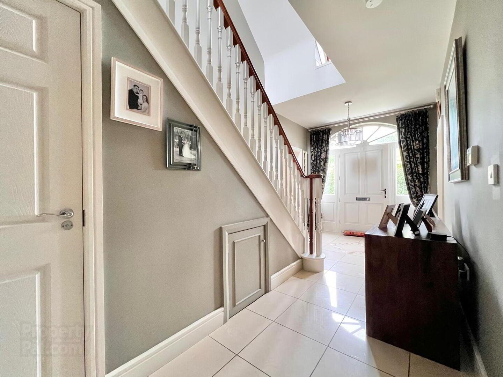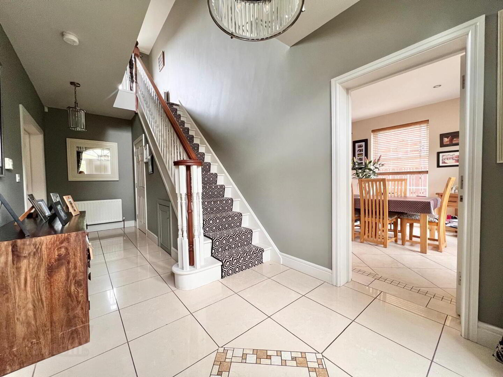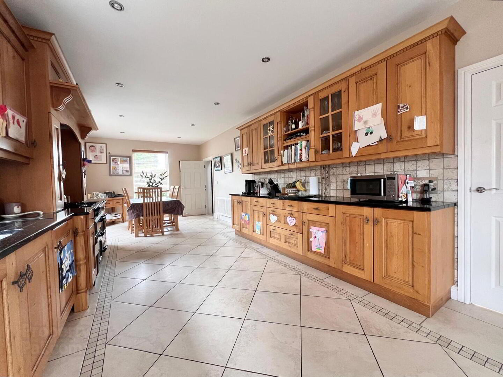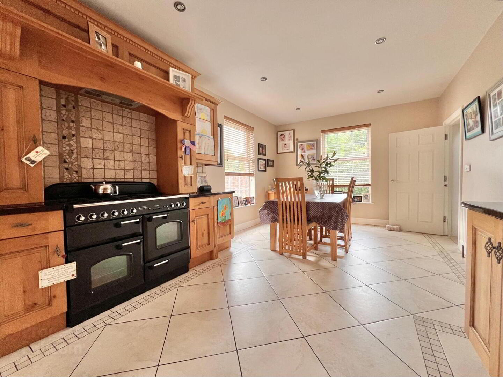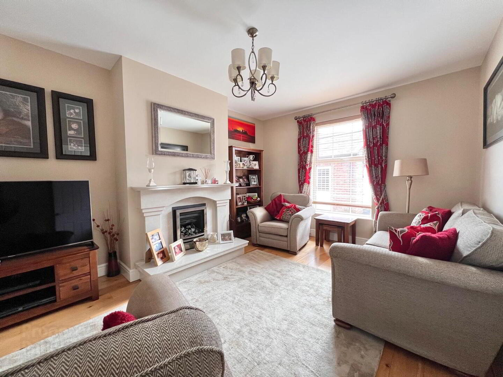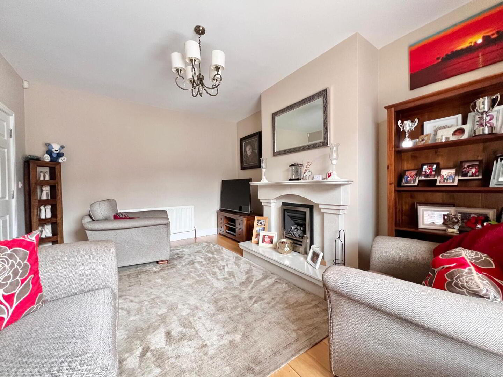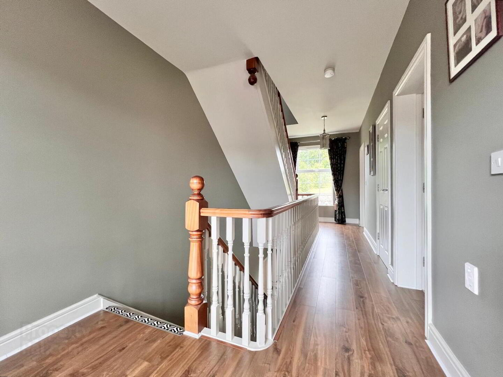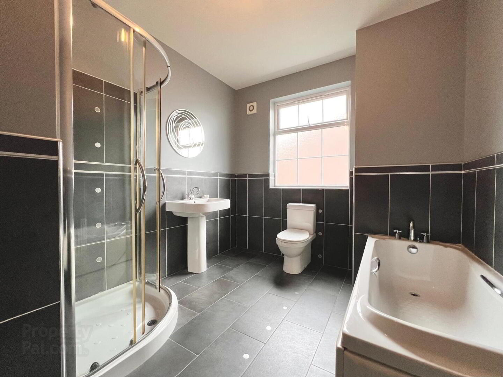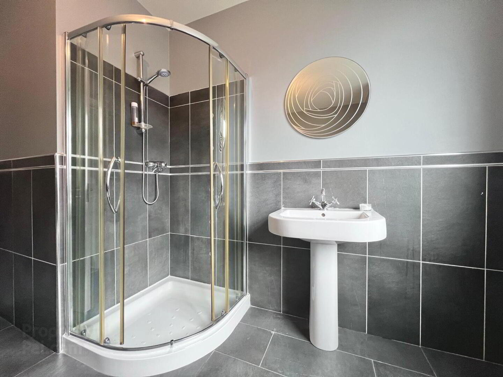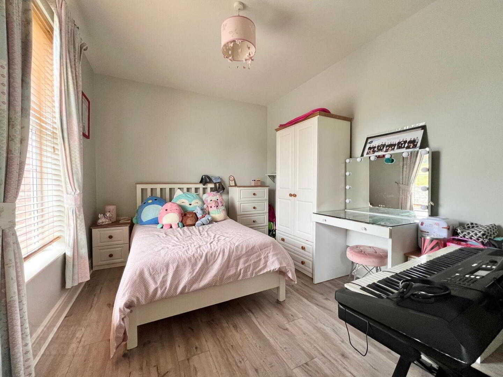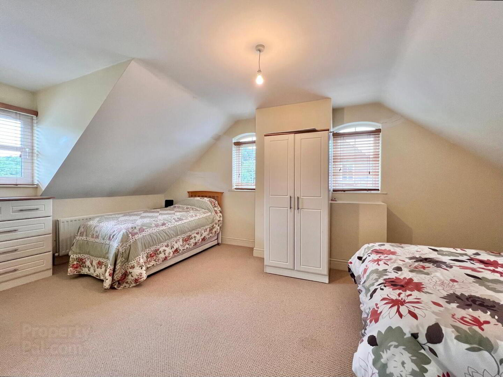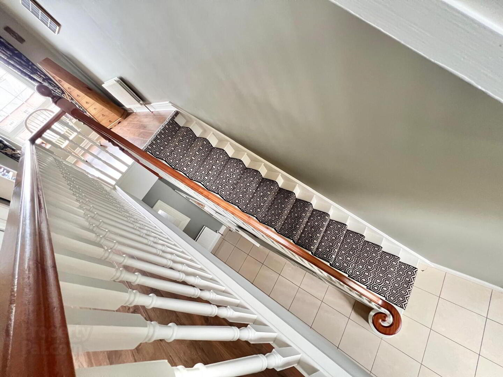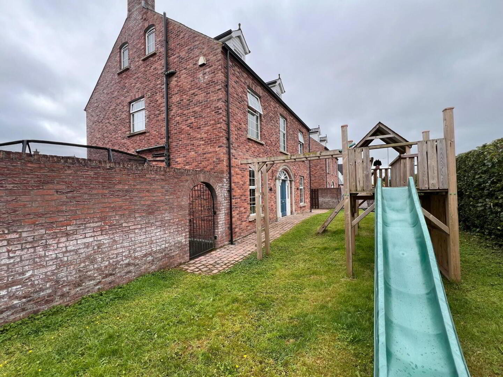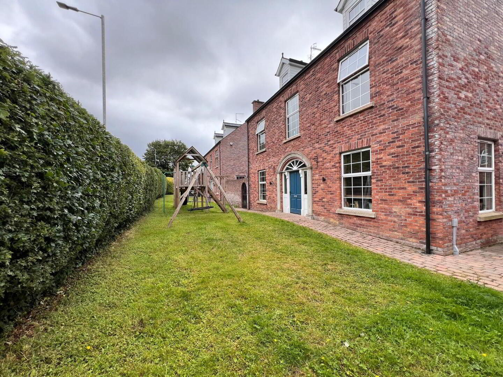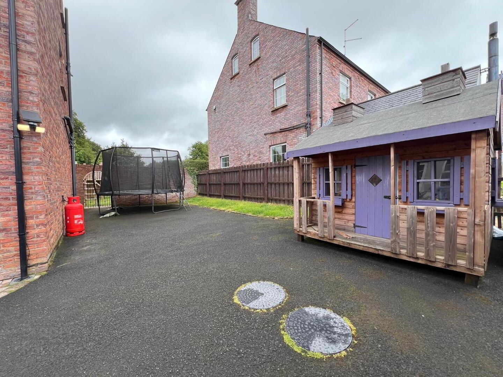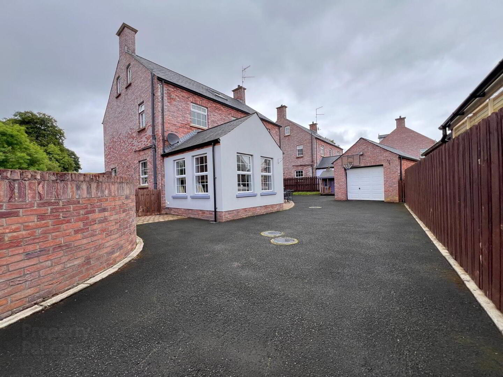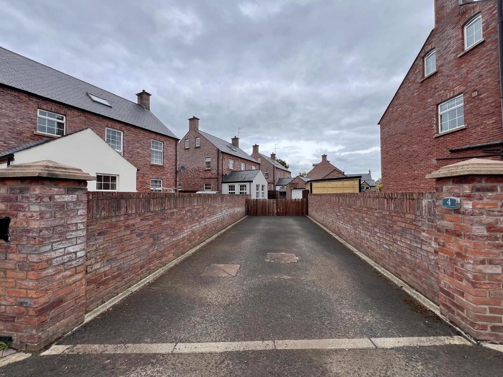4 Broagh Village Mews,
Castledawson, Magherafelt, BT45 8FF
5 Bed Detached House
Offers Over £329,950
5 Bedrooms
3 Receptions
Property Overview
Status
For Sale
Style
Detached House
Bedrooms
5
Receptions
3
Property Features
Tenure
Not Provided
Energy Rating
Property Financials
Price
Offers Over £329,950
Stamp Duty
Rates
£2,133.45 pa*¹
Typical Mortgage
Legal Calculator
In partnership with Millar McCall Wylie
Property Engagement
Views Last 7 Days
475
Views Last 30 Days
2,935
Views All Time
31,907
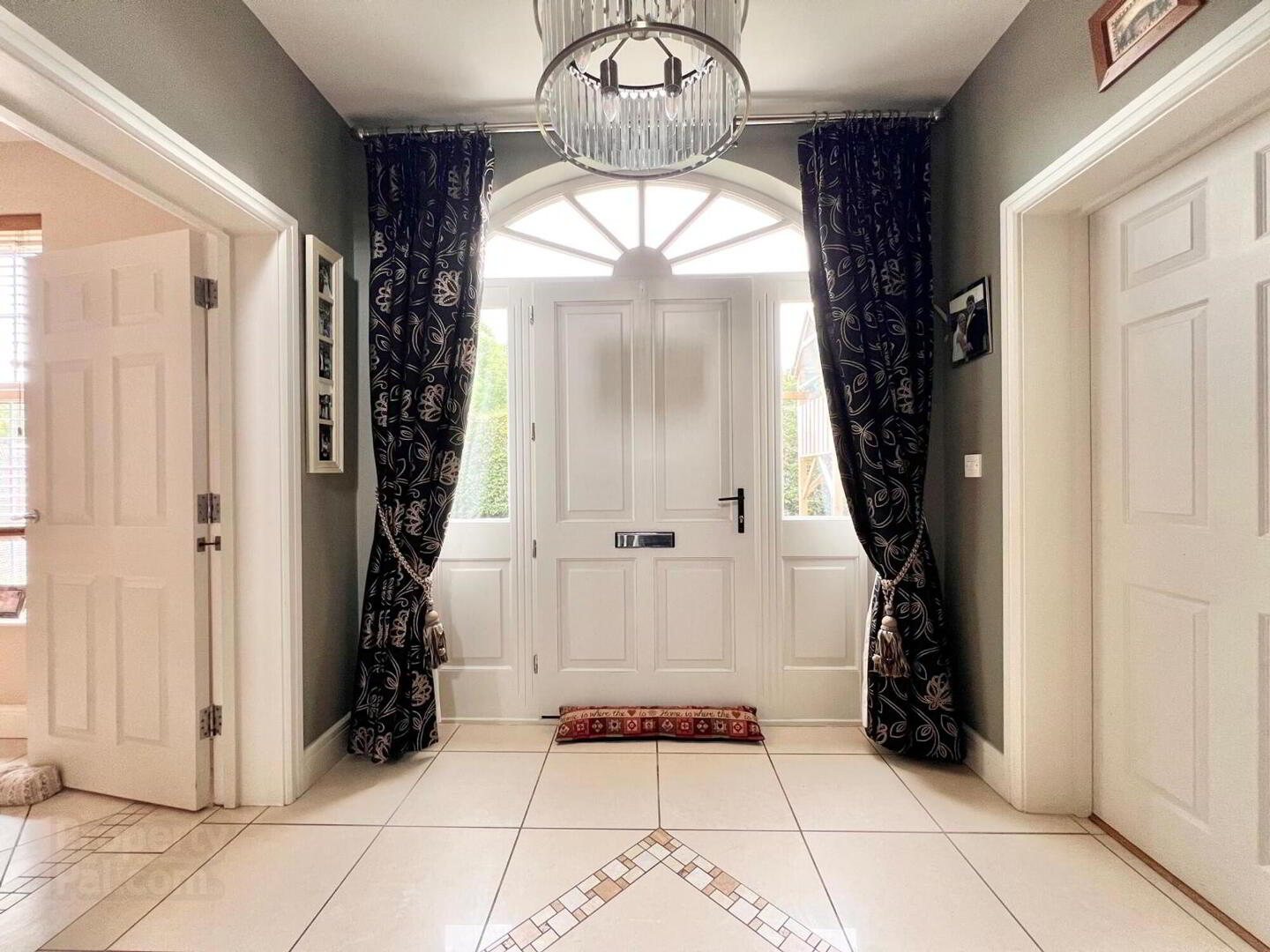
Features
- Superb opportunity to acquire this large five bedroom detached family home with private entrance onto the Broagh Road.
- Occupies a choice site at the front of the award winning Broagh Village development.
- Well proportioned family accommodation to include five bedrooms, three bathrooms, two reception rooms & a stylish light filled open plan kitchen, dining & living area.
- Benefits from an excellent location on the edge of Castledawson village, walking distance to most local amenities, close to Moyola Park Golf Club & easy access to the A6 & M2 Motorway.
Ground Floor
- Entrance Hallway
- With tiled floor.
- Downstairs Wc
- With wc, whb & vanity unit, walls part tiled, floor fully tiled, feature towel rail.
- Living Room
- With feature fireplace with gas fire, wooden floor, tv point, double doors to hallway.
- Family Room
- Currently used as playroom with wooden floor.
- Open Plan Kitchen, Dining & Living Area
- With eye & low level solid oak units, granite work tops, Rangemaster Cooker, stainless steel sink unit, integrated fridge/freezer, integrated dishwasher, integrated bin cupboard, walls part tiled, floor fully tiled, recessed lights, dining area, living area with double doors out to patio area.
- Utility Room
- With eye & low level units, stainless steel sink & drainer unit, plumbed for washing machine, space for tumble dryer, walls part tiled, floor fully tiled.
First Floor
- Bathroom
- With wc, whb, bath, power shower, walls part tiled, floor fully tiled.
- Bedroom One (with Dressing Room & En-Suite)
- With laminate wood floor, built in slide-robes. En-Suite with wc, whb, power shower, walls part tiled, floor fully tiled.
- Bedroom Two
- With laminate wood floor.
- Bedroom Three
- With carpet floor.
Second Floor
- Bedroom Four
- With carpet floor.
- Bedroom Five (En-Suite)
- With carpet floor. En-Suite with wc, whb, electric shower, walls part tiled, floor fully tiled.
Detached Garage
- With roller shutter door.
Gardens
- Garden laid in lawn to the front of property with patio paved area to the rear, tarmacadem driveway and entrance gates.
Features
- Piped for Beam vacuum.
Solid wood internal doors.


