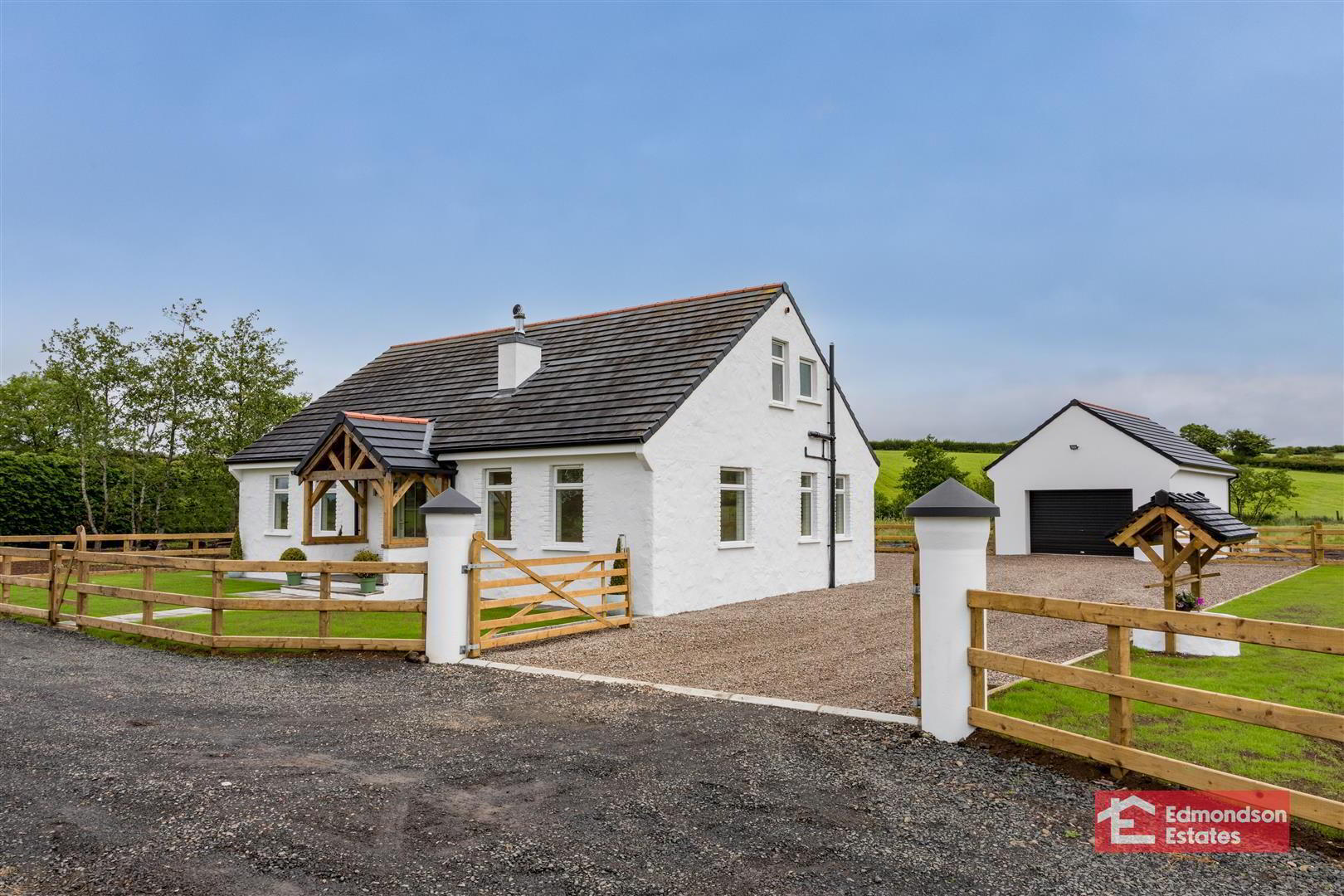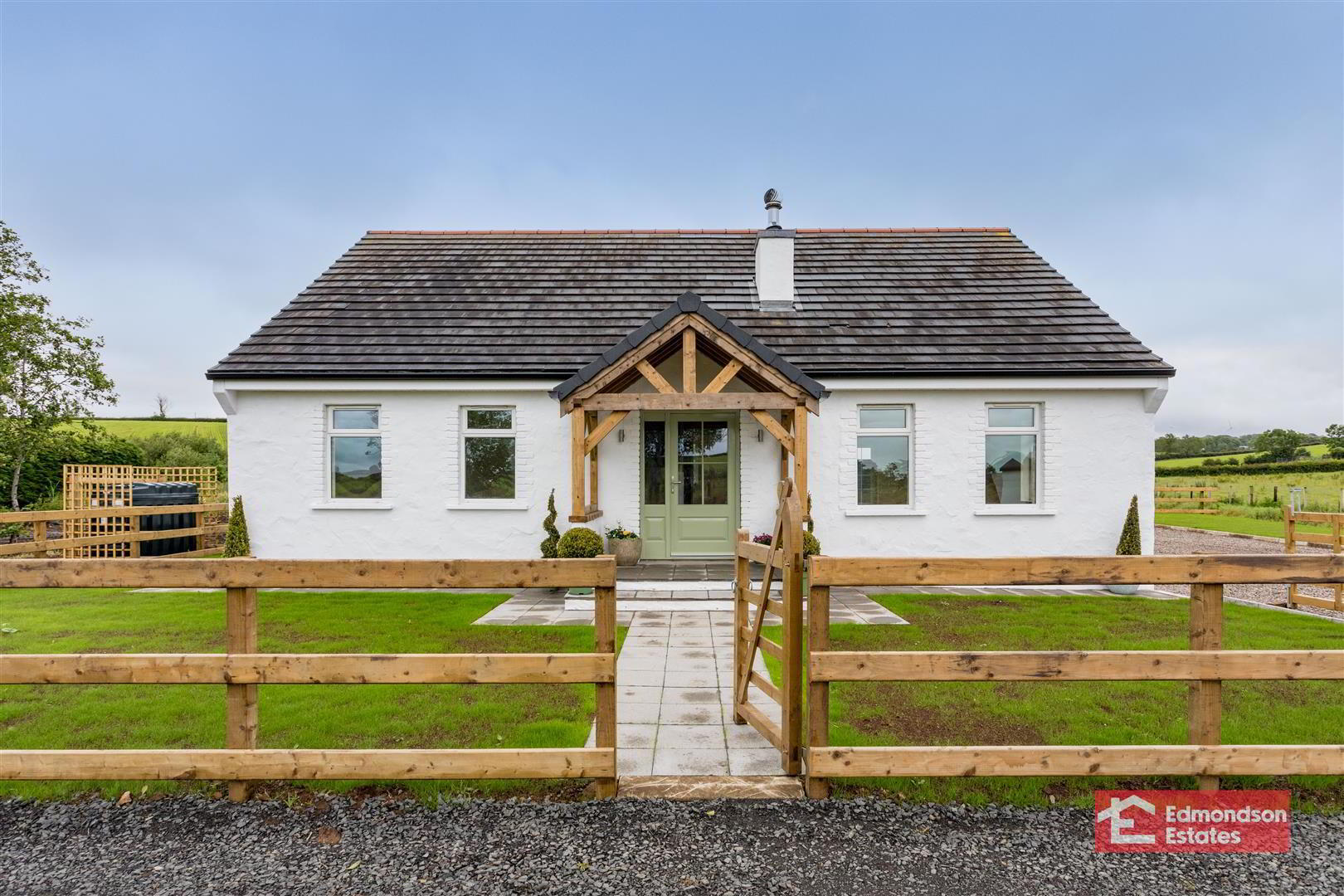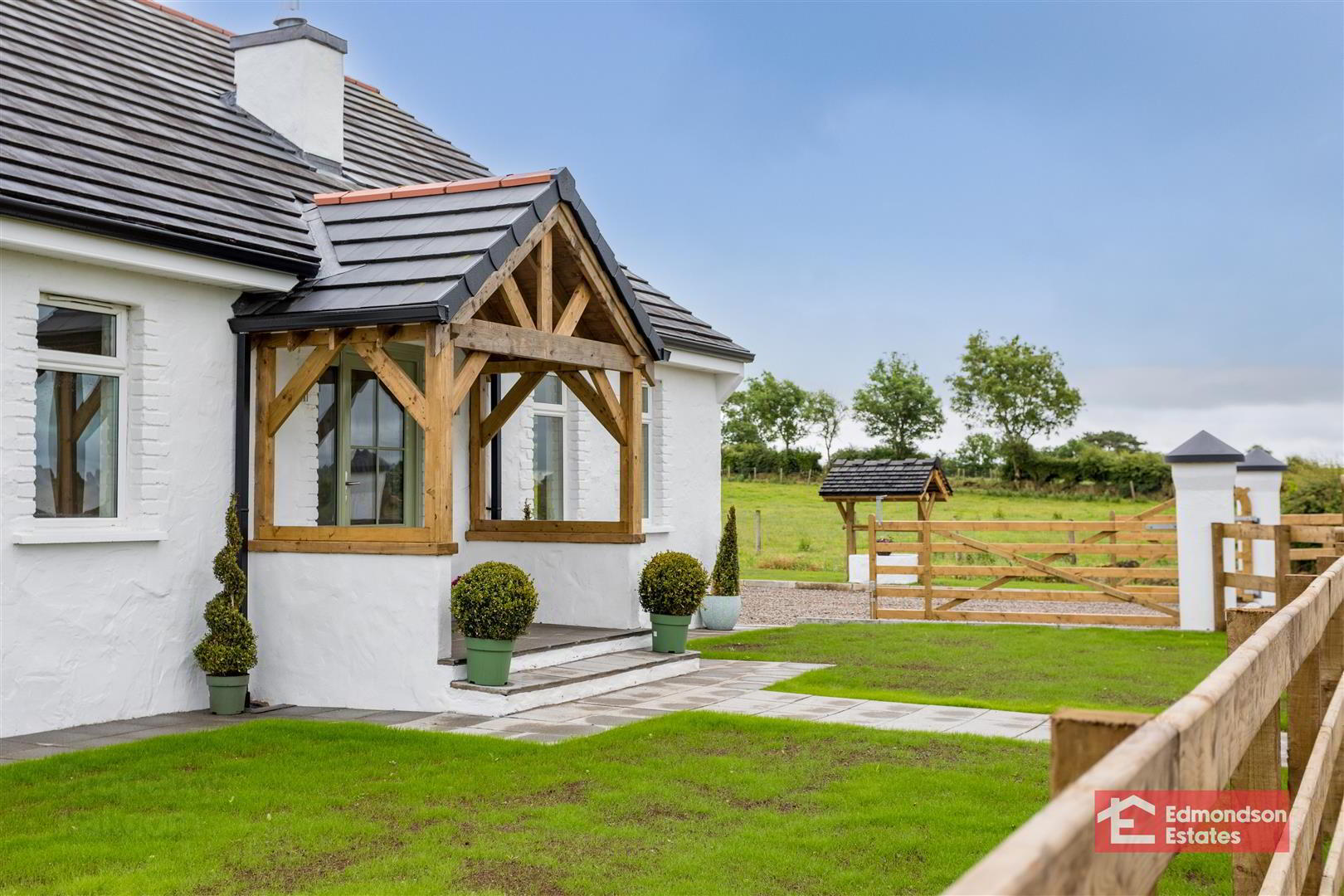


69 Rosedermot Road,
Cloughmills, Ballymena, BT44 9NU
3 Bed Detached Chalet
Offers around £285,000
3 Bedrooms
3 Bathrooms
1 Reception
Key Information
Status | For sale |
Price | Offers around £285,000 |
Style | Detached Chalet |
Typical Mortgage | No results, try changing your mortgage criteria below |
Bedrooms | 3 |
Bathrooms | 3 |
Receptions | 1 |
Tenure | Freehold |
Stamp Duty | |
Rates | Not Provided*¹ |

Features
- Deceptively Spacious Detached Chalet
- Two/Three Bedrooms
- Set on Site of Circa 1.5 acres
- Fully Renovated Property
- Extensive gardens and parking
- New OFCH system
- New septic tank installed
- NB. Water is from onsite borehole.
Viewings are strictly by prior appointment through Edmondson Estates.
- GROUND FLOOR
- Hallway
- Herring bone style laminate flooring.
- Lounge/ Bedroom 3 4.39 x 4.39 (14'4" x 14'4")
- Carpeted. The Lounge would also lends itself very well to being bedroom 3, with the ground floor shower room adjacent.
- Kitchen Area 4.35 x 5.46 (14'3" x 17'10")
- Herringbone styled laminate flooring. Kitchen units and central island to be installed. Please refer to layout plan. Please note these are for illustration purposes only and maybe subject to change.
- Dining Area 4.36 x 4.03 (14'3" x 13'2")
- Double doors leading to the rear. Herringbone styled laminate flooring.
- Family Room 4.69 x 4.76 (15'4" x 15'7")
- Herringbone styled laminate flooring.
- Utility Room 2.63 x 2.72 (8'7" x 8'11")
- Proposed units to be installed. Back door.
- Shower Room 1.62 x 2.72 (5'3" x 8'11")
- LFWC and WHB. Quadrant shower.
- FIRST FLOOR
- Landing and Hotpress cupboard.
- Bedroom 1 - Front 2.88 x 5.45 (max) (9'5" x 17'10" (max) )
- En-suite 1.72 x 2.50 (5'7" x 8'2")
- LFWC and WHB in vanity. Quadrant shower. Fully tiled.
- Walk in wardrobe
- Bedroom 2 - Front 2.88 x 5.85 (max) (9'5" x 19'2" (max))
- Carpet.
- En-suite 1.72 x 2.54 (5'7" x 8'3")
- LFWC and WHB in vanity. Quadrant shower. Fully tiled.
- Walk in wardrobe
- OUTSIDE
- Detached Garage 7.20 x 5.25 (23'7" x 17'2")
- Pedestrian Door. Roller Door. Power & Lighting.
- Gardens & Paddock
- Gardens to the front laid in lawns. Gated entrance. Decorative gravelled driveway parking area to rear. Paddock and re-wilded area and naturally fed pond.





