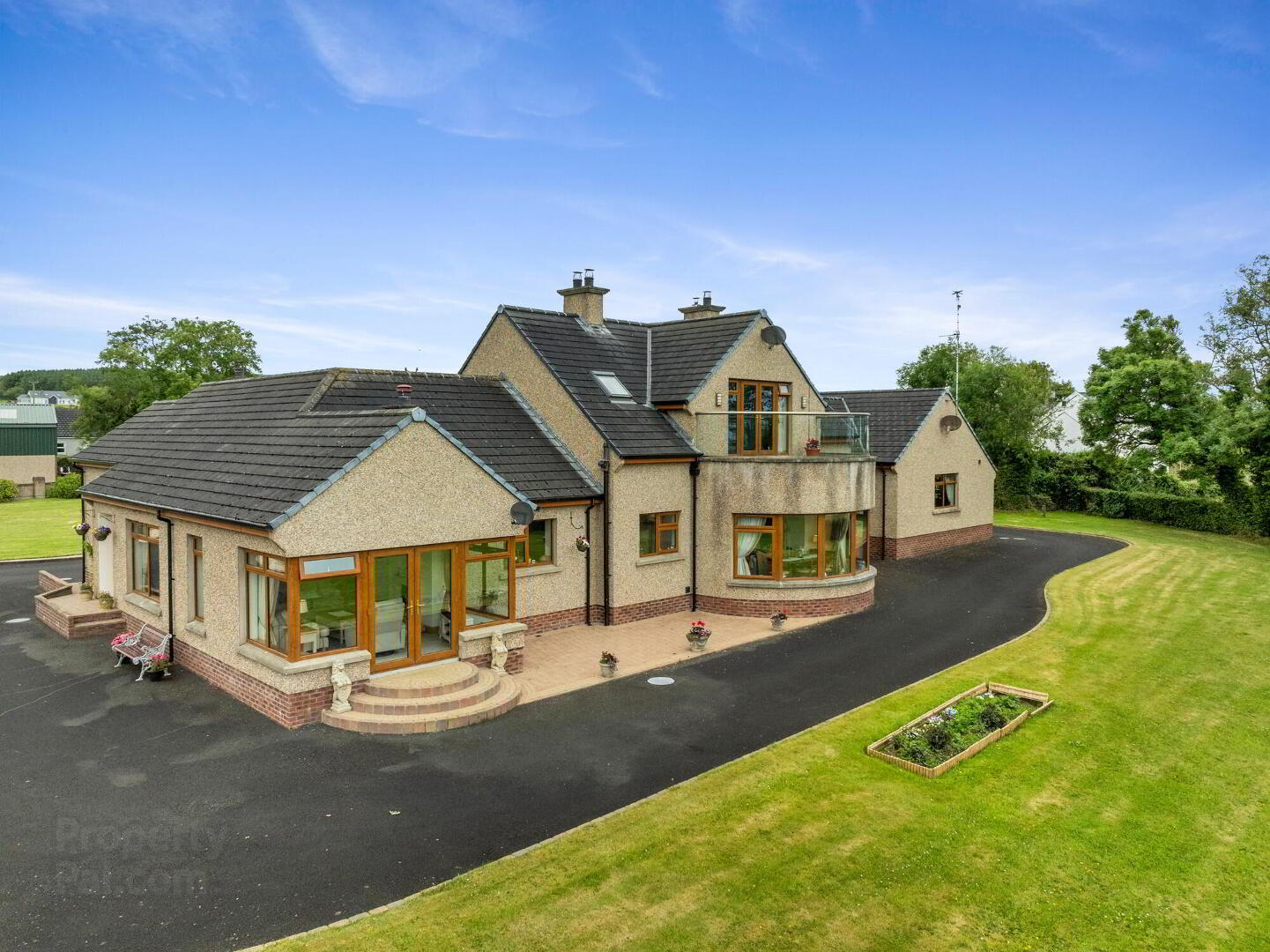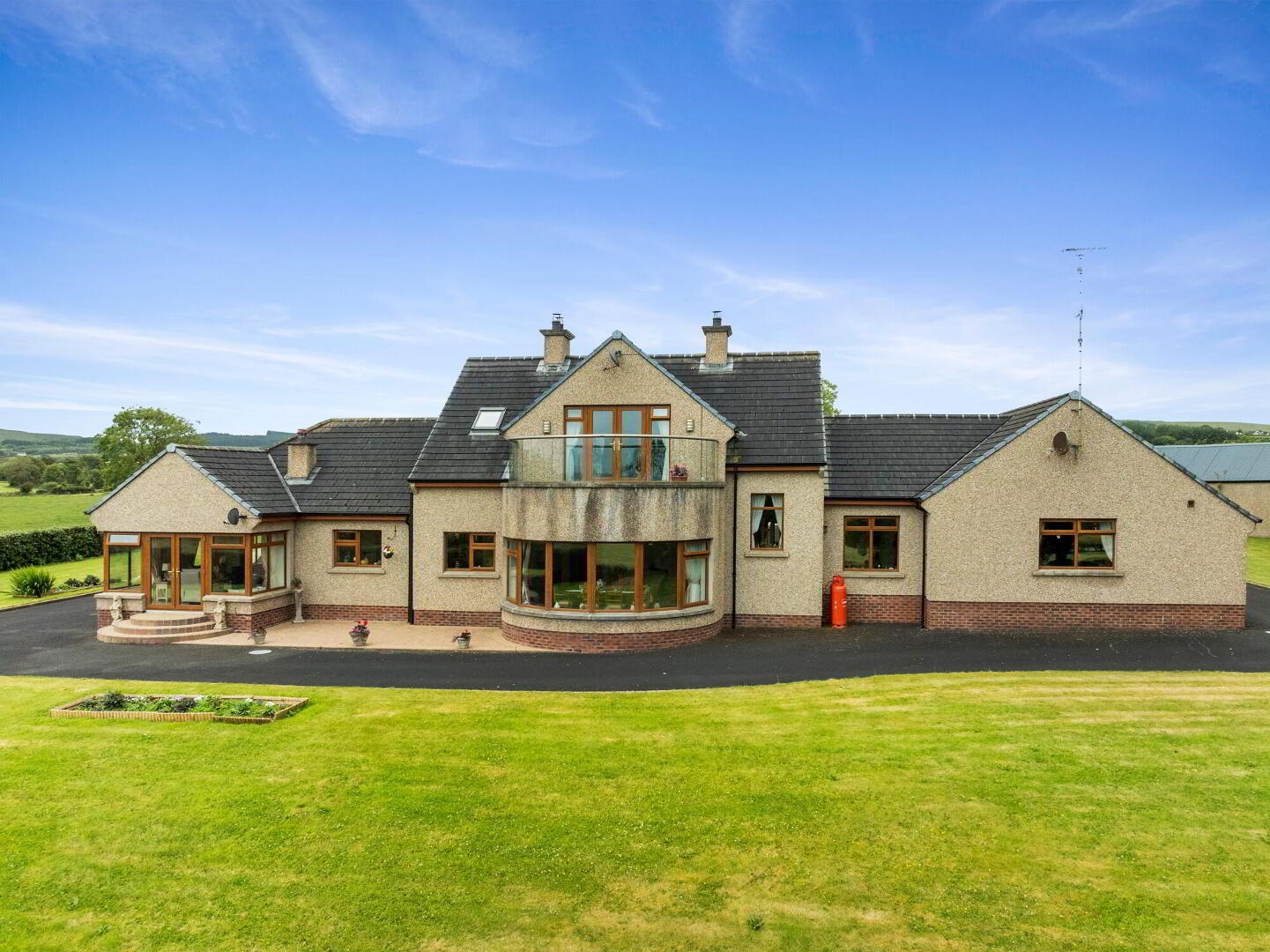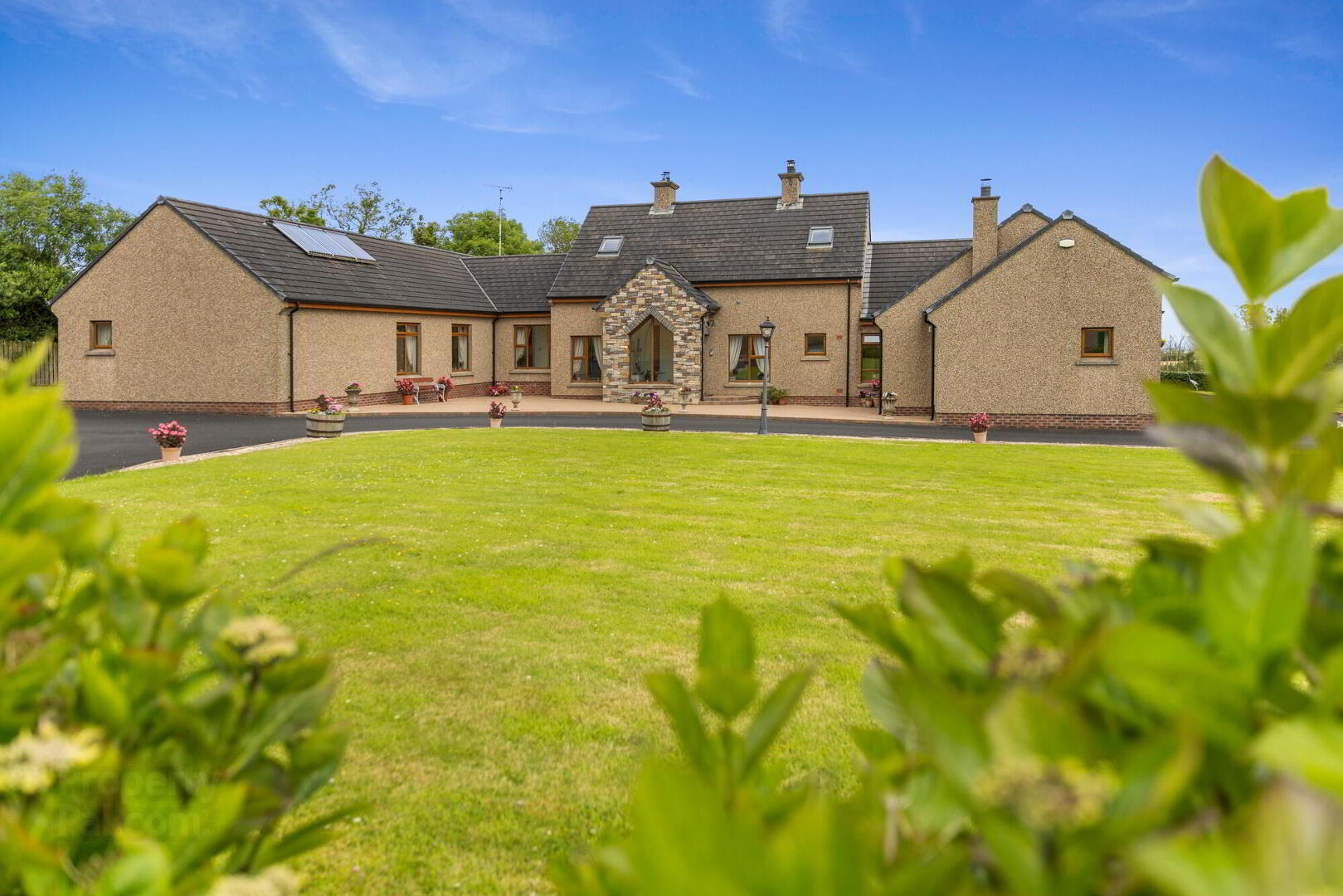


60 Glebe Road,
Castlerock, BT51 4SW
3 Bed Detached House
Offers over £450,000
3 Bedrooms
5 Bathrooms
4 Receptions
Key Information
Status | For sale |
Price | Offers over £450,000 |
Style | Detached House |
Typical Mortgage | No results, try changing your mortgage criteria below |
Bedrooms | 3 |
Bathrooms | 5 |
Receptions | 4 |
Tenure | Freehold |
Broadband | Highest download speed: 900 Mbps Highest upload speed: 300 Mbps *³ |
Stamp Duty | |
Rates | £3,333.36 pa*¹ |

Features
- Oil Fired Central Heating
- uPVC Double Glazing, Fascia & Guttering With Recessed Downlighters
- Solar Panels
- Property Constructed In 2007 To A High Finish Throughout
- Property Accessed Via Cast Iron Remote Controlled Gates
- Beam Vacuum System
- Underfloor Heating
- Super Views Overlooking The Surrounding Countryside & Coastline Across To Portstewart
Beautifully presented bungalow offering superb, detached accommodation stretching to over 5300 sqft, oil fired central heating, solar panels, constructed in 2007 to a high level of finish throughout, underfloor heating, countryside views, BEAM Vacuum System, cast iron electric gates, sweeping tarmac driveway, stunning views over the surrounding countryside towards Donegal headlands.
Given the site and the accommodation of offer with three garages, barn and superb views we strongly encourage early viewing to avoid disappointment.
Ground Floor:
- Entrance Porch:
- with tiled floor, recessed lighting and telephone point.
- Reception Hall:
- with Kardean flooring, feature alcoves with recessed lighting, understairs storage, recessed lighting and telephone points.
- Hallway:
- with Karndean flooring, walk in cloakroom and hotpress with shelving.
- Open Archway leading to Lounge:
- 3.4m x 4.95m (11' 2" x 16' 3")
with pitched light oak ceiling, tiled floor, feature gas fire with stone surround, two TV points and French doors leading to rear. - Kitchen & Dining Area:
- 6.63m x 6.65m (21' 9" x 21' 10")
fully fitted with extensive range of eye and low level oak units, granite worktops, glass display cabinets with recessed lighting, tiled around worktop, double sink unit, waste disposal unit, kickboard beam vacuum, integrated "Bosch" dishwasher, built in wine cooler, space for oil fired Aga, feature Centre island with granite worktop and storage, recessed lighting, tiled floor, TV point and telephone point. - Walk in Pantry:
- 1.6m x 2.34m (5' 3" x 7' 8")
with range of eye and low level shelving, part tiled around granite workshop, tiled floor and recessed lighting. - Open Plan Dining Area:
- 3.76m x 5.05m (12' 4" x 16' 7")
with tiled floor and recessed lighting. - Rear Hallway:
- with half tiled walls, tiled floor, recessed lighting and cloakroom comprising, WC, wash hand basin, half tiled walls, tiled floor, extractor fan and recessed lighting.
- Laundry Room:
- 3.23m x 3.96m (10' 7" x 13' 0")
with range of eye and low level oak units, tiled around worktops, stainless steel sink unit. plumbed for washing machine, space for tumble dryer, half tiled walls, tiled floor, recessed lighting, extractor fan, TV point and walk in storage (housing beam vacuum system). - Utility Room:
- 2.46m x 3.23m (8' 1" x 10' 7")
fully fitted with extensive range of eye and low level oak units, half tiled around workshops, one and a half bowl feature sink unit, built in four ring burner gas hob, built in gas oven, stainless steel extractor fan, space for fridge freezer, half tiled walls, recessed lighting and tiled floor. - Lounge:
- 4.95m x 7.29m (16' 3" x 23' 11")
with feature fireplace with stone surround and hearth, inset and gas fire, recessed lighting, Karndean flooring, TV point. - Master Bedroom:
- 4.93m x 4.95m (16'2" x 16'3")
with Karndean flooring, TV point, telephone point. - Ensuite:
- with walk in ensuite comprising fully tiled wet area with mains power shower, wash hand basin, bidet, WC, tiled floor, shaver point, extractor fan, recessed lighting and heated towel rail.
- Walk In Dressing Area:
- 2.67m x 3.89m (8' 9" x 12' 9")
with Karndean flooring, wall to wall built in furniture to include hanging space, shelves and drawers (open plan style), recessed lighting. - Bedroom (2):
- 4.06m x 4.42m (13'4" x 14'6")
with Karndean flooring, walk in wardrobe (shelving and hanging space), TV point and recessed lighting. - Bathroom:
- with baths with mains shower overhead, vanity unit with wash hand basin, WC, shaver point, half tiled walls, tiled floor, recessed lighting, extractor fan and heated towel rail.
- Bedroom (3):
- 3.76m x 4.47m (12'4" x 14'8")
with Karndean flooring, recessed lighting and TV point. - Office:
- 2.87m x 3.84m (9'5" x 12'7")
fully fitted with extensive range of office furniture, Karndean flooring, recessed lighting and two telephone points.
- Solid Oak Staircase Leading to :
First Floor:
- Landing:
- with storage into eaves and Keylite window.
- Lounge:
- 4.95m x 6.35m (16' 3" x 20' 10")
with feature built in gas fire with stone surround, glass display cabinets, TV point, telephone point, recessed lighting, Karndean flooring, and walk in cloaks comprising WC, wash hand basin, heated towel rail, half tiled walls, tiled floor, recessed lighting, Keylite window and storage into eaves
French Doors Leading To: - Balcony:
- Enclosed by glass frame.
- Cloaks:
- with WC, wash hand basin, chrome heated towel rail, half tiled walls, tiled floor, recessed lighting and Velux windows.
Exterior
- Triple Garage:
- Garage (1):
- 4.37m x 5.74m (14'4" x 18'10")
with remote controlled roller door, power, light and pedestrian access. - Double Garage:
- 5.77m x 8.79m (18'11" x 28'10")
with two electric roller doors, power and light. - 3 Bay Barn:
- 8.76m x 14.05m (28'9" x 46'1")
with 3 phase power, light and greenhouse to rear.

Click here to view the video


