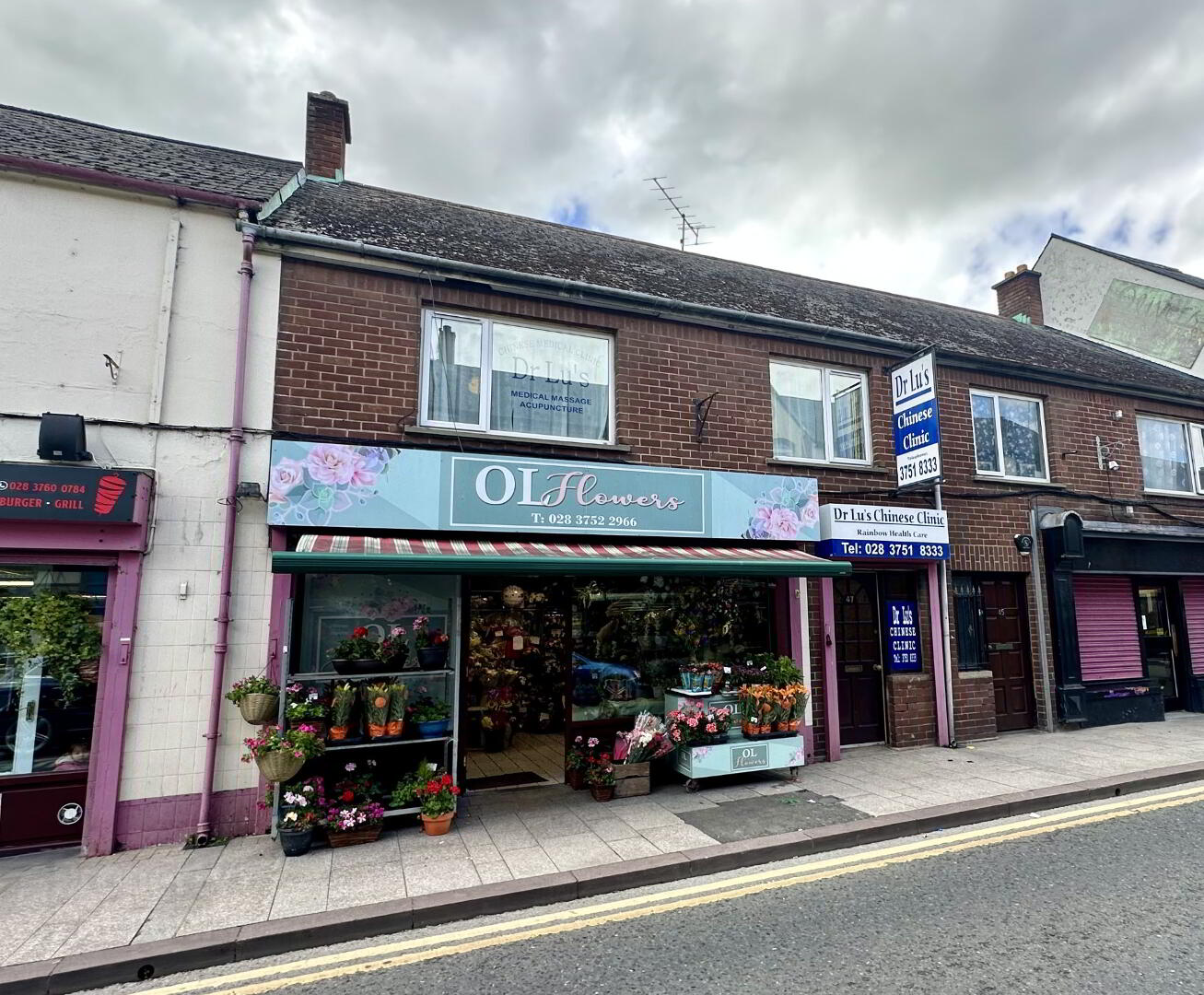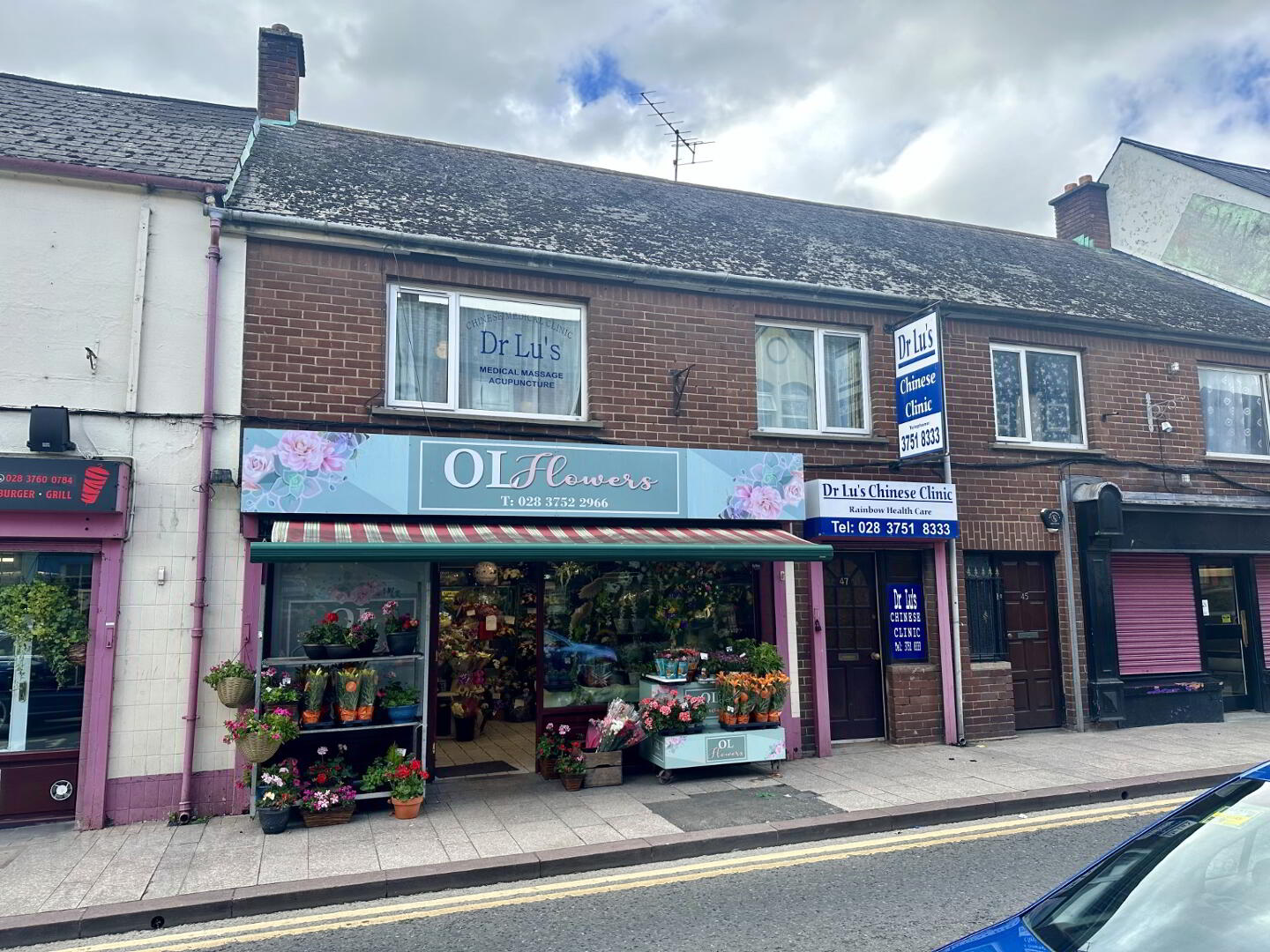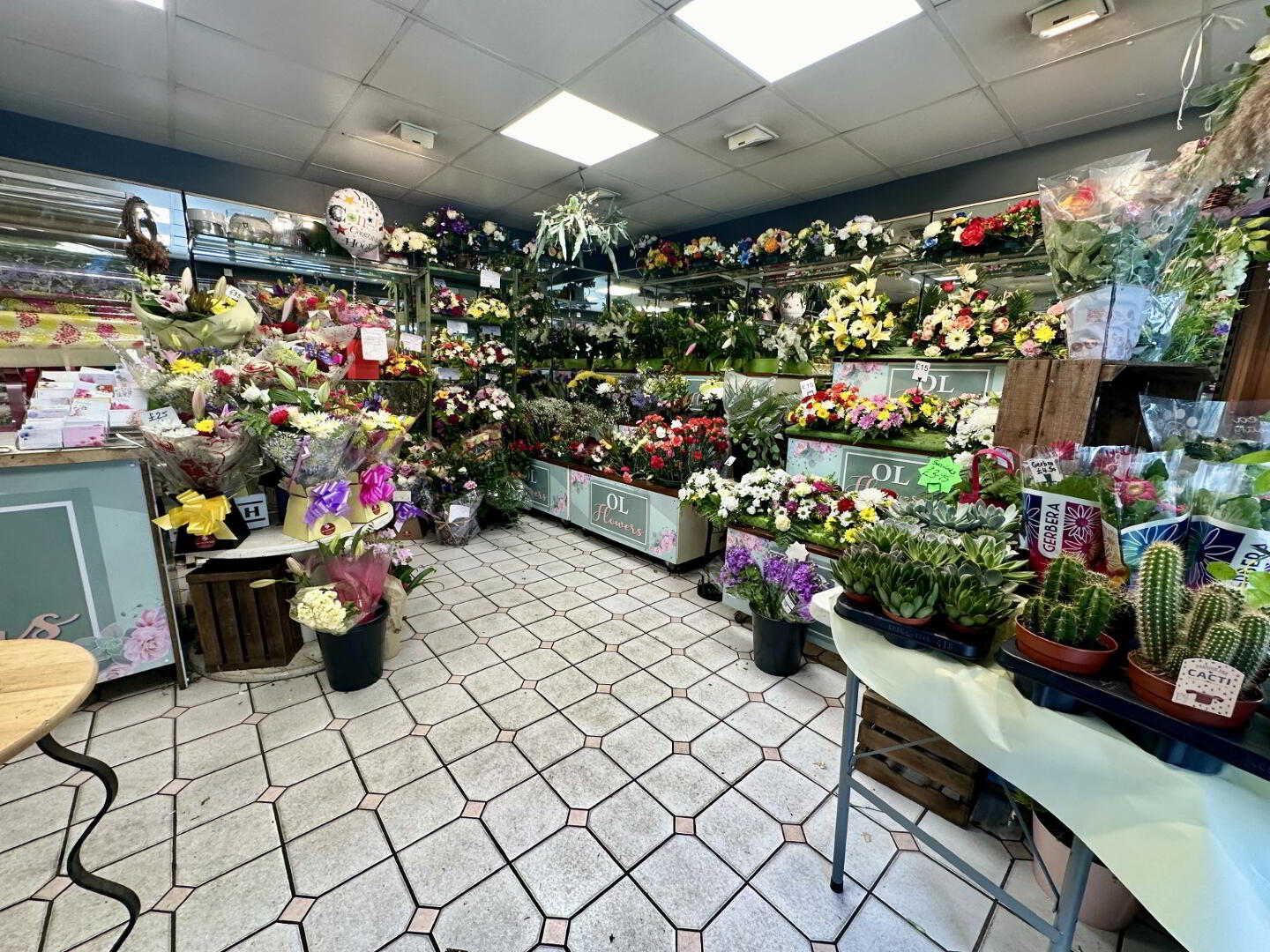


47 And 47a Thomas Street,
Armagh, BT61 7QB
Shop With Office Accomodation
Offers Over £129,000
Property Overview
Status
For Sale
Style
Shop With Office Accomodation
Property Financials
Price
Offers Over £129,000
Property Engagement
Views Last 7 Days
38
Views Last 30 Days
204
Views All Time
2,154

Redian Real Estate are pleased to welcome this two-storey mid-terrace commercial premises situated on Thomas Street in the heart of Armagh City. This property is currently let to a florist on the ground floor and an accupuncture therapy clinic on the first floor, ideally suited to investor with a strong rental.
The building is situated on Thomas Street, Armagh, one of Armagh's busiest ahopping streets with access via Ogle Street and Dobbin Street and leading further into the city. The property has high volumes of footfall all year round.
DESCRIPTION
47 & 47A Thomas Street, Armagh comprises a two-storey retail/office premises circa 1,280 Sqft; which is currently being used as a florist and a holistic therapy business. The florists comprise an open plan shop floor, rear workshop, and a WC on the ground floor. The ground floor area of the holistic therapies business comprises an entrance hall, room, and kitchen. The first floor has a further four rooms and a WC. There is a rear garden/yard to the premises with access via a rear alleyway.
Premises:
Florists:
Ground Floor – Shop Floor – 5.28m x 4.38m
Wooden frame single glazed shop front, suspended ceiling, halogen lighting, and tiled flooring.
Ground Floor – Rear Workshop – 3.64m x 3.14m
Tiled flooring, strip lighting, and wooden frame rear door
Ground Floor – WC – 1.44m x 0.80m
White two-piece suite, wooden frame single glazed window, and tiled flooring.
Accupuncture Clinic:
Ground Floor – Entrance Hall – 4.67m x 1.64m
Laminate flooring, wooden frame single glazed door, single radiator, and storage
Ground Floor – Room 1 – 3.91m x 3.58m
Vinyl flooring, fireplace, PVC double glazed window, and double radiator
Ground Floor – Kitchen – 2.49m x 2.94m
Vinyl flooring, high- and low-level units, tiled walls, wooden frame rear door, PVC double glazed window, and small wooden frame single glazed window,
First Floor –
Hall, Stairs, & Landing
Fitted carpet, and 2 x single radiators
Room 2 – 3.77m x 3.29m
Laminate flooring, PVC double glazed window, single radiator, and old fireplace
Room 3 – 3.00m x 2.98m
Laminate flooring, PVC double glazed window, and single radiator
Room 4 – 4.53m x 4.20m
Fitted carpet, PVC double glazed windows, electric fireplace, and double radiator
Room 5 – 3.00m x 3.77m
Laminate flooring, PVC double glazed window, and double radiator
Bathroom – 2.60m x 2.05m
Cream three-piece suite including a bath, laminate flooring, tiled walls, two wooden frame single glazed windows, single radiator, and hot press.



