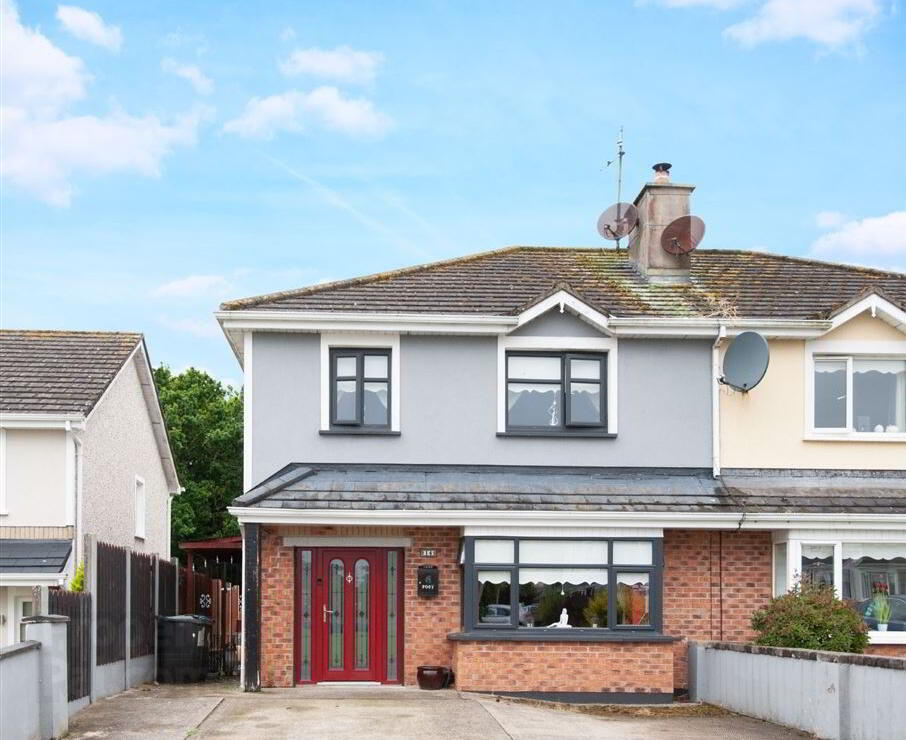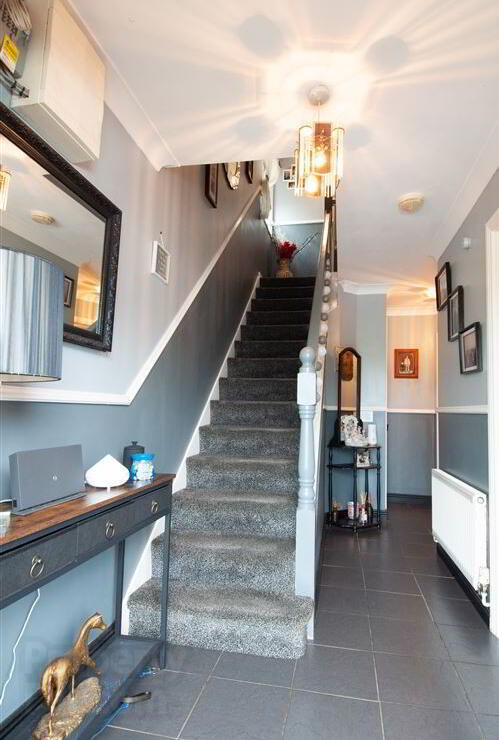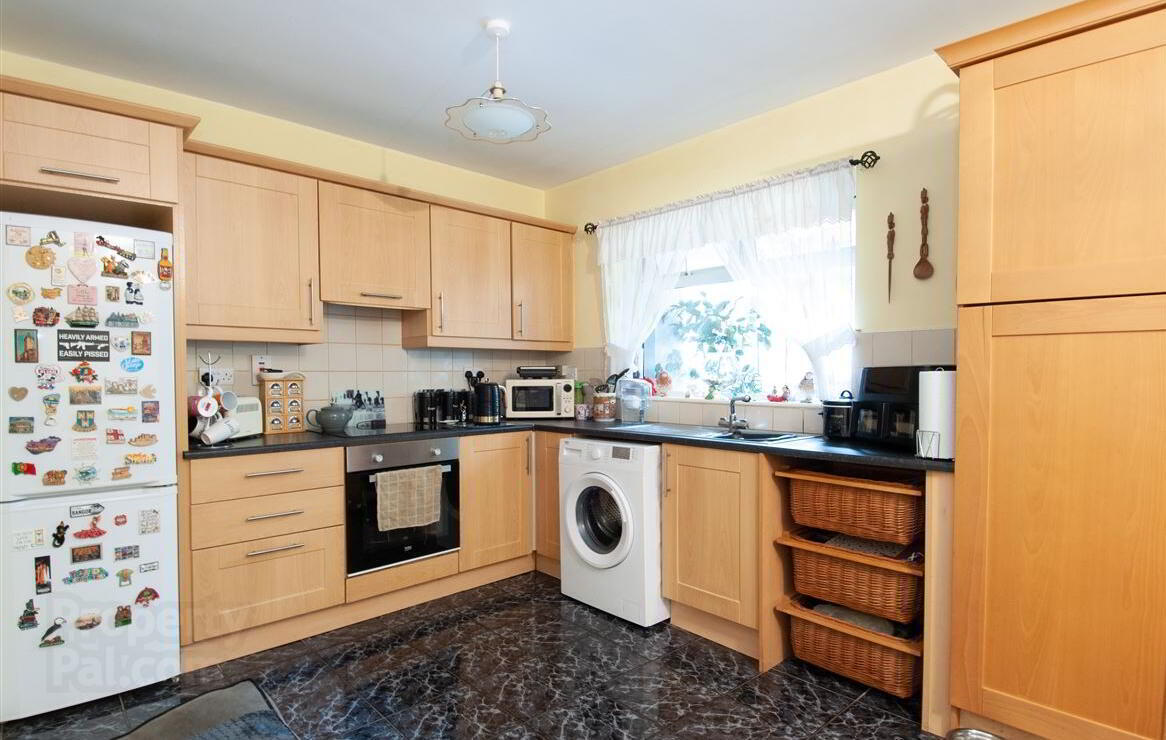


14 Riverchapel Avenue,
Gorey, Wexford, Y25N273
3 Bed Semi-detached House
Price €270,000
3 Bedrooms

Key Information
Status | For sale |
Price | €270,000 |
Style | Semi-detached House |
Bedrooms | 3 |
Tenure | Not Provided |
BER Rating |  |
Stamp Duty | €2,700*² |
Rates | Not Provided*¹ |

Features
- 3 Bed Semi Detached Property Sunroom Overlooking Green Area Private West Facing Garden 2 Garden Sheds Generous Driveway Side Gate Oil Fired Central Heating Back Boiler
Property Partners O'Brien Swaine are delighted to introduce No.14 Riverchapel Avenue to the market. This is a fantastic 3 bed semi detached home situated in a great location in the popular development of Riverchapel Woods. No. 14 looks out onto a well maintained green area and also benefits from a generous driveway with off street parking for numerous cars. Not overlooked at the back.
This property boasts a good sized sitting room with bay window and open fireplace. Off the kitchen there is a bright and spacious sunroom with French doors leading out onto a sunny, low maintenance, private back garden. A guest bathroom completes the ground floor.
Upstairs there are 3 bedrooms, master ensuite and a family bathroom. There are built in wardrobes are in all 3 bedrooms.
Riverchapel village and the popular seaside village of Courtown are within walking distance where you will find the harbour, beach, woods, Courtown Active Tribe with swimming pool and gym, pubs, shops, post office, church, primary school etc.
Both Gorey town centre and access to the M11 motorway are approx. 5 min drive away. There are also a selection of beautiful sandy beaches to enjoy along the Wexford coast line.
Accommodation briefly comprises of entrance hall, sitting room, kitchen/dining room, sunroom, guest w.c, 3 bedrooms, master ensuite and family bathroom.
Viewing of this property is highly recommended.
Accommodation
Entrance Hall: Tiled floor
Sitting Room: 4.32m x 4.02m Wood laminate floor, open fireplace with back boiler, bay window
Kitchen/dining room: 5.93m x 3.57m Tiled floor, fitted wall and floor units, cooker and hob, washing machine
Sunroom: 4.65m x 3.66m Wood laminate floor, French doors to west facing garden
Guest w.c: 1.68m x 1.38m Tiled floor, w.c, w.h.b
Stairs and Landing: Carpet flooring, hotpress, stira to attic
Master bedroom: 5.00m x 3.54m Carpet, built in wardrobes
Ensuite: 1.76m x 1.56m Fully tiled, Triton T90 electric shower, w.c, w.h.b
Bedroom 2: 3.82m x 3.28m Carpet floor, built in wardrobes
Bedroom 3: 2.89m x 2.28m Carpet floor, Built in wardrobes
Bathroom: 2.01m x 1.68m Fully tiled, bath, shower over bath, w.c, w.h.b
Directions
Y25N273


