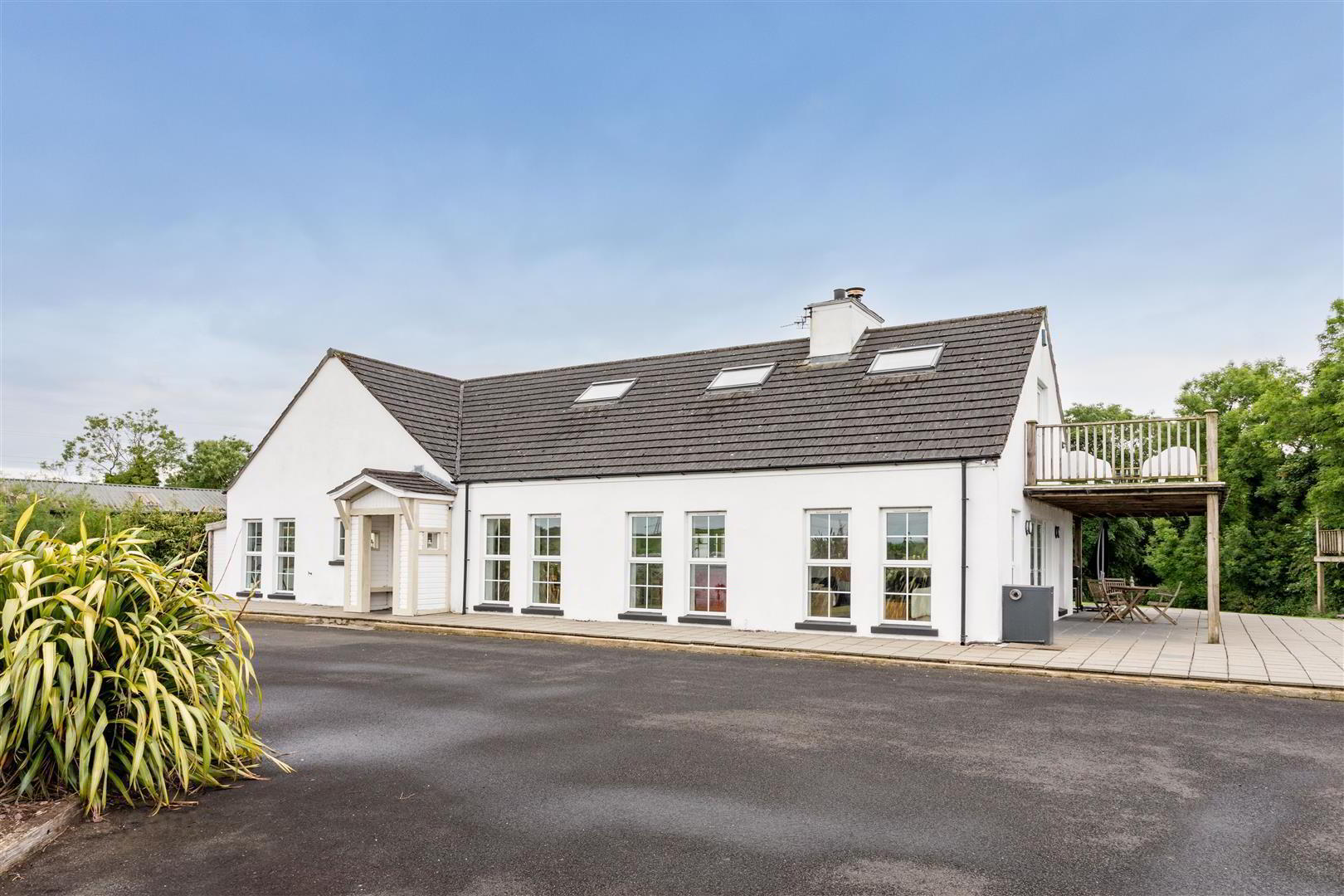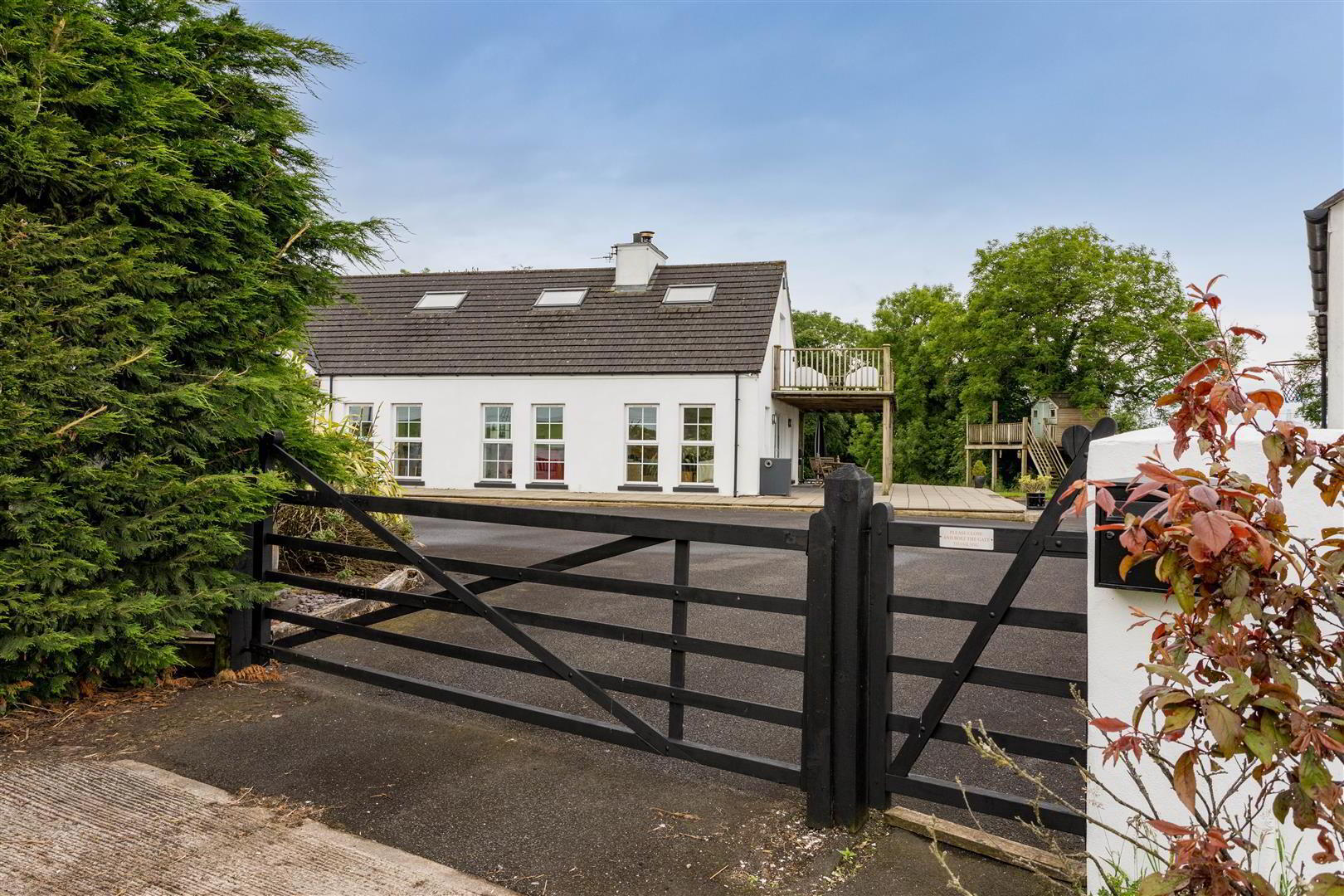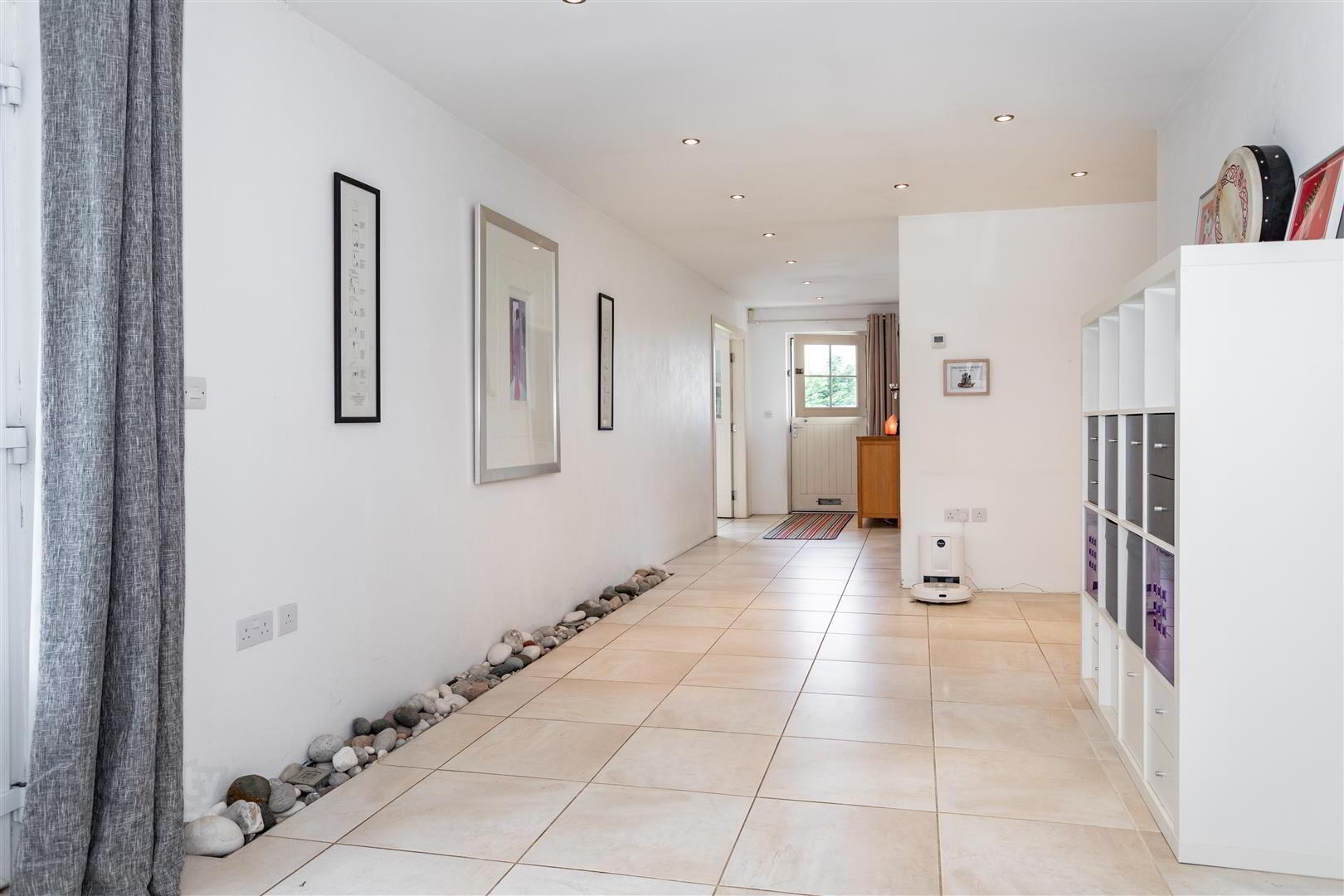


12c Drum Road,
Kells, Ballymena, BT42 3NN
4 Bed Detached Bungalow
Offers Over £465,000
4 Bedrooms
3 Bathrooms
3 Receptions
Property Overview
Status
For Sale
Style
Detached Bungalow
Bedrooms
4
Bathrooms
3
Receptions
3
Property Features
Tenure
Freehold
Energy Rating
Broadband
*³
Property Financials
Price
Offers Over £465,000
Stamp Duty
Rates
£2,512.40 pa*¹
Typical Mortgage
Property Engagement
Views Last 7 Days
372
Views Last 30 Days
1,664
Views All Time
21,799

Features
- Spacious fully tiled entrance hall with potential for staircase to first floor
- Large utility room with open hot press area / Pressurised water tank
- Open plan kitchen, living and informal dining area with vaulted double height ceiling / Feature curved staircase to first floor mezzanine level
- Two further living rooms / One with "Inglenook" style fireplace and cast iron multi solid fuel cast iron stove
- Four well proportioned bedrooms / Master with ensuite shower room / Bedroom 2 with walk-in wardrobe / Bedroom 4 with French doors to covered patio area
- Bathroom with modern white suite to include double ended bath and walk-in shower cubicle
- Separate shower room with modern white suite to include W/C and wash hand basin
- Large well insulated attic space 61'8 x 16'3 (ready for conversion with plumbing and electric in place - subject to necessary approvals)
- PVC double glazed windows and French doors / Oil-fired under floor central heating / Vendor owned solar panels to roof of garage with export meter / "Beam" central vacuum system
- Large site with tarmac parking for up to 10 cars / Covered carport for further 4 cars / Detached double garage with fixed staircase to large playroom/office/gym above / independent oil-fired boiler
Greeted by a spacious entrance hall with feature, pebble filled, floor trough with uplighters and designed to accommodate a staircase to the first floor that is fully set up for an attic conversion. Look to the right and your gaze is drawn through the partially glazed French doors to the incredible open plan kitchen, living and dining area with double height vaulted ceiling.
Boasting a feature raised corner fireplace with exposed flue and curved staircase to the generous first floor mezzanine level with French doors to the elevated outdoor balcony and veranda below, this elevated living area combines internal views over the open plan space below and external views over the surrounding countryside.
With four bedrooms (master with luxury ensuite) and four reception area's to include the mezzanine level, this property is likely to appeal to even the most discerning purchaser in need of generous family accommodation or requiring multi-generational living for Granny & Granda on a large, private site.
Outside the tarmac drive provides off-street parking for at least 10 cars with carport style parking for at least four more together with a large cavity block built double garage benefiting from vendor owned solar panels on the roof, an independent oil-fired boiler, electric doors, shower room with W/C and fixed staircase to the first floor ideally suited to a home office, gym, hobby room or commercial use (subject to necessary approvals).
Early viewing strongly recommended.
- Feature timber clad entrance porch with built-in seating:
Hardwood door with double glazed top half to; - SPACIOUS ENTRANCE HALL 10.21m x 2.95m (33'6 x 9'8)
- (max) Fully tiled floor with feature pebble trough and inset lighting. Low voltage down lights. Display recess. 3amp sockets for wall switch controlled table lamps. PVC double glazed French doors to large fully paved rear patio. Pull down fold out loft ladder to attic.
- UTILITY 4.27m x 2.95m (14 x 9'8)
- Full range of off-white 'Shaker' style low level units with chrome handles and contrasting butcher's block effect work surfaces. 1 1/4 bowl single drainer stainless steel sink unit and mixer taps. Plumbed for washing machine and space for dryer. "Dimplex" pressurized hot water tank. Solar panel on the garage roof connected to the hot water immersion for excess solar energy. Fully tiled floor. Part frosted glass door to entrance hall.
- SEPERATE SHOWER ROOM
- Modern white suite comprising low flush W/C. and moulded wash hand basin with monobloc mixer taps and storage below. 3/4 tiled corner quadrant shower cubicle with thermostatic mixer unit and sliding cubicle doors. Low voltage down lights. Extractor fan. White heated towel rail.
- OPEN PLAN KITCHEN, LIVING AND DINING AREA 8.05m x 7.65m (26'5 x 25'1)
- Full range of off white "Shaker" style high and low level units with open shelving. Solid oak work surfaces. 1 1/4 bowl single drainer sink unit and mixer taps. Space for range style cooker with over head extractor fan. Integrated dish washer. Plumbed for American style fridge freezer. Kick plate for "Beam" vacuum floor pan. L-shaped island with breakfast bar. Fully tiled floor. Part tiled walls to work surfaces. Double height vaulted ceiling with exposed timber beams. Low voltage down lights. Feature cast iron wall mounted corner fire. Dual aspect windows. PVC double glazed French doors and side lights to covered rear paved patio. Feature curved staircase with inset lighting to mezzanine level. Open to;
- INFORMAL LIVING AREA 8.03m x 3.58m (26'4 x 11'9)
- Fully tiled floor. Dual aspect windows. PVC double glazed French doors and sidelight to covered side patio. Under stairs storage.
- MEZZANINE LEVEL 5.21m x 3.58m (17'1 x 11'9)
- Wood strip ceiling. Double glazed "Velux" roof lights. Low voltage down lights. Access to loft storage. PVC double glazed French doors to large balcony with timber balustrading. Low level lighting to staircase.
- SNUG 4.17m x 3.68m (13'8 x 12'1)
- "Inglenook" style fire recess with feature cast iron multi solid fuel stove. Part beveled glass French doors to entrance hall.
- BEDROOM 1 4.17m x 4.17m (13'8 x 13'8)
- (max) plus double doors to built-in wardrobe. Oak effect wood laminate floor.
- ENSUITE
- Modern white suite comprising large 3/4 tiled shower cubicle with thermostatic unit and sliding glazed doors. Low flush W/C and moulded wash hand basin with storage below. Fully tiled floor. Extractor fan. Low voltage down lights. White heated towel rail.
- BEDROOM 2 4.19m x 3.68m (13'9 x 12'1)
- Walnut effect wood laminate floor. Part glazed door to;
- WALK-IN WARDROBE 3.02m x 0.97m (9'11 x 3'2)
- Full range of built-in storage to include hanging space, drawer sets and shelving.
- BEDROOM 3 4.17m x 2.87m (13'8 x 9'5)
- BEDROOM 4 3.89m x 2.97m (12'9 x 9'9)
- Dual aspect windows. PVC double glazed French doors to side leading to covered patio area.
- BATHROOM 2.87m x 2.57m (9'5 x 8'5)
- Modern white suite comprising double ended feature bath with off-set taps and retractable pencil shower head. Low flush W/C and wall mounted feature wash hand basin with mixer taps. Walk-in 3/4 tiled shower cubicle with part curved screen and thermostatic mixer shower unit. Extractor fan. Low voltage down lights. Fully tiled floor. Chrome heated towel rail.
- ATTIC 18.80m x 4.95m (61'8 x 16'3)
- 4No. double glazed "Velux" roof lights. PVC double glazed door width window for potential external staircase. Additional staircase "trimmer" in place for internal staircase from entrance hall. Plumbing and electrics already installed. Access to eaves storage, water tank and additional storage.
- OUTSIDE
- Concrete shared lane to concrete private lane. Electric old style timber gate with matching pedestrian gate to side activated via "Ring" doorbell to driveway. Access to substantial tarmaced parking to front and side for 10 plus cars. Views to Sperrin's and front view to Slemish. Elevated tree house with timber decking and power and light. Extensive covered paved patio area. Hot and cold water water taps. Paved pathway. Large garden in neat lawn wired for robot lawnmower. (Robot Lawnmower may be available by separate negotiation). Access to;
- CARPORT 19.08m x 5.36m (62'7 x 17'7)
- Four bay open fronted carport / storage with tin roof and timber paneled walls. PVC oil tank. Outside tap and power sockets.
- DETACHED GARAGE 9.75m 2.13m x 6.86m (32' 7 x 22'6)
- (max) Twin electrically operated roller shutter doors. Oil-fired boiler dedicated to the garage. Charging point for electric car. "Beam" central vacuum receptacle. PVC door to side with double glazed port-light. Double radiator. Fixed staircase to first floor. Vendor owned solar panels to the garage roof with export meter.
- SEPERATE SHOWER
- Modern white suite comprising low flush W/C and moulded wash hand basin with monobloc mixer taps and low level storage. 'Aqualisa' electric shower unit to shower area. Tray and cubicle doors not installed. . White heated towel rail.
- FIRST FLOOR HOME OFFICE / GYM 9.96m x 3.96m (32'8 x 13)
- 2No. "Velux" double glazed roof lights. Access to eaves storage. Views towards Tardree forest. 2No. double radiators.
- IMPORTANT NOTE TO ALL POTENTIAL PURCHASERS;
- Please note, none of the services or appliances have been tested at this property.




