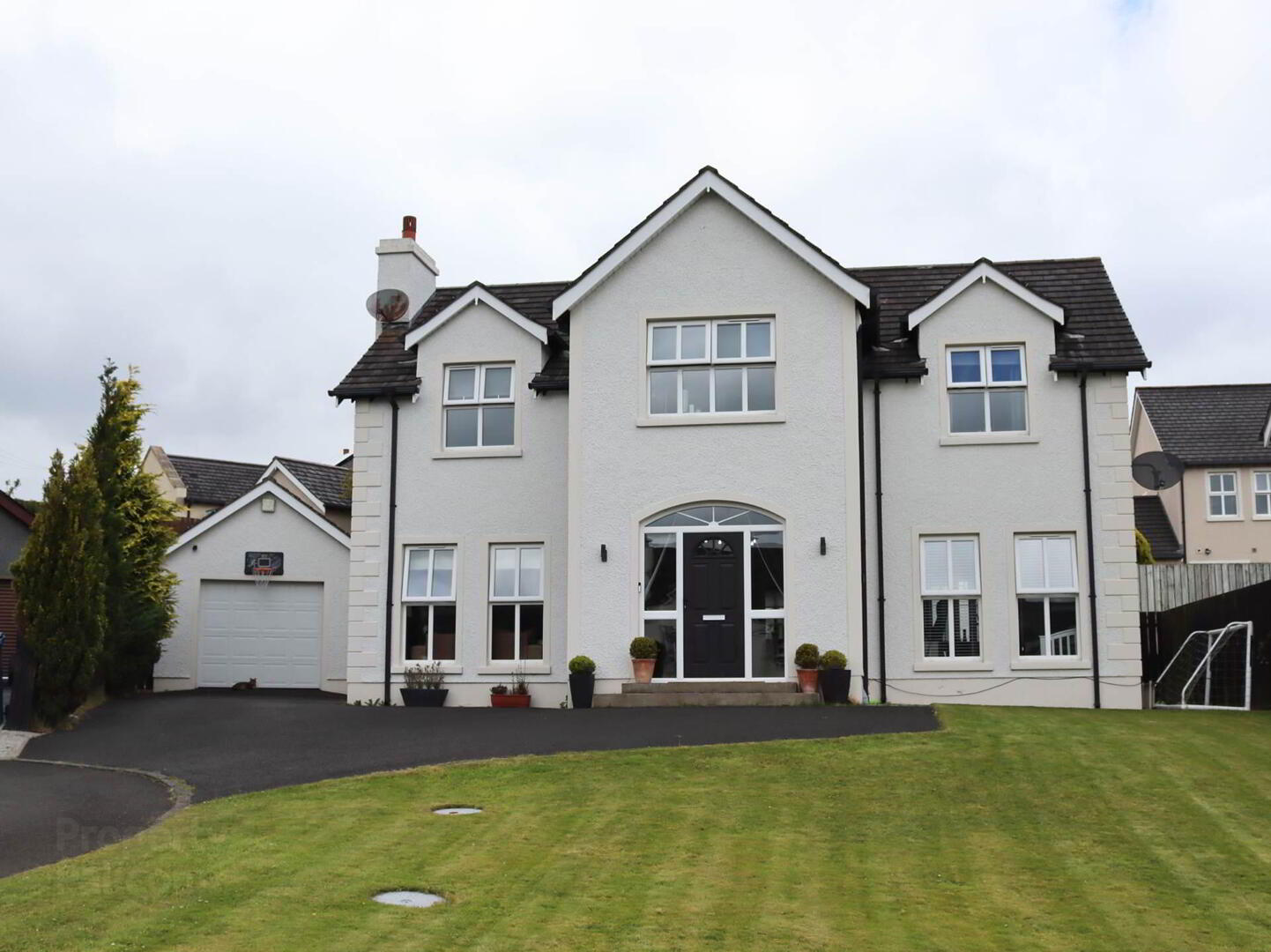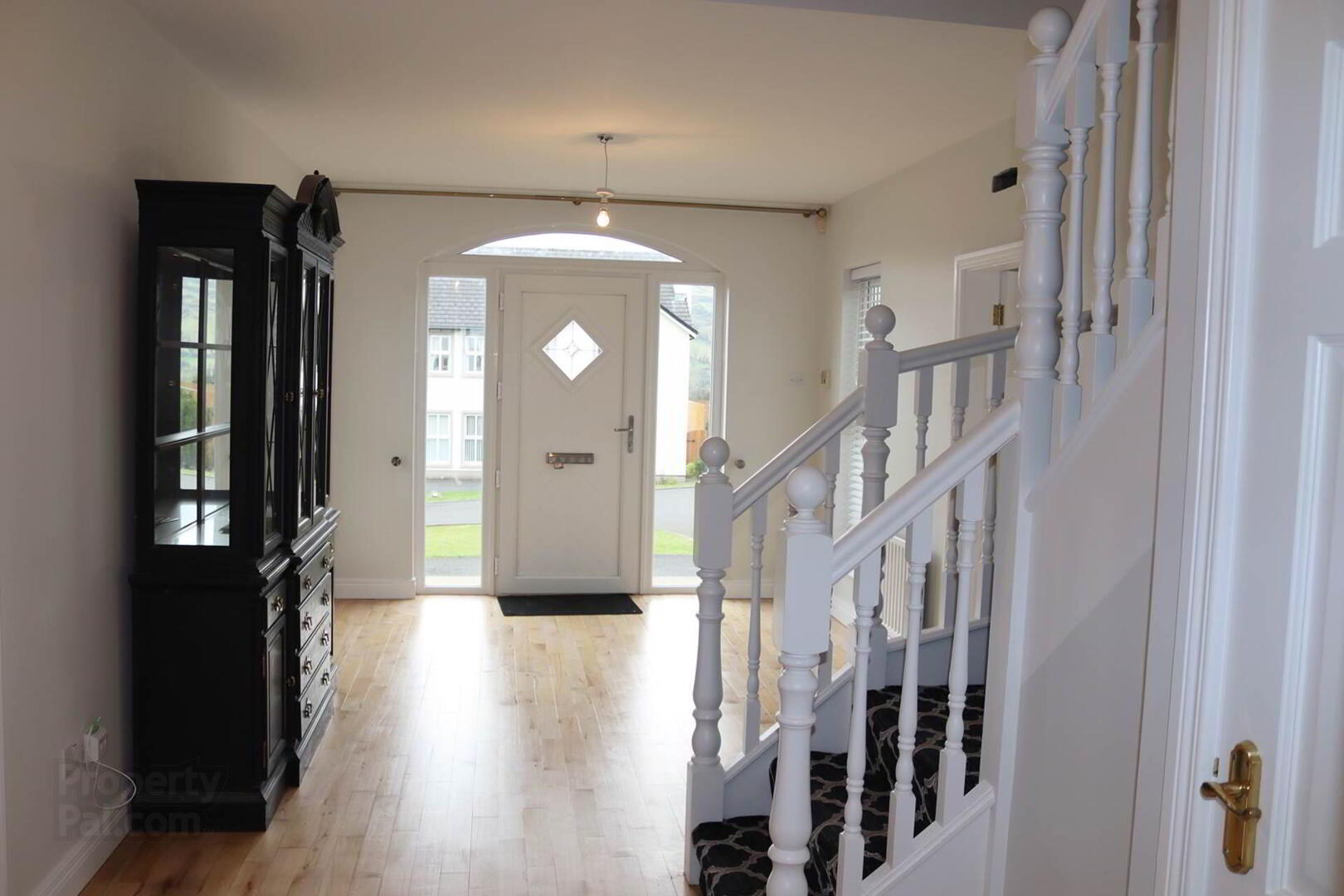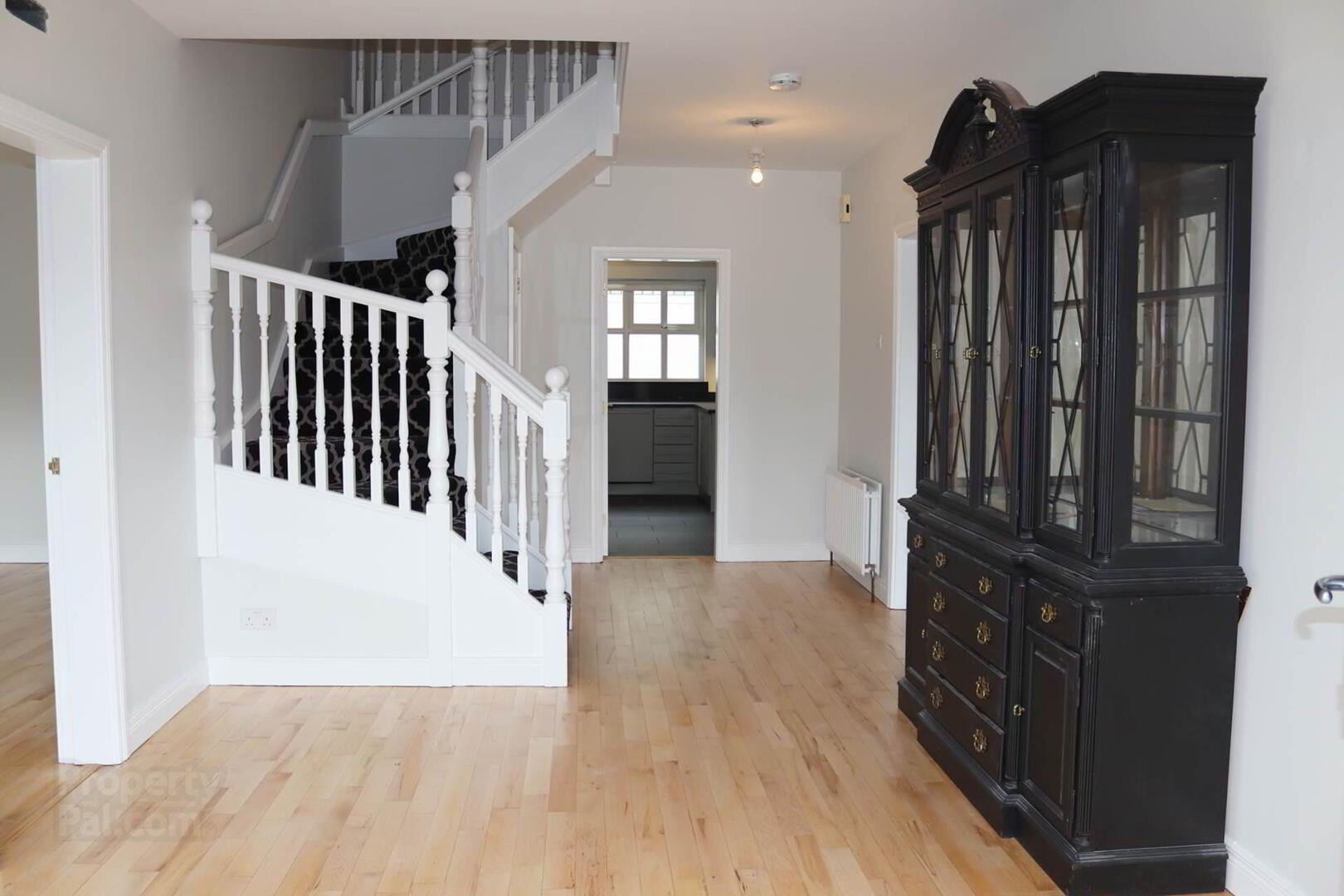


18 Ramoan Avenue,
Ballycastle, BT54 6GA
4 Bed Detached House
Offers Around £339,500
4 Bedrooms
2 Bathrooms
2 Receptions
Property Overview
Status
For Sale
Style
Detached House
Bedrooms
4
Bathrooms
2
Receptions
2
Property Features
Tenure
Freehold
Energy Rating
Broadband
*³
Property Financials
Price
Offers Around £339,500
Stamp Duty
Rates
£1,813.74 pa*¹
Typical Mortgage
Property Engagement
Views Last 7 Days
442
Views Last 30 Days
1,611
Views All Time
16,190

Features
- 4 bedrooms, 2 reception rooms
- Oil fired central heating
- uPVC double glazed window frames
- uPVC fascia and soffits
- Detached garage
- Spacious family home c.2,185 sq ft
Entrance Hall: 6.78 m x 3.22 m (22`2` x 10`6`) a bright and spacious entrance hall with cloaks storage, wood flooring.
Lounge: 4.69 m x 3.68 m (15`4` x 12`1`) feature inset gas fire recessed in granite with wooden beam mantle, wood flooring.
Family Room: 3.67 m x 3.35 m (12`1` x 10`10`) wooden flooring. Glazed double doors leading to dining area.
Kitchen & Dining Area: 7.05 m x 3.99 m (23`1` x 13`1`) range of eye and low level units in cream gloss finish with granite worktops and upstand, recessed bowl and half stainless steel sink unit, Belling ceramic hob, Beko double oven, integrated Bosch dishwasher, integrated Zanussi under counter freezer, integrated under counter fridge. Tiled floor, walls tiled between units. Double patio doors from dining area leading to paved patio area.
Utility Room: 2.65 m x 2.03 m (8`7` x 6`7`) with low level storage cupboards, recessed round stainless steel sink, granite worktop, plumbing connections for automatic washing machine, space for tumble dryer.
W.C.: 2.04m x 0.88 m (6`7` x 2`9`) pedestal wash hand basin and push flush w.c.
Half turn staircase leading to landing area with laminate flooring and spacious walk in hotpress 2.03 m x 1.56 m (6`7` x 5`1`).
Master Bedroom: 3.72 m x 4.7 m (12`2` x 15`4`) light grey fitted wardrobe unit with sliding doors, built in drawer units and storage. Laminate flooring. Viewing to Ballycastle Forest and Knocklayde Mountain.
Ensuite: 2.05 m x 2.03 m (6`7` x 6`7`) push flush w.c., round ceramic wash hand basin mounted on glass top vanity unit, fully tiled shower cubicle with thermostatic shower fitting. Walls tiled to half height, tiled floor.
Bedroom 2: 3.23 m x 2.56 m (10`6` x 8`4`) laminate flooring. Views to Ballycastle Forest and Knocklayde Mountain.
Bedroom 3: 3.69 m x 3.34 m (12`1` x 10`10` laminate flooring. Views to Ballycastle Forest and Knocklayde Mountain.
Bedroom 4: 3.7 m x 3.38 m (12`1` x 11`1`) laminate flooring.
Bathroom: 3.21 m x 2.75 m (10`5` x 9`0`) freestanding bath with side mounted mixer taps, push flush w.c., round ceramic wash hand basin mounted on glass top vanity unit, fully tiled shower cubicle with Mira Sport shower fitting. Walls tiled to half height, tiled floor.
Detached Garage: with remote operated up and over door, pedestrian access, power and lighting points.
The front garden features a well-maintained lawn with an open aspect, offering views towards Ballycastle Forest and Knocklayde Mountain. A tarmac driveway and parking area provide ample space for vehicles.
The rear garden is fully enclosed by boundary walls and fencing, ensuring privacy and safety. It includes a paved patio accessible from the dining area in the kitchen, creating a perfect space for relaxation and outdoor dining.
Notice
Please note we have not tested any apparatus, fixtures, fittings, or services. Interested parties must undertake their own investigation into the working order of these items. All measurements are approximate and photographs provided for guidance only.



