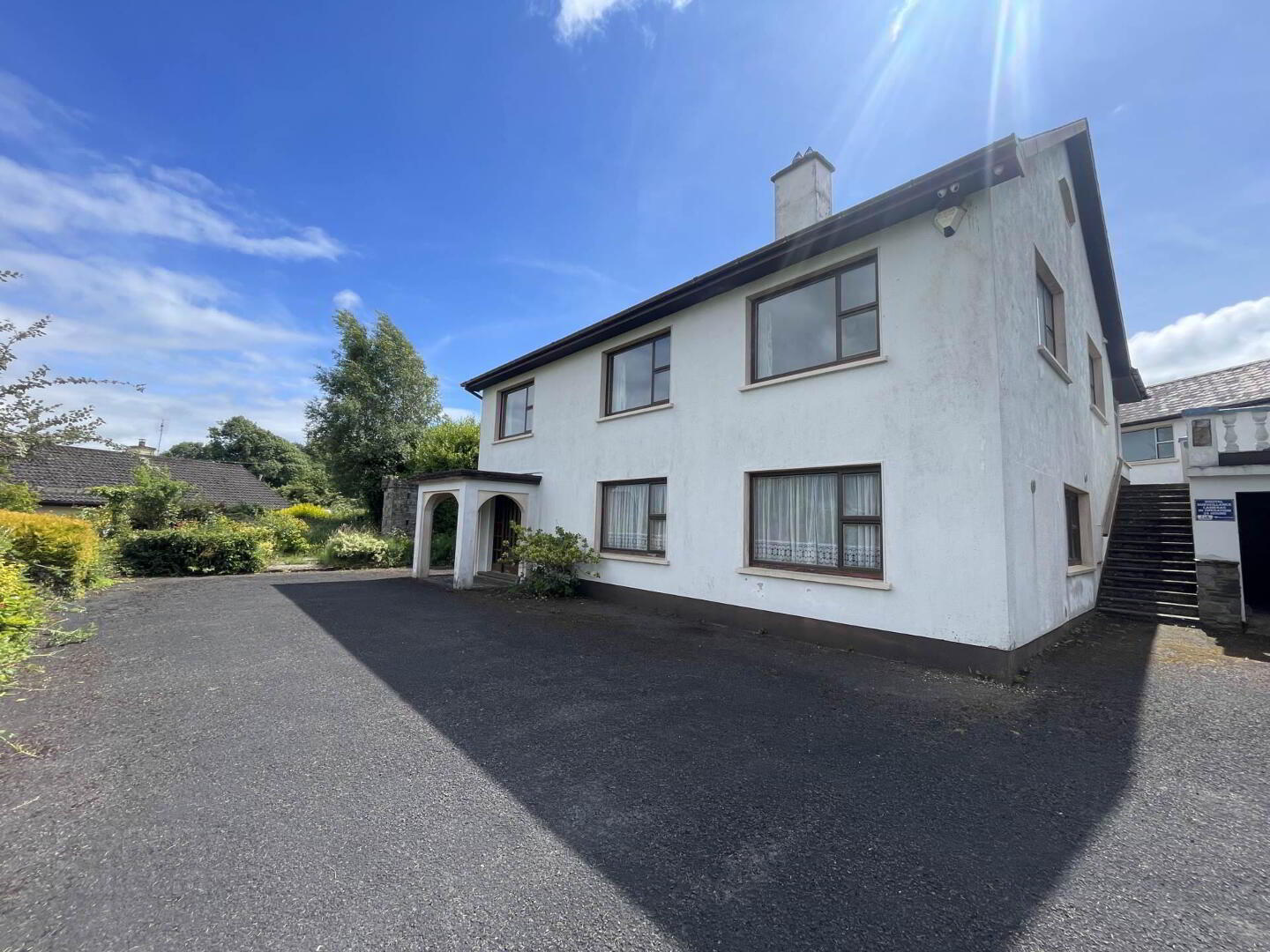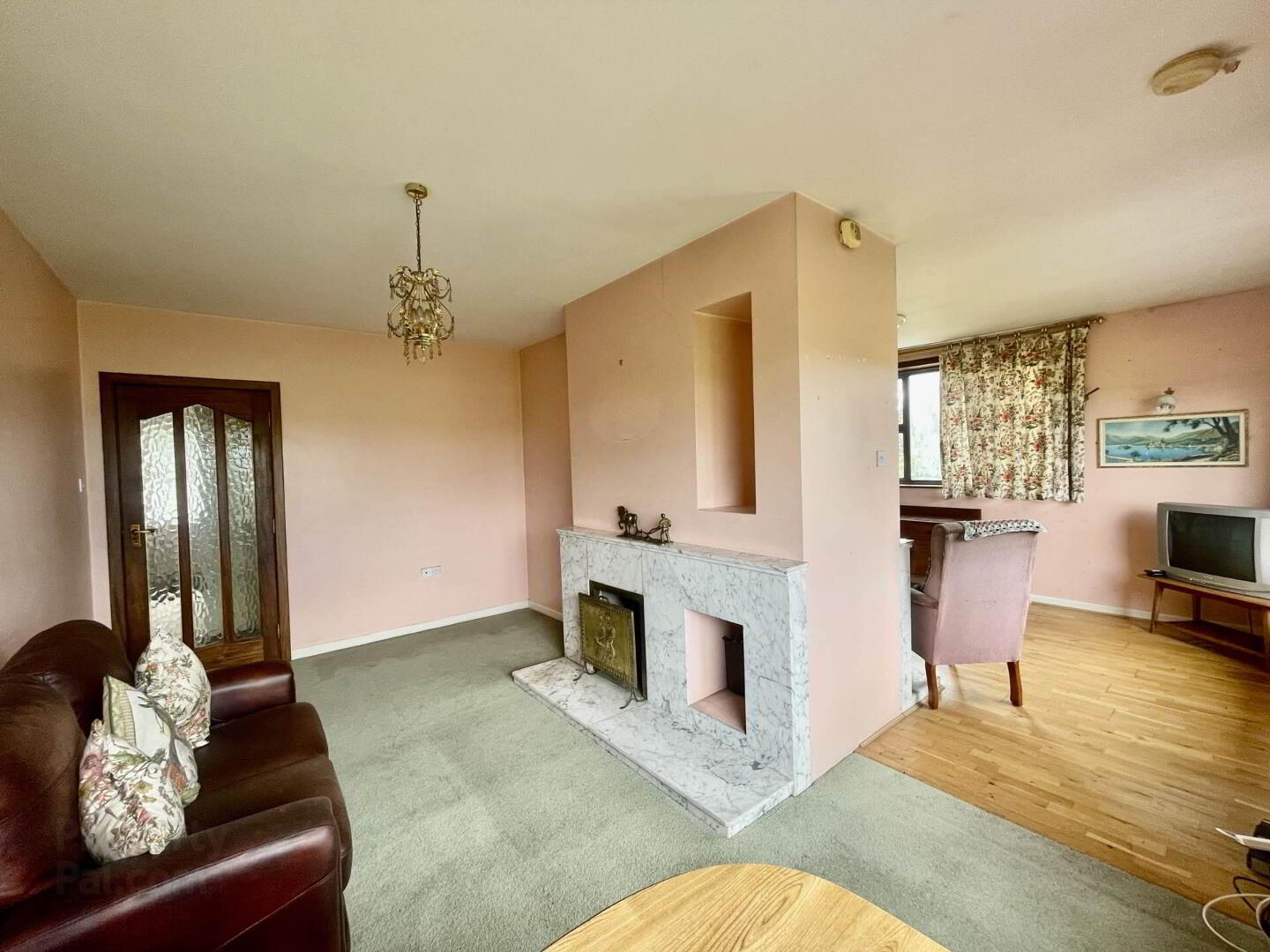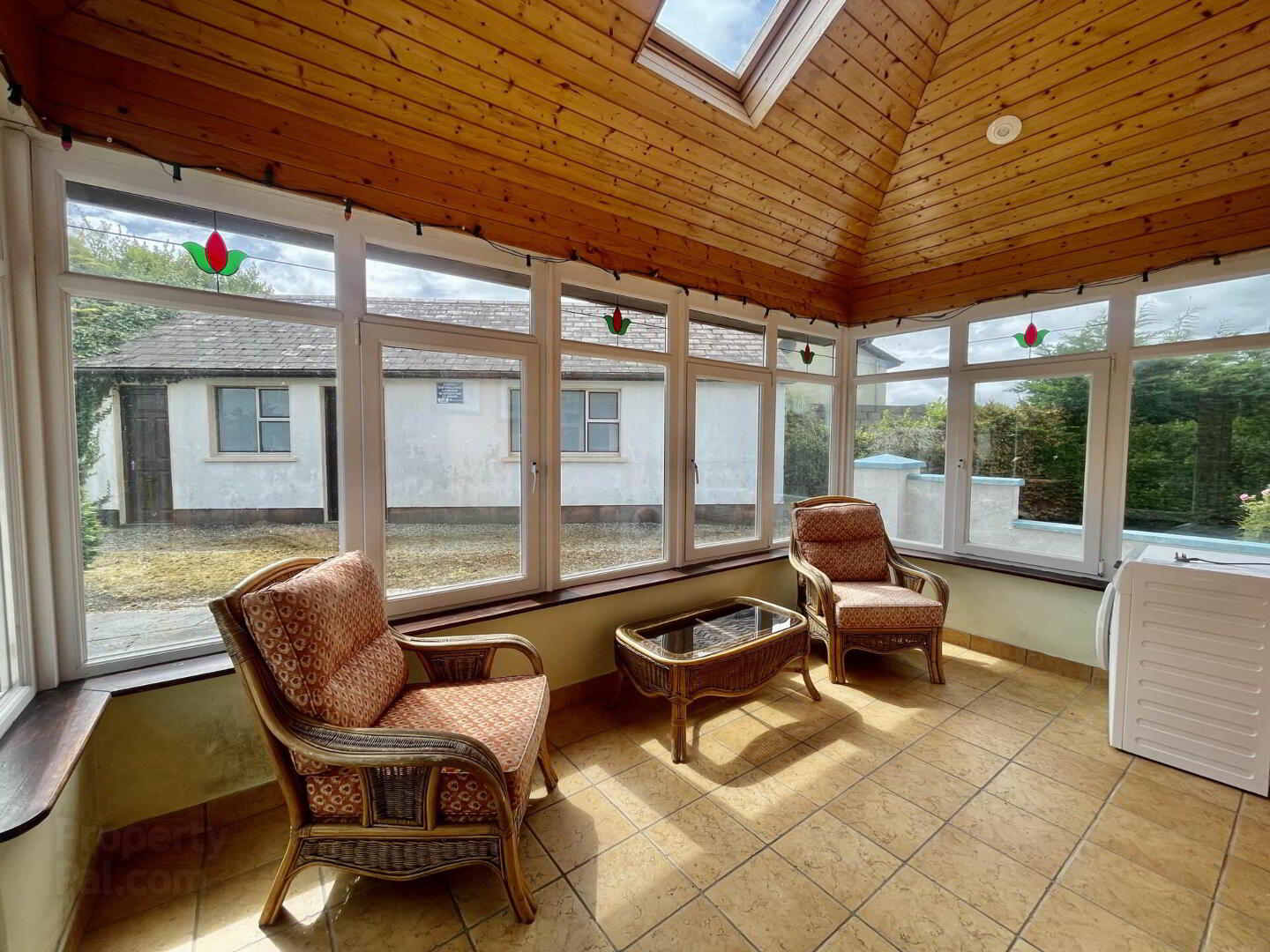


Oakley Park,
Caherconlish, V94DC9R
4 Bed Detached House
Guide price €350,000
4 Bedrooms
1 Bathroom
1 Reception
Key Information
Status | For sale |
Price | Guide price €350,000 |
Style | Detached House |
Bedrooms | 4 |
Bathrooms | 1 |
Receptions | 1 |
Tenure | Freehold |
Heating | Oil |
Stamp Duty | €3,500*² |
Rates | Not Provided*¹ |

Features
- 4 Bedrooms
- Detached property
- Oil fired central heating
- Mains water & sewage
- Detached Garage and Workshop
- Walking distance to the village
- Elevated site
Property is serviced by oil fired central heating,mains water and sewerage. Tarmac driveway leading up the house with landscaped gardens, mature trees and shrubbery. To the rear of the property there is a detached garage and a workshop.
Viewing highly recommended.
DISCLAIMER: These particulars are given on the strict understanding that they will not form part of any contract. Whilst every care has been taken in preparing these particulars no responsibility is taken for any inaccuracies or errors. All enquiries and negotiations through Dooley Group only.
Entrance Hall
(1m x4m, 1m x 6m)
Sitting/Living Room - 21'8" (6.6m) x 16'5" (5m)
TV point and fireplace.
Kitchen/Dining Room - 9'10" (3m) x 13'2" (4.01m)
Tiled floor and fitted kitchen
Utility - 11'10" (3.61m) x 10'2" (3.1m)
Tiled Floor
GF Reception - 15'5" (4.7m) x 5'11" (1.8m)
Part carpet and part timber flooring
Sunroom - 14'5" (4.39m) x 7'11" (2.41m)
Tiled floor and timber ceiling
Shower Room - 3'3" (0.99m) x 8'10" (2.69m)
Fully tiled with wc, whb and shower
Bedroom 1 - 16'5" (5m) x 15'3" (4.65m)
Bedroom 2 - 10'2" (3.1m) x 8'10" (2.69m)
Built in wardrobe
Bedroom 3 - 12'10" (3.91m) x 8'3" (2.51m)
Built in wardrobe and timber floor
Bedroom 4 - 8'10" (2.69m) x 9'0" (2.74m)
Bathroom - 8'3" (2.51m) x 4'11" (1.5m)
Tiled, wc, whb and bath.
Garage - 15'5" (4.7m) x 9'5" (2.87m)
Notice
Please note we have not tested any apparatus, fixtures, fittings, or services. Interested parties must undertake their own investigation into the working order of these items. All measurements are approximate and photographs provided for guidance only.

Click here to view the video

