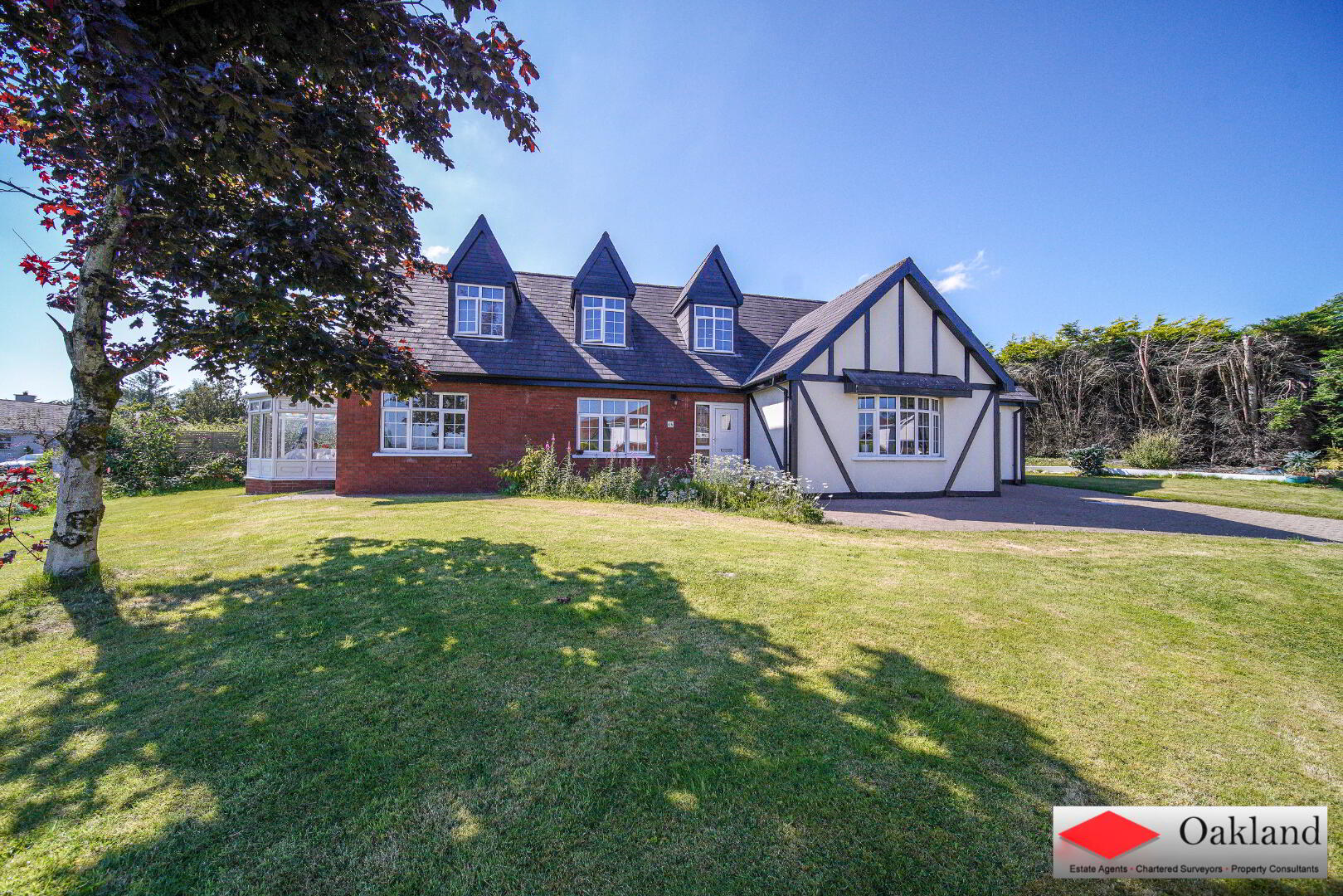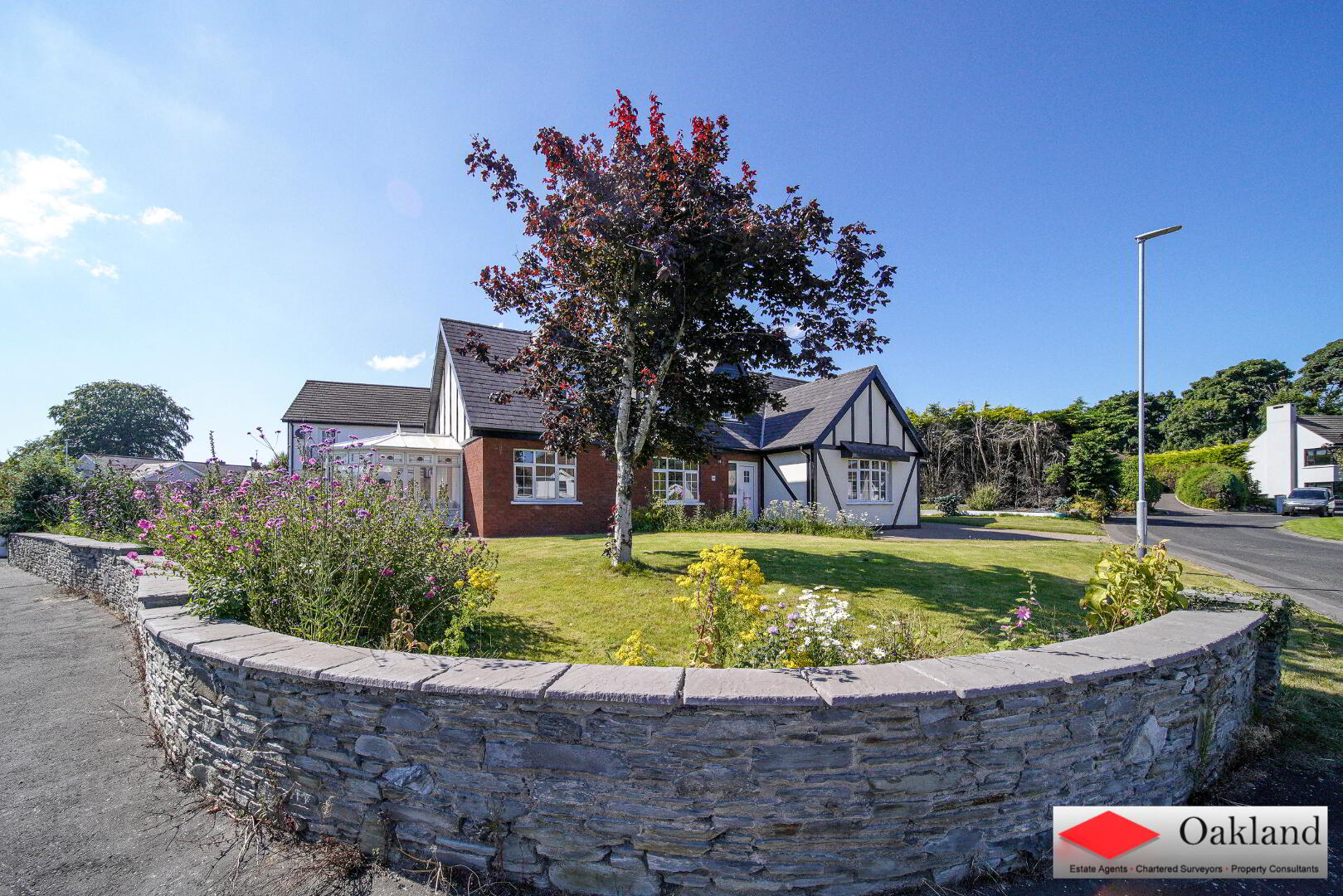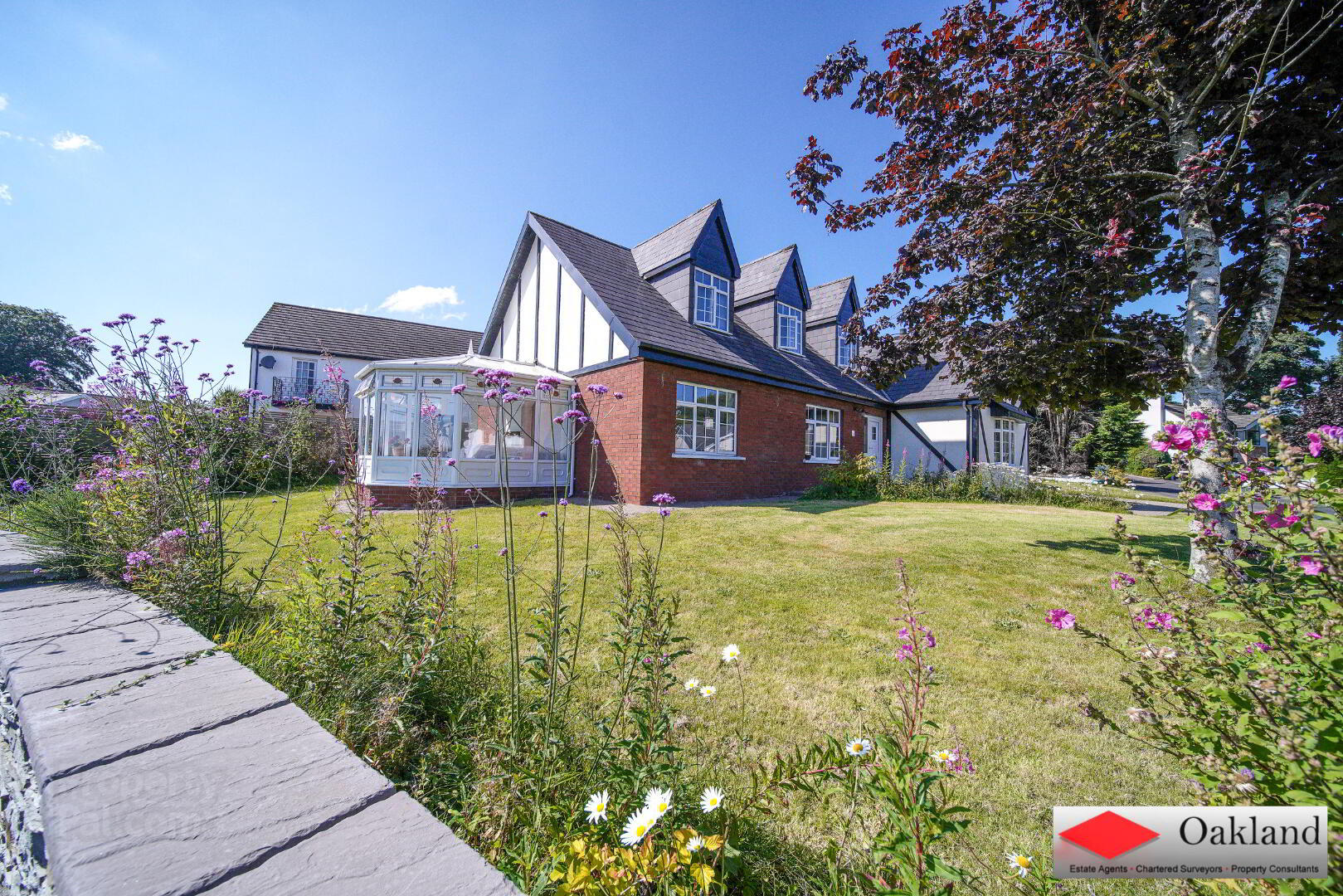


46 Gleneagles,
Derry, BT48 7TF
5 Bed Detached House
£1,300 per month
5 Bedrooms
2 Bathrooms
2 Receptions
Property Overview
Status
To Let
Style
Detached House
Bedrooms
5
Bathrooms
2
Receptions
2
Property Features
Furnishing
Unfurnished
Energy Rating
Heating
Oil
Broadband
*³
Property Financials
Deposit
£1,300
Lease Term
12 months minimum
Rates
Paid by Landlord
Property Engagement
Views All Time
11,832

This spacious family home offers flexible internal accommodation including 5 bedrooms and internal viewing will reveal bright well laid out family accommodation.
The property occupies a large elevated plot in a quiet cul-de-sac in one of the City`s most exclusive residential parks and boasts stunning views over the River & Foyle Bridge. The mature gardens are mainly laid out in lawns & are enclosed by an attractive stone wall.
FEATURES :
Detached five bedroom property with integral garage
Unfurnished
Oil fired central heating
2 Bathrooms
2 reception rooms
Spacious open plan kitchen/dining arrangement with newly fitted units & appliances
Private paved patio area to rear
South facing sun lounge with fantastic views
ACCOMMODATION :
PVC front door to a very spacious entrance hall with feature staircase
Hall – Tiled floor, built in double wardrobe/cloakroom, hotpress, ceiling cornicing, downlights
Lounge – Laminate floor, bow window, sandstone fireplace
Kitchen/Dining –Tiled floor, kitchen island, fitted high & low level units, single drainer sink unit with mixer tap, complementary worktops, ceramic hob, extractor hood, integrated oven, downlights, access to integral garage, double PVC patio doors to rear
Integral Garage – 7.9m x 3.5m (to widest points)
Bathroom – Tiled floor & ½ tiled walls, WC, wash hand basin, free standing bath with mixer tap & separate shower attachment, fully tiled walk-in shower enclosure with electric shower unit, downlights, coving
Bedroom 1 – 6.1m x 2.9m (Master) – Built in wardrobes & storage with sliding doors (x2)
Bedroom 2 – 3.6m x 2.9m – Laminate floor, built in wardrobe
Sun Lounge – 3.6m x 3.4m – South facing, tiled floor, access to gardens – fantastic views
Staircase to first floor – Landing
Bedroom 3 – 5.2m x 1.7m – Laminate floor, access to dressing room/snug – 4.1m x 3.1m
Bedroom 4 – 4.1m x 2.9m (to widest points) – Laminate floor
Bedroom 5 – 3.8m x 3.6m (to widest points) – Laminate floor – access to bathroom
Bathroom – WC, wash hand basin with mirror over, bath with mixer tap & separate shower attachment, sky light (x1) – (accessible from bedroom 5 or landing)
EXTERIOR FEATURES:
Brick paved driveway/parking area to front
Beautiful well maintained gardens to front side & rear with mature shrubs, flower & trees
Paved patio area to rear with composite fencing
Access to garage
Outdoor tap & lighting
Oakland Estate Agents have not tested any plumbing, electrical or structural elements including appliances within this home. Please satisfy yourself as to the validity of the performance of same by instructing the relevant professional body or tradesmen. Access will be made available.
Oakland Estate Agents for themselves and for the vendors or lessors of this property whose agents they are given notice that: (I) the particulars are set out as a general outline only for the guidance of intending purchasers or lessees, and do not constitute part of an offer or contract; (II) all descriptions, dimensions, references to condition and necessary permissions for use and occupation, and other details are given without responsibility and any intending purchasers or tenants should not rely on them as statements or representations of fact but must satisfy themselves by inspection or otherwise as to the correctness of each of them; (III) no person in the employment of Oakland Estate Agents has any authority to make or give any representation or warranty in relation to this property.

Click here to view the video



