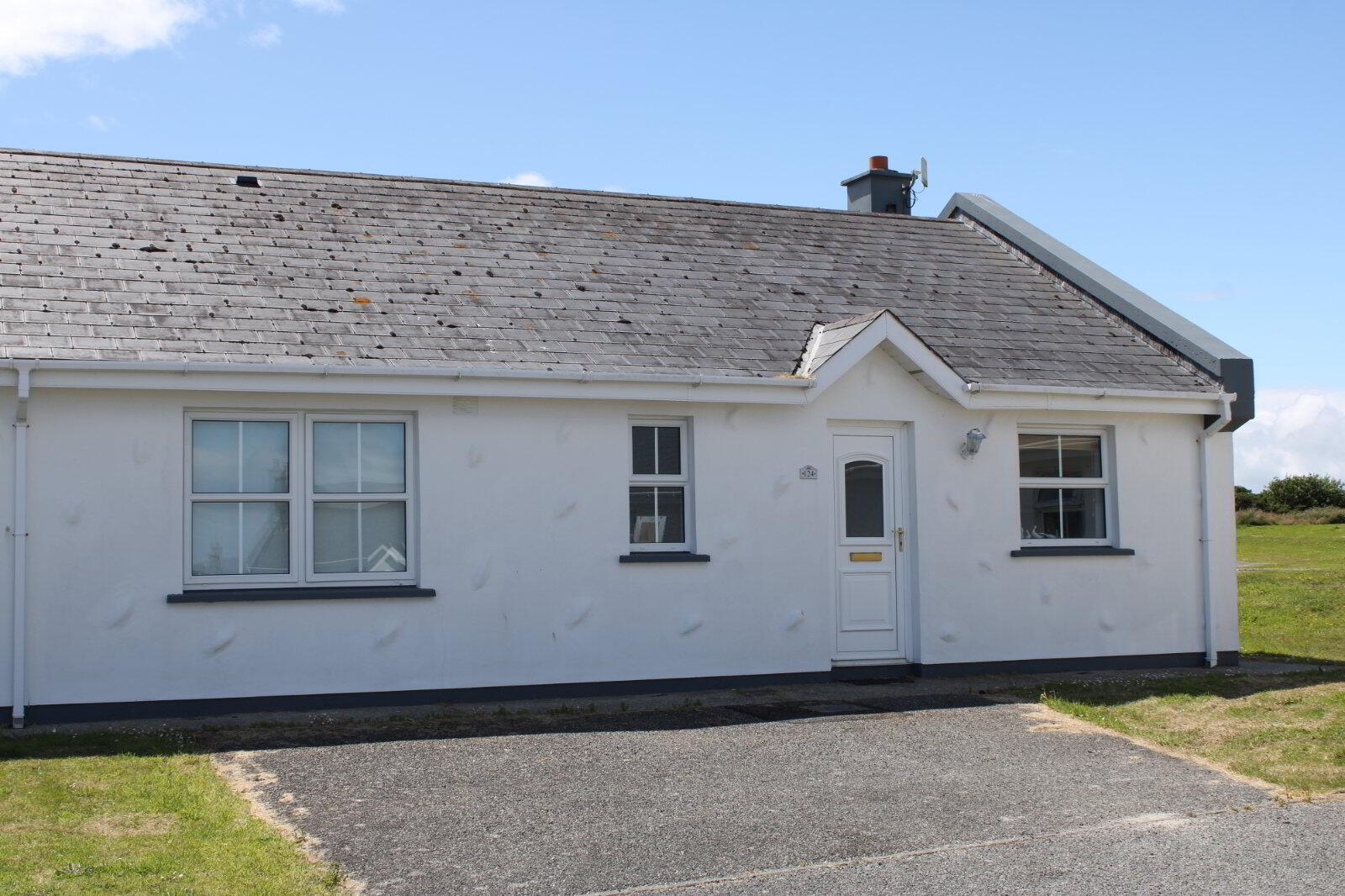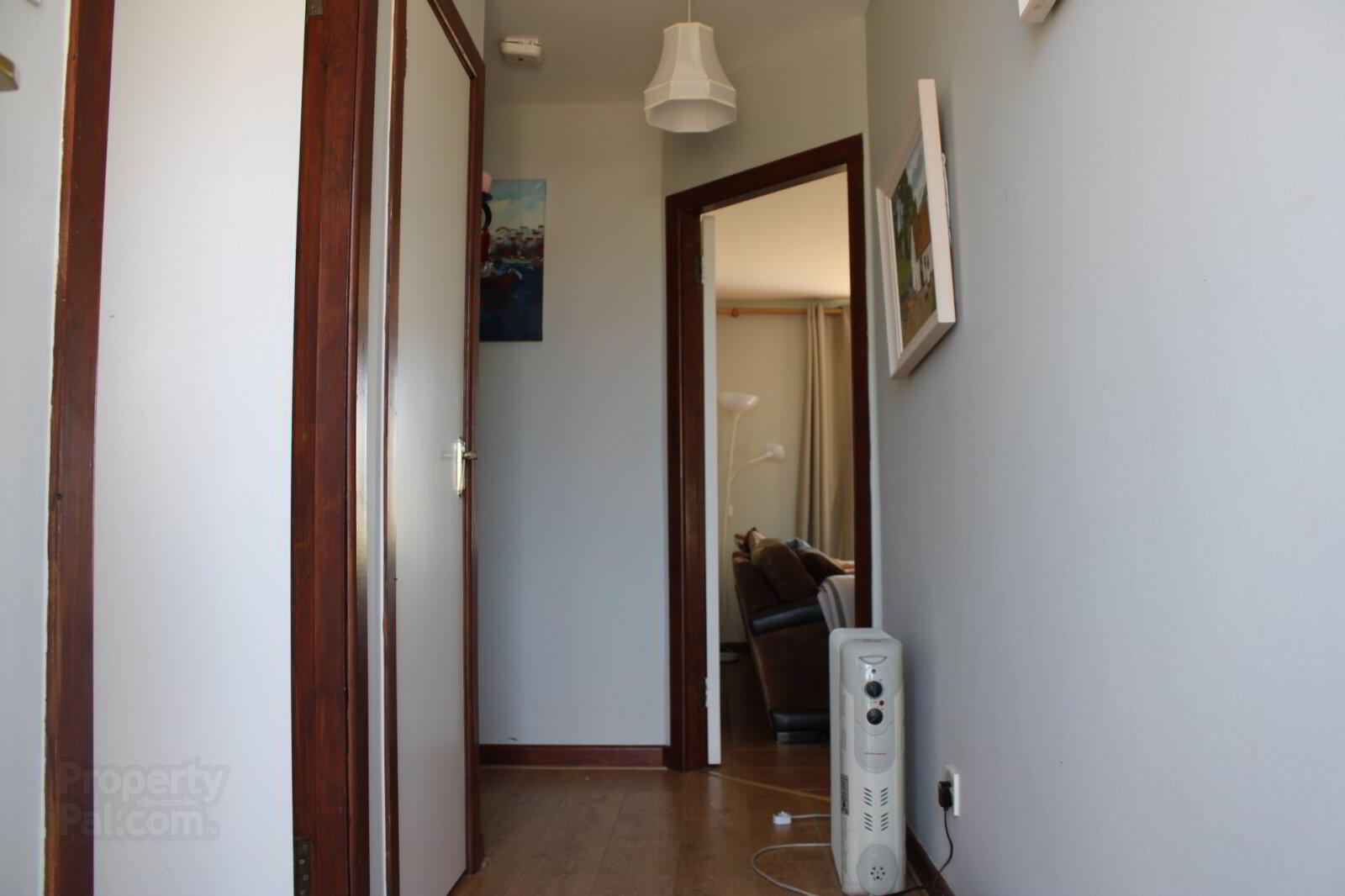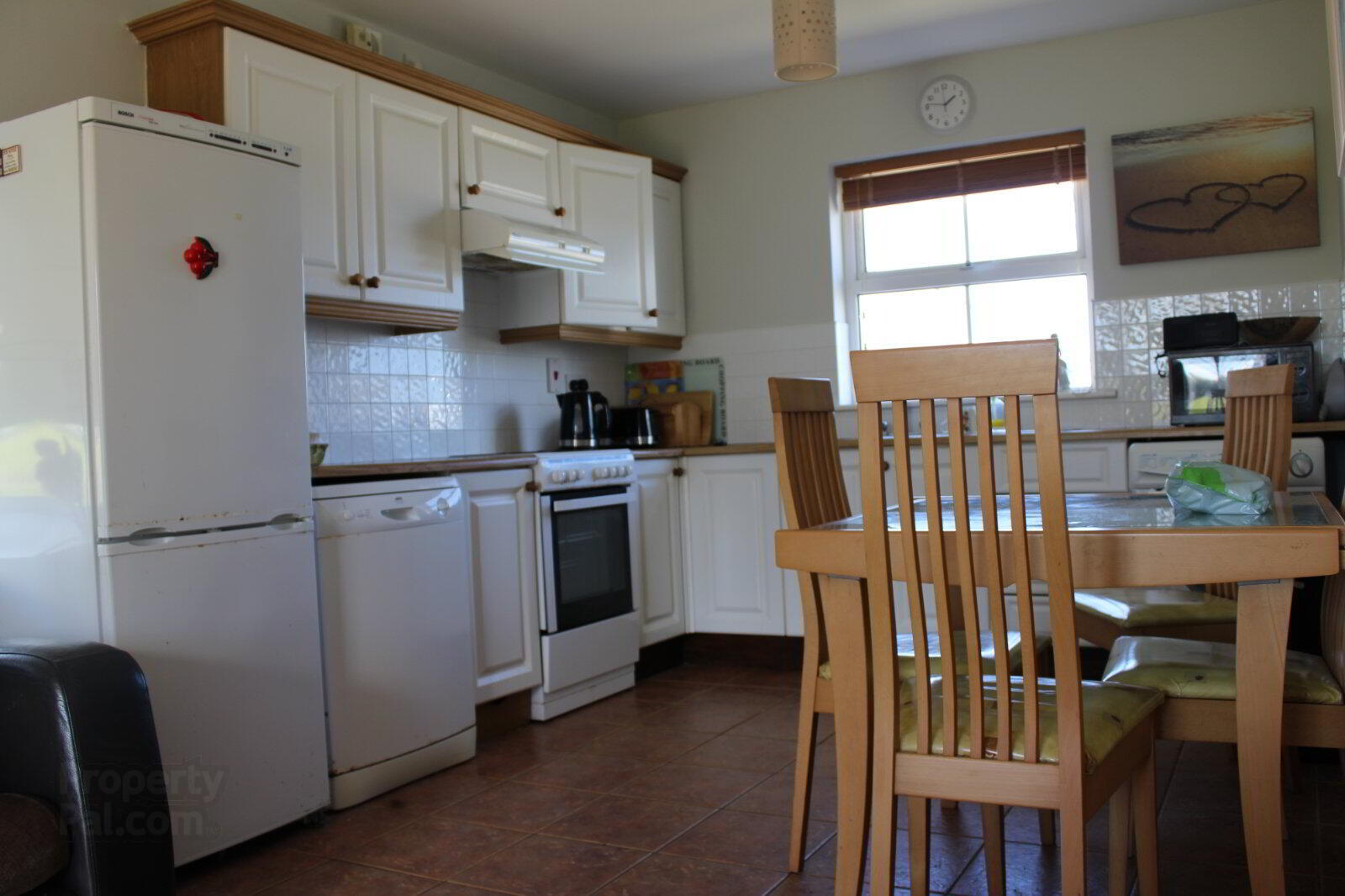


124 St. Helen's Village,
Kilrane, Rosslare Harbour, Y35TY04
3 Bed Semi-detached Bungalow
Offers Around €240,000
3 Bedrooms
2 Bathrooms
1 Reception
Property Overview
Status
For Sale
Style
Semi-detached Bungalow
Bedrooms
3
Bathrooms
2
Receptions
1
Property Features
Tenure
Not Provided
Energy Rating

Property Financials
Price
Offers Around €240,000
Stamp Duty
€2,400*²
Rates
Not Provided*¹
Property Engagement
Views Last 7 Days
47
Views Last 30 Days
344
Views All Time
1,510
 HOUSE IN POPULAR GOLF DEVELOPMENT. 124 ST. HELEN'S VILLAGE, ROSSLARE HARBOUR, CO. WEXFORD. IN QUIET CUL-DE-SAC - SOUTH FACING TO REAR. Well maintained semi-detached bungalow in an excellent location close to the tennis courts/play area and within an easy stroll of the golf clubhouse and beautiful beach at St. Helen's Bay an established and popular golf development in a holiday area close to Rosslare Strand and many beaches in the South -East about 10 miles south of Wexford within less than 2 hours of Dublin. The house is of concrete block construction with cavity, insulated, having mainly white painted over smooth elephant foot plaster outer finish with double glazed PVC windows throughout and slate roof. There is a good size South facing garden to the rear with a clear aspect to the side and a communal parking area to front with only 4 houses in the cul-de-sac. ELECTRIC HEATING SYSTEM - MANAGEMENT CO. IN PLACE.
HOUSE IN POPULAR GOLF DEVELOPMENT. 124 ST. HELEN'S VILLAGE, ROSSLARE HARBOUR, CO. WEXFORD. IN QUIET CUL-DE-SAC - SOUTH FACING TO REAR. Well maintained semi-detached bungalow in an excellent location close to the tennis courts/play area and within an easy stroll of the golf clubhouse and beautiful beach at St. Helen's Bay an established and popular golf development in a holiday area close to Rosslare Strand and many beaches in the South -East about 10 miles south of Wexford within less than 2 hours of Dublin. The house is of concrete block construction with cavity, insulated, having mainly white painted over smooth elephant foot plaster outer finish with double glazed PVC windows throughout and slate roof. There is a good size South facing garden to the rear with a clear aspect to the side and a communal parking area to front with only 4 houses in the cul-de-sac. ELECTRIC HEATING SYSTEM - MANAGEMENT CO. IN PLACE. Rooms
Entrance Hall:
3.91m x 0.99m.
Laminated timber floor, cloaks area, fitted hot press.
Bathroom:
1.92m x 1.66m.
With WC & WHB with tiled splash back and bath surround, Triton T90z shower unit, tiled floor, wall mirror & shaver's light, fan heater.
Living Area:
4.04m x 3.62m.
tiled floor, cast iron open fireplace with timber mantle, 1 storage heater, patio doors to rear.
Kitchen Area:
3.25m x 2.87m.
Tiled floor, stainless steel sink unit, fitted presses, drawers, eye level presses and work top with tiled splash back, integrated dishwasher and washing machine, Nord Mende 4 ring cooker with single oven, extractor.
Central Passage:
Laminated timber floor, hatch to attic.
Bedroom 1:
3.47m x 2.18m.
Laminated timber floor, convector heater.
Bedroom 2:
3.47m x 3.98m.
Laminated timber floor, fitted wardrobe and press, 1 convector heater.
En-suite:
2.16m x 0.98m.
Shower with WC & WHB with tiled splash back, fan heater, extractor.
Bedroom 3:
2.69m x .3.37m.
Laminated timber floor, 1 convector heater.
Store:
1.31m x 0.81m.
OUTSIDE:
Small lawn area to front with double park space. Concrete surround to house with access by side to: South facing lawn to rear with space for Sun Room development, paved patio.


