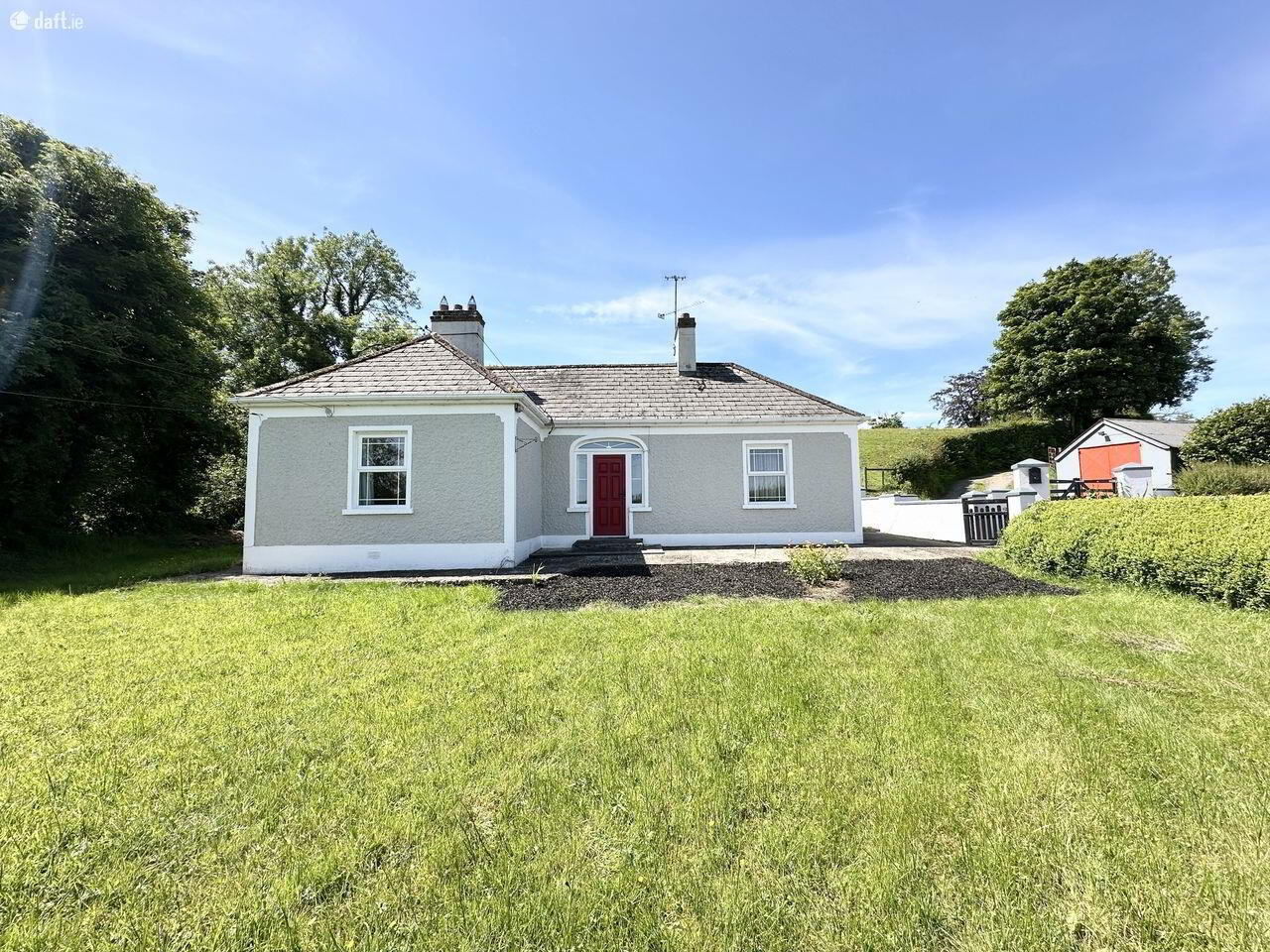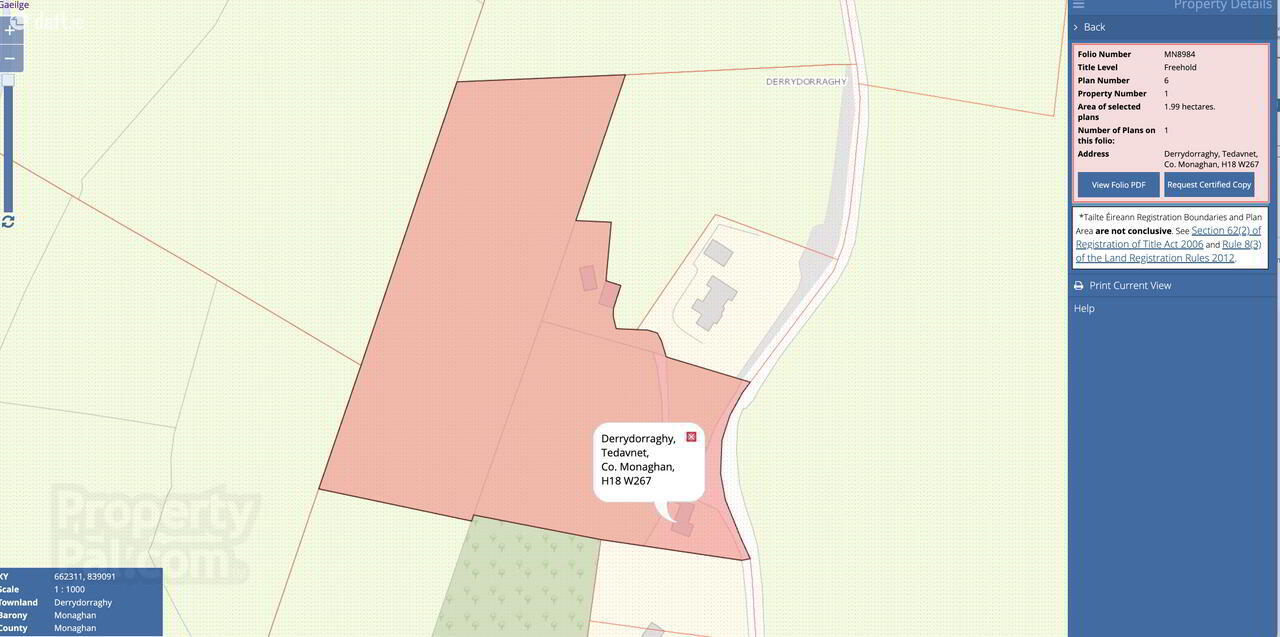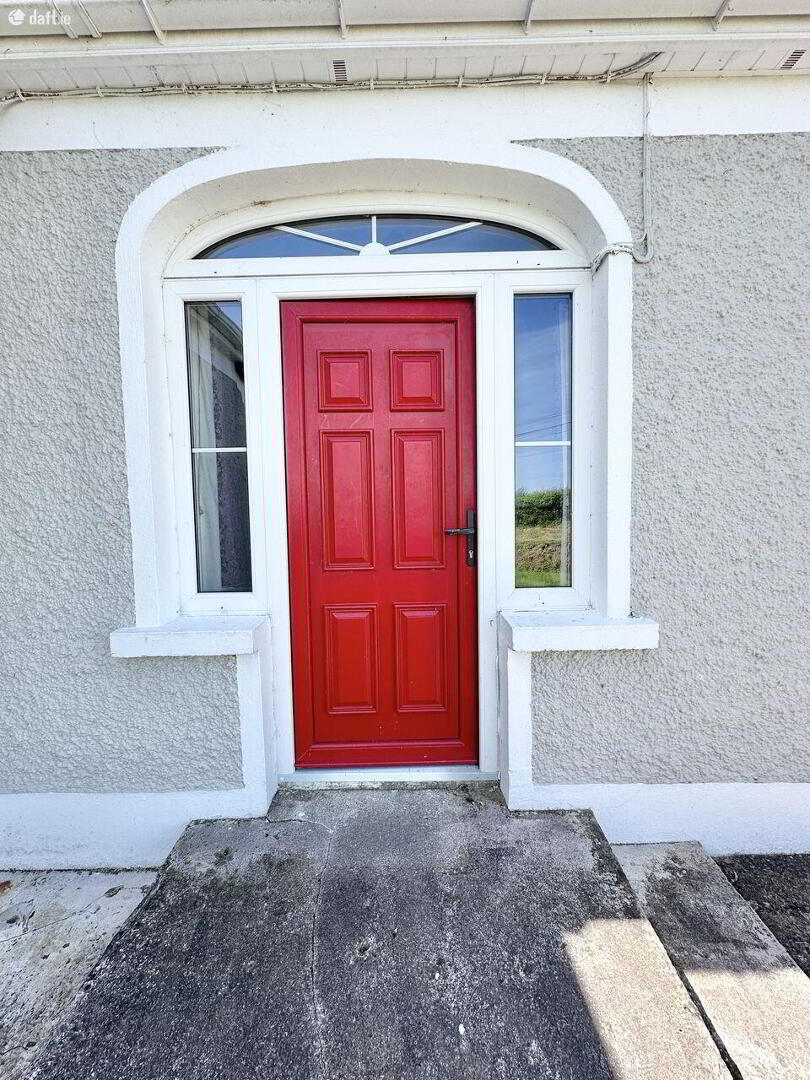



Features
- Detached block built bungalow
- Kitchen extension to rear
- Oil fired central heating UPVC double glazed windows
- Gardens to front side & rear
- Total Land area extends to 1.99 hectares / 4.717 acres
- Land located to the rear and side of the property
- Scenic countryside views
- Various out-houses & a shed
- Very popular rural location
Larmer Property are delighted to bring to the market this substantial holding with a detached traditional bungalow and farm buildings set on approximately 4.91 Acres at Derrydorragher, Tydavnet, Co. Monaghan.
The property comprises a quaint detached bungalow set on its own private site and adjacent to the land. The bungalow is in need of some cosmetic upgrading to bring it to today’s standards. Its sits amongst a mature garden with beautiful countryside views surrounding. The property has an Oil fired central heating system and uPVC double glazed windows throughout.
It comes to the market with various out-buildings set at the highest point on the land, which are available for a whole host of uses.
The ground itself sits adjacent to the bungalow and extends to 1.99 hectares / 4.917 Acres in total.
This really is a fantastic location approximately 1 kilometre off the Scotstown to Tydavnet road, and only minutes drive from either village. Monaghan town is just a quick spin in the car only. 9 kms away.
Brief accommodation is as follows on the ground floor : Entrance Hallway, Living / Dining Room, Kitchen, Bedroom 1, Bedroom 2 (or second living room) and a family Bathroom. .
This property is special and with a bit of flare and imagination could bed a beautiful family home to downsize to or alternatively could easily be extended onto to create a large family home with ample outdoor space for a few horses or animals of your choice.
We highly recommend viewing this property.
ACCOMMODATION
Entrance Hall – 3.65m x 1.15m
Enter the hallway through the PVC door with fan light overhead and side glass panelling in the hallway with beautiful original tiled flooring. A dado rail and fitted curtains complete this hallway.
Living / Dining – 4.34m x 3.82m
This really is the hub of the home, with dual windows flooding light into the room. There is a fitted internal boiler with the hot-press neatly tucked away in the corner. From here is access to the kitchen which is located in an extension.
Kitchen – 2.77m x 2.67m
The kitchen is fully tiled floor to ceiling with floor and wall mounted kitchen units and presses in place. It is furthermore plumbed for a washing machine, with ample space for a dryer or dishwasher should the new owners require it. A door to the side leads you in the back yard where you can take stock of some of the land included in the sale.
Bedroom 1 / Sitting Room – 4.37m x 3.87m
This lovely room is located to the front of the property with view to the front and side of the property. It is fitted with a traditional brick fireplace. The room is currently in use as a second reception room but has been a second bedroom previously.
Bedroom 2 – 4.37m x 3.11m
Located to the rear of the family home is bedroom no. 2. Again this is another spacious doubled bedroom and as tradition would have it, its fitted with another fireplace.
Bathroom – 3.31m x 1.912m
The bathrooms comes with a taupe fitted bathroom suite, w.c., wash hand basin and bath. The store for the property can be accessed from here.
Store – 2.41m x 1.22m
This handy little room is windowless, but ideal for all your storage needs. You could further shelve the entire room to make the most of the space on offer.
FEATURES
Detached block built bungalow
Kitchen extension to rear
Oil fired central heating
UPVC double glazed windows
Gardens to front side & rear
Total area extends to 1.99 hectares / 4.717 acres
Land located to the rear and side of the property
Scenic Views
Various out-houses & a shed
Very popular rural location
BER Details
BER: G BER No.117516617 Energy Performance Indicator:532.89 kWh/m/yr
DIRECTIONS
Location: 2.5 Kms from Tydavnet village, 3 Kms from Scotstown village, 9 Kms from Monaghan Town.
Just before Tydavnet village turn left at Larmer sign, go in this road for approximately 1.5 KMs., turn right at second Larmer sign. The house is in here on the Left.
Or Follow
VIEWING DETAILS
Strictly by appointment
PROOF OF FUNDS
Before we can take and offer on a property, we need to have had sight of proof of funds. This is simply, as the term suggests, proof that the buyer has the financial means to complete the transaction at the amount of his/her offer. There are a number of means by which someone can finance the purchase of a transaction and equally a number of methods by which proof of funds can be conveyed to an agent.
Examples of Proof of Funds:
Cash + Mortgage Approval from a Financial Institution (mortgage buyers):
This is the most common proof of funds for those financing a transaction partly with cash and partly with a mortgage. To prove a cash balance, a bank statement or screenshot of same will be acceptable. Alternatively an email from a bank official confirming that a sufficient bank balance is in place is acceptable. To prove that a mortgage is in place, we require a letter of offer or approval in principle from the lending institution. The combined amount of the cash and mortgage approval will need to be at least the amount of your offer on the property.
Cash in Bank (cash buyers)
We require a bank statement(s) in your name with cash balance(s) equal to or in excess of your offer amount. Alternatively a letter from your bank or solicitor confirming a cash balance of at least your offer amount is also acceptable.
Selling an Existing Property
Very often, a buyer will be financing the purchase of a property through the sale of an existing property. From a vendor’s point of view, it is a little bit risky to accept an offer that is subject to the sale of another property – this is referred to as being in a chain and if for any reason the sale of that property falls through, the offer then no longer holds any water. If trying to use the sale of an existing property as proof of funds, an email from the selling estate agent as to the offers currently on that property will give some comfort to a vendor and is probably the best thing to do in this situation.
BER Details
BER Rating: G
BER No.: 117516617
Energy Performance Indicator: Not provided



