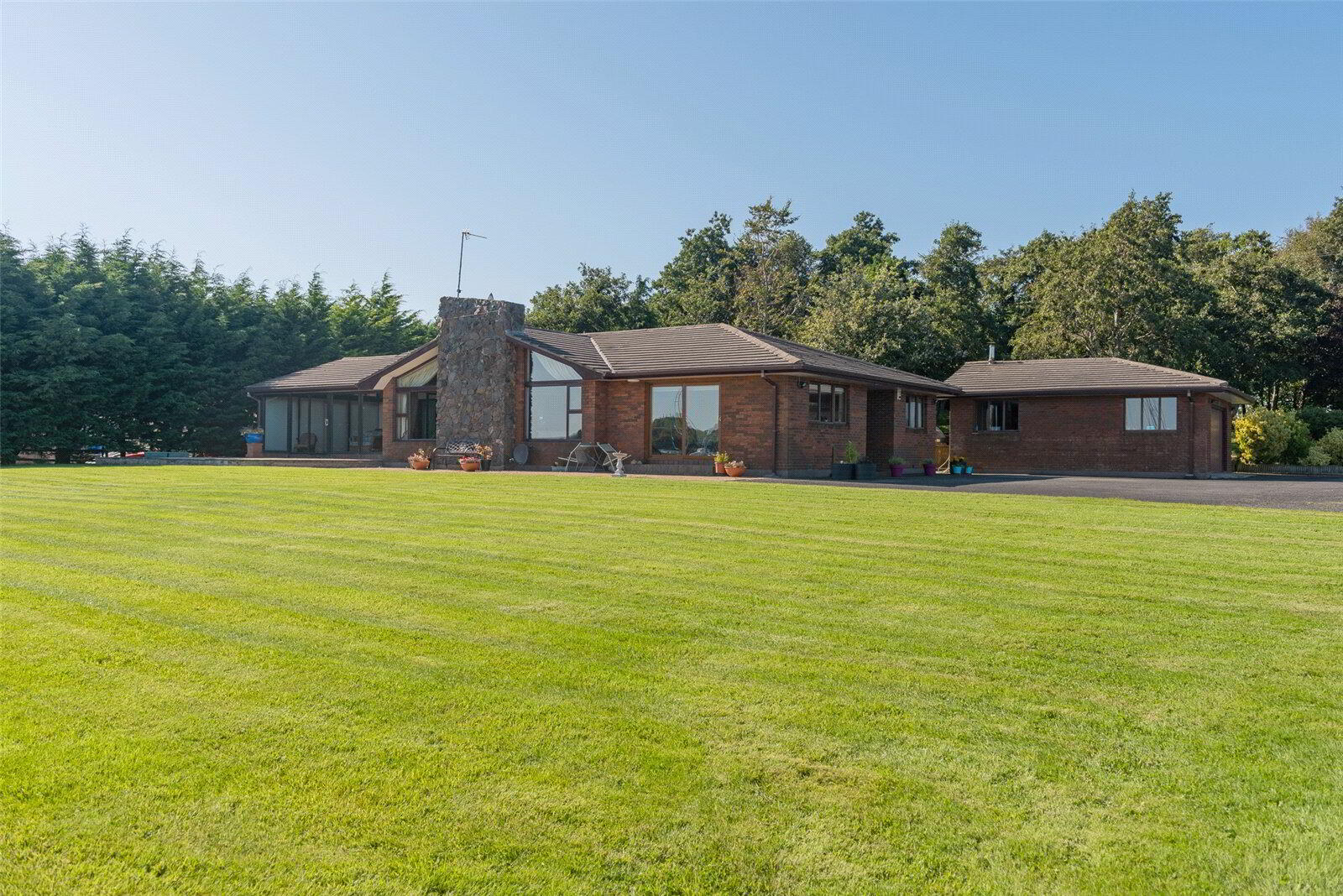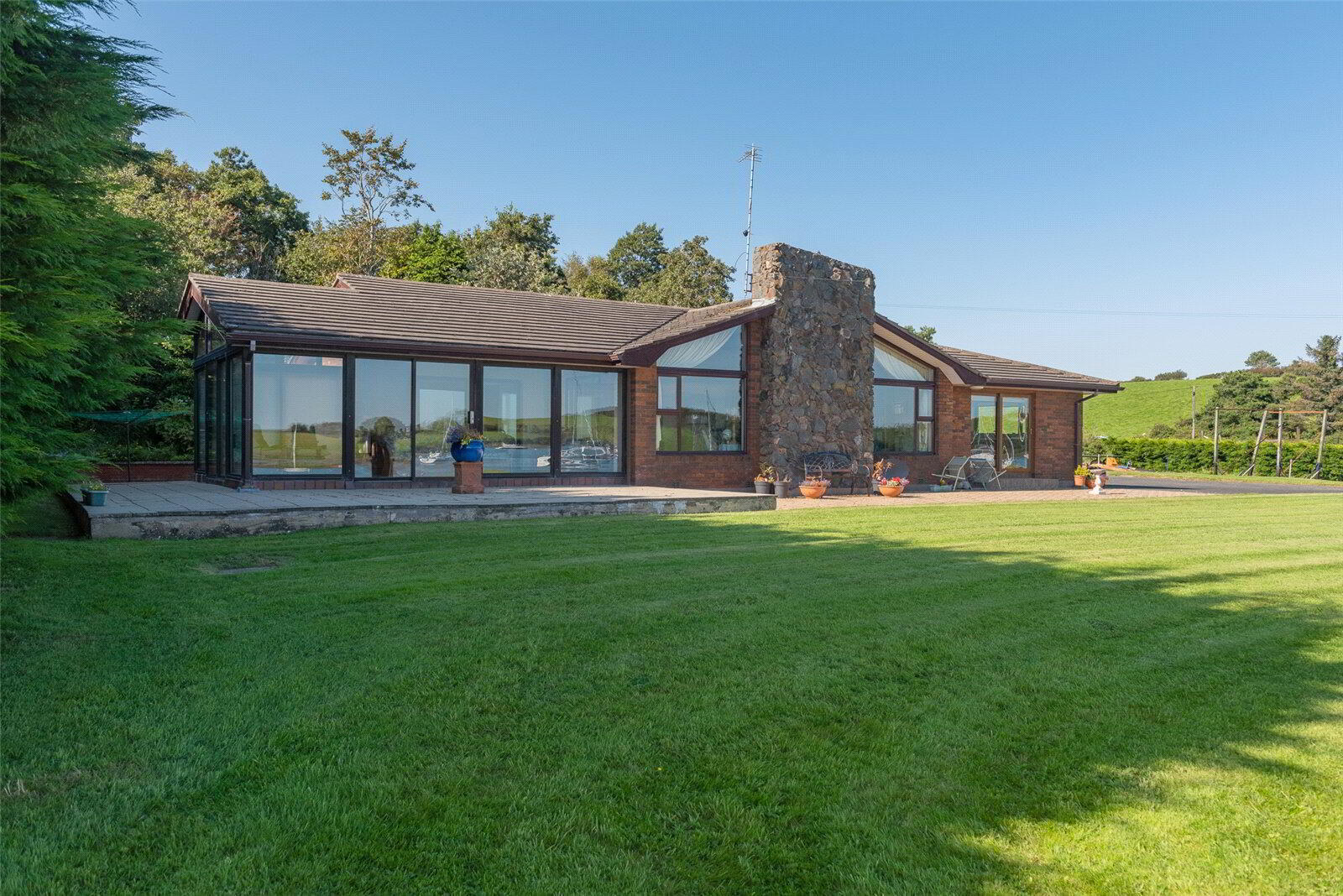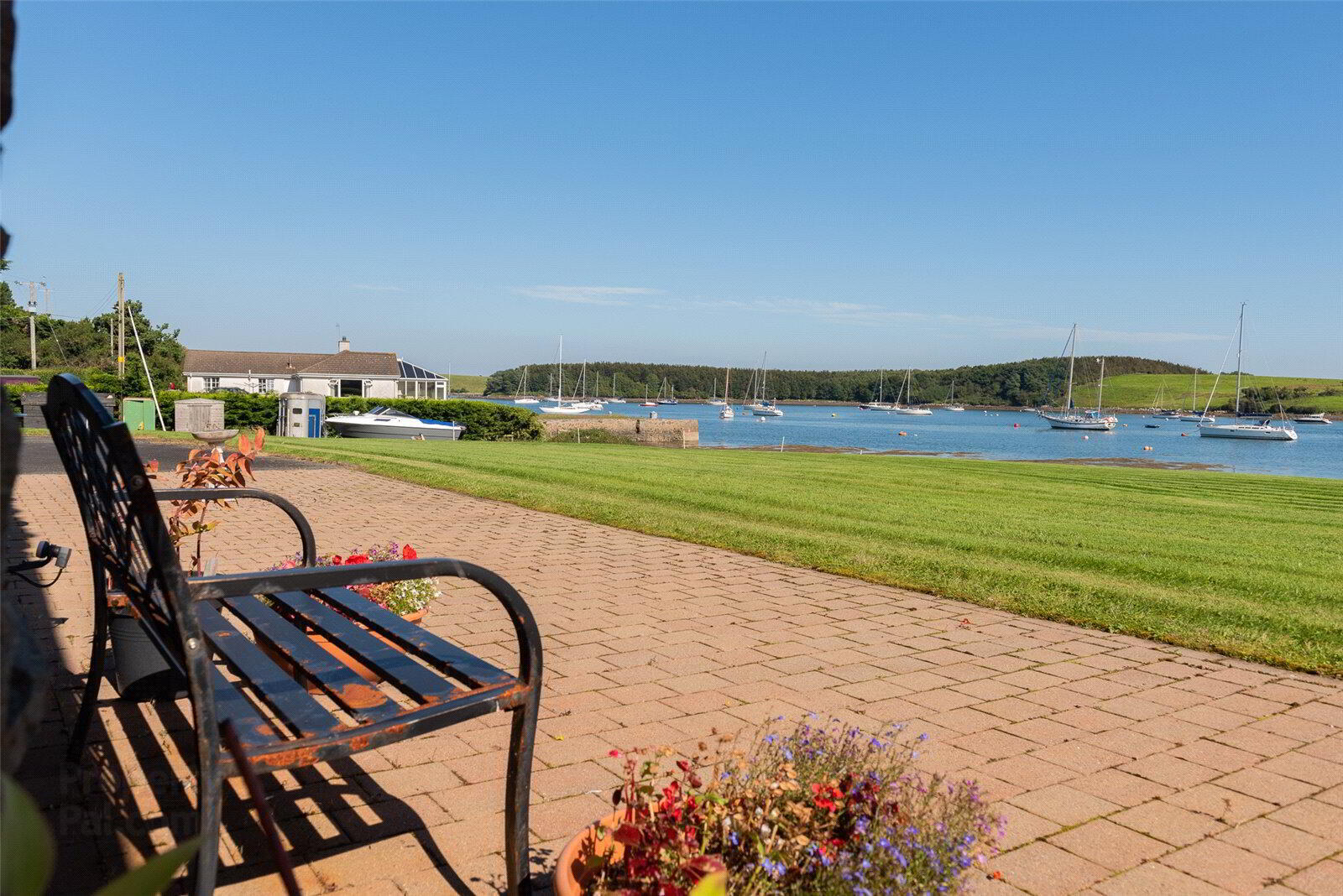


51 Ringhaddy Road,
Killinchy, Newtownards, BT23 6TU
2 Bed Detached Bungalow
Asking Price £620,000
2 Bedrooms
2 Bathrooms
2 Receptions
Property Overview
Status
For Sale
Style
Detached Bungalow
Bedrooms
2
Bathrooms
2
Receptions
2
Property Features
Tenure
Not Provided
Energy Rating
Heating
Oil
Broadband
*³
Property Financials
Price
Asking Price £620,000
Stamp Duty
Rates
£2,721.04 pa*¹
Typical Mortgage
Property Engagement
Views Last 7 Days
139
Views Last 30 Days
747
Views All Time
7,545

Features
- Appealing Detached Bungalow On a Unique Waterfront Site With Magnificent Lough Views
- Spacious Lounge/Dining Area With Delightful Lough Views Plus Glazed Garden Room
- Two Bedrooms Including Master With Shower Room Ensuite and Walk In Robe
- Spacious Bathroom
- Oil Fired Central Heating And Double Glazed Windows
- PVC External Joinery
- Detached Double Garage, Tarmac Driveway And Additional Parking
- Direct Access To Ringhaddy Sound And Strangford Lough
- Entrance Porch
- Spacious tiled entrance porch. Hardwood front door and matching side panel to Entrance Hall.
- Entrance Hall
- Cloaks cupboard and hotpress in rear hall.
- Lounge/ Dining Room
- 8m x 4.55m (26'3" x 14'11")
Vaulted pine ceiling, stone fireplace and hearth, delightful views over Ringhaddy Sound. Sliding double glazed doors to Garden Room. - Spacious Garden Room
- Ceramic tiled floor, sliding double doors to garden and patio. Uninterrupted Lough views.
- Kitchen
- 5.33m x 4.1m (17'6" x 13'5")
Range of high and low level units including glazed leaded light dresser unit, laminate work surfaces, integrated Hotpoint washing machine, built in oven, integrated fridge/freezer, display shelving, 1.5 tub resin sink unit with mixer taps, 5 ring hob unit, wall tiling, dining space. Sliding double glazed doors to patio and garden. - Utility Room
- 4.1m x 2.13m (13'5" x 6'12")
Range of high and low level units, laminate work surfaces, inset single drainer stainless steel sink unit with mixer taps, ceramic tiled floor, plumbed for washing machine. - Primary Bedroom
- 5.97m x 3.53m (19'7" x 11'7")
Walk in dressing room, sliding doors to Garden Room, Lough views. - Ensuite Shower Room
- White suite comprising: Corner shower cubicle, Triton electric shower unit, pedestal wash hand basin with mixer taps, low flush WC, bidet, fully tiled walls.
- Bedroom 2
- 5.18m x 3.05m (16'12" x 10'0")
- Large Bathroom
- 3m x 2.67m (9'10" x 8'9")
Panelled bath with mixer taps, thermostatically controlled shower unit, pedestal wash hand basin with mixer taps, low flush WC, bidet and fully tiled walls. - Detatched Matching Garage
- Up and over door, light and power.





