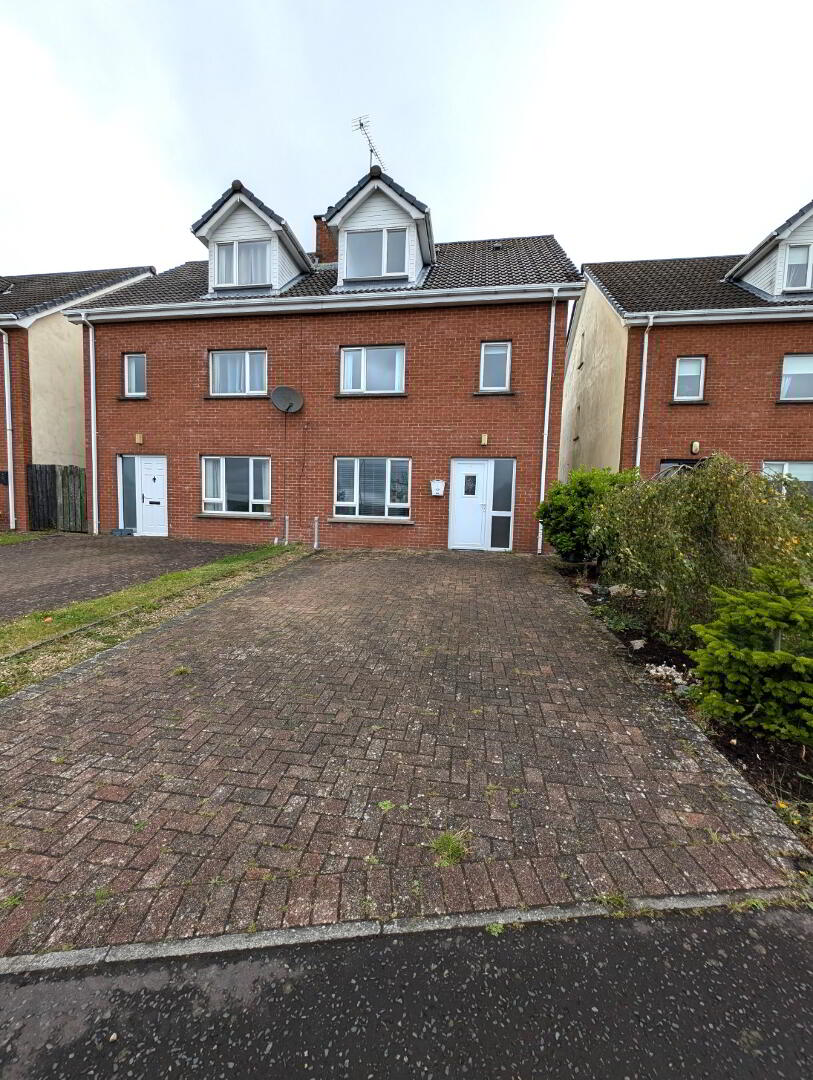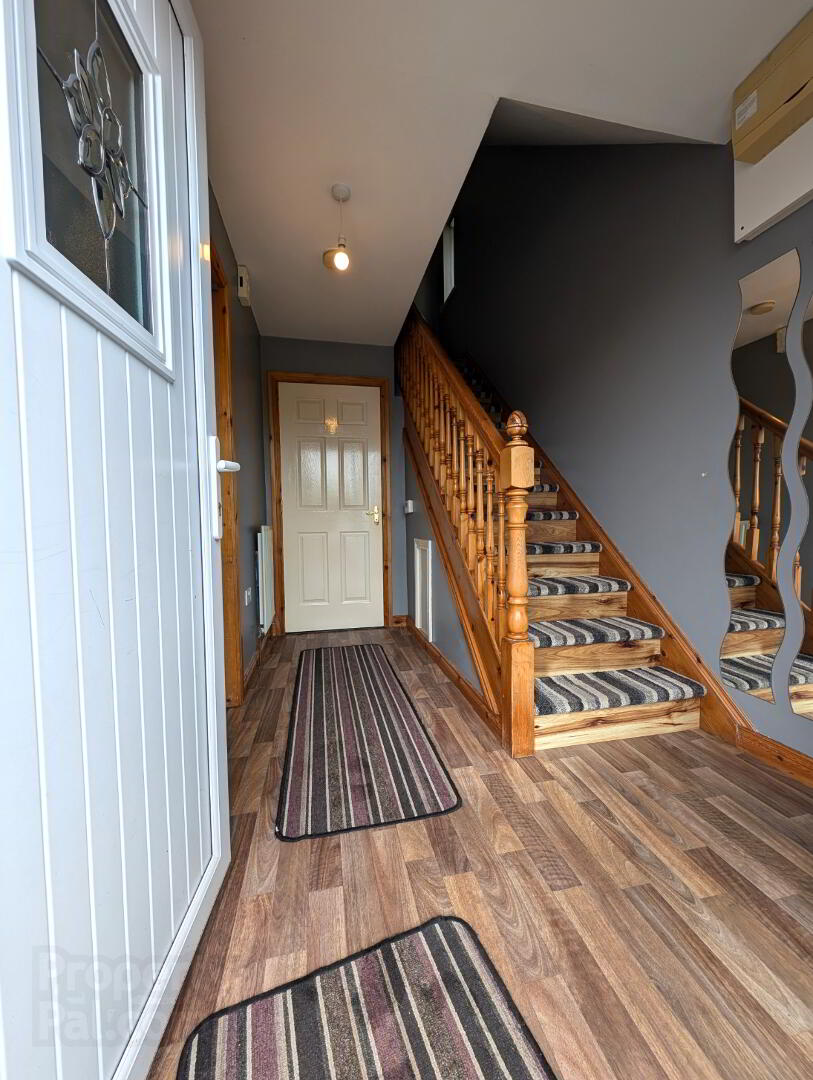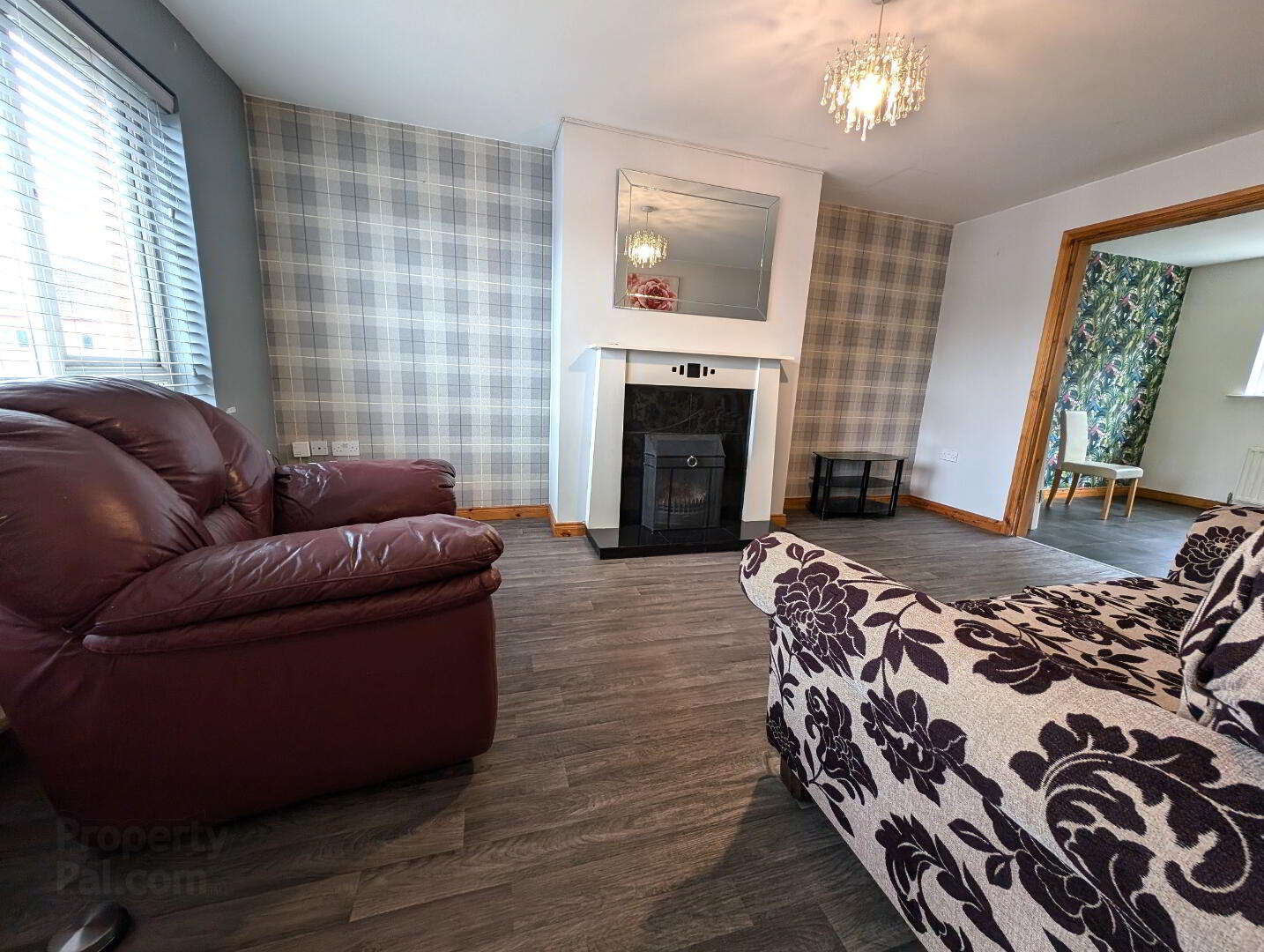


5 Manor Heights,
Rathfriland, BT34 5FE
4 Bed Semi-detached House
Offers over £144,950
4 Bedrooms
3 Bathrooms
1 Reception
EPC Rating
Key Information
Status | For sale |
Price | Offers over £144,950 |
Style | Semi-detached House |
Typical Mortgage | No results, try changing your mortgage criteria below |
Bedrooms | 4 |
Bathrooms | 3 |
Receptions | 1 |
Tenure | Not Provided |
EPC | |
Heating | Oil |
Broadband | Highest download speed: 900 Mbps Highest upload speed: 300 Mbps *³ |
Stamp Duty | |
Rates | £960.36 pa*¹ |
 | This property may be suitable for Co-Ownership. Before applying, make sure that both you and the property meet their criteria. |

Features
- 4 Bedrooms
- uPVC Double Glazed
- Deceptively spacious
- Oil Fired Central Heating
Manor Heights is a small and intimate cul-de-sac with uninterrupted views over the rolling countryside. The development is made up with a mixture of young and old and has a real community feel amongst all residents.
The property has been well finished and maintained and is sure to appeal to the first-time buyer or those moving up the ladder for their second, possibly forever, home. Ground floor accommodation comprises lounge, open plan kitchen dining, utility, cloak room with WC. First floor offers 2 well-proportioned bedrooms and family bathroom, second floor provides 2 more good sized bedrooms along with shower room.
ACCOMMODATION
(All measurements are approximate)
Entrance Hall
uPVC door with glazed panel and side light opening into hallway with wooden effect floor
Cloakroom
6' 10" x 5' 5" (2.08m x 1.65m at widest) Tile effect floor, white suite comprising low flush WC & pedestal WHB, tiled splash-back
Lounge
10’ 6” x 15’ 10” (3.21m x 4.83m at widest) Wooden effect floor, fireplace with whitewashed wooden surround and highly polished black marble hearth & inset, TV point, double doors leading through to…
Kitchen / Dining
17' 9" x 9’ 8" (5.41m x 2.95m at widest) Wooden effect floor, range of high- & low-level shaker style kitchen units, integrated oven / hob / extractor, stainless steel1 ½ bowl sink & drainer, uPVC door with glazed panel opening into rear gardens
First Floor
Carpeted staircase & landing leading off to 2 x bedroom, bathroom, hot-press
Bedroom 1
10’ 6” x 14' 10" (4.9m x 3.4m at widest) Wooden effect floor, rear facing
Bedroom 2
10’ 6” x 10’ 8” (3.21m x 3.25m at widest) Wooden effect floor, front facing
Bathroom
6' 10" x 9' 8" (2.08m x 2.95m at widest) Tile effect floor, white suite comprising low flush WC, pedestal WHB with tile splashback, panel bath with tile surround, hot-press
Second Floor
Carpeted staircase & landing leading off to 2 x bedroom, shower-room
Bedroom 3
11’ 1” x 11’ 9” (3.62m x 3.57m at widest) Wooden effect floor, front facing
Bedroom 4
10’ 6” x 10’ 8” (3.21m x 3.26m at widest) Wooden effect floor, Velux window
Shower-room
6' 0" x 7' 1" (2.08m x 2.17m at widest) Tile effect floor, white suite comprising low flush WC & pedestal WHB with mono tap, shower with enclosure, Velux window
External
Front – Red brick paved driveway
Rear – Enclosed garden to include flagged patio area, beds with decorative stones, raised beds, garden shed
PLEASE NOTE: All measurements quoted are approximate and are for general guidance only. Any fixtures, fittings, services, heating systems, appliances or installations referred to in these particulars have not been tested and therefore no guarantee can be given that they are in working order. Photographs and description have been produced, in good faith, for general information but it cannot be inferred that any item shown is included with the property.
The Vendor does not make or give and neither Welet Wesell nor any person in their employment has any authority to make or give any representation or warranty whatever in relation to this property.



