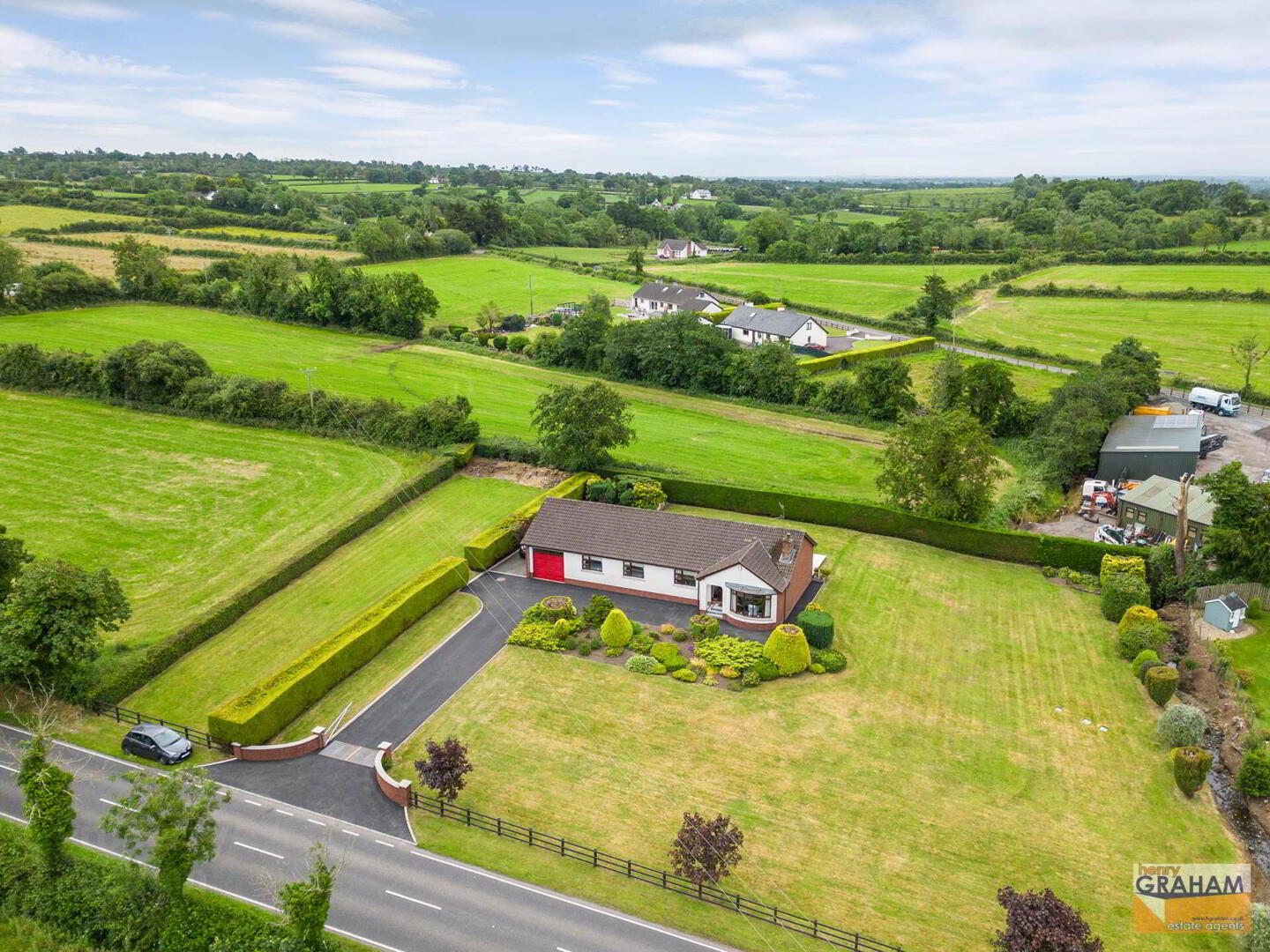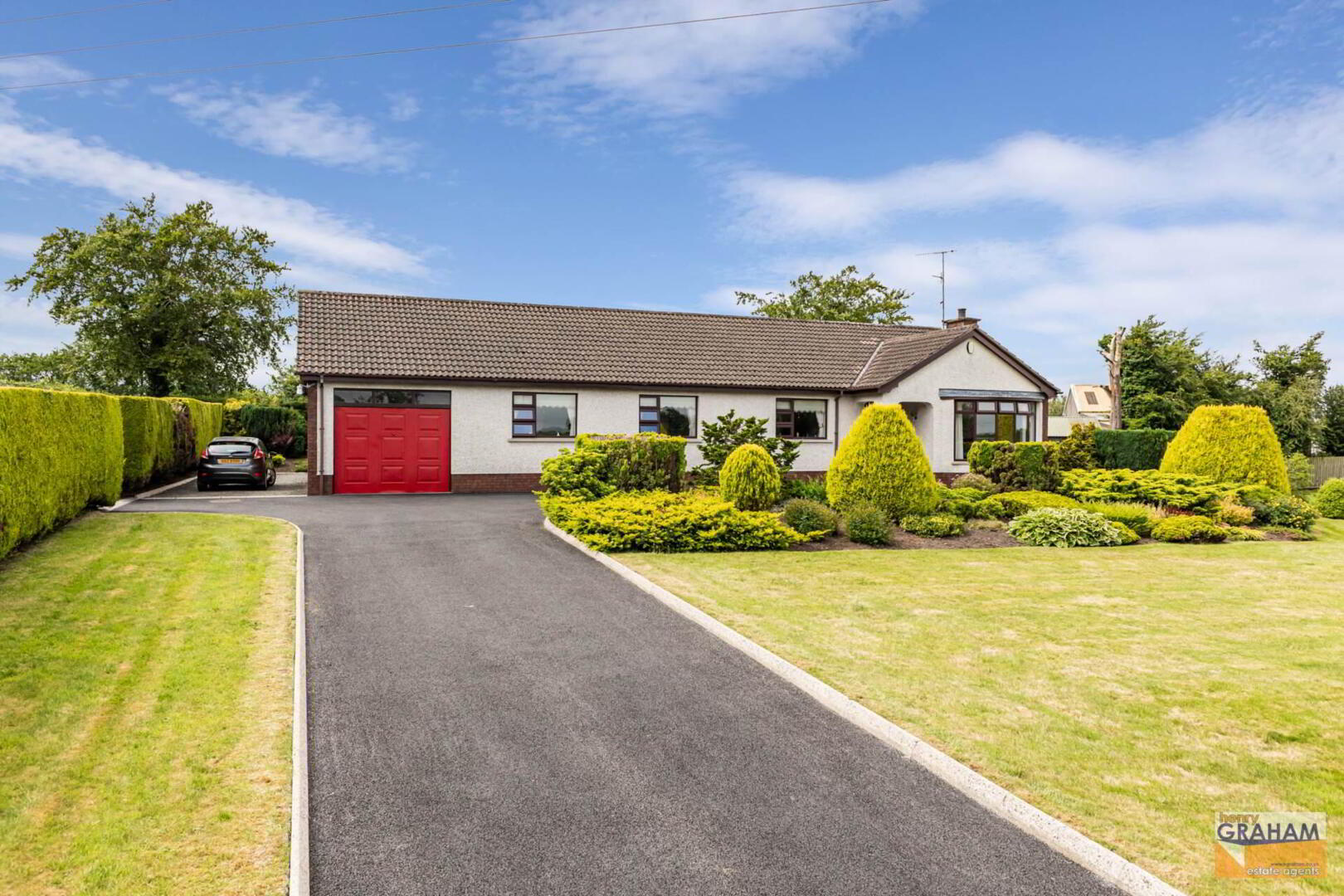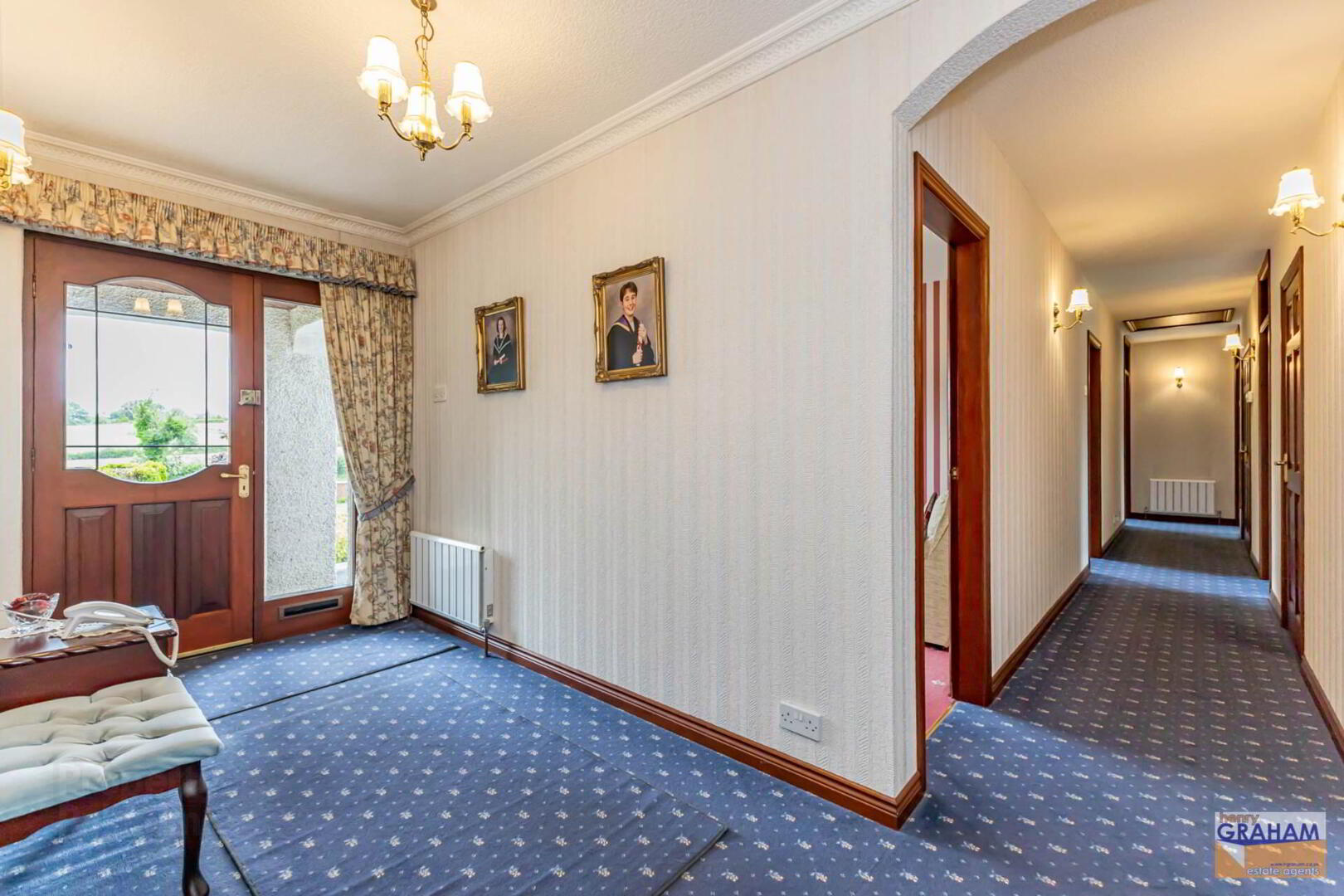


71 Lisburn Road,
Glenavy, Crumlin, BT29 4NX
4 Bed Detached Bungalow
Offers Around £429,950
4 Bedrooms
2 Bathrooms
2 Receptions
Property Overview
Status
For Sale
Style
Detached Bungalow
Bedrooms
4
Bathrooms
2
Receptions
2
Property Features
Tenure
Freehold
Energy Rating
Heating
Oil
Broadband
*³
Property Financials
Price
Offers Around £429,950
Stamp Duty
Rates
£1,740.00 pa*¹
Typical Mortgage
Property Engagement
Views Last 7 Days
302
Views Last 30 Days
1,247
Views All Time
11,834
 A Most Impressive Detached Bungalow Occupying A Spacious And Mature Setting Extending To Approximately 0.8 Acre To Include Building Site With Planning Permission
A Most Impressive Detached Bungalow Occupying A Spacious And Mature Setting Extending To Approximately 0.8 Acre To Include Building Site With Planning Permission Side Garden Has Outline Planning Permission For One Dwelling And Garage / See Site Layout Map And Planning Reference LA05/2022/0529/O
Spacious And Well Presented Family Accommodation
Lounge With Mourne Granite Fireplace And Double Doors To Dining Room With Patio Doors
Oak Fitted Kitchen With Integrated Appliances / Utility Room
Four Bedrooms (Three With Built In Robes) / One With Shower Room En Suite
Bathroom With Bath And Shower Cubicle
Spacious Gardens Laid In Lawns With Mature Trees And Shrubs
Recently Built Paved Patio Area
Spacious Integral Garage
Oil Fired Central Heating System With Condensing Type Boiler
Double Glazed Windows
Pleasant Setting With Rural Aspects And Convenience To Glenavy Village, Local Shops, Schools And Easy Commuting To Lisburn, Belfast And International Airport
ENTRANCE HALL:
Hardwood glazed entrance door and double glazed side panel.
SPACIOUS LOUNGE: - 6m (19'8") x 3.56m (11'8")
Measurement taken into large bow window overlooking front garden. Mourne granite and stone fireplace and hearth. Gas fire. Glazed double doors leading to dining room.
DINING ROOM: - 3.56m (11'8") x 3.27m (10'9")
Double glazed sliding patio doors leading to newly built paved patio area.
OAK FITTED KITCHEN/DINETTE: - 3.55m (11'8") x 3.27m (10'9")
Range of high and low level units. Bowl and a half single drainer stainless steel sink unit with mixer tap. Hotpoint integrated oven and gas hob. Extractor hood. Integrated Hotpoint dishwasher and microwave. Integrated fridge. Under unit lighting.
UTILITY ROOM:
Range of built in units. Single drainer stainless steel sink unit with mixer tap. Plumbed for washing machine. Tiled walls.
BEDROOM 1: - 3.28m (10'9") x 3.27m (10'9")
Built in robes.
SHOWER ROOM EN SUITE:
Tiled shower cubicle with Aqualisa shower. Pedestal wash hand basin. Close couple low flush wc. Tiled walls.
BEDROOM 2: - 3.97m (13'0") x 3m (9'10")
Measurement to include range of built in robes.
BEDROOM 3: - 3.28m (10'9") x 3m (9'10")
Built in robe.
BEDROOM 4: - 3.29m (10'10") x 3m (9'10")
BATHROOM:
Panelled bath with mixer tap. Shower cubicle with Aqualisa shower. Bidet. Close couple low flush wc. Pedestal wash hand basin. Mixer tap. Tiled walls.
OUTSIDE:
Extensive gardens laid in lawns with mature trees and shrubs. Newly laid spacious paved patio area. Outside tap and light. PVC oil storage tank. Tarmac driveway and parking areas.
INTEGRAL GARAGE - 7.7m (25'3") x 3.57m (11'9")
Oil fired boiler.
TENURE:
We have been advised the tenure for this property is freehold, we recommend the purchaser and their solicitor verify the details.
RATES PAYABLE:
For period April 2024 to March 2025 £1740
Please note we have not tested any systems in this property, we recommend the purchaser checks all systems are working prior to completion.
Directions
From Glenavy proceed towards Lisburn, number 71 is 0.4 mile on the right.
Notice
Please note we have not tested any apparatus, fixtures, fittings, or services. Interested parties must undertake their own investigation into the working order of these items. All measurements are approximate and photographs provided for guidance only.






