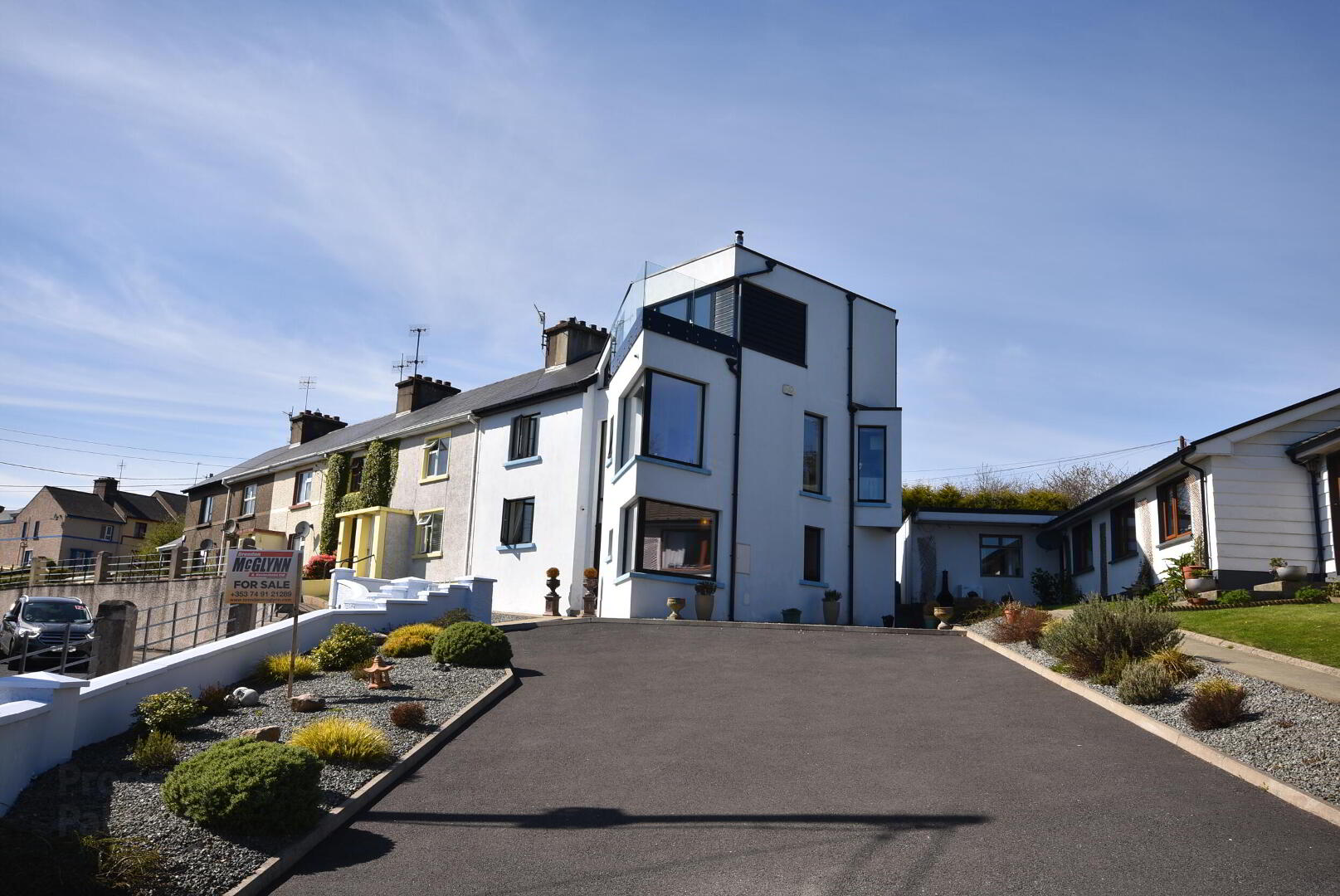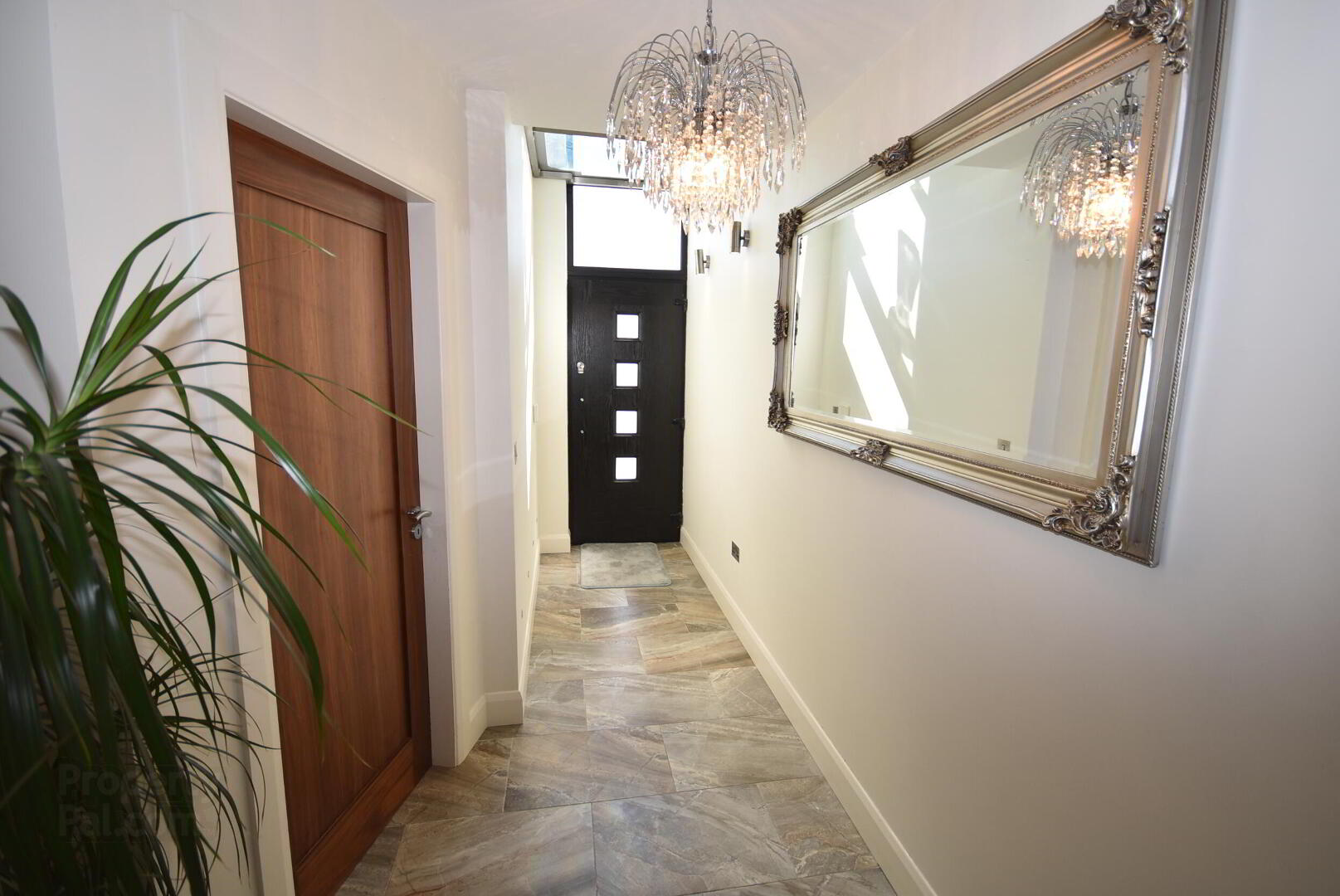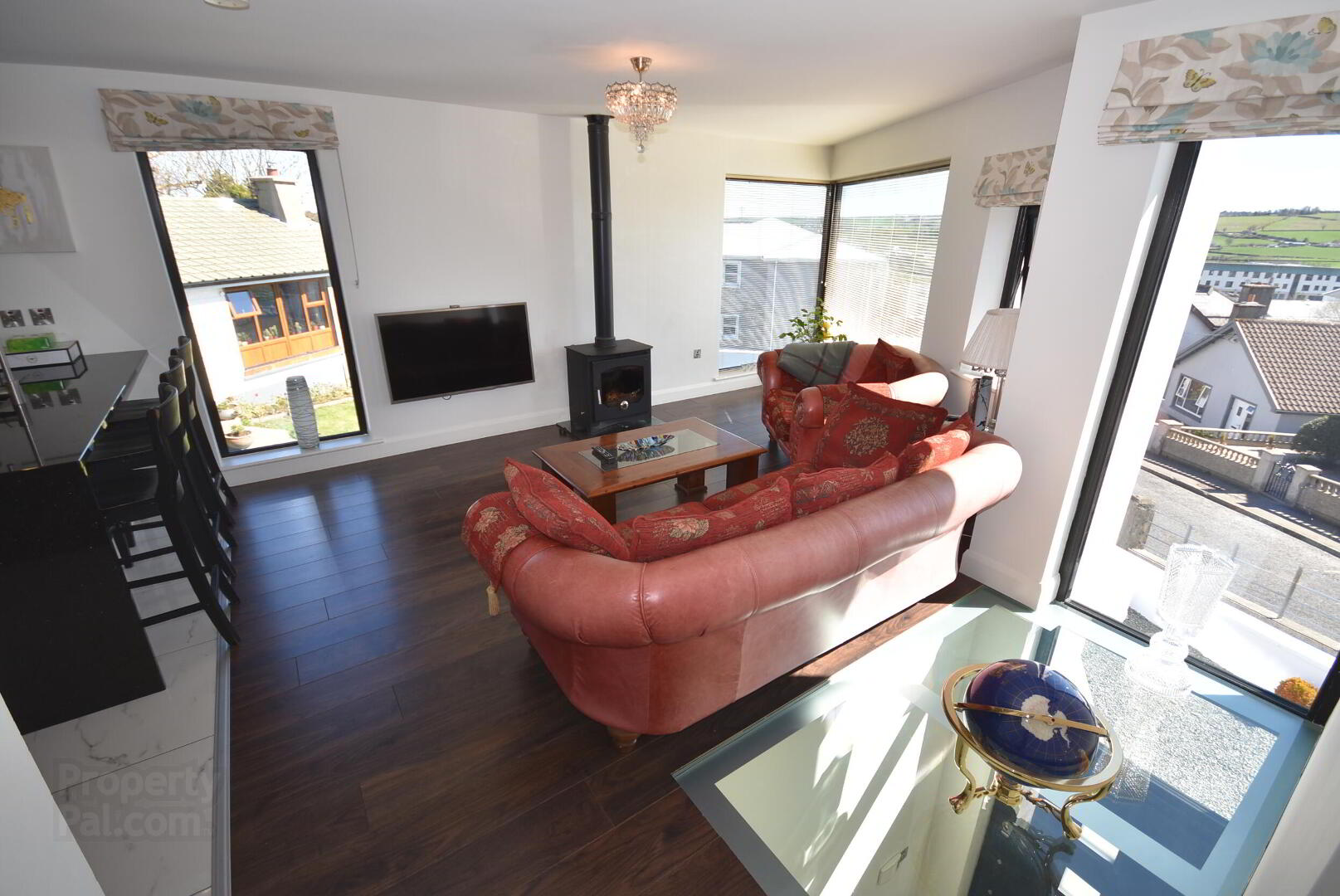


50 Ard O' Donnell,
Letterkenny, F92CDR9
3 Bed Townhouse
Guide price €350,000
3 Bedrooms
3 Bathrooms

Key Information
Status | For sale |
Price | Guide price €350,000 |
Style | Townhouse |
Bedrooms | 3 |
Bathrooms | 3 |
Tenure | Not Provided |
BER Rating |  |
Stamp Duty | €3,500*² |
Rates | Not Provided*¹ |

Features
- 3 En-Suite Bedrooms
- Close to amenities
- Convenient to Hospital
- Town Centre Location
One of Letterkenny town centre’s finest contemporary family homes or commercial Bed and Breakfast offering spacious, well-proportioned, bright rooms together with unapparelled views over Letterkenny. This home is located in the mature residential area of Ard O’Donnell within 2 minutes’ walk of Letterkenny Main Street. Occupying a private and maintenance-free site having been carefully and extensively developed by the current owners in 2014 with attention to detail, taking advantage of the natural environ evident throughout. The property offers excellent accommodation with character, charm, and luxury and has been operating as a successful and highly profitable Bed and Breakfast for the past 5 years with one of the highest guest ratings in Donegal. The house offers a homely ambiance with many contemporary features and early viewing is recommended – Strictly by Appointment Only.
MEASUREMENTS & DETAILS
Ground Floor
We are welcomed into this fabulous property with immediate light radiated through the glass ceiling. Video intercom and CCTV camera at the front door.
Entrance Hallway (5m x 1.8m)
The entrance hallway is elegantly finished with tiled floor and low-level contemporary lights and 2 up/down warded lighters reflecting off the glass roof. Underfloor thermostatically controlled heating. WiFi point.
Bedroom 1 (6m x 3.3m)
Large bedroom with walk-in wardrobe/dressing area connecting to the family bathroom. Feature wall finished in Romo Black Edition Leitti wallpaper. Wilton carpet with Underfloor heating. Venetian blinds. Walk-in Wardrobe (2.2m x 1.6m) leading to:
Ensuite / Family Bathroom: (3.5m x 2.7m)
Double access doors to the family bathroom allow this room to be used as the family bathroom or as part of Bedroom 1. Fully tiled with anti-mould grouting and finished with Pelipal bathroom suite (high and low level) with Hudson Reed chrome ware. Low flush WC, Bath with new Triton Aspirante electric shower.
Upper Ground Floor
Rear Hall (4.8m x 1m) Wine Room / Study (3.2m x 2.4m)
Full glass door leading to a current wine room that can also be used as an office or study space. Thermostatically controlled underfloor heating with fully filled floor. Fitted with strip lighting and arched ceiling design.
Utility Room (3.6m x 1.8m)
Low-level counter with access to underfloor and radiator heating manifolds, Rear door access to the property.
Bedroom 2 (5m x 4.2m)
Large kind size bedroom with south facing aspect. Removable bookshelves with hidden storage space. Wilton carpet with radiator heating. Featured wall finished in Zoffany Anthology Marble wallpaper.
En-suite (2.2m x 1.8m)
Fully tiled Ensuite, anti-mould grouting with walk-in Briston power shower, full glass screen, traditional style WC and WHB with contemporary style wall mounted sensor mirror.
Stairwell to First Floor
Carpeted stairs and landing leading to kitchen and dining space. Naturally lit with architecturally designed stair window
Open plan Kitchen (4.5m x 3.5m) and Living Area (5.4m x 4.6m)
Large ergonomically designed contemporary kitchen with low- and high-level units providing ample storage with new integrated fridge and freezer, new 4 ring induction hob and extraction canopy, Siemens Convection oven, Siemens combined oven microwave and plate warmer. Extra-depth (700mm) Granite worktops with upstand. Breakfast bar with integrated dishwasher and Sink. Tiled Porcelain floor with large dual aspect floor to ceiling windows. The living area offers a Hamco multi-fuel stove with feature glass hearth. The stove can heat the entire property including hot water and is backed up by a Grant Condenser boiler. This room has a dramatic panoramic V shape floor to ceiling windows with sweeping views over Letterkenny. Walnut effect laminate flooring. Glass floor overlooking the entrance hall. A mix of fabric Roman and Venetian blinds. Video intercom for main entrance and Underfloor Thermostatically controlled underfloor heating. Wi-Fi access point.
Formal Sitting and Dining room: (6.6m x 4.2m)
An elegant double-height living and dining space with access to the West facing roof terrace. Large Velux roof lights add to this well-portioned living and dining space with custom made walnut bookshelves and storage space. Walnut effect laminate flooring. Traditional oil-fired radiators. Wired for surround sound.
Rear Roof Terrace (5.2m x 3.7)
Large roof terrace ideal for relaxing in the evening sun. 6ft glass Parapet seating with a mix of opaque and clear glass offering maximum protection and privacy. Floating wooden deck in Charcoal finish with up and downlighters. Double outdoor socket and CCTV. Wired for surround sound. Stairwell to Second Floor Carpeted stairs and landing leading to Master Suite. Naturally lit with an internal picture window overlooking the formal dining room and view of Rear Roof Terrace. Comms cabinet with Network Switch for the smart technology in the home.
Master Bedroom (5.4m x 4.6m)
The master bedroom of this property defines the luxury and quality finish of this home. The suite enjoys a Southern aspect, private balcony with views as far as Sheriffs mountain to the East and Cark mountain to the West with floating glass, parapet seating with floating wooden deck. Featuring fitted Komondor sliding wardrobe with discrete access to the luxury Ensuite. Feature wall finished in Zoffany Emerald wallpaper. Walnut effect laminate flooring. Underfloor Thermostatically controlled underfloor heating. WiFi point.
Ensuite Bathroom (4m x 3m)
Discrete access to fully tiled Ensuite -His and Hers Pelipal bathroom suite (high and low level) with Hudson Reed chrome ware. Extra-large walk-in rain shower with anti-mould grouting.
Master Bedroom Private Balcony (4.7m x 2.7m)
Master Bedroom Fitted Sliderobes (2.2m x 1.1m)
Additional Storage / Luggage Storage: (1.6m x 1.1m) External
NB – All blinds are included in the guide price, curtains are not included in the guide price but available for sale, 5 chandeliers (3 in stairwells, 1 in kitchen/lounge, 1 in the dining room) not included in guide price but available for sale.
Special Features
- Freshly painted internally
- New Induction Hob, Fridge/Freezer, Dishwasher and Triton Power Shower all fitted in last few months
- “Easee” EV car charger
- External walls on boundary and separate gate entrance
- Tarmac driveway entrance with heavy-duty concrete kerbs
- Garden planted with low maintenance shrubbery
- Small yard to rear with ample storage
- Oil tank, coal bunker, Grant condenser boiler


