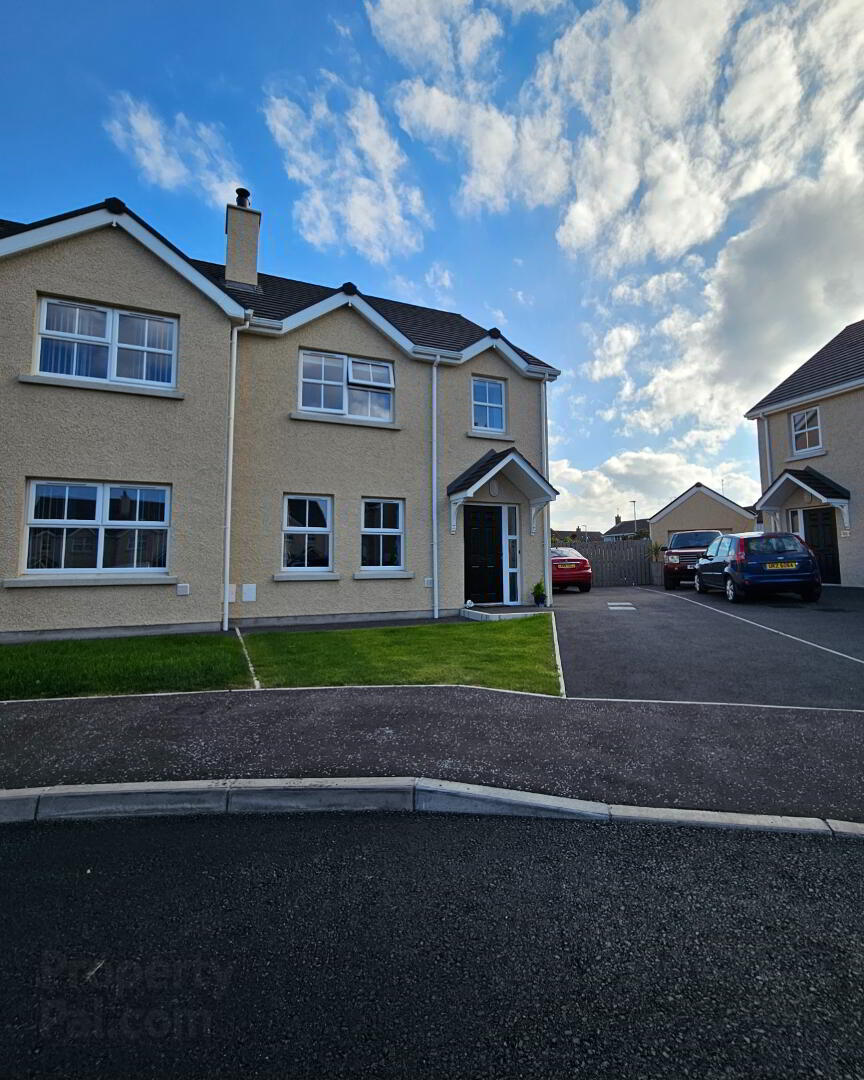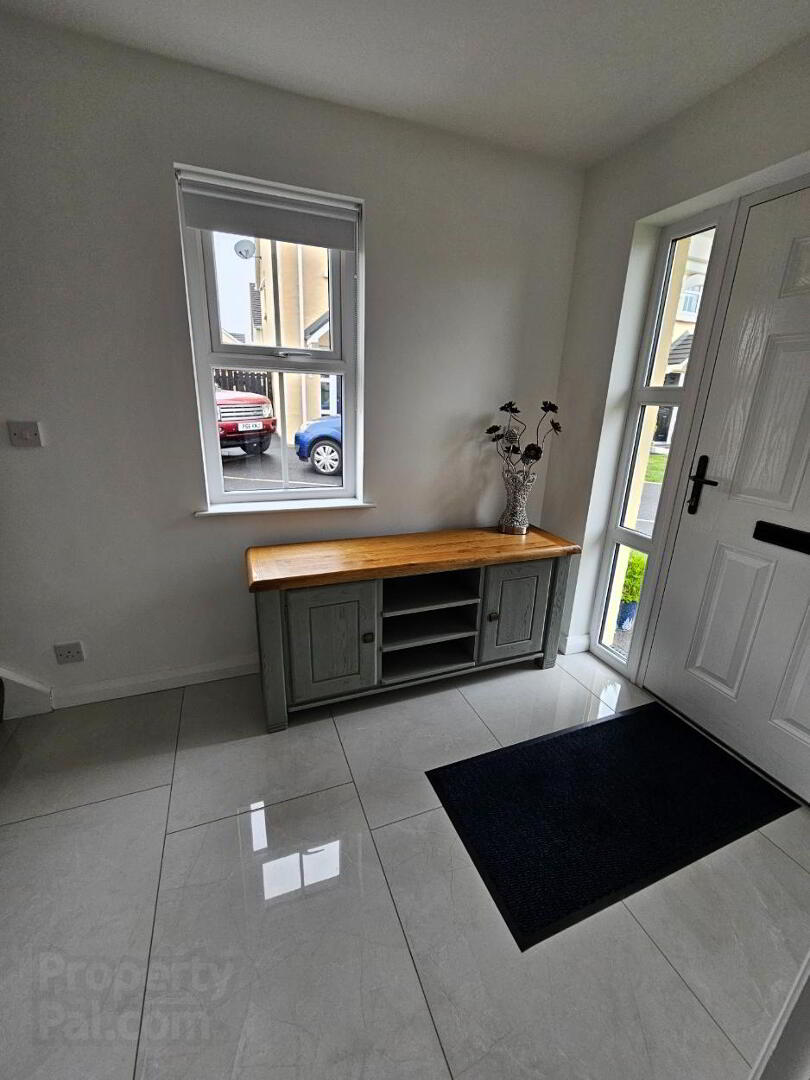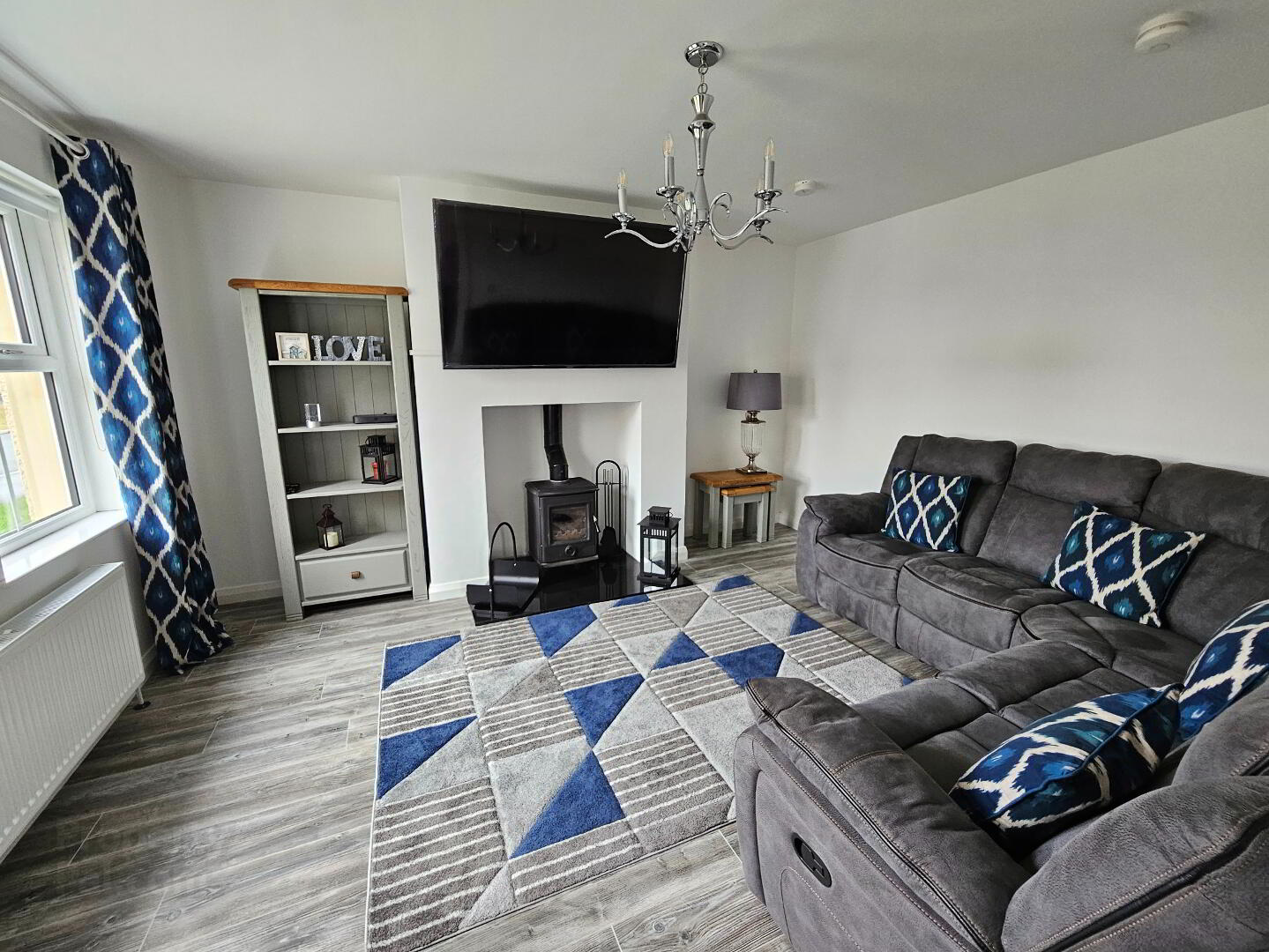


67 Sawhill Park,
Annalong, BT34 4GP
3 Bed Semi-detached House
Offers over £182,500
3 Bedrooms
2 Bathrooms
1 Reception
EPC Rating
Key Information
Status | For sale |
Price | Offers over £182,500 |
Style | Semi-detached House |
Typical Mortgage | No results, try changing your mortgage criteria below |
Bedrooms | 3 |
Bathrooms | 2 |
Receptions | 1 |
Tenure | Freehold |
EPC | |
Heating | Oil |
Stamp Duty | |
Rates | £874.62 pa*¹ |
 | This property may be suitable for Co-Ownership. Before applying, make sure that both you and the property meet their criteria. |

Features
- Large corner plot
- Enclosed garden
- Paved patio
- Tarmac drive
- Floored roof space with loft ladder
- Outside socket
- Under warranty
We are pleased to welcome to the market this immaculate three bedroom property. Located on the edge of the village with good public transport along the coast to Newcastle & Kilkeel. Built in 2022 this new build dwelling is set on a large corner plot and is in perfect turnkey condition! This spacious property is filled with natural light and the interior finishes flow well throughout the home. Boasting an excellent enclosed garden with large patio space, perfect for catching some rays in the south facing garden. Viewing is a must! Appointment only with sole agent.
Hall
Tiled floor. White PVC door with glazed side panel. Side window.
Living Room
4.41m x 3.65m
Laminate wooden floor. Wood burning stove with granite hearth. 2 front facing windows.
WC
1.86m x 1.11m
Toilet and wash hand basin. Tiled floor and half tiled walls. Privacy window.
Kitchen
4.80m x 3.63m
Cream shaker style kitchen with chrome handles. Tiled splashback. Electric oven and hob with stainless steel extractor fan. Stainless steel sink and drainer with chrome hose tap. Integrated dishwasher. Rear window. Tiled floor. Chrome spotlights.
Utility
2.42m x 1.86m
Units to match kitchen. Tiled splashback. Stainless steel sink and drainer. Extractor fan. Plumbed for washing machine. Space for tumble dryer. Chrome spotlights. Side window. External rear glazed PVC door.
Carpeted stairs to first floor. Side window. Floored roofspace with loft ladder access.
Bathroom
2.60m x 2.06m
White suite: toilet, wash hand basin, bath and thermostatic shower. Fully tiles floor and walls with feature tiled wall. Privacy window. Extractor fan. Chrome spotlights.
Master 3.88m x 3.45m
Laminate wooden floor. Window to rear.
Ensuite 2.65m x 0.87m White suite: toilet, wash hand basin and thermostatic shower. Chrome spotlights.
Bedroom Two
4.25m x 3.01m
Laminate wooden floor. Window to front
Bedroom Three
2.61m x 2.54m
Laminate wooden floor. Window to front.
Fully enclosed rear garden with paved patio to rear and good lawn space.
Tarmac drive for off street parking.
Outside electric socket.
Rates £875 per annum 2024/25



