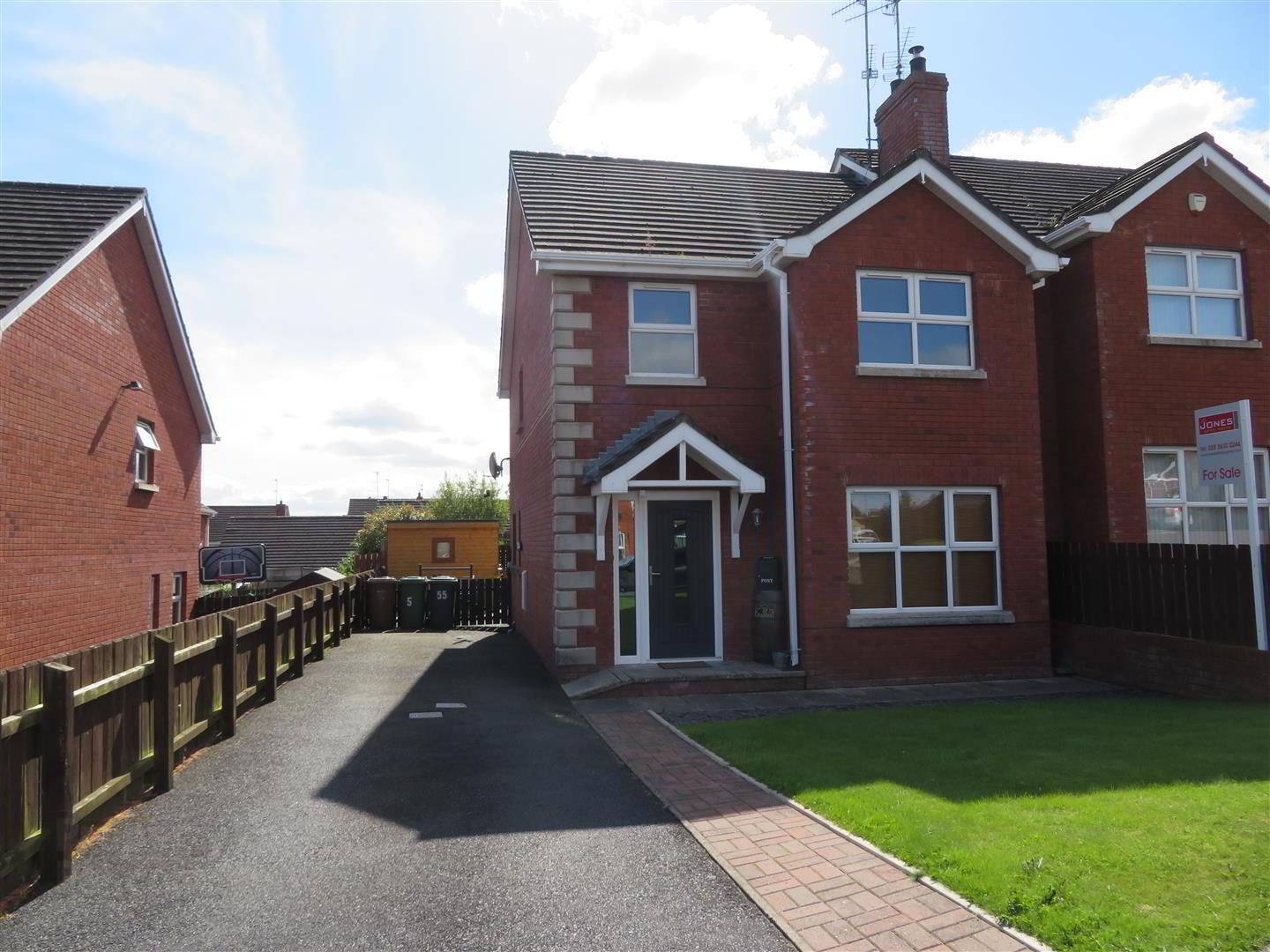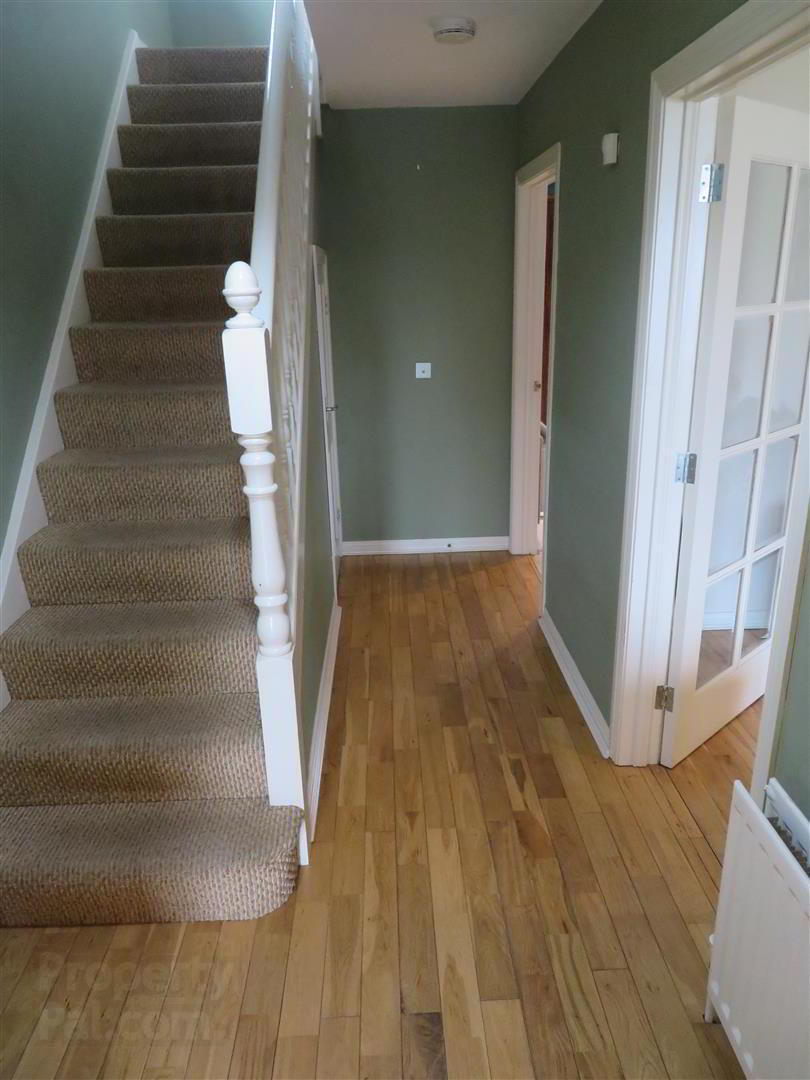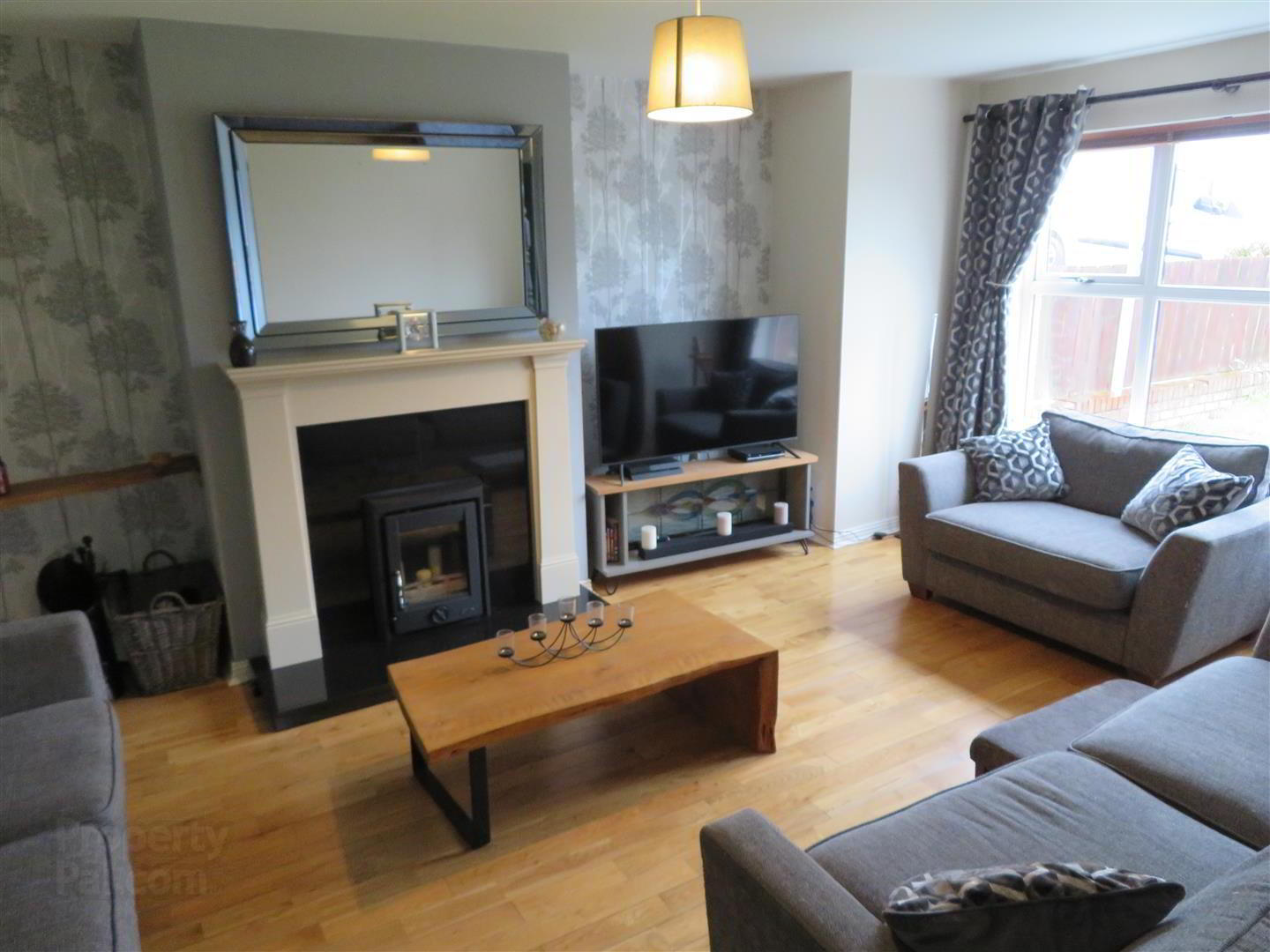


55 Moss View,
Waringstown, Craigavon, BT66 7PA
Semi-detached House
Sale agreed
Property Overview
Status
Sale Agreed
Style
Semi-detached House
Property Features
Tenure
Freehold
Energy Rating
Broadband
*³
Property Financials
Price
Last listed at Offers Around £164,950
Rates
£960.36 pa*¹
Property Engagement
Views Last 7 Days
384
Views Last 30 Days
1,482
Views All Time
10,730

Features
- Three good bedrooms, master with ensuite
- Living room with attractive multi fuel stove
- Spacious kitchen/dining with integrated appliances
- Utility
- Ground floor WC
- First floor family bathroom
- Oil fired central heating
- Composite front and back doors
- uPVC double glazed windows throughout
- Tarmac driveway
This home offers modern, well-appointed accommodation and will meet the needs of most families, boasting a spacious kitchen/diner, generous living room and the ground floor WC and separate utility room adding further appeal.
Early viewing is highly recommended by the agent.
- Entrance Porch
- Accessed via composite, triple glazed front door, solid wood floor.
- Entrance Hall
- Accessed from porch via glazed door, solid wooden flooring and built in storage under stairs.
- Living Room 5.28m x 3.78m (17'4 x 12'5)
- Bright reception room with attractive multi fuel stove and solid wood flooring.
- Kitchen/Dining 4.04m x 3.78m (13'3 x 12'5)
- Great range of high and low level fitted shaker style units, built in oven and hob with extractor above, integrated fridge/freezer and dishwasher, 1.5 bowl stainless steel sink unit with drainer and lighted pelmet above, tiled floor, partially tiled walls and recessed lights.
- Utility 1.96m x 1.88m (6'5 x 6'2)
- Plumbed space for washing machine and space for tumble dryer, sink unit with drainer, tiled floor and composite back door to rear.
- Ground Floor WC
- Pedestal wash hand basin and WC, tiled flooring.
- Landing
- Carpet flooring on stairs and landing, access to partially floored roof space and built in hot press.
- Master Bedroom 5.05m x 3.10m (16'7 x 10'2)
- Front aspect master bedroom with fitted wardrobe and carpet flooring.
- Ensuite
- Double shower cubicle with electric shower, pedestal wash hand basin, WC, panelled walls and tiled flooring, recessed lights.
- Bedroom 2 3.18m x 3.10m (10'5 x 10'2)
- Rear aspect double bedroom with laminate flooring.
- Bedroom 3 2.72m x 2.59m (8'11 x 8'6)
- Front aspect single with built in storage over stairs and laminate flooring.
- Bathroom 2.59m x 1.98m (8'6 x 6'6)
- White suite comprising panel bath, corner shower cabinet with electric shower, pedestal wash hand basin and WC, tiled floor, partially tiled walls and recessed lights.
- Outside
- Large tarmac driveway with ample room for several cars, front garden laid in lawn. Fully enclosed, paved rear with raised deck.




