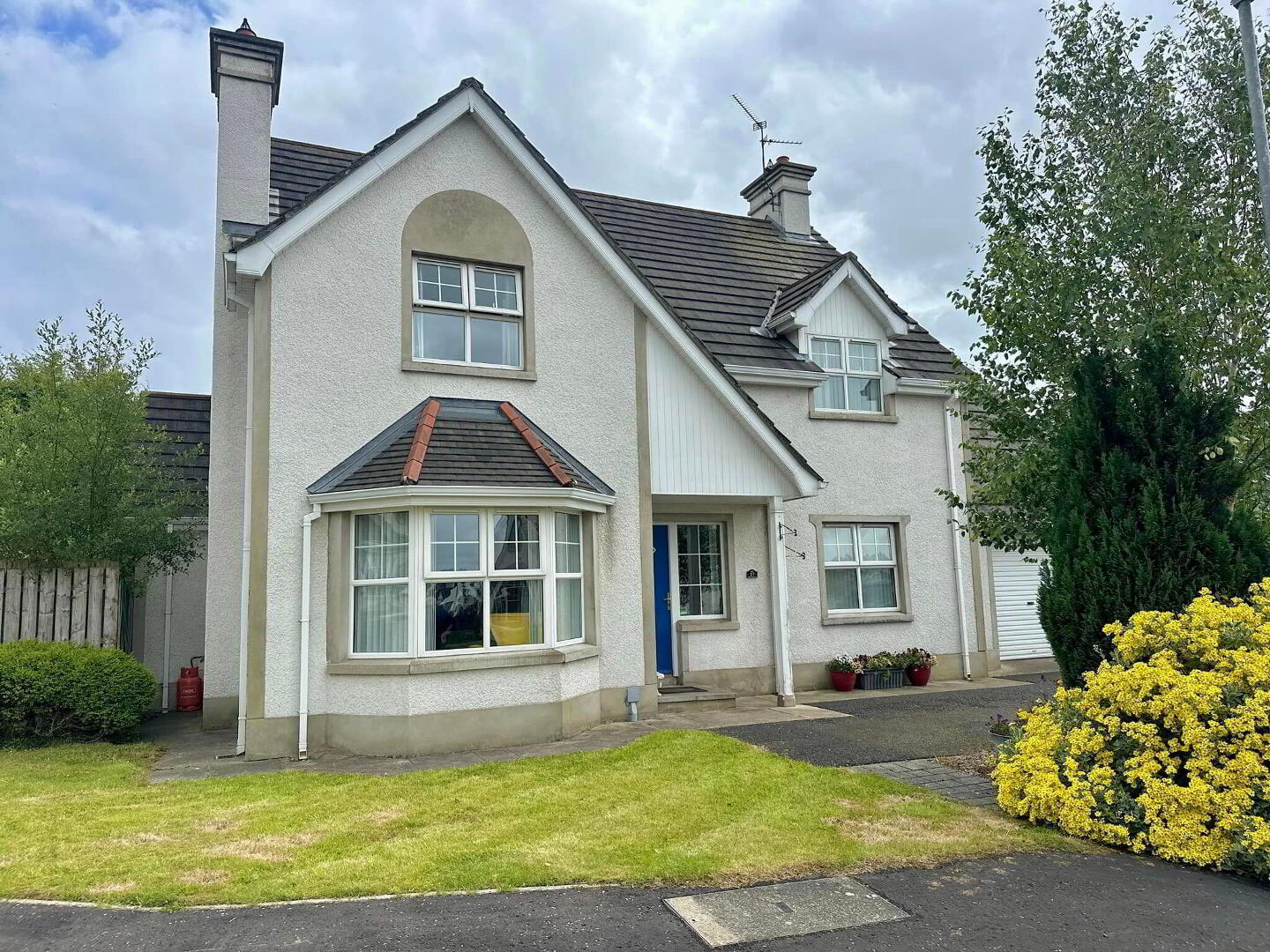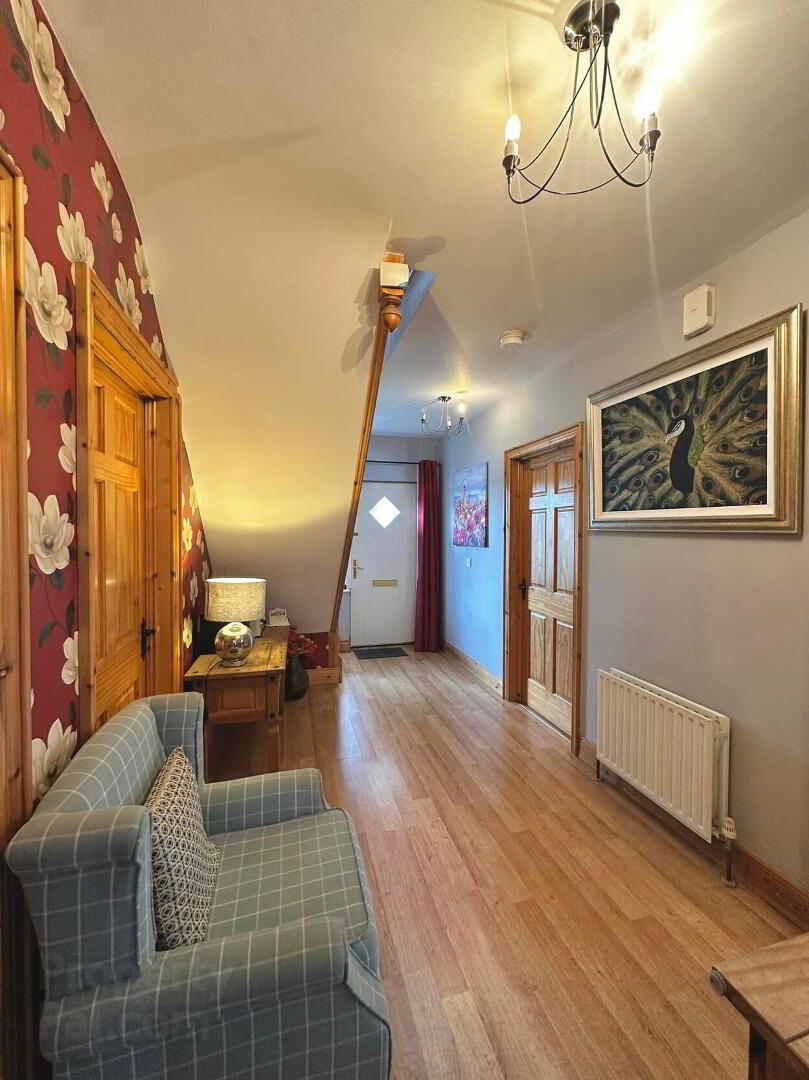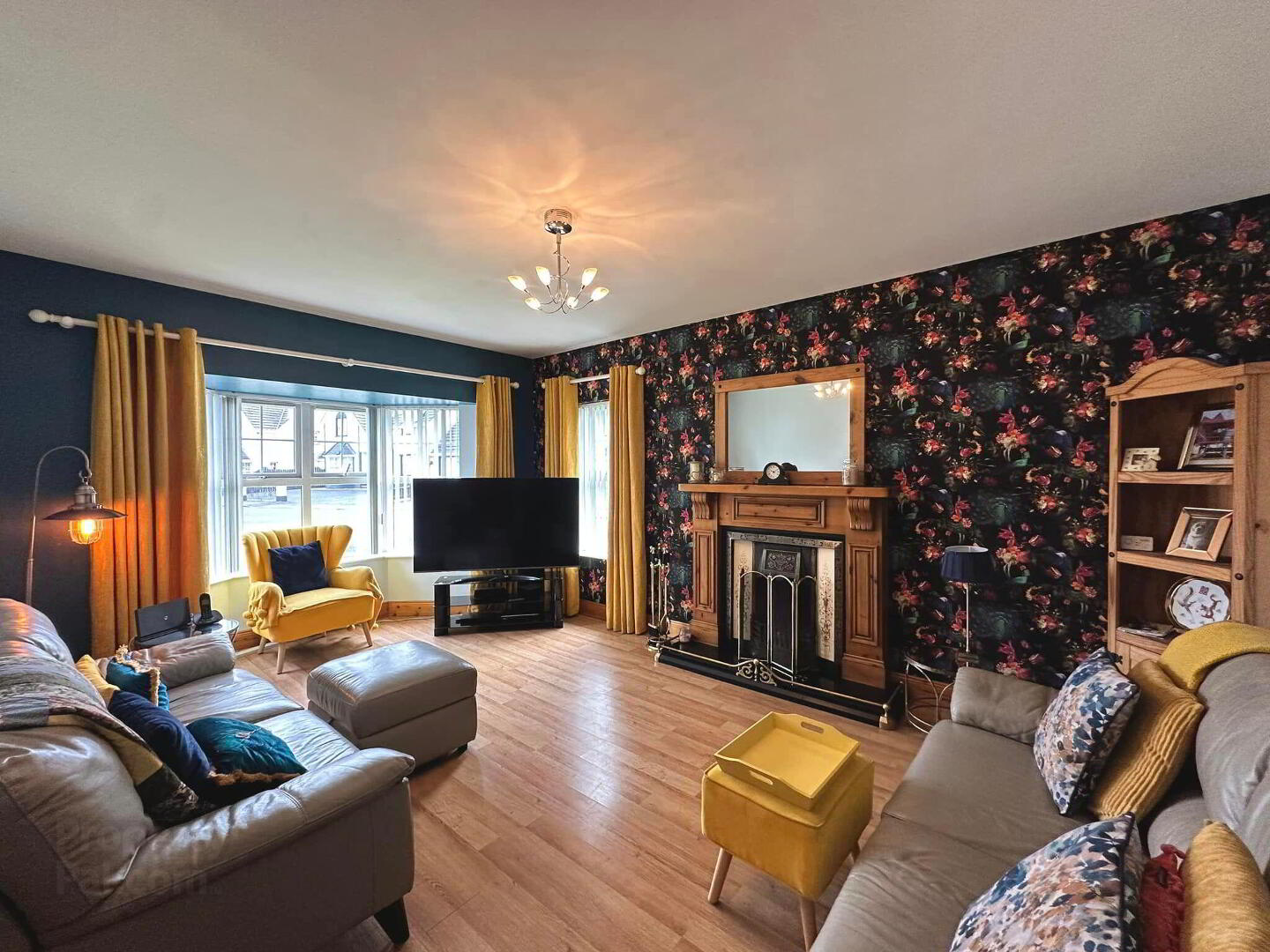


Greengage Cottages,
27 Greengage Cottages, Ballymoney, BT53 6GZ
Super Sized Detached Family Home & Garage
Asking Price £280,000
4 Bedrooms
2 Bathrooms
2 Receptions
Property Overview
Status
Under Offer
Style
Detached House with garage
Bedrooms
4
Bathrooms
2
Receptions
2
Property Features
Tenure
Not Provided
Energy Rating
Heating
Oil
Broadband
*³
Property Financials
Price
Asking Price £280,000
Stamp Duty
Rates
£1,421.58 pa*¹
Typical Mortgage
Property Engagement
Views Last 7 Days
219
Views Last 30 Days
959
Views All Time
13,427

Introducing a BIG and BEAUTIFUL New Contendor to the
Ballymoney UPSIZER market
Greengage - always popular but recently a highly sought after address from the mover uppers amongst you and its easy to see why! Greengage is an incredibly attractive and upmarket development conveniently located just off our Newal Road and offering easy access to schools, town centre, shops, health centre, amenities and of course commuting (or indeed working from home)
No 27 in particular enjoys a super generous and private plot within a small cul de sac of only 6 other homes. Its quiet, its well settled and if you've been watching and waiting for a Greengage to come on you will know only to well there ain't much hemming and hawing, coming or going once an opportunity arises....
The truth is these bigger house types are 100% geared up for busy modern day family life and in my mind make pretty perfect forever homes that can change and adapt along with its owners needs as the years roll by
Boasting an impressive 1800sq ft of versatile living accommodation comprising -
FIVE bedrooms (crucially 1 ground floor)
TWO lovely bright reception rooms - lounge (19ft) with beautiful open fireplace & family room/dining with cozy wood burner stove & patio doors to the back garden which is a total sun trap
TWO luxurious bathrooms
GARAGE
Its an absolute credit to the current one time owners from brand new (2006) and the photos clearly show that No 27 is a property which has been designed, built, finished, maintained & decorated to an unbelievably high standard
Fantastic room sizes across the bright and spacious accommodation layout (FYI this house type has been left for future floor conversion)
The big bright lounge (19ft) enjoys a beautiful open fireplace and the family/dining room has cozy wood burner and feature doors opening out to the sun trap patio at the rear offering an amazing extension of the reception accommodation.
Absolutely stunning ‘Orlee’ solid oak kitchen with impressive range of units, range style cooker and open plan dining area suitable for large table & chairs.
Utility room and the all important downstairs loo complete the ground floor.
The family bathroom upstairs is absolutely FABULOUS with super sized walk in shower enclosure, feature free standing bath, w.c, wash hand basin & vanity unit.
Externally you can see this particularly generous corner site offers driveway parking for 4 cars (vehicular gate to RHS opens to allow a 5th car) parking PLUS garage.
Mature garden to front in lawn with variety of plants & shrubs and for all you sun seekers a super private, total sun trap patio/BBQ/entertaining area to the rear.
If you find yourself in the position of starting to outgrow where you're at then I'd highly recommend you check my hottest newest contender in the mover upper bracket that Ballymoney has to offer.
A perfect match for a young/teenage family in every single way – physical accommodation on offer, versatile layout, room sizes, presentation, outdoor space, location and most importantly enjoyment for those busy work/rest & play lifestyles!
ACCOMMODATION COMPRISING
Hallway with laminate flooring
Downstairs w.c & wash hand basin
Lounge 19’0 x 12’0 with beautiful open fireplace with pretty tiled inset, wooden surround and granite hearth. Feature bay window. Laminate flooring. TV Point
Kitchen 15’0 x 12’4 with superb range of solid Oak units. Feature range style cooker with gas hob & electric double oven
Utility Room 8’6 x 5’4 with housing for American fridge freezer
Family/Dining Room 12’4 x 11’8 with sliding patio doors to rear. Feature wood burner stove with granite hearth.
Downstairs Bedroom (5)/Reception (3)12’9 x 11’7
Stairs to first floor landing with spacious hotpress
Bedroom (1) 13’0 x 12’0 with ensuite comprising fully tiled shower cubicle, w.c & wash hand basin
Bedroom (2) 13’10 x 11’8
Bedroom (3) 12’0 x 11’10
Bedroom (4) 12’4 x 11’1
Bathroom with luxurious suite comprising free standing bath, w.c, wash hand basin & spacious walk in shower enclosure
EXTERIOR
Garage 16’8 x 10’9 with roller door. Power & light.



