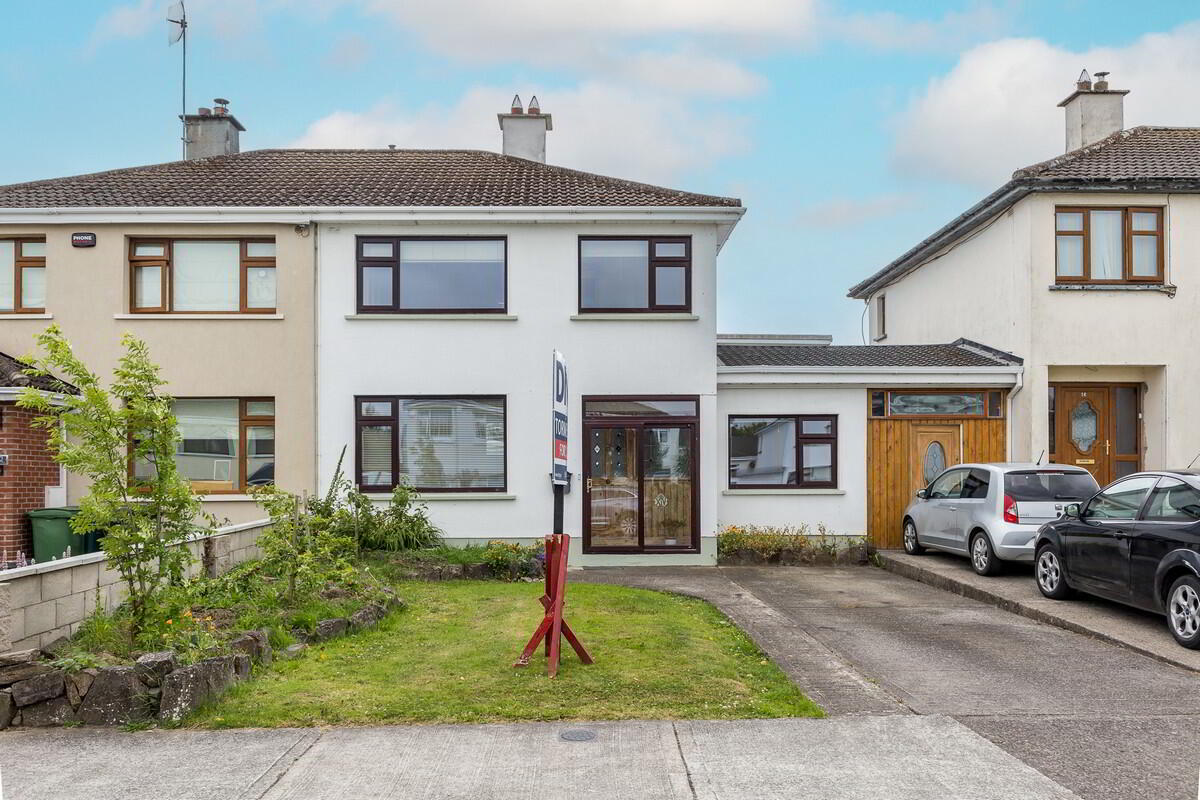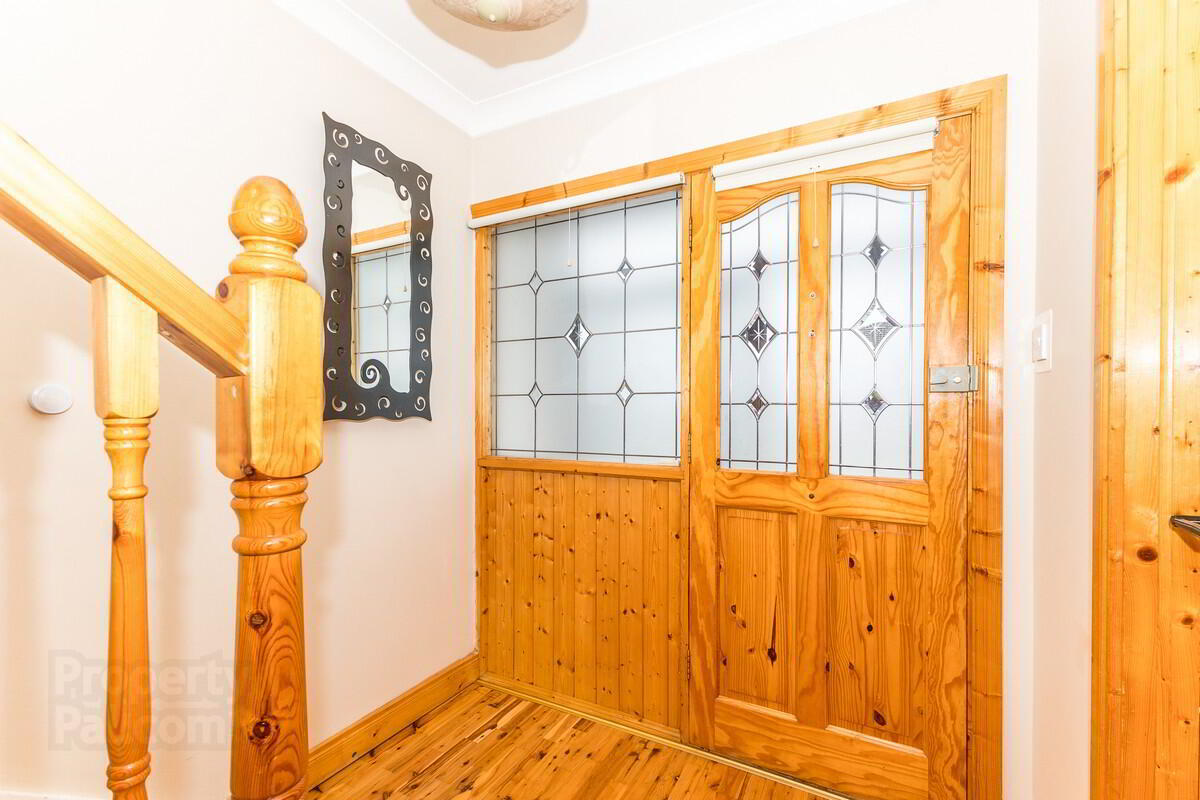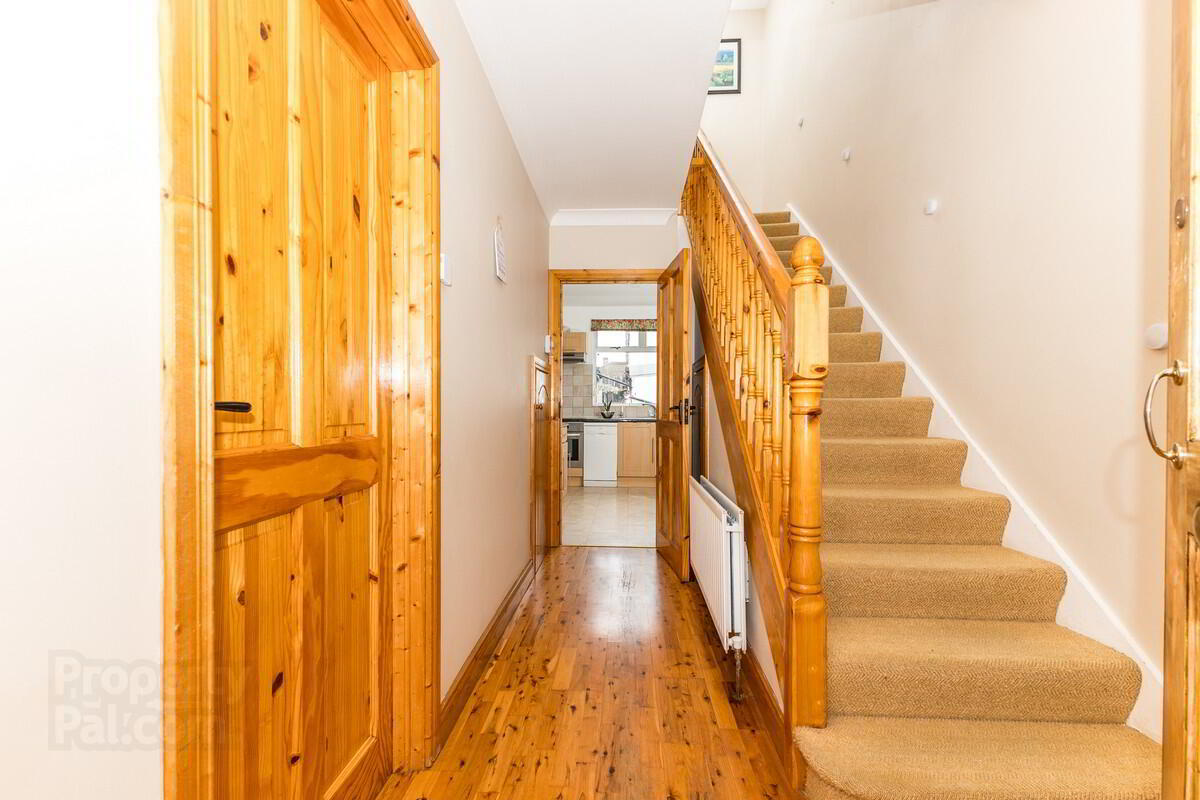


14 Castle Park,
Ashbourne
4 Bed Semi-detached House
Guide price €390,000
4 Bedrooms
2 Bathrooms
2 Receptions

Key Information
Status | For sale |
Price | Guide price €390,000 |
Style | Semi-detached House |
Bedrooms | 4 |
Bathrooms | 2 |
Receptions | 2 |
Tenure | Not Provided |
BER Rating |  |
Stamp Duty | €3,900*² |
Rates | Not Provided*¹ |

This four-bedroom semi-detached property comes to the market in the quiet and mature Garden City estate. Built in c. 1970 and boasting a next to none location this property will be highly sought after.
14 Castle Park, located in Garden City offers an abundance of potential and good-sized accommodation to the discerning buyer. As you enter the property, you arrive in the hallway. To the left is the sitting room. This is a spacious room with hard wood flooring, an open fire and a large window overlooking the front of the property. Down the hallway spanning across the rear of the house is the spacious kitchen and a dining room. Double patio doors lead off the dining room to the enclosed rear garden. Off the kitchen there is access to the fourth bedroom, a fully equipped bathroom and a utility room.
The landing is carpeted, there are two storage cupboards and access to the attic via pull down stira stairs. Upstairs comprises of three bedrooms. The master bedroom is to the front and benefits from wall to wall fitted wardrobes. Bedroom two is located to the rear and is a large, bright, light filled room overlooking a green area. Bedroom three is a single bedroom to the front of the property. The fully tiled family bathroom completes the entire property accommodation.
To the rear of the property is an enclosed garden with rear access. There is a patio and grass area’s and two block-built sheds.
Properties in Castle Park within the Garden City development are rare to the market and are always very desirable. The close proximity to the Town, schools, and transport routes add to the appeal factor, as well as the estates mature and settled status.
Viewing comes highly recommended. For further details and to arrange a viewing contact DNG Tormey Lee on 01 835 7089.
Ashbourne is a thriving commuter town with a growing population. Situated on the M2 motorway, Ashbourne links to the M50, the Dublin Orbital Motorway in just 15 minutes, and within 21 minutes links to Dublin Airport. The town now boasts six Primary Schools, to include St. Declan’s National School, St. Mary’s National School, Ashbourne Educate Together National School, Gaelscoil Na Colle, Gaelscoil Na Mí and Ashbourne Community National School. There are also two Secondary Schools; Ashbourne Community School and Coláiste De Lacy.
Summary of 14 Castle Park: -
GIA – c. 107.97 m2 (internal area)
Built c. 1970
BER C2
Gas fired central heating
Climate control
Solar Panels
Mains water / sewerage
Enclosed rear garden
Driveway to front
Semi-detached
4 bedrooms
2 bathrooms
Double glazed windows
Mature sought after location
Walking distance to Village / Town Centre
Close to local schools
Close to bus stop for Dublin City
Accommodation: -
Downstairs:
Entrance hall (3.7 x 2.15) – Solid wood flooring, storage cupboard, lighting, skirting, coving.
Sitting room (3.9 x 3.6) – Solid wood flooring, open fire, tv point, large window to front of property, lighting, skirting & coving.
Kitchen (3.6 x 2.65) – Vinyl flooring, fitted units, laminate work surfaces, integrated oven & hob, extractor hood, window overlooking rear garden, access from kitchen to utility room, lighting & skirting.
Utility room (2.90 x 2.15) – Vinyl flooring, work surfaces, fitted units, tiled splashback, access to rear garden, timber ceiling & lighting.
Dining room (4.4 x 3.3) – Laminate flooring, patio doors to rear garden, timber ceiling lighting & skirting.
Bedroom 4 (4.3 x 2.4) - Laminate flooring, window to front of property, lighting & skirting.
Downstairs Bathroom (2.95 x 1.4) – Tiled flooring, WC & WHB, fully tiled walls, bath, plumbed for washing machine, window and lighting.
Stairway – Carpeted.
Upstairs:
Landing (3.5 x 2.2) – Carpet flooring, storage cupboard, skirting, lighting & attic access.
Master bedroom (3.45 x 4.25) – Solid wood flooring, fitted wardrobes, lighting & skirting.
Bedroom 2 (3.85 x 3.80) – carpet flooring, fitted wardrobes, window to rear of property, lighting & skirting.
Bedroom 3 (2.55 x 2.4) – Floorboards, window to front of property & lighting.
Bathroom (2.05 x 1.8) – tiled flooring, WC & WHB with vanity unit, bath with electric shower, fully tiled walls, extractor fan, window to side of property & lighting.
Outside:
Front – Driveway for off street parking.
Rear – Patio and lawn area, two block-built sheds and rear access gate.


