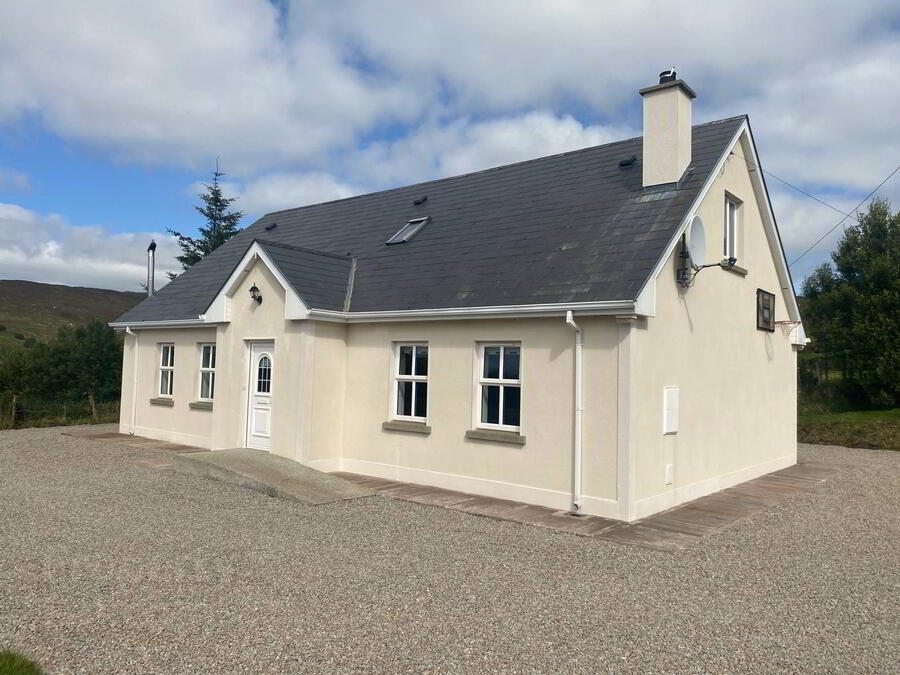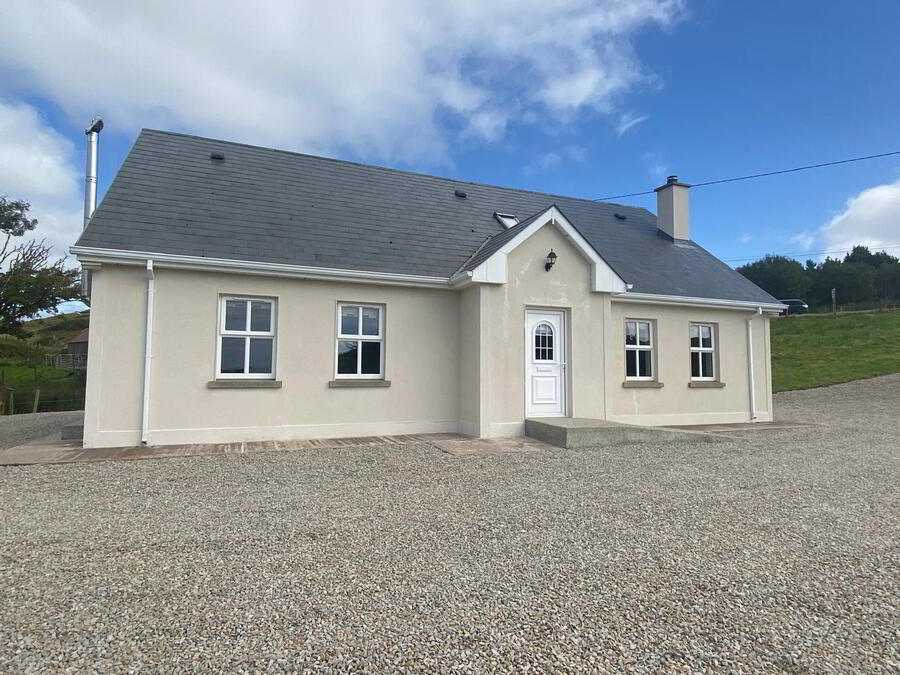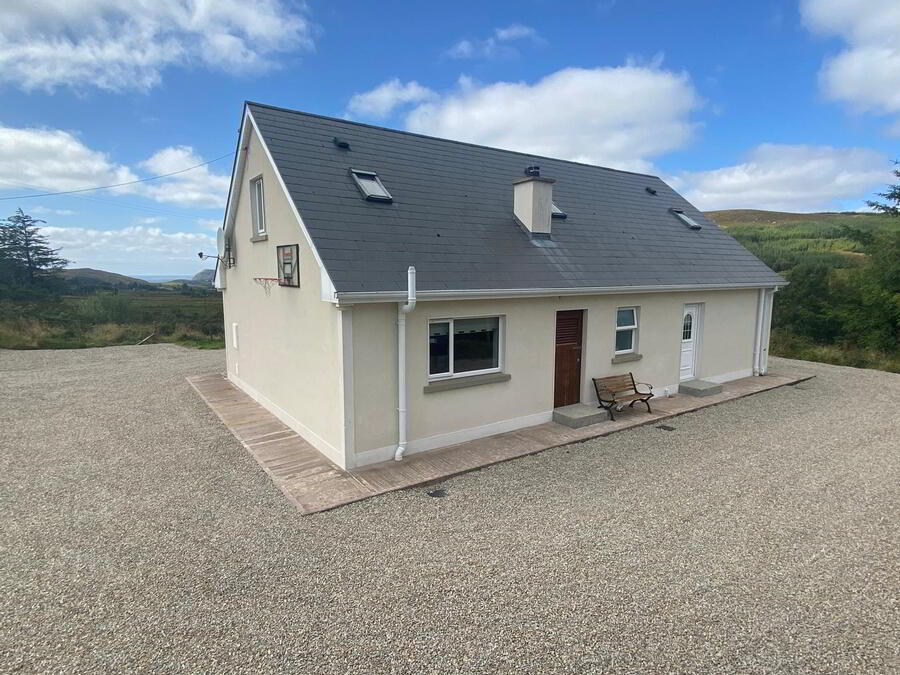


Bavin
Kilcar, F94DC94
3 Bed Detached Bungalow
Price €260,000
3 Bedrooms
3 Bathrooms
Property Overview
Status
For Sale
Style
Detached Bungalow
Bedrooms
3
Bathrooms
3
Property Features
Tenure
Not Provided
Property Financials
Price
€260,000
Stamp Duty
€2,600*²
Property Engagement
Views Last 7 Days
44
Views Last 30 Days
355
Views All Time
5,064
 A modern, spacious bungalow located on a peaceful, minor rural road, yet within 100 metres of the main Wild Atlantic Way route. This west-facing bungalow, with views of Tawny Bay, plus impressive scenic rural views has a low maintenance exterior finish and is in 'walk-in' condition. Internal accommodation comprises sitting room, large open-plan kitchen/dining/living room, utility, three bedrooms (two ensuite), study and family bathroom. Viewing recommended.
A modern, spacious bungalow located on a peaceful, minor rural road, yet within 100 metres of the main Wild Atlantic Way route. This west-facing bungalow, with views of Tawny Bay, plus impressive scenic rural views has a low maintenance exterior finish and is in 'walk-in' condition. Internal accommodation comprises sitting room, large open-plan kitchen/dining/living room, utility, three bedrooms (two ensuite), study and family bathroom. Viewing recommended.Ground Floor
- Entrance Hall
- Tiled floor in reception area.
Main hall has laminate timber flooring.
Pine staircase to first floor.
Size: 6.0m x 2.0m - Sitting Room
- Open fire with timber fireplace.
Two front windows.
Laminate timber floor.
Size: 5.4m x 3.6m - Kitchen/Living Room
- Open plan design.
Dual aspect windows.
Two front windows.
Gable window.
Gable patio door.
High and low-level kitchen units. (Ivory colour).
Large fridge/freezer, dishwasher, electric oven, electric hob, stainless steel sink - all included.
Tiled floor in kitchen area.
Tiled wall between kitchen units.
Laminate timber floor in living room area.
Feature cast iron glass fronted free standing stove.
Size: 7.8m x 5.6m - Utility
- High and low-level kitchen units (matching main kitchen units).
Stainless steel sink.
Plumbed for washing machine and tumble dryer.
Tiled floor.
Tiled between kitchen units.
PVC back door.
Size: 2.8m x 2.0m - Bedroom One
- Laminate timber floor.
3. double electric sockets.
TV point.
Rear window.
Size: 4.0m x 4.0m - Bathroom
- WHB, WC & Bath.
Floor tiled.
Walls fully tiled.
Window.
Size: 2.8m x 2.2m
First Floor
- Bedroom Two
- Gable window.
Laminate timber floor.
Four double electric sockets.
TV Point. Ensuite:
WHB, WC & Shower (electric).
Floor tiled.
Walls part tiled.
Velux window.
Size: 5.7m x 5.0m (Includes ensuite area) - BedroomThree
- Gable window.
Laminate timber floor.
3x double electric sockets.
TV point. Ensuite:
WHB, WC & shower (electric).
Floor tiled.
Walls part tiled.
Size: 5.0m x 4.6m (Includes ensuite area) - Study Room
- Laminate timber floor.
Velux window.
Size: 2.8m x 1.8m


