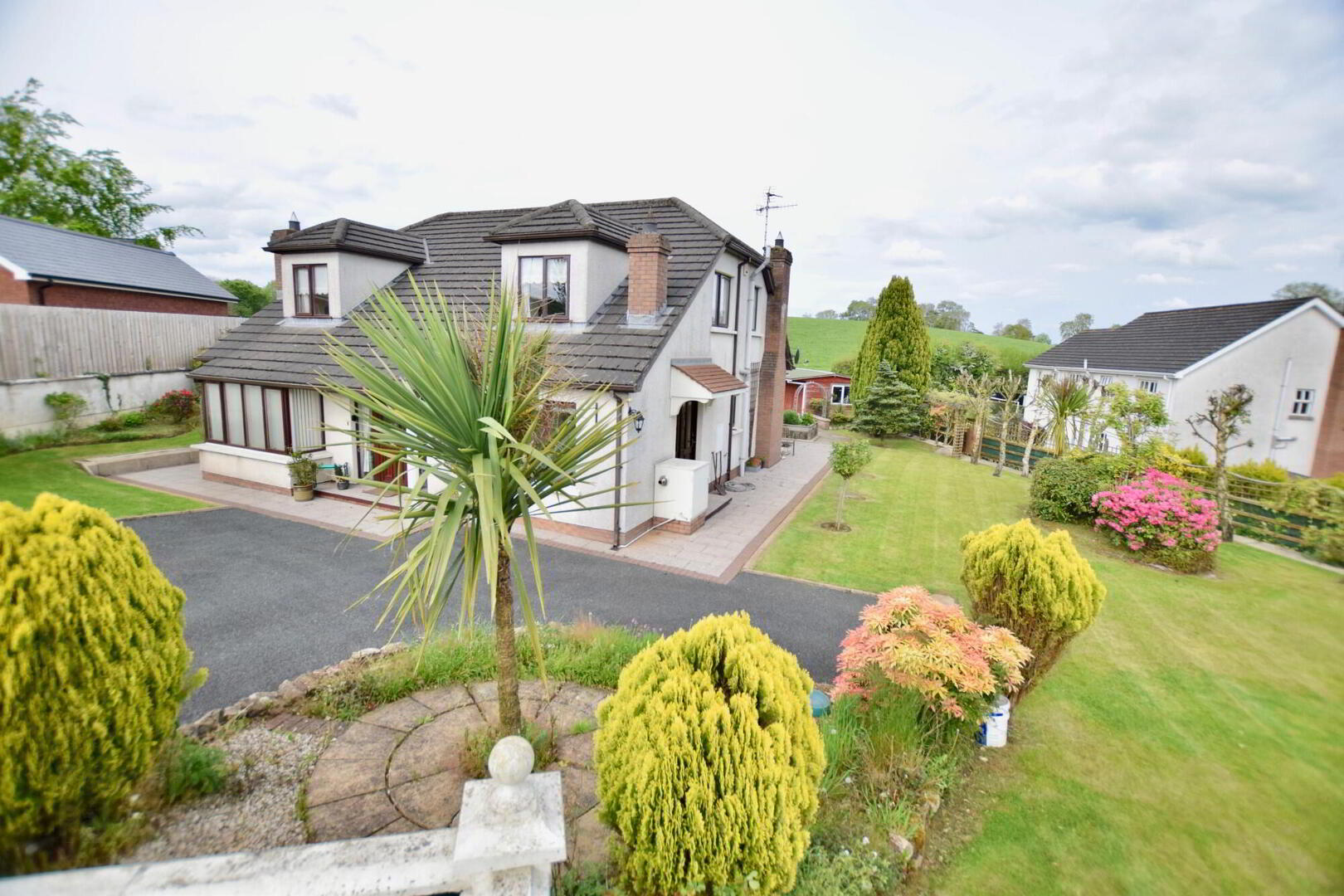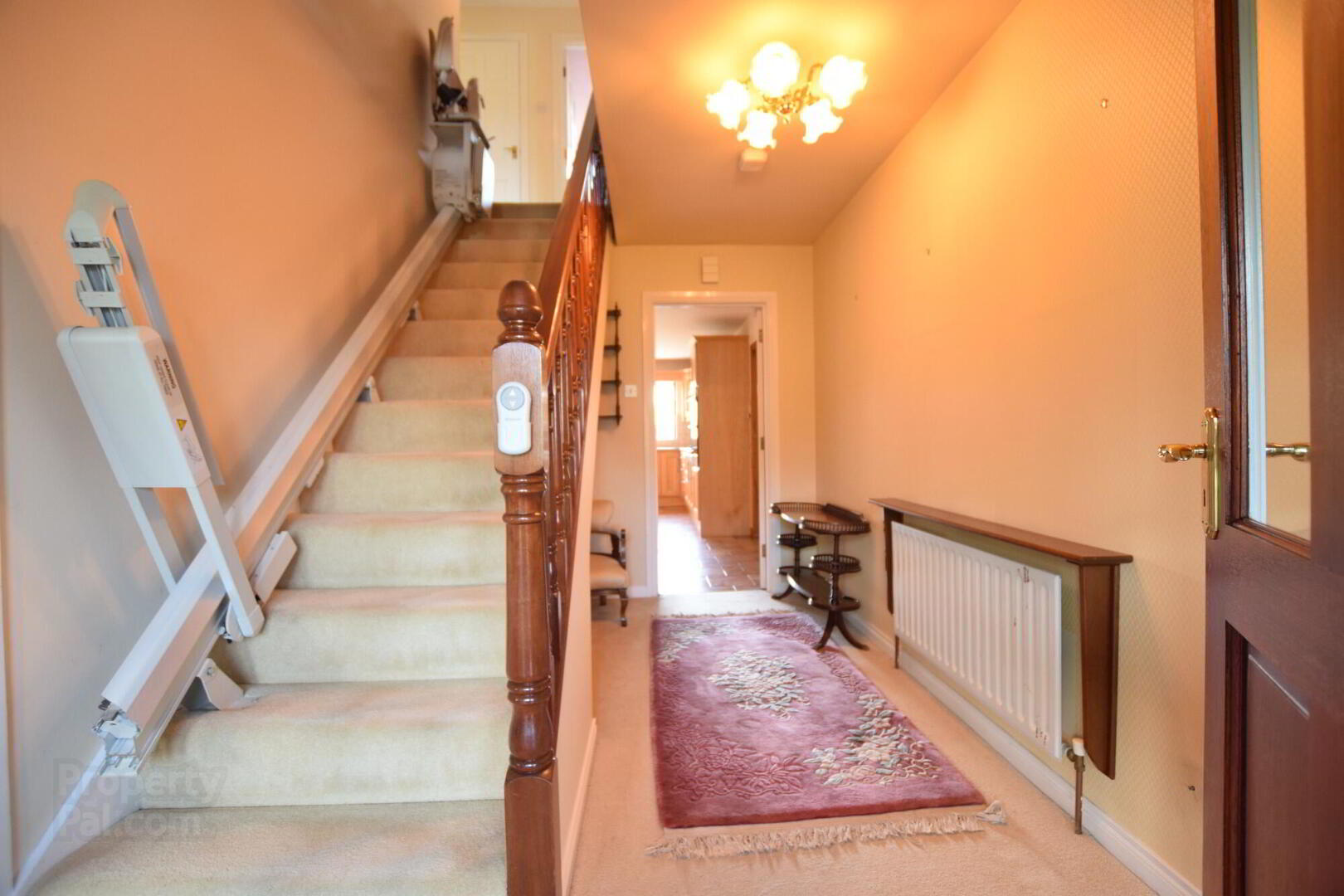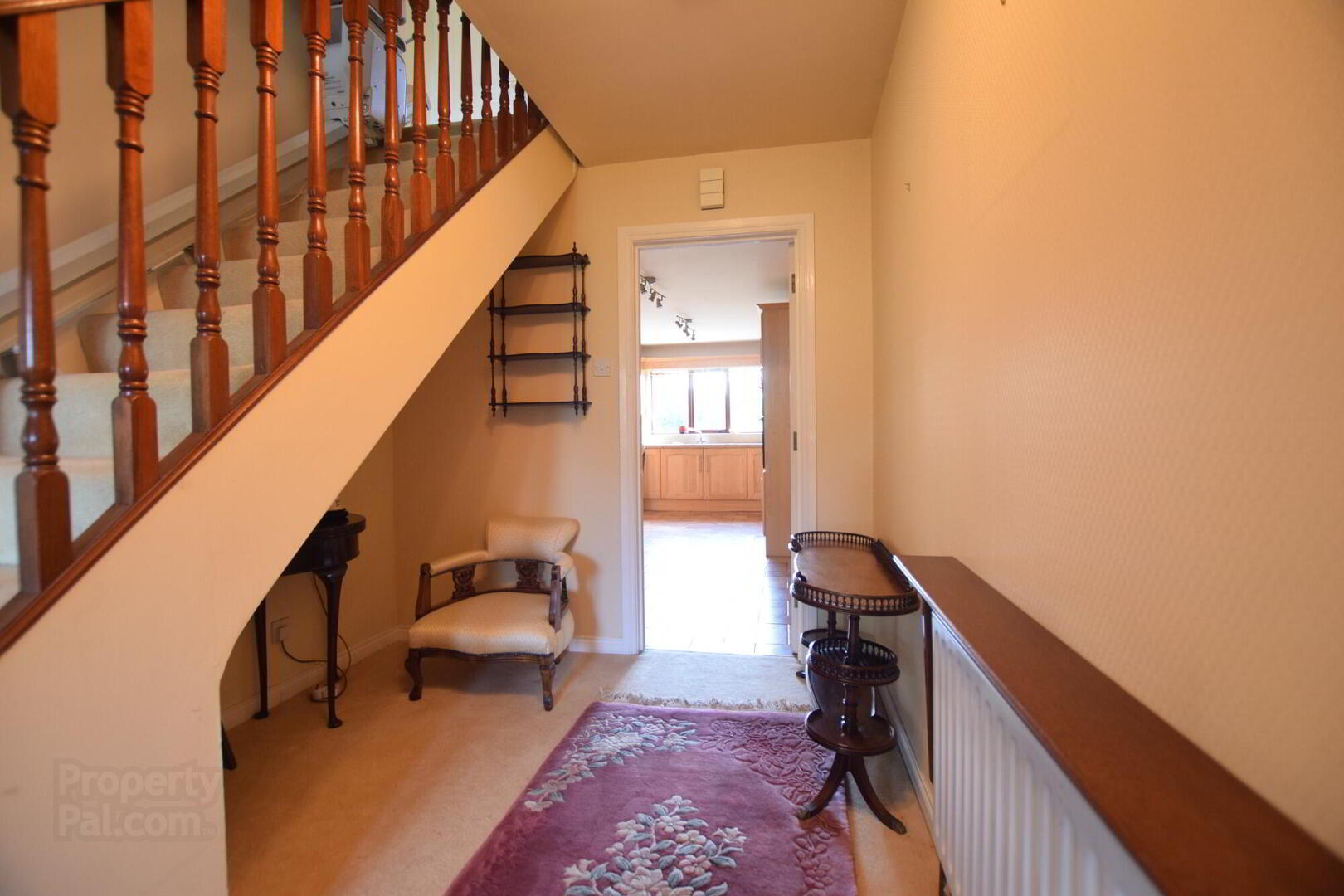


12 The Dales,
Cookstown, BT80 8TF
4 Bed Detached Chalet
Guide Price £254,950
4 Bedrooms
4 Receptions
Property Overview
Status
For Sale
Style
Detached Chalet
Bedrooms
4
Receptions
4
Property Features
Tenure
Not Provided
Energy Rating
Broadband
*³
Property Financials
Price
Guide Price £254,950
Stamp Duty
Rates
£1,805.00 pa*¹
Typical Mortgage
Property Engagement
Views Last 7 Days
701
Views Last 30 Days
3,132
Views All Time
13,340

Features
- Oil fired central heating
- wooden double glazed windows
- Ground Floor: Entrance Porch; Entrance Hallway; Living room; Sitting room; Lounge/snug; Kitchen; Dining room; Utility room; W.C.
- First Floor: Landing area; Four bedrooms; Bathroom & W.C.
- Mature private corner site with driveway and parking
- Double shed with roller door
- Study/Bedroom/Office - self contained access from garden
- c.2180 sq ft (LPS NI)
- Rates: £1805 (2024/25)
Four bedroom detached chalet bungalow on a mature, private corner site in the popular The Dales development
Ground Floor
- Entrance Porch
- 2.3m x 0.6m (7' 7" x 2' 0")
uPVC door with glazed side panel to entrance porch with tiled flooring. - Entrance Hallway
- 3.8m x 2.4m (12' 6" x 7' 10")
Wooden door with glazed side panel to carpeted entrance hallway. Phone point. - Sitting Room
- 3.9m x 5.8m (12' 10" x 19' 0")
Front facing living room with bay window. Fireplace with open fire. TV point. Dimmer switches. French doors leading to dining room. - Living/Snug
- 3.7m x 4.7m (12' 2" x 15' 5")
Rear facing lounge/snug with wooden flooring. Fireplace with open fire. TV point. Sliding patio doors to rear garden. - Dining Room
- 3.3m x 3.6m (10' 10" x 11' 10")
Side facing dining room accessed from living room and kitchen. Currently carpeted. - Kitchen
- 5.8m x 3m (19' 0" x 9' 10")
Fully fitted kitchen with high and low level units with tiling between. Stainless steel sink. Integrated oven and hob. Integrated fridge/freezer. Adjoining dining space. - Utility Room
- 3.2m x 2.1m (10' 6" x 6' 11")
High and low level units with tiling between. Plumbed for washing machine and tumble dryer. Tiled flooring. Door to rear garden. - W.C.
- 1.9m x 0.9m (6' 3" x 2' 11")
W.C with W.H.B., vinyl flooring.
- Study/Bedroom 5/Office
- 4.9m x 3.2m (16' 1" x 10' 6")
Front facing reception room. Self contained room accessed from garden. Built in storage units. Carpeted.
First Floor
- Landing
- 4.5m x 1.1m (14' 9" x 3' 7")
Carpeted landing area with hotpress. - Bedroom 1
- 3.8m x 3.4m (12' 6" x 11' 2")
Front and side facing double bedroom with built in bedroom furniture. Carpeted. window seat - Bedroom 2
- 2.6m x 4.1m (8' 6" x 13' 5")
Side facing double bedroom with built in bedroom furniture with W.H.B. Carpeted. TV point. Access to storage area. - Bedroom 3
- 3.6m x 2.9m (11' 10" x 9' 6")
Side facing double bedroom with built in bedroom furniture. Access to storage area. - Bedroom 4
- 3.3m x 4.9m (10' 10" x 16' 1")
Front and side facing Master bedroom with built in bedroom furniture. Carpeted. Phone point. En-suite W.H.B., W.C. & Shower. - Bathroom
- 2.8m x 2.9m (9' 2" x 9' 6")
W.H.B., W.C., Corner bath, corner storage unit. Separate shower. Carpeted. Sky light window.
Exterior
- Mature private corner site with lawns to side and rear. large pond with decked surround. Driveway and parking are to front. Double shed with roller door.
- MORTGAGE ADVICE: STANLEY BEST ESTATE AGENTS are pleased to offer a FREE independent mortgage and financial advice service. Please ask for details.
Important notice to purchasers – Stanley Best Estate Agents have not tested any systems, services or appliances at this property. Maps, plans and models are not to scale and measurements are approximate
All photographs have been taken with a wide angle lens.





