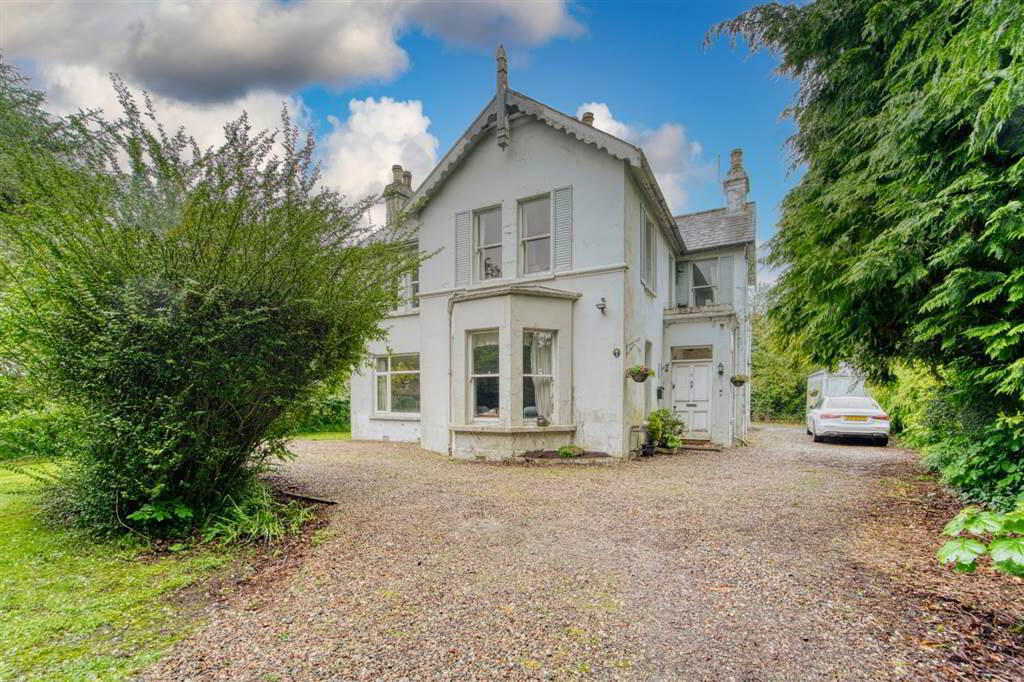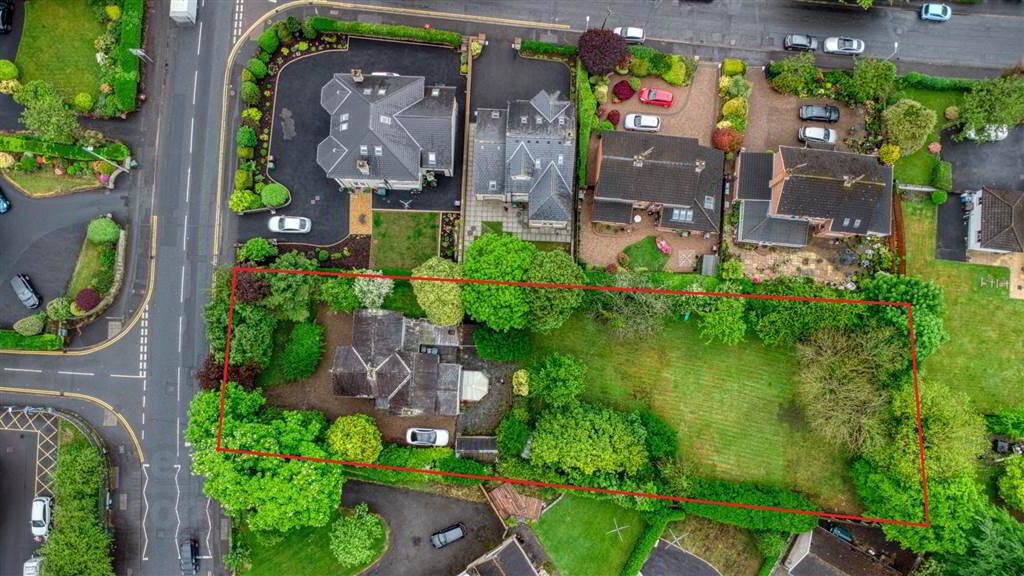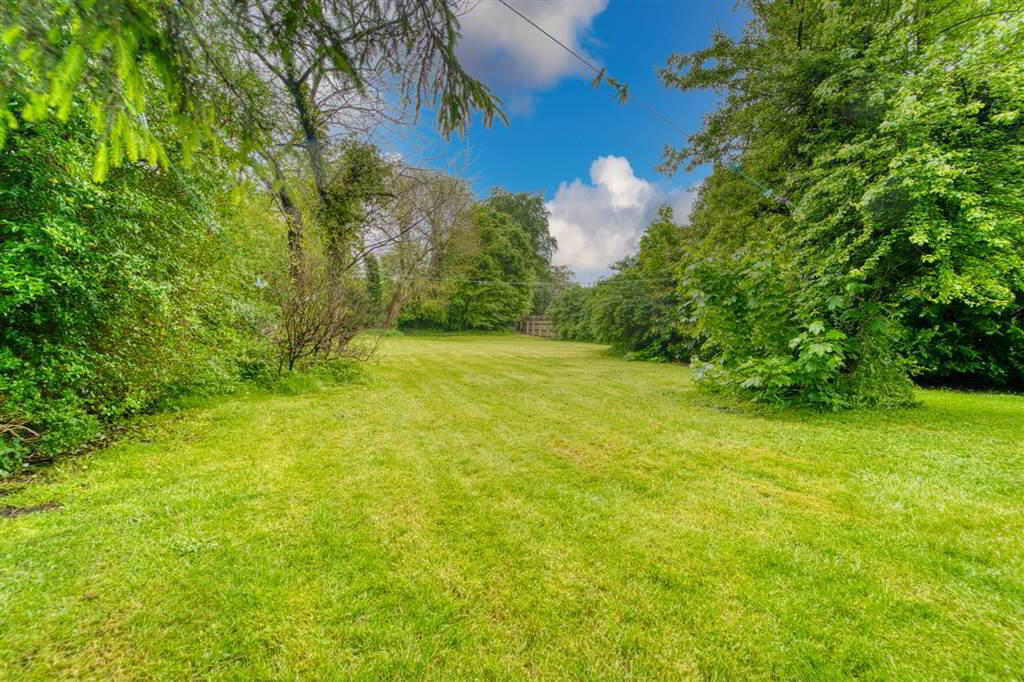


Development Opportunity, 2 Antrim Road,
Lisburn, BT28 3DH
4 Bed Detached House
Offers Around £540,000
4 Bedrooms
4 Receptions
Property Overview
Status
For Sale
Style
Detached House
Bedrooms
4
Receptions
4
Property Features
Tenure
Not Provided
Energy Rating
Broadband
*³
Property Financials
Price
Offers Around £540,000
Stamp Duty
Rates
£1,914.00 pa*¹
Typical Mortgage
Property Engagement
Views Last 7 Days
207
Views Last 30 Days
1,145
Views All Time
15,905
 A very well located property close to the junction of the Antrim Road and Clonevin Park. Most convenient to the city centre, railway station, Wallace High School, Friends School and Wallace Park.
A very well located property close to the junction of the Antrim Road and Clonevin Park. Most convenient to the city centre, railway station, Wallace High School, Friends School and Wallace Park.The property comprises of a substantial detached house in need of some sympathetic modernisation and repair along with detailed planning permission for a detached house of about 2500 sq ft in the rear garden. The planning reference no. is LA05/19/0575 and the title deeds have been approved for the development.
The property is on a site of around one acre.
The accommodation of the house in brief comprises:
Ground Floor - Porch, Hall with Cloakroom containing WC and wash hand basin, Drawing room, Dining room, Family room, Kitchen, Conservatory.
First Floor - 4 Bedrooms and Bathroom.
Outside there are a number of stores and covered yard.
A map is attached showing boundaries of the whole site along with the proposed boundaries for the building site.
All enquiries to Fred Dalzell.
Ground Floor
- PORCH:
- 4 panelled original door. Tiled floor.
- RECEPTION HALL:
- Cornice ceiling. Cloakroom with WC and pedestal wash hand basin.
- DRAWING ROOM:
- 4.3m x 5.1m (14' 1" x 16' 9")
Cornice ceiling. Feature fireplace with painted slate surround, cast iron and tiling inset. - DINING ROOM:
- 4.3m x 4.m (14' 1" x 13' 1")
Feature fireplace in painted slate surround, cast iron and tiled inset and copper canopy over. - BREAKFAST ROOM:
- 4.24m x 4.m (13' 11" x 13' 1")
Slate fireplace surround and cast iron and tiled inset. - KITCHEN:
- 4.9m x 2.4m (16' 1" x 7' 10")
Range of high and low level units with cream doors and contrasting worktops. Stainless steel sink unit with large and small bowls and mixer tap. Plumbed for dishwasher. Wood panelled ceiling with downlighting. Opening to: - CONSERVATORY:
- 3.m x 2.7m (9' 10" x 8' 10")
Twin doors to garden.
First Floor
- MID LANDING
- LANDING:
- Built-in wardrobe.
- BEDROOM 1:
- 4.27m x 4.m (14' 0" x 13' 1")
- BEDROOM 2:
- 4.26m x 4.m (13' 12" x 13' 1")
Built-in wardrobe with mirrored doors. - BEDROOM 3:
- 4.25m x 4.13m (13' 11" x 13' 7")
Pedestal wash hand basin. - BEDROOM 4:
- 2.34m x 1.75m (7' 8" x 5' 9")
- BACK LANDING LEADING TO:
- BATHROOM:
- White suite with panelled bath and brass plated fittings. Quadrant shower unit with electric shower. WC. Built-in hotpress with louvre doors.
Wash hand basin with mixer tap. Part-tiled walls.
Directions
Adjacent to North Circular Road.





