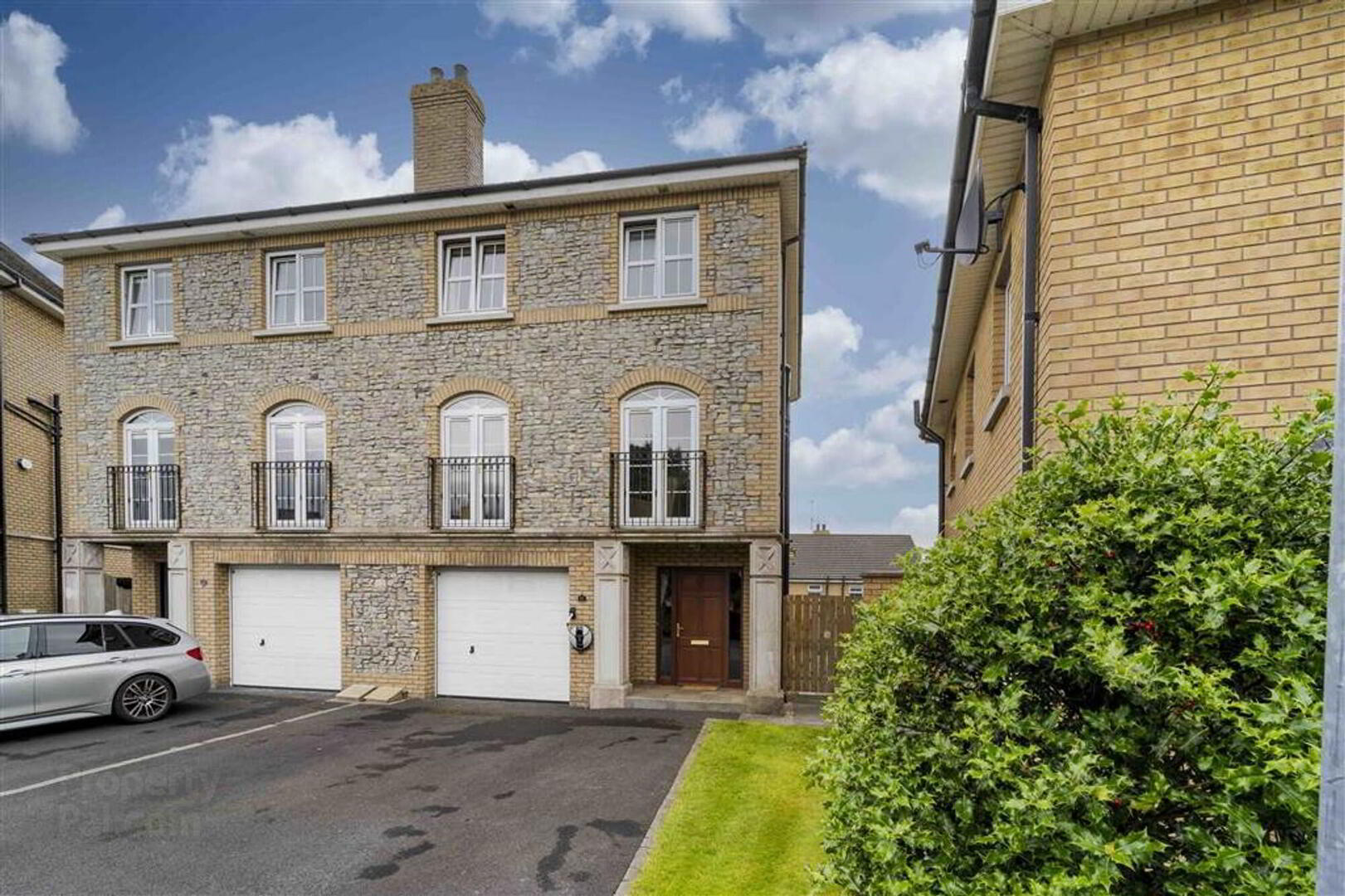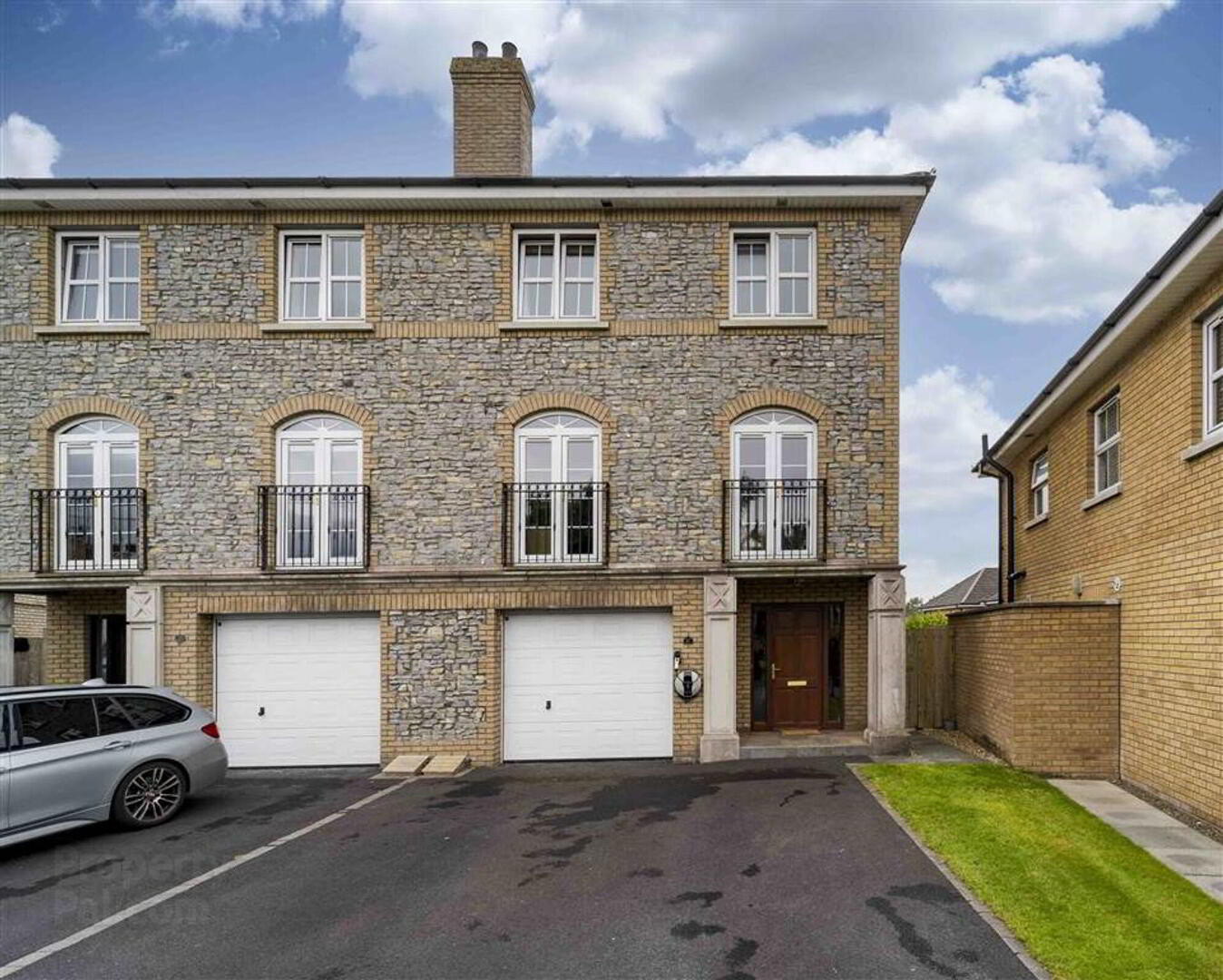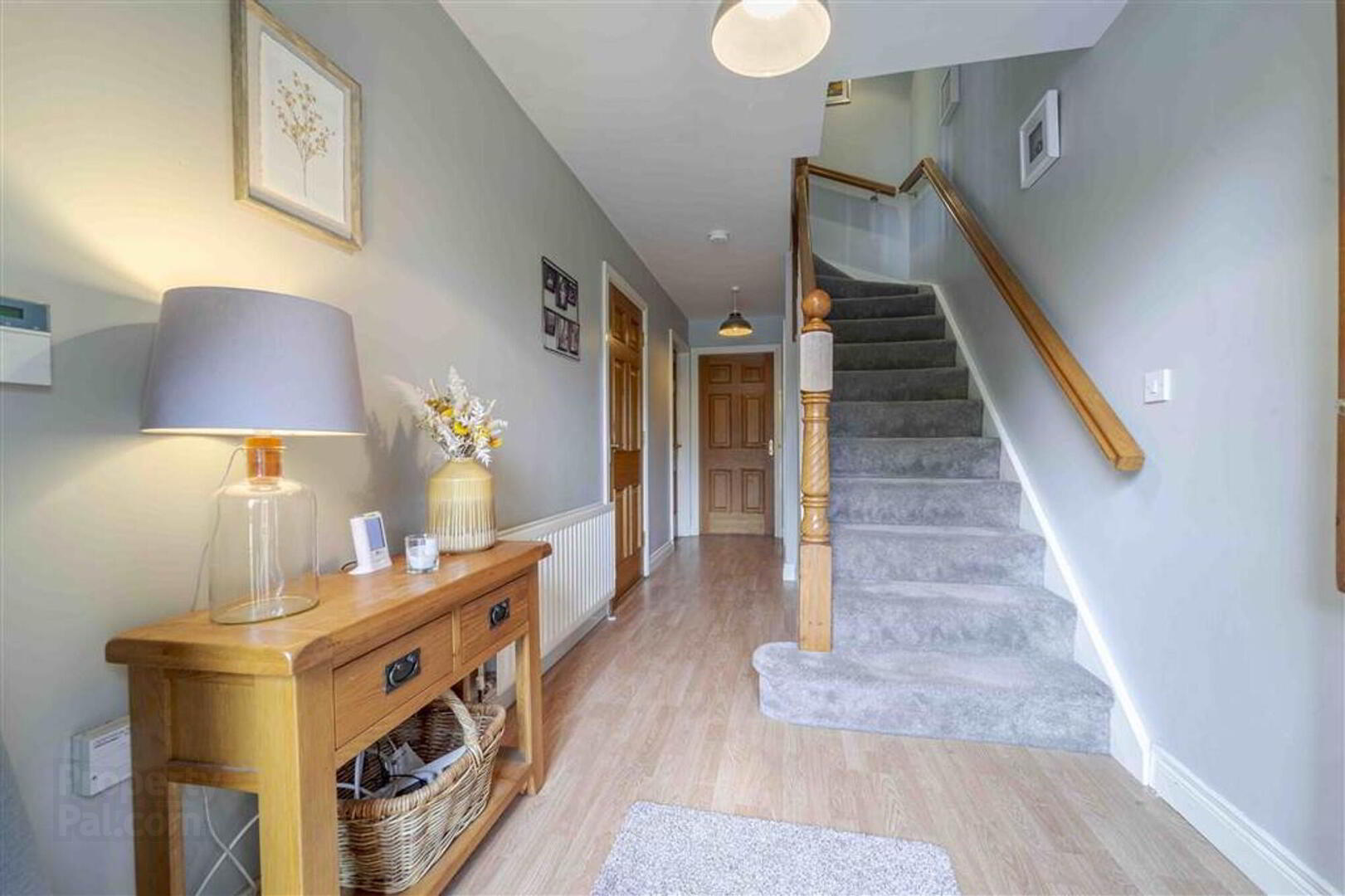


27 Mornington Avenue,
Lisburn, BT28 2WP
4 Bed Semi-detached House
Offers over £260,000
4 Bedrooms
1 Reception
EPC Rating
Key Information
Status | For sale |
Price | Offers over £260,000 |
Style | Semi-detached House |
Typical Mortgage | No results, try changing your mortgage criteria below |
Bedrooms | 4 |
Receptions | 1 |
Tenure | Freehold |
EPC | |
Heating | Gas |
Broadband | Highest download speed: 900 Mbps Highest upload speed: 110 Mbps *³ |
Stamp Duty | |
Rates | £1,348.50 pa*¹ |
 A stunning and very impressive three storey semi-detached home located in the ever popular development of Mornington off the Ballinderry Road and within walking distance of Lisburn City Centre. This wonderful home enjoys approximately 1,440 sqft of flexible family accommodation over three floors and benefits from a refitted kitchen and main bathroom. To fully appreciate this fantastic home you have to view internally which is highly recommended.
A stunning and very impressive three storey semi-detached home located in the ever popular development of Mornington off the Ballinderry Road and within walking distance of Lisburn City Centre. This wonderful home enjoys approximately 1,440 sqft of flexible family accommodation over three floors and benefits from a refitted kitchen and main bathroom. To fully appreciate this fantastic home you have to view internally which is highly recommended.The property benefits from mains gas central heating, PVC double glazed windows, range of smart lighting, integral garage, refitted kitchen and bathroom. EU charging point linked to a dual meter, enclosed south-west facing garden.
The accommodation comprises as follows:
Ground Floor - Hall, cloakroom, study/bedroom 4, utility room.
First Floor - Landing, lounge, refitted kitchen and dining.
Second Floor - Landing, 3 bedrooms (one with ensuite) refitted family bathroom.
Outside
Tarmac driveway leading to integral garage (3.583 x 5.681) with light and power. External EU charging point with dual meter link up.
Fully enclosed rear garden in lawn with planters and decorative paved patio area. Outside light and tap. Outside plug sockets.
Ground Floor
- Covered entrance porch
- HALL:
- Front door with double glazed side panels. Telephone point. Laminate floor. Door to garage.
- CLOAKROOM:
- Low flush WC. Floating sink unit with mixer tap and tiled splashback. Tiled floor.
- FAMILY ROOM/BEDROOM 4:
- 3.495m x 3.742m (11' 6" x 12' 3")
Double glazed French doors to rear. Laminate floor. - UTILITY ROOM:
- 2.389m x 2.087m (7' 10" x 6' 10")
Walnut effect shaker style units with contrasting granite effect worktops. Stainless steel sink unit with mixer tap and drainer. Plumbed for washing machine. Tiled floor. Extractor fan. PVC half glazed rear door.
First Floor
- LANDING
- WC:
- Low flush WC with pedestal wash hand basin with tiled splashback and mixer tap. Extractor fan.
- LOUNGE:
- 5.928m x 4.353m (19' 5" x 14' 3")
Feature gas fireplace with granite hearth and surround and wooden mantle. Laminate floor. Feature wall panelling. PVC French doors to 'Juliet' balcony. Wired for wall lights. - REFITTED KITCHEN:
- 3.647m x 5.878m (11' 12" x 19' 3")
Range of high and low level units with two-tone doors with natural stone effect worktop and upstands. One and a half bowl sink unit with drainer and Quooker hot water mixer tap. Integrated dishwasher. Eye-level integrated double oven and microwave. Four ring ceramic induction hob with concealed extractor canopy and ceramic splashback. Wine cooler. Wine rack. integrated fridge and integrated freezer. Concealed coffee dock. Wired for underlighting. PVC French doors to 'Juliet' balcony. TV point with spotlights. Herringbone style grey tiled floor. Recessed spotlights.
Second Floor
- LANDING:
- Built-in storage. Access to partially floored roofspace via folding wooden ladder.
- BEDROOM 1:
- 4.417m x 3.223m (14' 6" x 10' 7")
Extensive range of built-in furniture to include wardrobes, drawers and built-in bed and side units. Smart lights. - ENSUITE SHOWER ROOM:
- Large tiled shower cubicle with mains fitting. Floating walnut unit with tiled splashback and mixer tap. _____________ wall fitted WC. Towel radiator. Tiled floor. PVC panelled ceiling. Recessed spotlights. Extractor fan.
- BEDROOM 2:
- 3.768m x 3.506m (12' 4" x 11' 6")
Laminate floor. - BEDROOM 3:
- 3.291m x 2.6m (10' 10" x 8' 6")
- REFITTED BATHROOM:
- Fully tiled walk-in shower with mains fittings to include telehpone and drench heads. Large free-standing bath with chrome tap fittings. Floating vanity unit with mixer tap and tiled splashback. Wall fitted WC. Chrome towel radiator. Smart lights. Shaver point. Recessed spotlights. Extractor. PVC panelled ceiling. Tiled floor.
Directions
From Ballinderry Road turn into Mornington Avenue. Continue on Mornington Avenue and turn right into the next section of Mornington Avenue. No.27 is on the left hand side.




