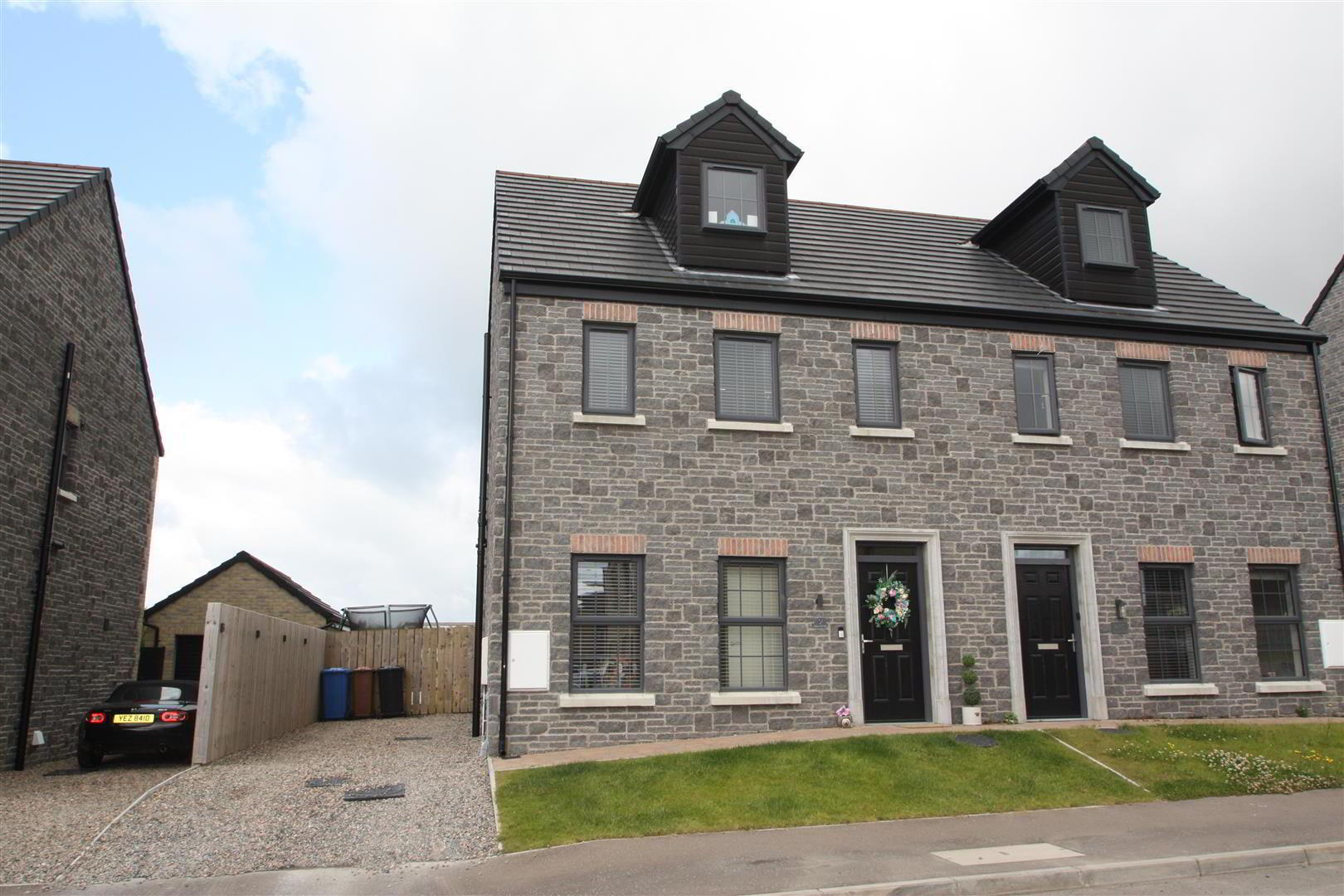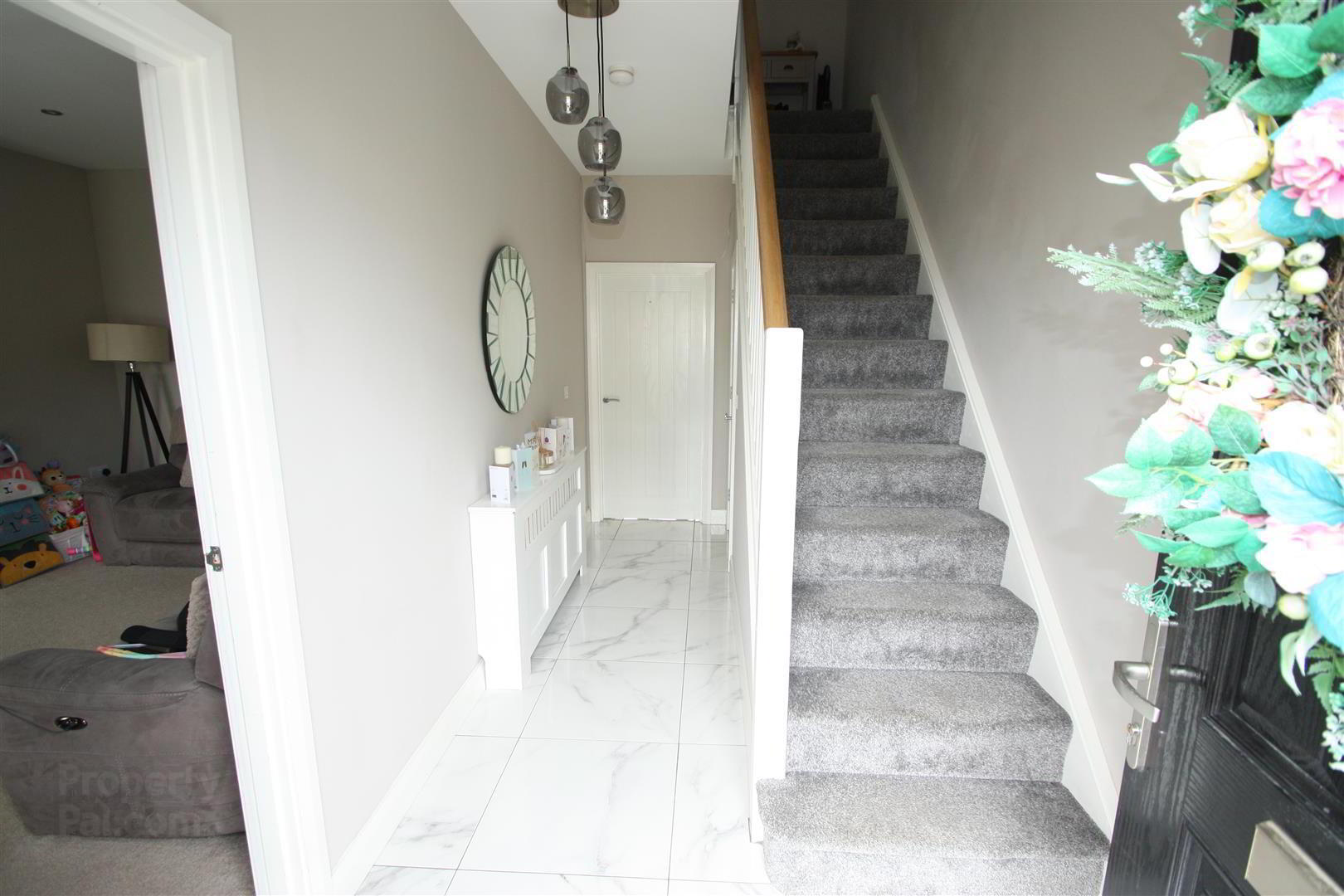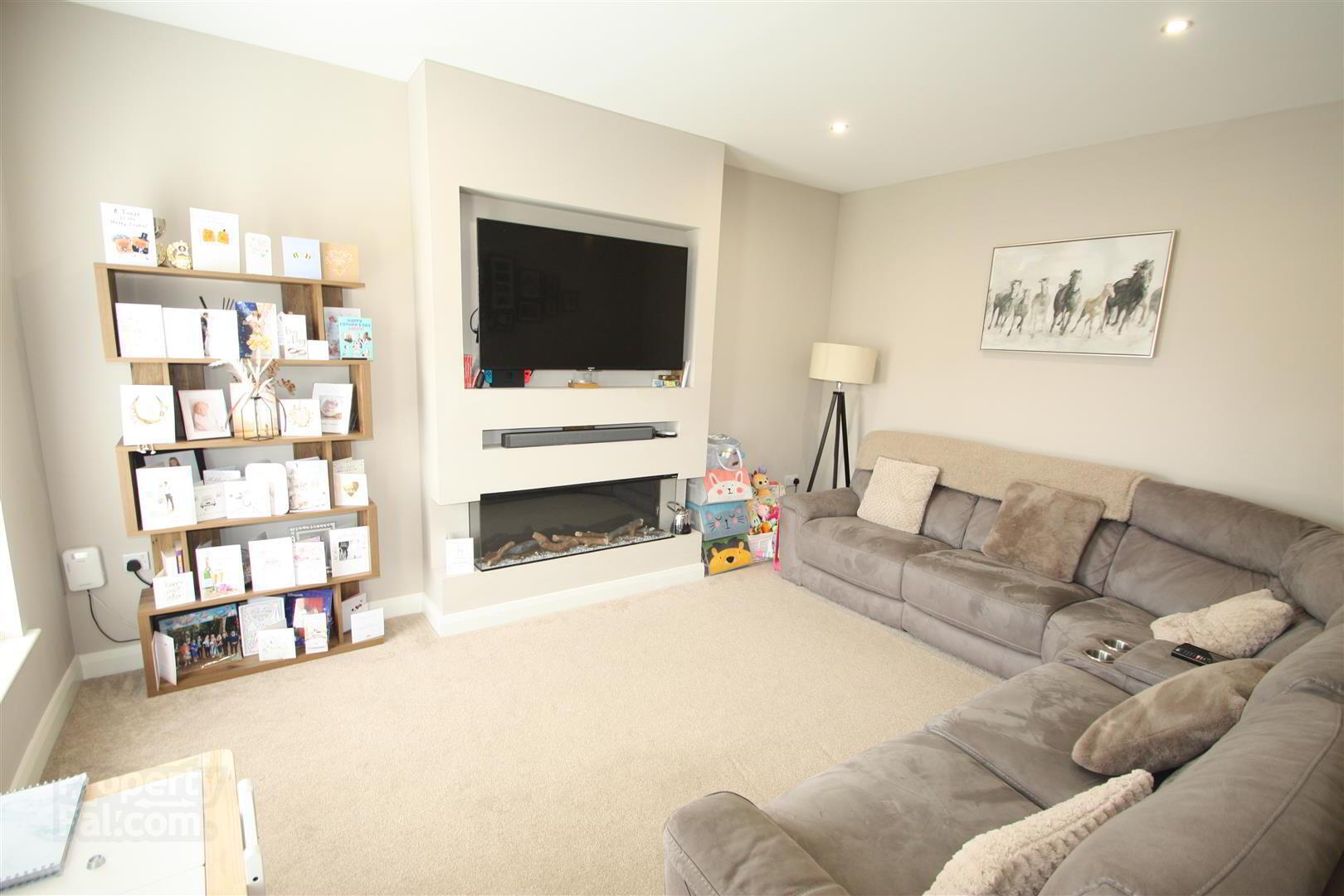


9 Edengrove Park North,
Ballynahinch, BT24 8FQ
4 Bed Semi-detached House
Offers Around £259,950
4 Bedrooms
4 Bathrooms
2 Receptions
Property Overview
Status
For Sale
Style
Semi-detached House
Bedrooms
4
Bathrooms
4
Receptions
2
Property Features
Tenure
Freehold
Property Financials
Price
Offers Around £259,950
Stamp Duty
Rates
£1,311.93 pa*¹
Typical Mortgage
Property Engagement
Views Last 7 Days
266
Views Last 30 Days
1,085
Views All Time
11,072

Features
- Townhouse
- Four Bedrooms
- Incl Master Bedroom with Ensuite
- Family Bathroom & Shower Room
- Living Room with Feature Fireplace
- Sunroom
- Kitchen / Dining
- Beautifully Presented Throughout
- Enclosed Rear Gardens
- Popular & Convenient Location
As this family home has only been constructed in the last few years it has all the benefits of a new build home. Only on internal inspection will you truly appreciate the show house style feel along with the high specification of finish used throughout the kitchen, bathroom and living room. Early viewing is a must!
- Entrance Hall 4.88m x 2.13m (16'0" x 7'0")
- Composite front door into bright entrance hall with tiled floor.
- Living Room 4.57m x 3.40m (15'0" x 11'2")
- Spacious living room with feature wall fireplace.
- Kitchen/Dining Room 3.53m x 5.64m (11'7" x 18'6")
- Contemporary kitchen with a range of high and low rise units with integrated sink and drainer. Double oven and hob with overhead extractor fan. Integrated fridge/freezer and dish washer. Breakfast bar and space for dining. Open plan through to sunroom with double patio doors to rear. Tiled floor.
- Sun Room
- Double patio doors to rear. Tiled floor.
- WC 1.83m x 0.86m (6'0" x 2'10")
- White suite encompassing low flush W/C and wash hand basin. Tiled floor and splash backs.
- FIRST FLOOR
- Landing 5.64m x 2.13m (18'6" x 7'0")
- Window to front.
- Bedroom One 3.56m x 3.48m (11'8" x 11'5")
- Front facing.
- Ensuite
- White suite encompassing low flush W/C, wash hand basin and shower. Tiled floor and part tiled walls. Towel radiator.
- Bedroom Two 3.56m x 3.07m (11'8" x 10'1")
- Rear facing.
- Bathroom
- White suite encompassing low flush W/C , wash hand basin and corner bath. Tiled floor.
- SECOND FLOOR
- Landing 3.43m x 1.06m (11'3" x 3'6")
- Bedroom Three 2.70m x 4.57m (8'10" x 15'0")
- Front facing.
- Bedroom Four 3.12m x 3.18m (10'3" x 10'5")
- Rear facing.
- Shower Room
- White suite encompassing low flush W/C , wash hand basin and shower.
- OUTSIDE
- To the front is small garden laid out in lawn with a stoned driveway with ample parking.
To the rear is an enclosed well presented garden with large patio area and gardens laid out in lawns.



