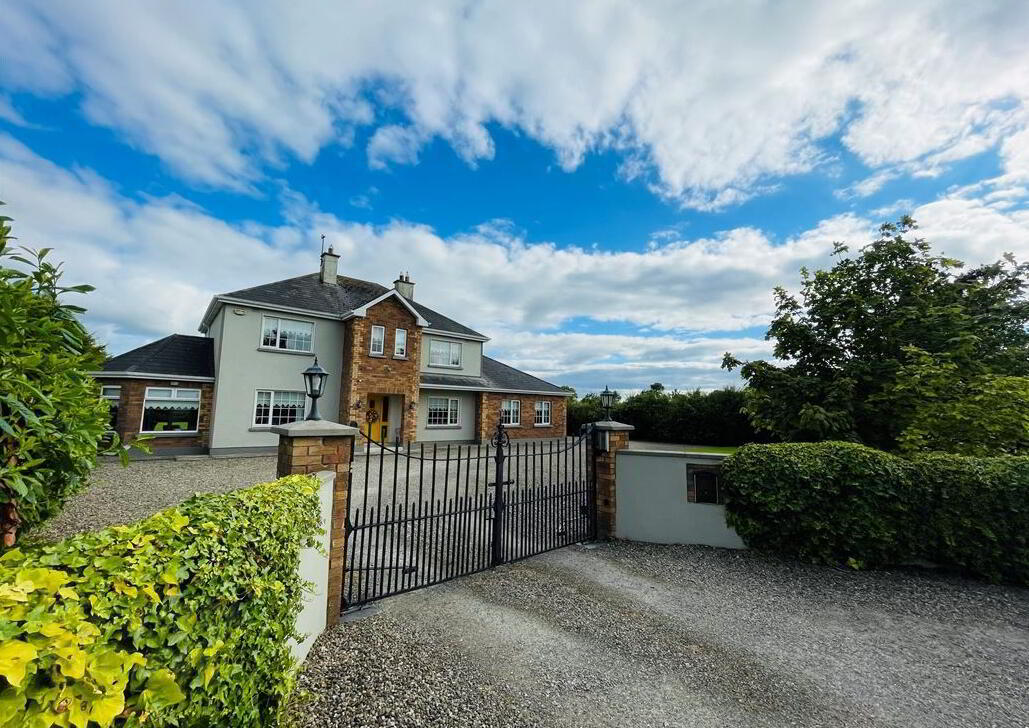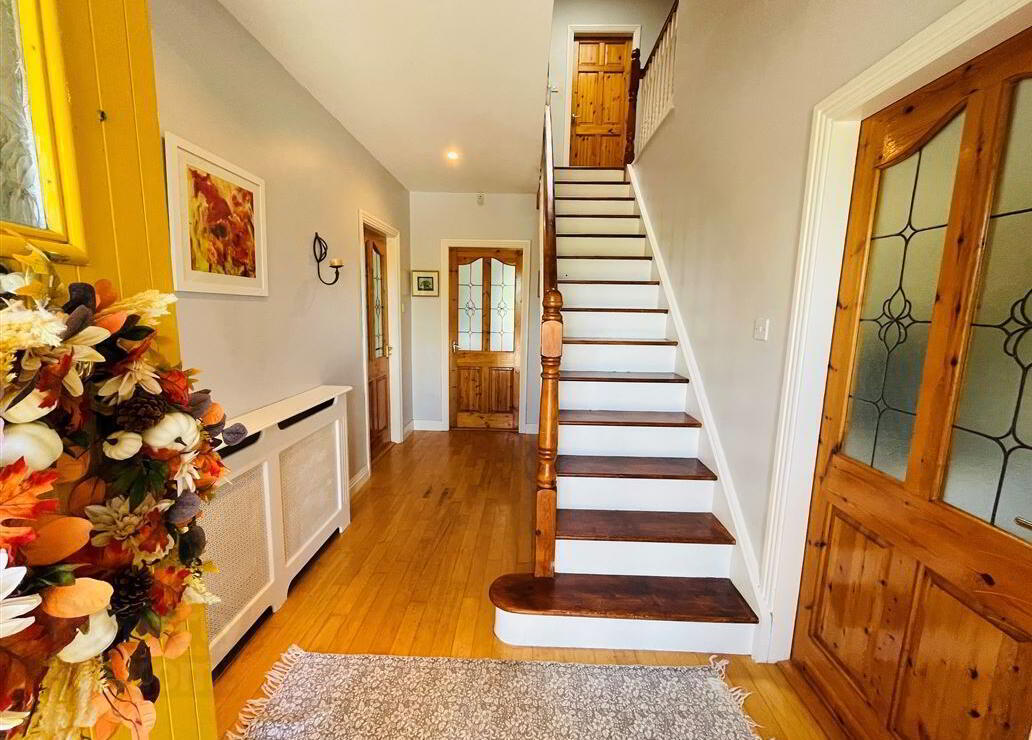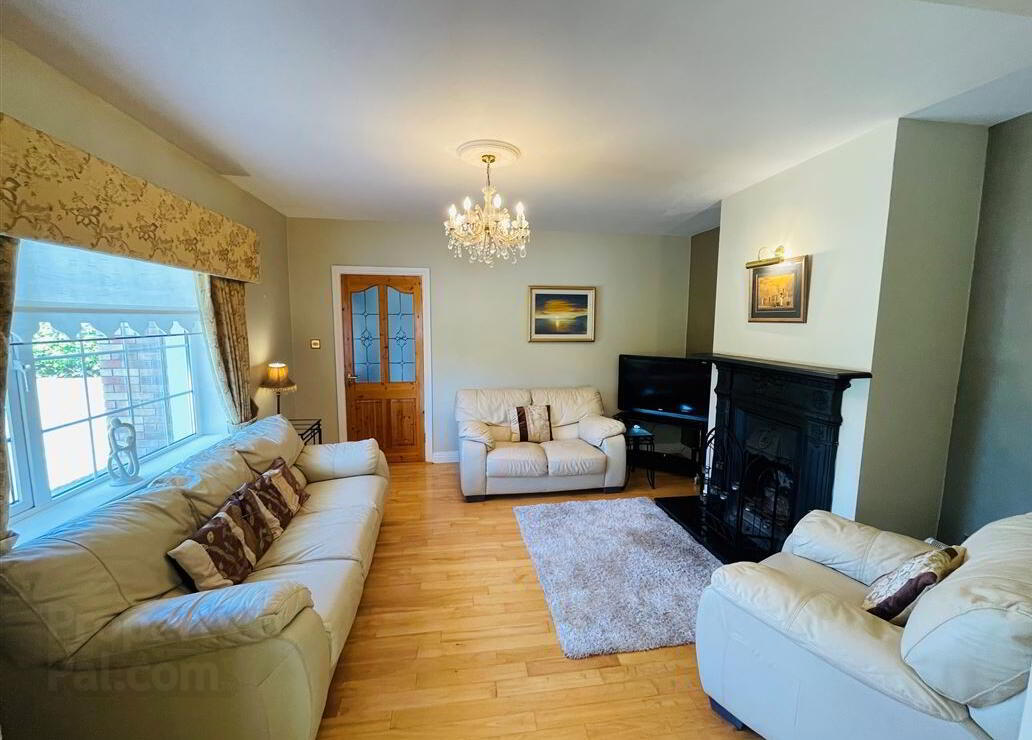


Farnane
Murroe, V94T3K8
5 Bed Detached House
Sale agreed
5 Bedrooms
Property Overview
Status
Sale Agreed
Style
Detached House
Bedrooms
5
Property Features
Tenure
Not Provided
Energy Rating

Property Financials
Price
Last listed at €485,000
Rates
Not Provided*¹
Property Engagement
Views Last 7 Days
28
Views Last 30 Days
90
Views All Time
756

Features
- Detached Oil fired central heating Double glazed windows Five bedrooms Excellent condition Mature gardens South facing rear garden Electric front gates Five reception rooms Close proximity to Glenstal Abbey and Murroe village Septic tank House was built c. 2001 Alarm
Property Partners de Courcy O Dwyer are very pleased to introduce for sale this magnificent five bedroomed detached property, located on the outskirts of Murroe Village and close to Glenstal Abbey and also within an easy commute to Limerick, Castletroy, University of Limerick and the National Technology Park.
The bright spacious and well laid out accommodation of this detached house built c. 2001 comprises of entrance hallway, sitting room, living room, family room, formal dining room, kitchen/dining room, utility room, guest w.c., five bedrooms, two ensuites and bathroom.
Outside there are wonderful mature gardens and they are accessed via electronic gates leading to well manicured and stocked garden spaces. The rear aspect offers a southern sunny aspect and there is gravelled driveway to the front, side and rear of the property.
A viewing of this property is highly recommended.
Room Details
Entrance Hall - m x m
Hardwood entrance door with frosted glass panelled insets. Oak flooring. Recessed lighting. Radiator cover.
Sitting Room - m x m
Feature ornate cast iron open fireplace with marble hearth. Solid oak flooring. TV point. Double glass panelled pine doors to...
Dining Room - m x m
Recessed lighting. Solid oak flooring. Double glazed white aluminium French doors to garden.
Living Room - m x m
Feature ornate cast iron open fireplace with marble hearth. TV point. Shelving. Solid oak flooring.
Family Room - m x m
Recessed lighting. Solid oak flooring. Double glazed white aluminium French doors to rear garden.
Sun Lounge - m x m
Solid varnished oak flooring. Pine ceiling with recessed lighting. Double glazed white aluminium French doors to deck and garden.
Kitchen / Dining Room - m x m
Fitted hand painted kitchen with ample array of eye and floor level units. Fitted Belling double oven. Stanley range. Single drainer one and a half bowl Lansdowne ceramic sink. Integrated Bosch dishwasher. Four plate Belling gas hob. Carved extractor hood. Fully tiled floor. Breakfast counter. Fitted wine rack. Recessed lighting. Door to...
Utility Room - m x m
Single drainer one and a half bowl Lansdowne ceramic sink with mixer tap. Eye and floor level units. Tiled floor. Door to rear garden. Door to dining room.
Guest W.C. - m x m
W. C. Wash hand basin. Tiled floor.
Upstairs - m x m
Landing - m x m
Hot press with dual immersion. Access to attic via Stira staircase. Velux window.
Bathroom - m x m
Free standing bath. W.C. W.H.B. Fully tiled walls and floor. Pine clad timber ceiling.
Bedroom 1 - m x m
Range of fitted wardrobes. Telephone point. TV point.
Ensuite - m x m
Shower cubicle with Triton T90 electric shower. W.C. W.H.B. Fully tiled walls and floor.
Bedroom 2 - m x m
Timber flooring.
Bedroom 3 - Front right - m x m
Timber flooring.
Ensuite - m x m
Shower cubicle with Gainsborough electric shower. W.C. W.H.B. Fully tiled walls and floor. Velux window.
Bedroom 4 - m x m
Bedroom 5 - m x m
Outside - m x m
The property is accessed via electric wrought iron gates to a gravelled driveway leading to the front, side and rear. The front is fully walled with capped pillars. Front is part lawned and has a variety of mature trees. To the side and rear of the property there are mature hedgings offering superb privacy. The enclosed south facing rear garden is mainly laid to lawn with an extensive gravelled drive way and raised wooden deck.


