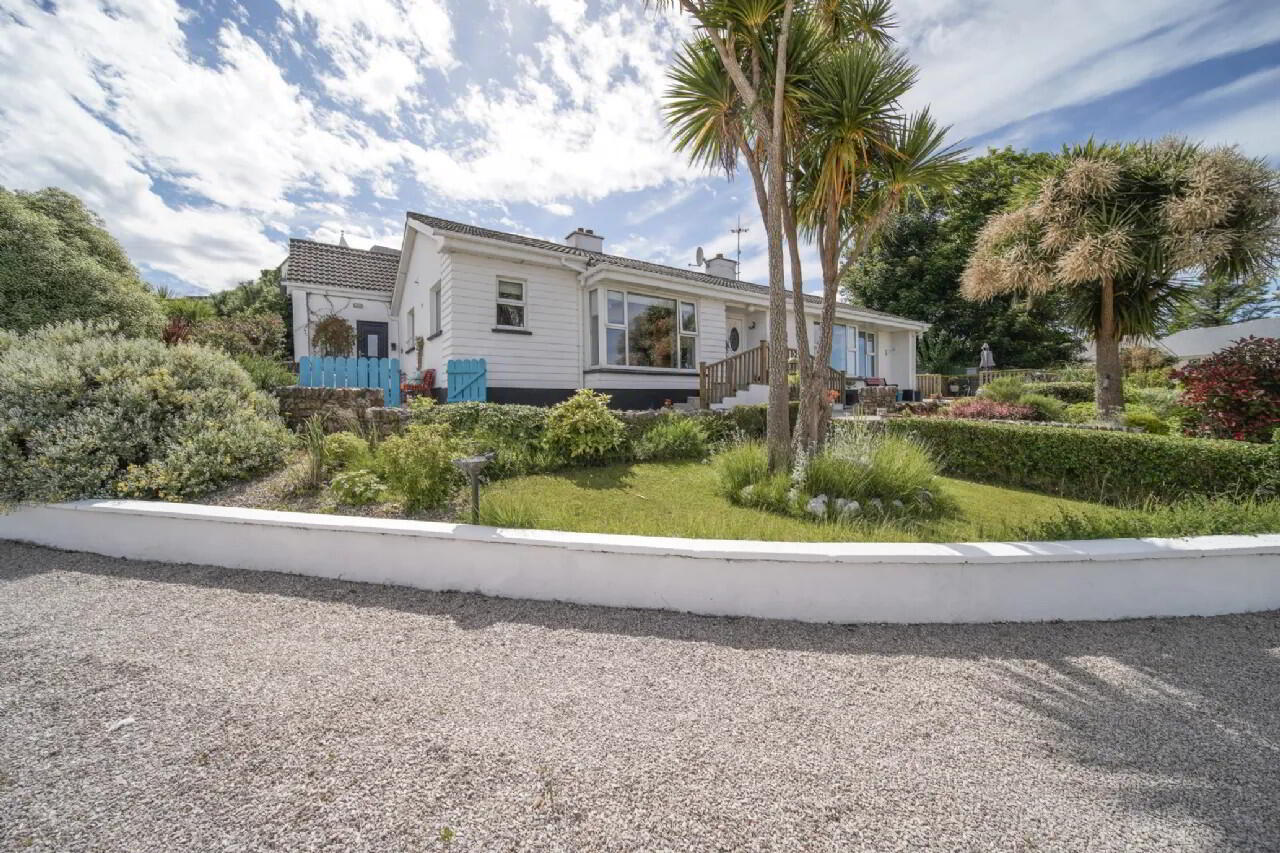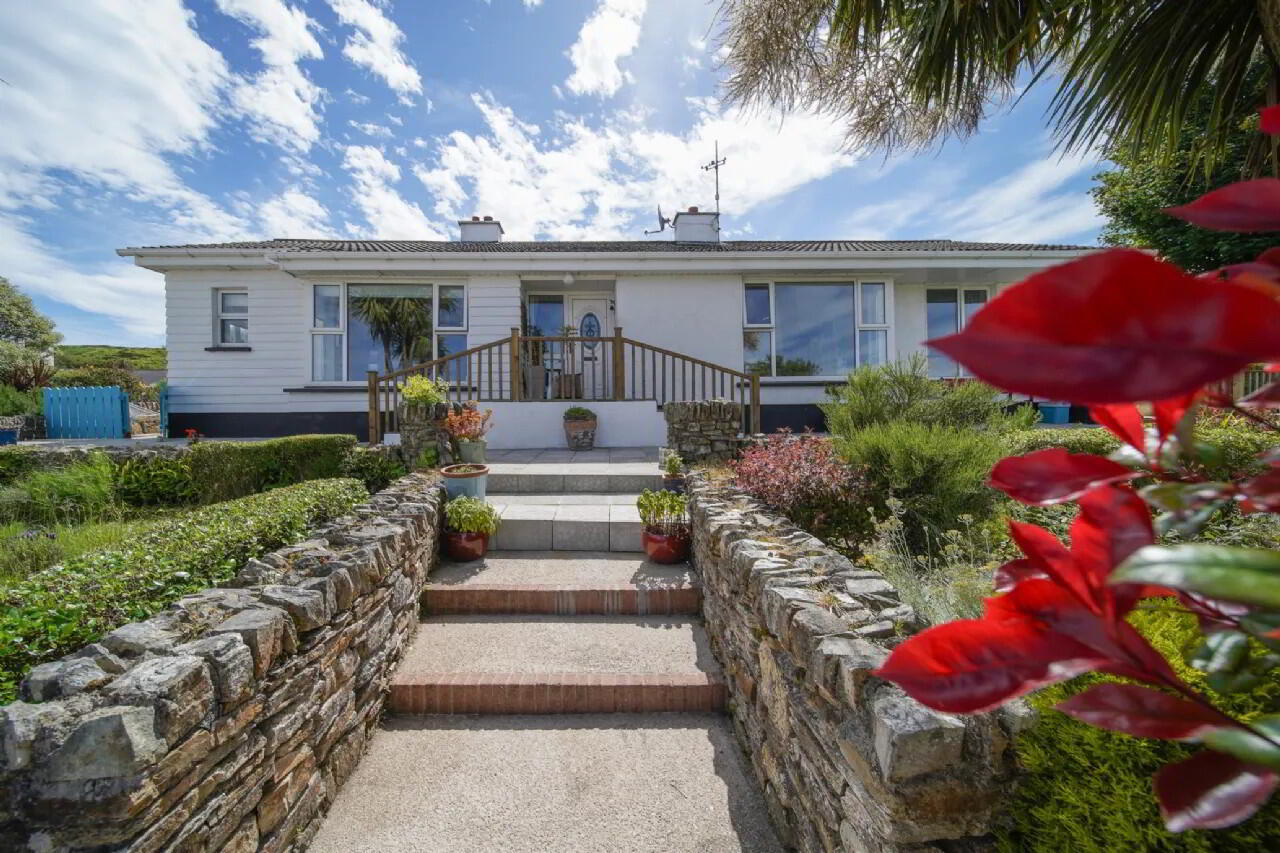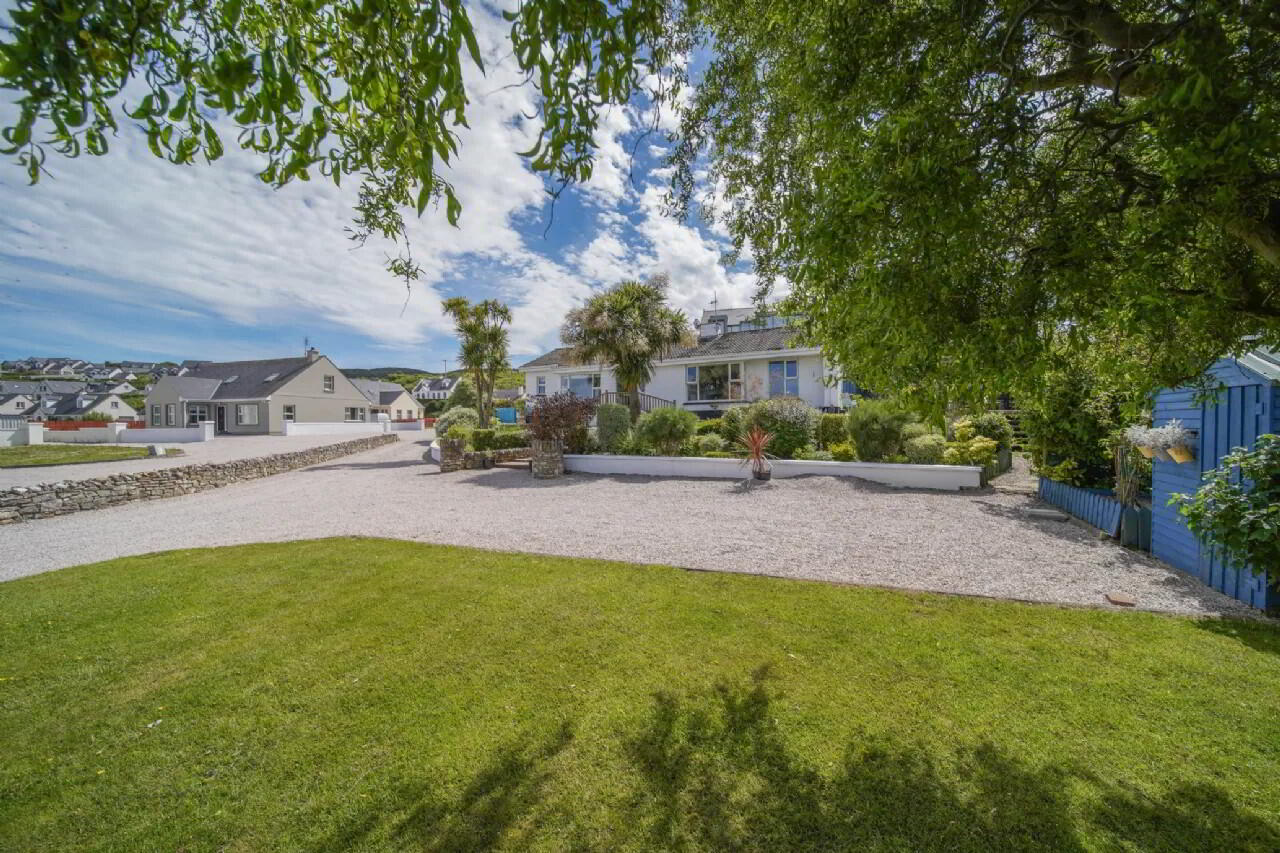


Sandhill
Dunfanaghy, F92Y5W5
4 Bed House
Asking Price €425,000
4 Bedrooms
4 Bathrooms
Property Overview
Status
For Sale
Style
House
Bedrooms
4
Bathrooms
4
Property Features
Tenure
Not Provided
Energy Rating

Property Financials
Price
Asking Price €425,000
Stamp Duty
€4,250*²
Property Engagement
Views Last 7 Days
209
Views Last 30 Days
1,009
Views All Time
9,642

Features
- Detached Bungalow with adjoining self contained apt
- Constructed 1972
- Decorated to a high standard throughout
- House comprises 4 bedrooms, 2 of which are ensuite
- Self contained apt enjoys open plan living with ensuite bedroom on first floor
- Occupying beautifully landscaped site
- Located along The Wild Atlantic Way
- Enjoys views of Atlantic
- Masonry built store and outbuildings to rear of property
- Patio area to front and side of property and raised decking area with direct views of Atlantic
- Stone chipped driveway
- Oil fired heating
- Public water mains and public sewage for waste disposal
The property occupies a beautifully landscaped site with stone chipped driveway and many sun drenched seating areas and raised decking area making full use of the surrounding views.
Internally the spacious, bright accommodation flows effortlessly between rooms and includes 2 reception rooms, kitchen/dining/living area and 4 no. bedrooms, 2 of which are ensuite.
The self contained accommodation is over two floors and comprises open plan kitchen/dining/living area with ensuite bedroom on first floor.
This property is sure to impress and viewing is highly recommended Entrance Hall 4.5 x 2.0 L Shaped with glass panel door on entrance. Laminated timber flooring and suspended painted timber ceiling. Hot press.
Lounge 6.6 x 6.4 Carpet covering on floor.
Kitchen/Dining area 5.8 x 4.0 Solid wooden flooring. Eye and low level kitchen units with stainless steel sink. Built in double oven and four ring ceramic hob with overhead extractor fan. Plumbed for dishwasher and washing machine. Feature bay window in dining area. Solid fuel burning stove with ornate brick surround and timber mantle.
Bedroom 1 3.4 x 2.6 Carpet covering on floor
Ensuite 3.5 x 1.4 Tiled flooring and partially tiled walls. Comprising w.c, wash hand basin and shower
Bedroom 2 3.5 x 2.5 Carpet covering on floor
Bedroom 3 3.6 x 3.2 Laminated timber flooring. Full length window promoting views
Bedroom 4/Office 3.7 x 2.2 Laminated timber flooring
Bathroom Tiled flooring and walls. Comprising w.c, wash hand basin and bath with mixer tap for overhead shower.
Self Contained Accommodation
Open plan living/kitchen/dining area 6.18 x 4.42 Laminated timber flooring. Eye and low level units with stainless steel sink. Ample dining space. Solid fuel burning stove with feature brick surround and timber mantle in living area. Recessed ceiling lights. Double door leading to private West facing courtyard area
Bedroom 5.2 x 2.9 Laminated timber flooring.
BER: F
BER Number: 117557561
Energy Performance Indicator: 443.69
No description
BER Details
BER Rating: F
BER No.: 117557561
Energy Performance Indicator: 443.69 kWh/m²/yr


