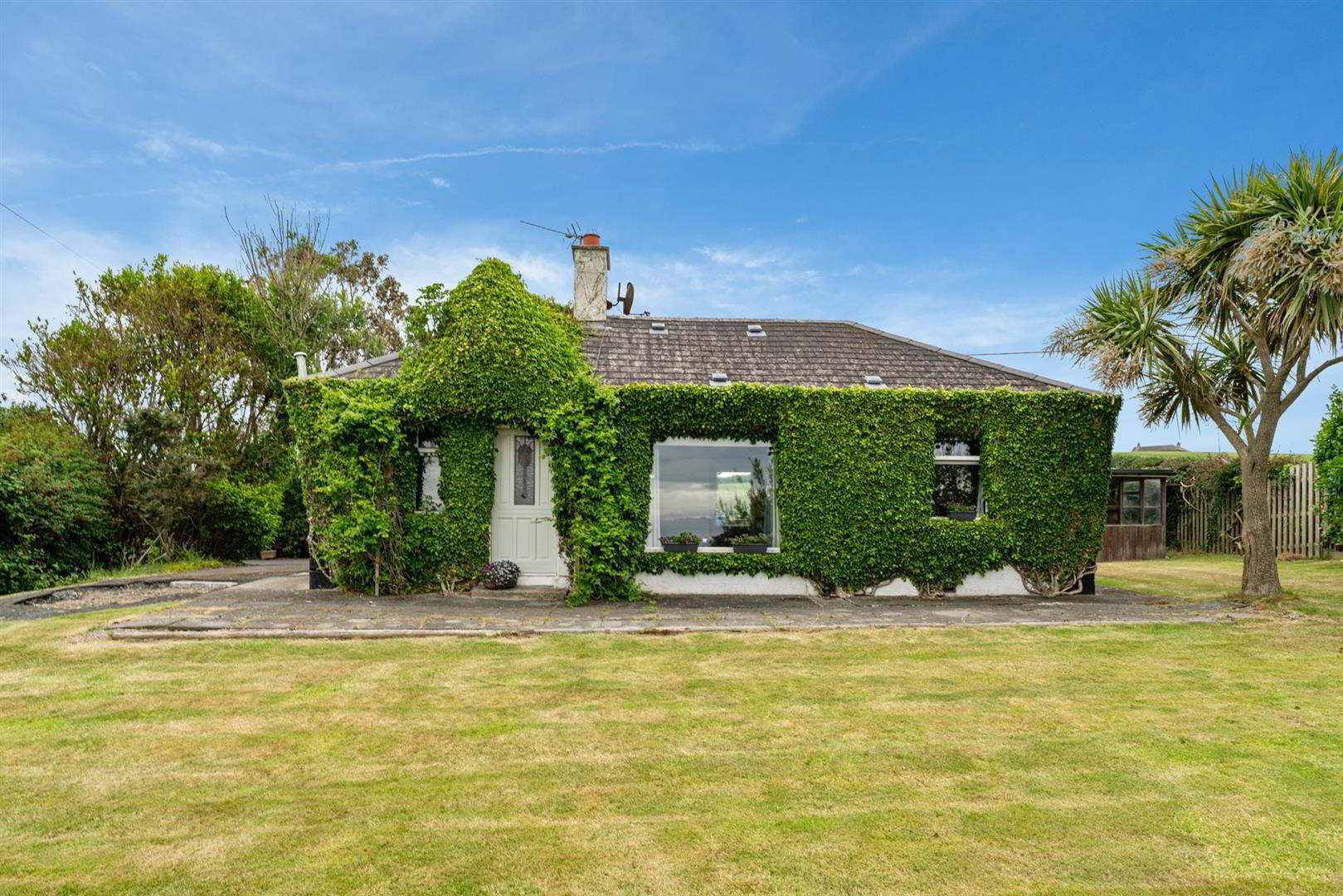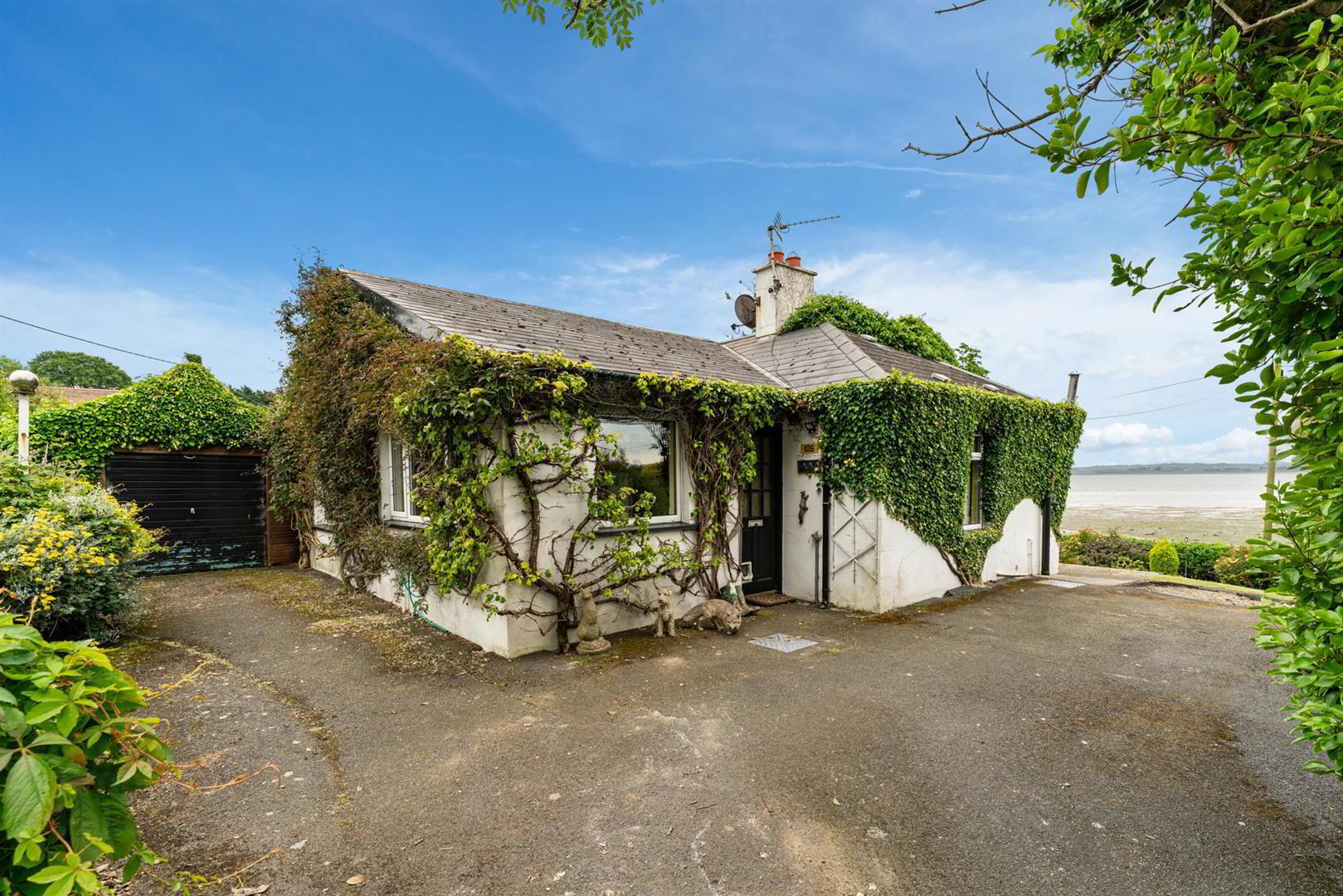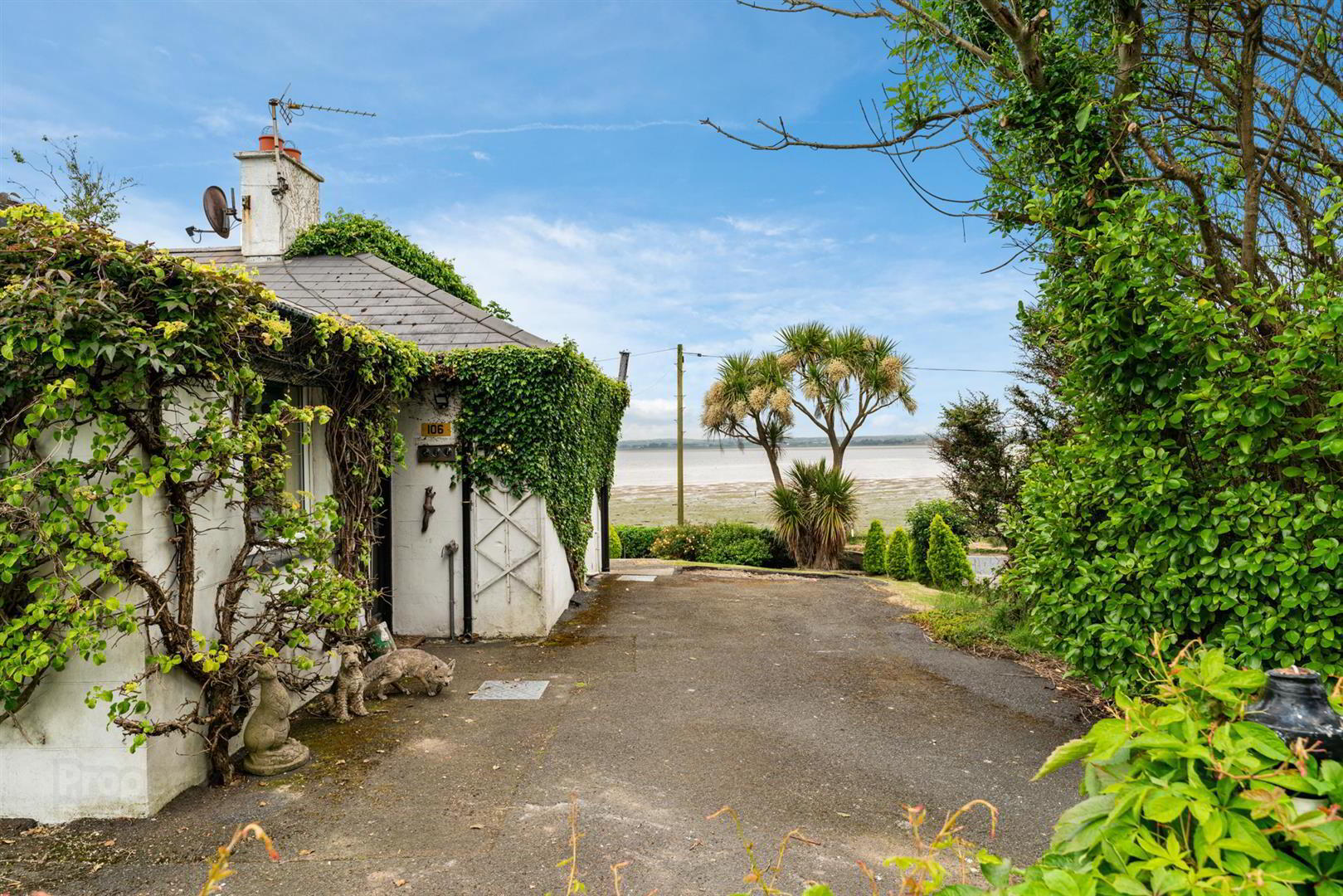


106 Portaferry Road,
Newtownards, BT22 2AH
2 Bed Detached Bungalow
Offers Around £350,000
2 Bedrooms
1 Bathroom
2 Receptions
Property Overview
Status
For Sale
Style
Detached Bungalow
Bedrooms
2
Bathrooms
1
Receptions
2
Property Features
Tenure
Freehold
Energy Rating
Broadband
*³
Property Financials
Price
Offers Around £350,000
Stamp Duty
Rates
£1,370.55 pa*¹
Typical Mortgage
Property Engagement
Views Last 7 Days
325
Views Last 30 Days
1,704
Views All Time
15,388

Features
- Two Bedroom Detached Bungalow Boasting Beautiful Views Of The Lough And Scrabo Tower
- Good Sized Living Room With Open Fireplace
- Kitchen With A Good Range Of Units
- Shower Room Comprising White Suite
- Oil Fired Central Heating And uPVC Double Glazed Windows
- Open Plan Dining Area With Storage
- Driveway To Front Of The Property And Surround Garden With Garage And Outhouse
- Early Viewing Is Highly Recommended
Step inside to discover a cosy living room adorned with an inviting open fireplace, perfect for relaxing evenings with loved ones. The property features two well-appointed bedrooms, ideal for a small family or those seeking a peaceful abode. The shower room comprises a functional white suite.
Outside, a spacious drive-way awaits at the front of the property, providing convenient parking options. The surrounding garden, complete with a garage and outhouse, offers ample space for outdoor activities and storage.
Don't miss the opportunity to make this delightful detached bungalow your own and wake up to picturesque views every day.
- Accommodation Comprises:
- Entrance Hall
- Solid wood parquet flooring.
- Living Room 3.44 x 4.83 (11'3" x 15'10")
- Solid wood parquet flooring, open fireplace with surround and mantle with views of the Lough and Scrabo Tower.
- Dining Room 2.7 x 2.96 (8'10" x 9'8")
- Solid wood parquet flooring, hot press and access to roofspace.
- Kitchen 3.56 x 3.38 (11'8" x 11'1")
- Range of high and low level units, wood laminate work surfaces, space for fridge/freezer, inset sink unit with mixer tap, part tiled walls, plumbed for washing machine, built in electric under oven, electric hob with extractor fan and hood, recessed spotlighting and access to driveway.
- Bedroom 1 2.90m x 4.11m (9'6" x 13'6")
- Solid wood parquet flooring, built in storage with views of the Lough and Scrabo Tower.
- Bedroom 2 3.53 x 3.35 (11'6" x 10'11")
- Solid wood parquet flooring with built in storage.
- Shower Room
- White suite comprising low flush wc, wall mounted wash hand basin, PVC walk-in shower enclosure with overhead shower with glass shower screen and vinyl flooring.
- Garage 3.21 x 6.90 (10'6" x 22'7")
- Power and light with overhead garage door.
- Outhouse 1.54 x 2.93 (5'0" x 9'7")



