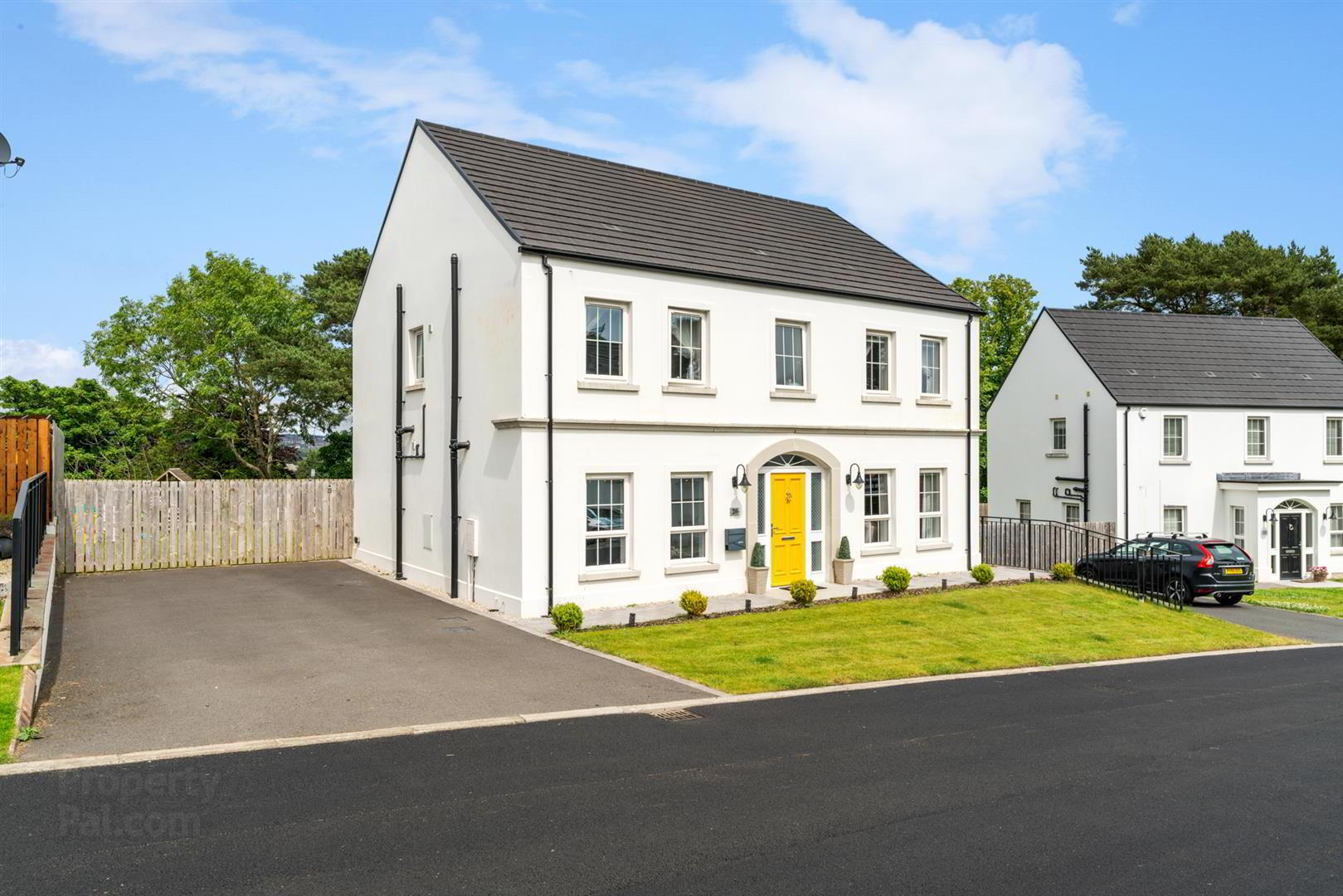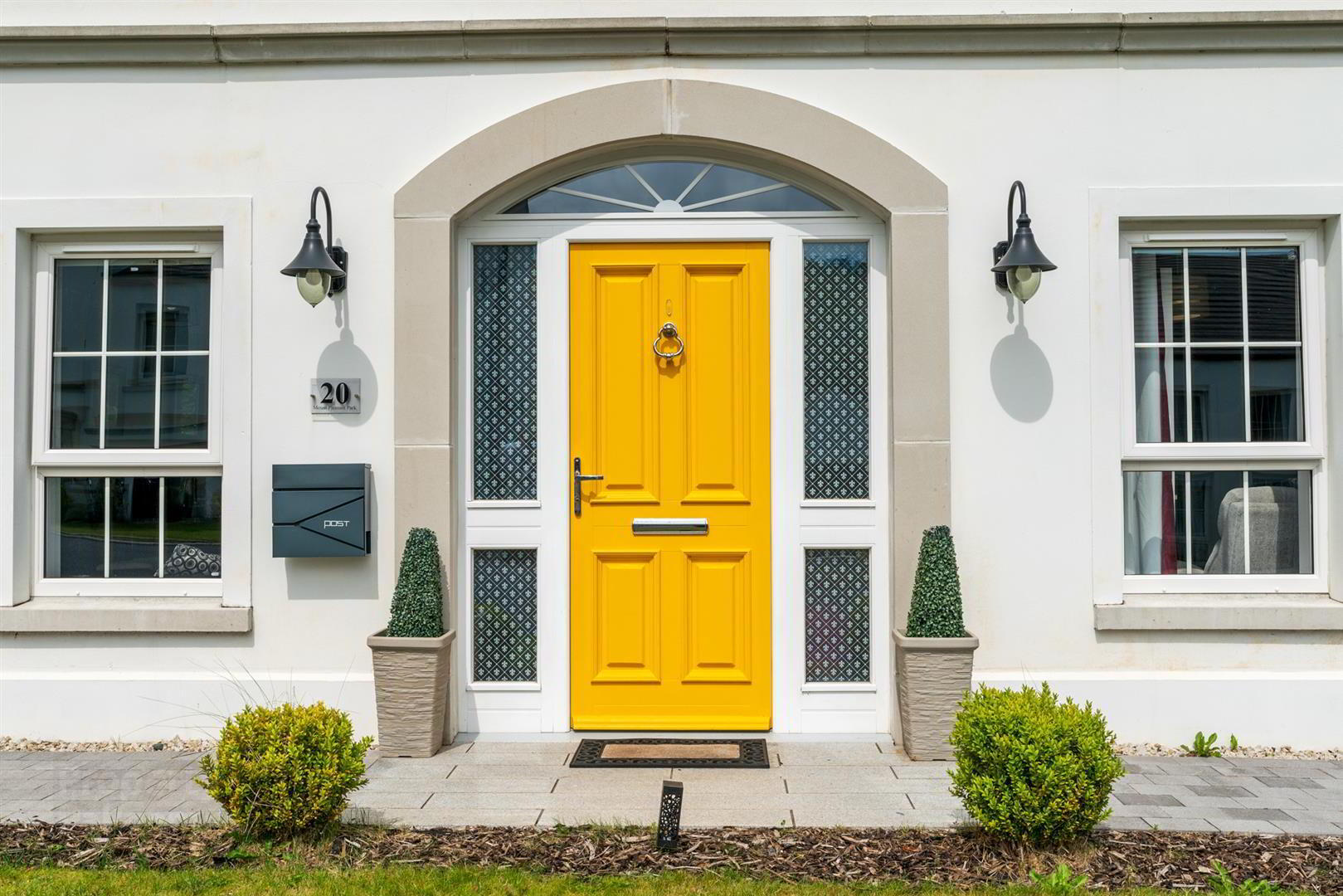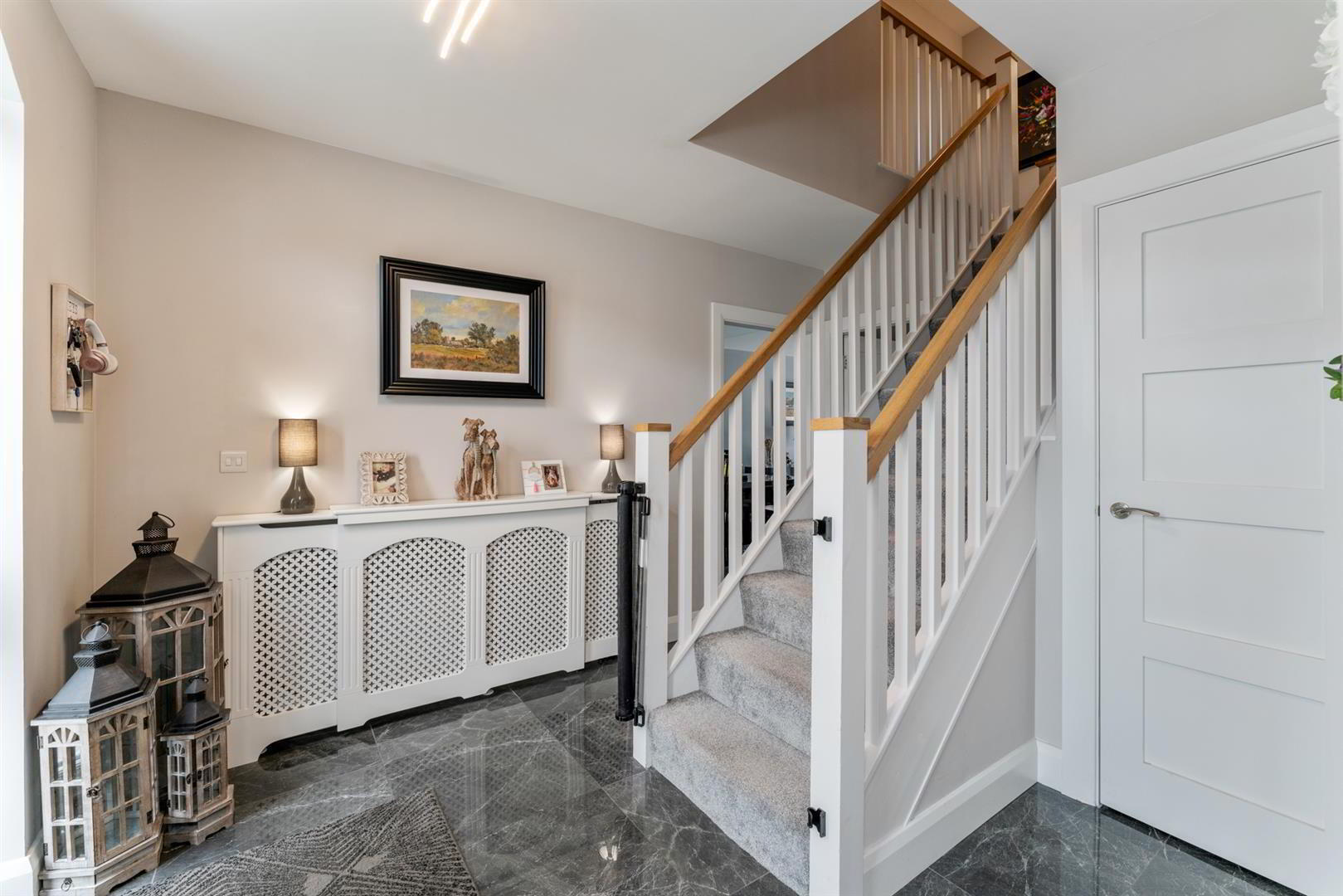


20 Mountpleasant Park,
Newtownards, BT23 4WJ
4 Bed Detached House
Sale agreed
4 Bedrooms
4 Bathrooms
2 Receptions
Property Overview
Status
Sale Agreed
Style
Detached House
Bedrooms
4
Bathrooms
4
Receptions
2
Property Features
Tenure
Freehold
Energy Rating
Broadband
*³
Property Financials
Price
Last listed at Offers Around £425,000
Rates
£2,238.56 pa*¹
Property Engagement
Views Last 7 Days
36
Views Last 30 Days
165
Views All Time
7,825

Features
- Substantial 2100 Sqft Detached Home On A Large, Private Site In A Quiet Cul-De-Sac
- Modern Kitchen Open Plan To Dining And Snug Area, With Separate Utility
- Four Double Bedrooms, Two Ensuites And Main Family Bathroom
- Gas Fired Central Heating And PVC Double Glazed Windows
- Built 2020, With Six Years Remaining On The NHBC Warranty
- Feature Surround Sound Entertainment System
- Fully Enclosed Large Rear Garden In Lawn, With Good Sized Driveway To Front
- Early Viewing Recommended To Appreciate This Stunning Home
Built in 2020, this modern home exudes elegance and style. The double fronted layout adds a touch of grandeur, while the quiet cul-de-sac location ensures peace and tranquillity. With six years remaining on the NHBC warranty, you can rest assured of the quality and craftsmanship of this home.
Step inside to find a contemporary kitchen that seamlessly flows into the dining area and snug, perfect for entertaining guests or enjoying family meals. A separate utility room adds convenience to the daily chores, making life a little easier.
Upstairs, you'll find four generous double bedrooms, with the master bedroom featuring an ensuite for added luxury. Bedrooms 2 and 3 have access to a jack and jill ensuite, providing practicality and comfort for all residents.
Outside, the property sits on a beautiful site with a large private garden to the rear, offering a peaceful retreat for relaxation or play. The good-sized driveway to the front ensures ample parking space for you and your guests.
If you're looking for a substantial family home that combines modern living with comfort and style, this property ticks all the boxes. Don't miss the opportunity to make this house your home in the heart of Mountpleasant Park.
- Accommodation Comprises:
- Entrance Hall
- Storage cupboard under stairs, tiled flooring.
- Ground Floor WC
- White suite comprising low flush w.c., wall mounted wash hand basin with mixer tap, heated towel rail, extractor fan, tiled floor.
- Lounge 5.13m x 3.48m (16'10 x 11'5)
- Kitchen / Living / Dining 8.69m x 7.49m (28'6 x 24'7)
- Luxury kitchen with a range of high and low level units, granite work surfaces with upstand and splashback, undermount stainless steel sink unit with mixer tap, integrated electric oven, five ring gas hob, stainless steel extractor hood, integrated fridge freezer and dishwasher. Tiled flooring, double doors to rear garden, surround sound entertainment system.
- Utility Room 3.18m x 2.49m (10'5 x 8'2)
- Range of high and low level units, Formica work surfaces and upstand, Franke stainless steel sink unit with mixer tap, plumbed for washing machine, space for tumble dryer, tiled flooring, extractor fan.
- First Floor
- Landing
- Access to roof space, hot press storage cupboard.
- Bedroom 1 4.98m x 4.39m (at widest point) (16'4 x 14'5 (at w
- Dressing area with built-in robes.
- Ensuite
- White suite comprising large walk-in shower, thermostatic shower unit, vanity unit with mixer tap, low flush w.c., heated towel rail, LED mirror unit, part tiled walls, tiled flooring, extractor fan.
- Bedroom 2 3.33m x 3.33m (10'11 x 10'11)
- Ensuite
- White suite comprising panelled bath with mixer tap, corner shower cubicle with tiled walls, vanity unit with mixer tap, low flush w.c., heated towel rail, LED mirror unit, part tiled walls, tiled flooring, extractor fan.
- Bedroom 3 4.14m x 3.15m (at widest point) (13'7 x 10'4 (at w
- Feature panel moulding and dado rail, access to Jack and Jill ensuite.
- Jack And Jill Ensuite
- White suite comprising large walk-in shower cubicle, thermostatic shower unit, vanity unit with mixer tap, low flush w.c., heated towel rail, LED mirror unit, part tiled walls, tiled flooring, extractor fan.
- Bedroom 4 3.68m x 3.33m (12'1 x 10'11)
- Feature panel moulding and dado rail, access to Jack and Jill ensuite.
- Outside
- Elevated site, well maintained garden in lawn to front and rear, boundary fencing, patio area and Summer house, outside tap, four external sockets.



