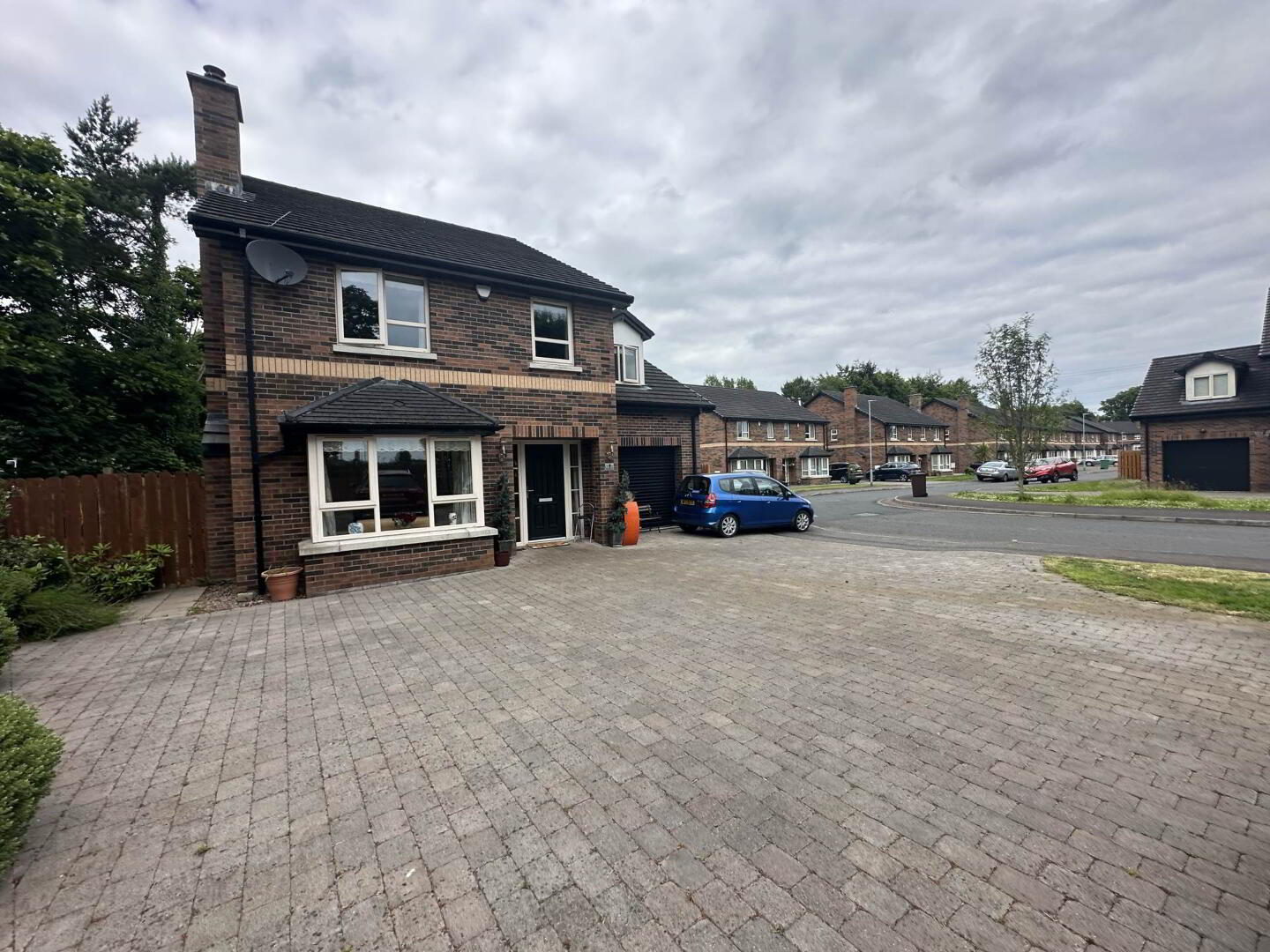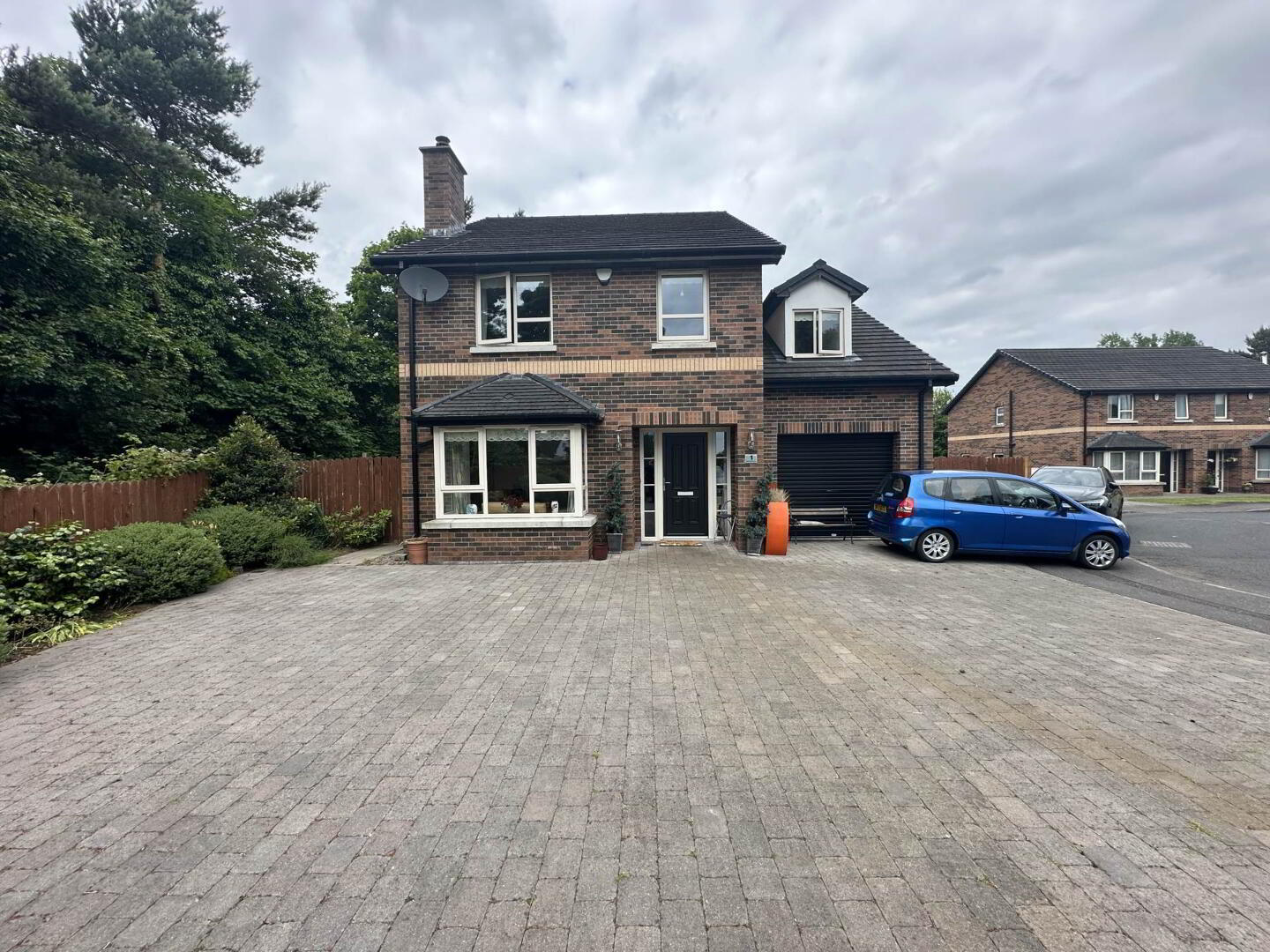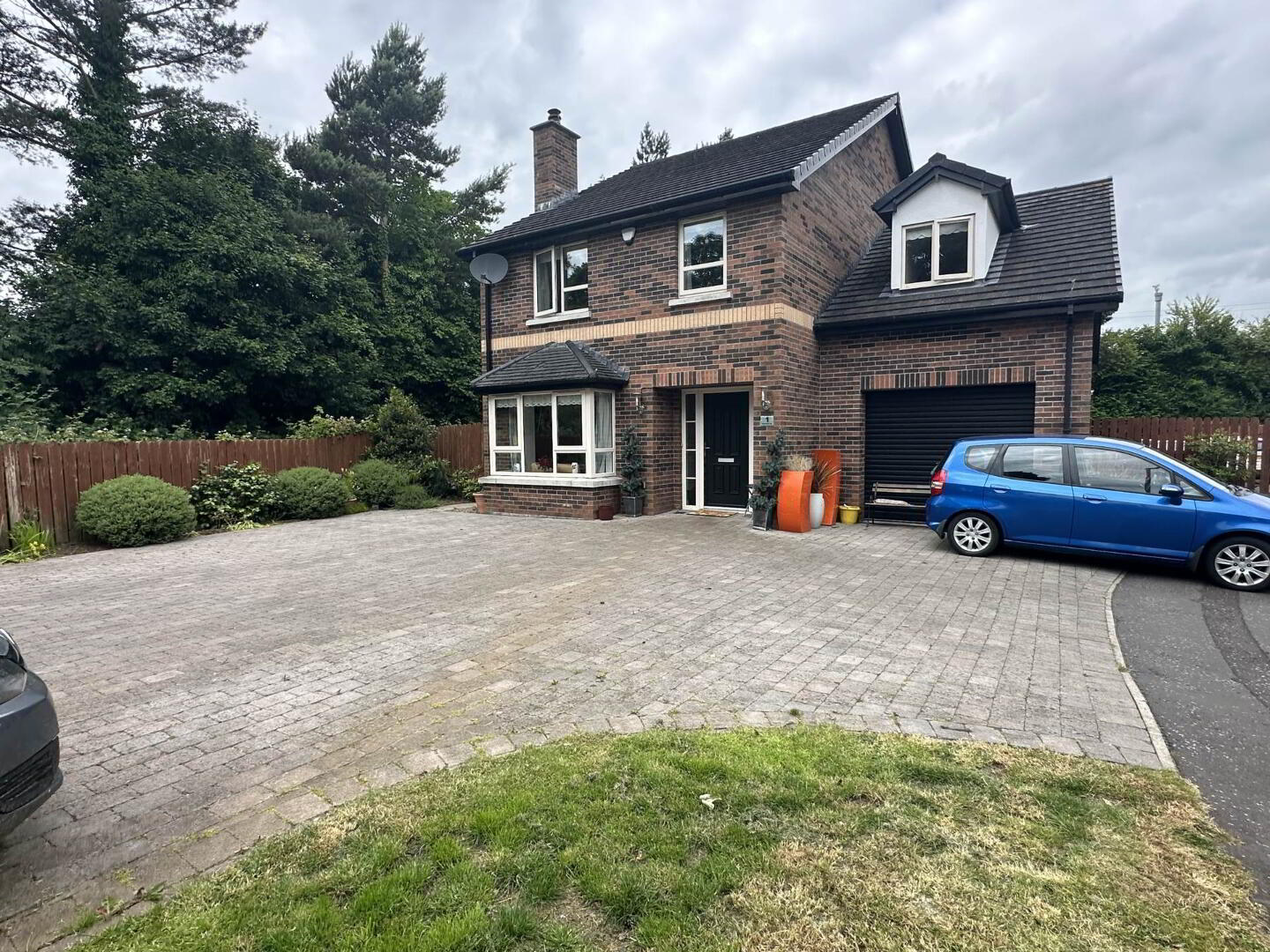


1 Green Park Lane,
Belfast, BT27 4EL
4 Bed Detached House
Offers Over £369,950
4 Bedrooms
1 Bathroom
2 Receptions
Key Information
Status | For sale |
Style | Detached House |
Bedrooms | 4 |
Typical Mortgage | No results, try changing your mortgage criteria below |
Bathrooms | 1 |
Receptions | 2 |
Tenure | Leasehold |
Heating | Gas |
Broadband | Highest download speed: 900 Mbps Highest upload speed: 110 Mbps *³ |
Price | Offers Over £369,950 |
Stamp Duty | |
Rates | £1,957.50 pa*¹ |

Features
- Fabulous Deatched Family Home in Sought After Location of Lisburn
- Bright & Spacious Accommodation Throughout
- Two Reception Rooms; One with Stunning Bay Window Feature
- Open Plan Fully Fitted Kitchen & Dining Room with Modern & Integrated Appliances & Down Stairs W/C
- Four Good Sized Bedrooms; Master with Ensuite
- White Family Bathroom Suite; both Panel Bath & Walk in Shower Cubicle
- Gas Fired Central Heating & Double Glazed Windows Throughout
- Attached, Integrated Garage with Large Driveway for Parking to Front
- Large, Fully Enclosed, Easily Maintained Lawn to Rear with Extra Parking Spaces
- Next to a Wide Range of Local Shops, Schools & Public Transport Routes to City Centre
Welcome to 1 Green Park Lane, a hidden gem nestled in the heart of a vibrant and bustling neighbourhood. This elegant and inviting home offers the perfect combination of charm and modern amenities.
As you enter the property, you'll be greeted by an inviting hallway that leads to the two stunning reception rooms, one with a feature bay window flooding the place with natural light. The beautifully designed, open plan kitchen and dining room is a chef's delight, featuring high end appliances and plenty of cabinet space for all culinary needs. The dining area has tri-folding doors with access to the rear, along with a downstairs W/C, this is the perfect home for hosting family dinners, gatherings or hosting.
On the first floor, you will find the four, generously sized bedrooms that all come with ample storage and natural light offering a comfortable place to relax and unwind after a long day. The master bedroom is truly a retreat with access to its own ensuite bathroom with walk in shower cubicle. The main family bathroom is sleek, modern and tastefully designed with a panel bath and separate walk-in shower cubicle to make your families daily routine a breeze.
Externally, the property benefits from an integrated garage, a tiled driveway to front for parking and a large, fully enclosed, easily maintained garden lawn to rear with extra parking space. Additional benefits include the gas fired central heating and double-glazed windows throughout.
Located in prime location, this fabulous family home is just steps away from trendy restaurants, cafes, local shops, leading schools and public transport routes. Enjoy convenience of urban living while still having the peace and privacy of a quiet and serene home.
Do not miss this opportunity to own this beautifully designed detached home. Call us now to arrange your viewing and start your journey to your dream home today!
Ground Floor
ENTRANCE HALL
RECEPTION (1) - 15'9" (4.8m) x 11'11" (3.63m)
Bay windows
RECEPTION (2) - 11'5" (3.48m) x 11'9" (3.58m)
OPEN PLAN KITCHEN / DINING - 11'4" (3.45m) x 30'9" (9.37m)
Kitchen: Range of high & low level units, formica work surfaces, stainless teel sink drainer, stainless steel extractor fan, integrated hob & double oven, built in fridge freezer, breakfast bar, ceramic tiled flooring
Dining: ceramic tile flooring, double doors to rear
DOWNSTAIRS W/C - 5'6" (1.68m) x 3'0" (0.91m)
Vanity unit wash hand basin, low flush W/C, ceramic tiled flooring
First Floor
LANDING
BEDROOM (1) - 18'3" (5.56m) x 12'11" (3.94m)
Ensuite, laminate flooring
ENSUITE - 8'3" (2.51m) x 3'3" (0.99m)
Walk in shower cubicle, free standing wash hand basin, low flush W/C, part tile walls, ceramic tiled flooring
BEDROOM (2) - 13'0" (3.96m) x 10'9" (3.28m)
BEDROOM (3) - 25'1" (7.65m) x 11'9" (3.58m)
BEDROOM (4) - 9'11" (3.02m) x 7'3" (2.21m)
BATHROOM - 11'9" (3.58m) x 6'2" (1.88m)
White family bathroom suite with panel bath and separate walk in shower cubicle, vanity unit wash hand basin, low flush W/C, part tile wall, ceramic tile flooring
Outside
GARAGE - 17'6" (5.33m) x 11'2" (3.4m)
Integrated garage with power & lights
FRONT
Tiled driveway for parking, mature planting
REAR
Full enclosed, easily maintained garden lawn, driveway for parking

Click here to view the video


