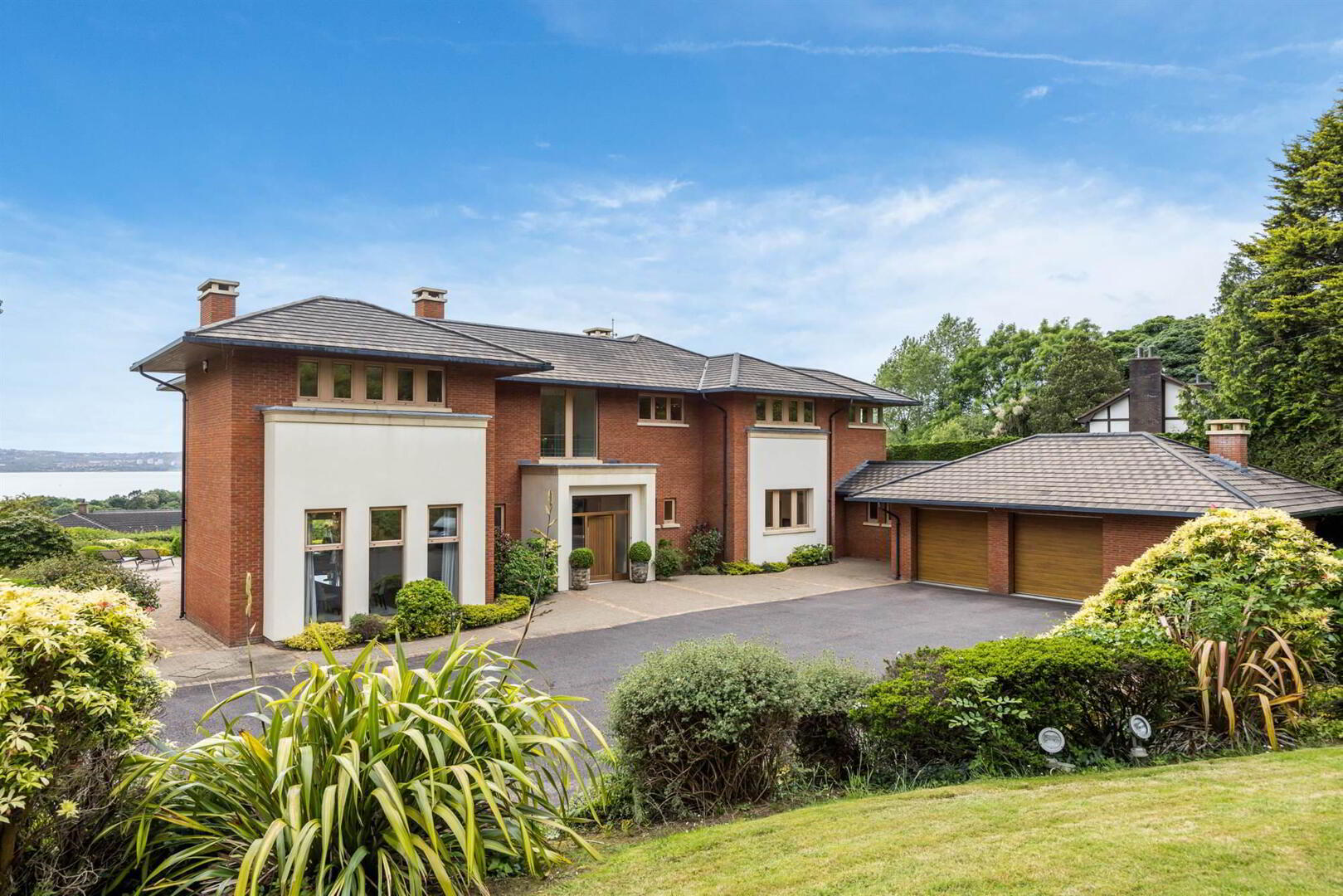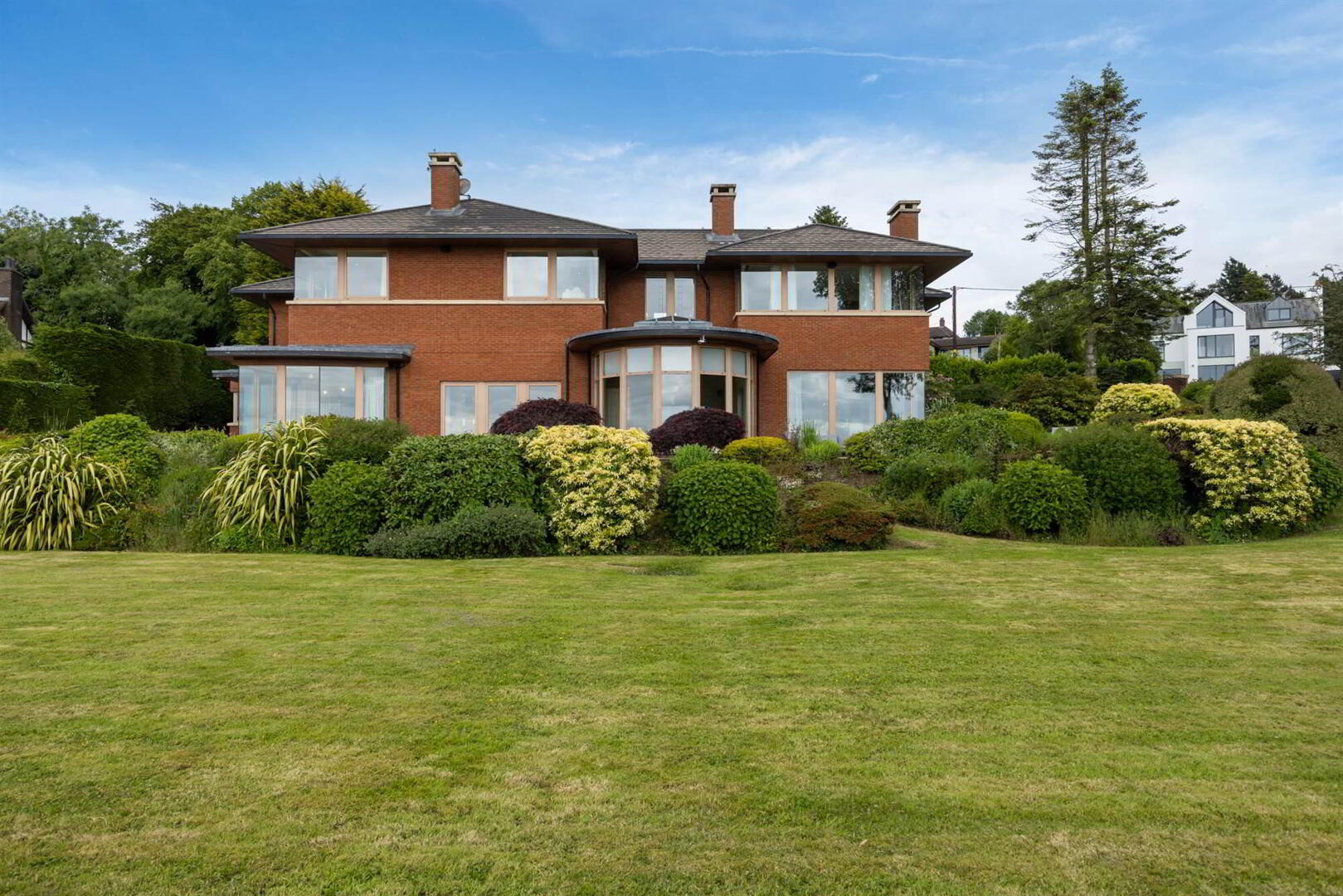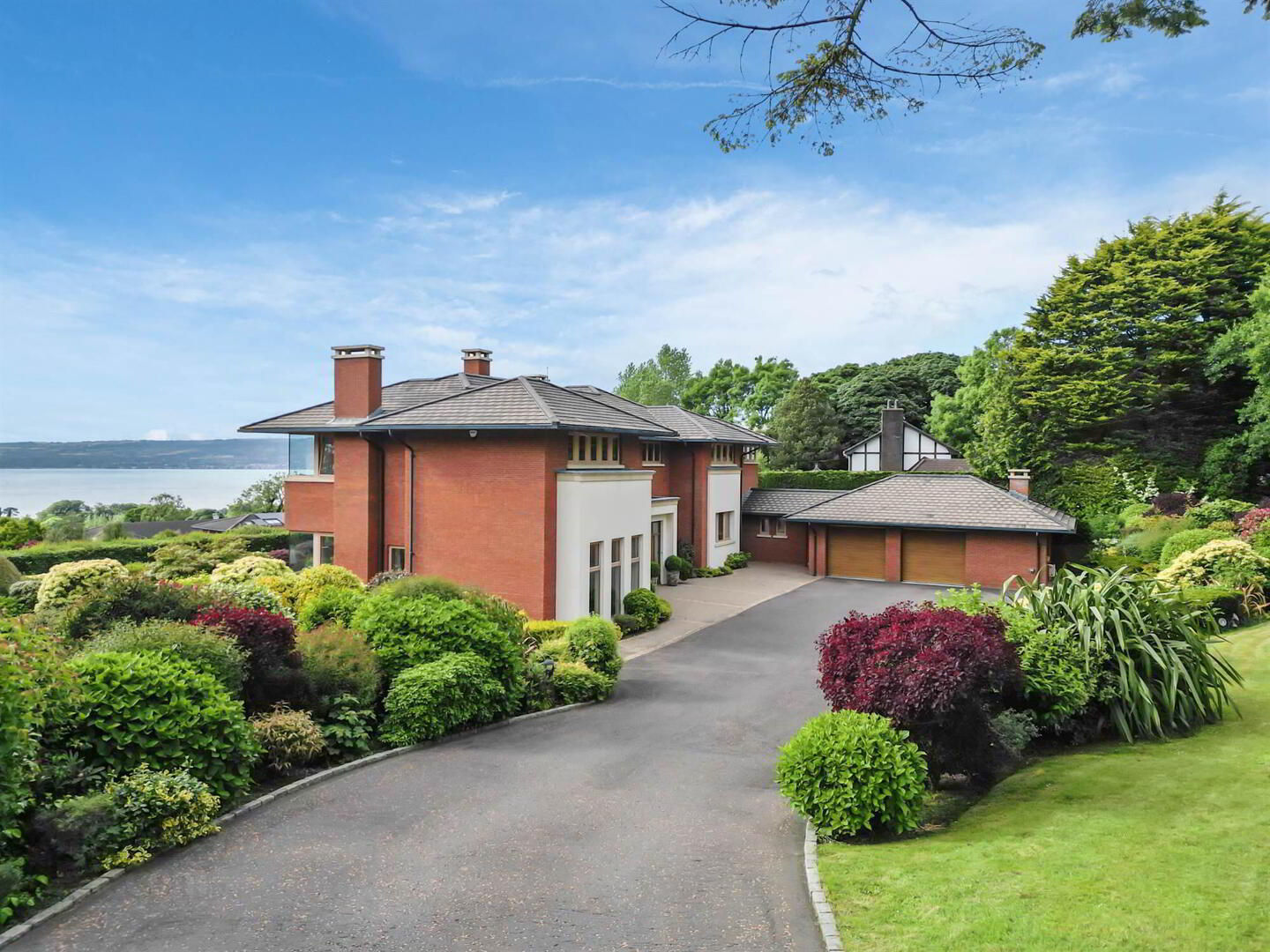


24 Ballymenoch Road,
Holywood, BT18 0HH
4 Bed Detached House
Offers Around £1,895,000
4 Bedrooms
5 Receptions
Property Overview
Status
For Sale
Style
Detached House
Bedrooms
4
Receptions
5
Property Features
Size
511 sq m (5,500 sq ft)
Tenure
Not Provided
Heating
Gas
Broadband
*³
Property Financials
Price
Offers Around £1,895,000
Stamp Duty
Rates
£3,654.80 pa*¹
Typical Mortgage
Property Engagement
Views Last 7 Days
875
Views Last 30 Days
4,239
Views All Time
187,976

Features
- A substantial detached family home set on an elevated site with fantastic panoramic views over Belfast Lough to the Antrim Hills
- Gates leading to driveway towards main home, parking and garages
- Gracious accommodation set over 2 floors extending to over 5500 sq ft
- Meticulously designed boutique interior with soft and hard furnishings
- Breathtaking large entrance hallway with gas fire, double height ceilings which leads to the principal reception rooms
- Bright and spacious entertaining and reception areas and rooms with magnificent views
- Formal dining room with double doors leading to
- Drawing room gas fireplace with large windows facing to terraces, gardens and to the views
- Family Room or sizeable home office with glazed curved bay and doors to terraces and with amazing views
- Kitchen open to living with full range of designer appliances and stunning black AGA which is open to:
- Casual dining area with space for 6 to 8 space table with windows and doors leading to SW facing sun terrace and gardens
- Also living area with wood burning stove, media wall and doors to rear terraces and gardens
- Study from the living kitchen dining room with views
- Large utility room, rear hallway, boot room and store cupboard
- First floor landing with viewing gallery overlooking stunning entrance hall
- The Principal bedroom is designed like a leading hotel suite, bedroom amazing views leading to:
- Full dual sided dressing room with customised built in wardrobes leading to bathroom suite with double sinks, shower and deep fill bath
- Bedrooms 3 & 4 with shower rooms and built in wardrobes
- Bedroom 2 with built in wardrobes
- Family bathroom with bath and shower
- Mains gas central heating and double glazed windows
- Outside the property there are substantial sandstone terraces overlooking flowerbeds and rolling lawns with the views framing the background
- Rear lawn bordered by mature hedges and trees
- Front gardens in lawns with flowerbeds and mature trees
- Integral double garage with 2 up and over electric doors
- Only a couple of minutes from Holywood town centre, the Cultra coastline and beaches and close to Belfast City airport and city centre
- Contact David Menary on 07775557090 or [email protected] for all enquiry levels
The property is a contemporary style two storey villa with a linear plan and garages extending to over c.5500 sq ft, designed around a stunning central entrance hall from ground floor to the roof, giving natural light and panoramic Lough views which create an instant and unforgettable impact.
The entertaining areas have a balance and proportion rarely offered in the Northern Ireland market, with large and stylish rooms & private living and sleeping areas which will suit user requirements from a professional couple to a large family.
The current custodians have tailored a bespoke interior design and décor remodelling which compliment the airy and bright feel and make full advantage of the everchanging views over the Lough.
With few opportunities of this calibre ever available to purchase in Northern Ireland, please contact us at your convenience to arrange a private appointment to arrange a viewing.
Ground Floor
- RECEPTION HALL:
- 6.9m x 9.1m (22' 8" x 29' 10")
at widest points. Marble tiled floor, hand painted walls with matching skirtings and architraves. Double height ceiling with feature curved stairwell with glazed side panels and handrails leading to first floor. Built in gas fire, beautiful light and double height ceiling. Door to ground floor cloakroom with low flush WC, circular bowl sink with mixer taps, granite top with storage underneath, built in storage, low voltage lighting, air circulation system. Door to - FORMAL DINING ROOM
- 4.5m x 5.3m (14' 9" x 17' 5")
Wood effect tiled floor, hand painted skirtings and architraves, corniced ceiling, panel windows to front, double opening doors leading to - DRAWING ROOM:
- 6.6m x 5.5m (21' 8" x 18' 1")
Wood effect tiled floor, double opening doors to the side south facing patio gardens and terraces. Tilt and turn windows overlooking front south western facing terraces with incredible panoramic views over large raised entertaining terrace and gardens with beautiful lawns, mature hedging and trees overlooking Belfast Lough and Co Antrim hills. Beautiful room with corniced ceiling and feature lighting, gas fire with slate hearth and stone mantlepiece. - TELEVISION ROOM/SUN ROOM/STUDY/OFFICE
- 7.6m x 4.1m (24' 11" x 13' 5")
tiled floor, hand painted walls, custom designed built in open shelving with cupboards underneath on each side of the wall. 1.5 height ceiling with glazed atrium with double opening doors to south west facing terraces and gardens. Curved window with panoramic views over Belfast Lough and Co Antrim Hills. Lovely views over private gardens connecting double opening doors from hallway and family room leading into - LIVING/KITCHEN/DINING
- 8.6m x 13.1m (28' 3" x 42' 12")
at widest points - Custom designed kitchen with solid granite worktops with a range of cupboards, drawers, shelves and units. Range of integrated appliances including; Samsung microwave, fitted LG American style fridge freezer with water provision. Double opening glazed wine fridge, range of larders, double hot plate Aga with double oven and gas four ring hob and gas oven with mirrored back. Integrated Bosch dishwasher. Range of high and low level cupboards, drawers, shelves and units, island unit with prep sink, main side panel with granite worktops, double sink with Quooker tap, step down to - LIVING AREA
- three opening glazed doors to south west facing terraces. Feature media wall with surround sound speakers, wood burning stove with black granite hearth, low voltage lighting. Dining area with curved wall with glazed corner with incredible views over Belfast Lough with ample provision for 6-8 dining table and chairs. Glazed side door to north east facing terraces, door to
- STUDY
- 3.m x 3.3m (9' 10" x 10' 10")
built in storage – corner office with panoramic views over Belfast Lough, tiled floor, door connecting to - UTILITY ROOM:
- 4.9m x 2.9m (16' 1" x 9' 6")
ceramic tiled floor, excellent range of built in cupboards, drawers, shelves and units with larder style areas, plumbed for washer/drier. Single drainer sink unit with mixer tap, glazed door to terraces, solid door leading to rear entrance hallway with built in boot room area with hanging and shelving and boot space with bench etc. Leading into rear entrance porch with door to front courtyard and door to rear terraces and connecting door to - INTEGRAL DOUBLE GARAGE:
- 7.m x 5.9m (22' 12" x 19' 4")
two double opening electric doors, BEAM vacuum system, ample space for parking and for storage.
First Floor
- LANDING:
- From Entrance Hall - take the curved wooden stairwell with luxurious carpet, wooden balustrade and handrails leading to feature v shaped nautical style first floor landing with minstrel gallery overlooking front gardens and to the rear there are the amazing panoramic Lough views. Landing has corniced ceiling low voltage lighting, bespoke painting recess and Beam vacuum system.
- MAIN BEDROOM SUITE
- 5.4m x 4.8m (17' 9" x 15' 9")
corniced ceiling, surround sound speakers, built in pelmets for curtains, panoramic views across Belfast Lough and Co Antrim
hills. Open area leading to - DRESSING ROOM:
- 3.5m x 6.4m (11' 6" x 20' 12")
U shaped room on either side with a range of two separate fully built in dressing rooms, one with four double built in wardrobes, vanity area, solid granite worktops with seating area and lighting. Another dressing area with five double wardrobes with plenty of hanging and shelving space with fitted mirrors, speakers and air system. - BATHROOM:
- 2.7m x 5.1m (8' 10" x 16' 9")
deep fill bath with telephone hand shower and mixer taps, double shower with power shower attachment, bidet, wc with concealed cistern, double sinks with granite worktops with built in storage underneath, heated towel rail, fully tiled walls, speakers and low voltage lighting. - Rear landing area with hatch to roofspace and corniced ceiling.
- BEDROOM (2):
- 5.6m x 4.6m (18' 4" x 15' 1")
double opening dressing room area with built in cupboards, drawers, shelving. Double hotpress on landing area. - FAMILY BATHROOM
- 3.m x 3.8m (9' 10" x 12' 6")
fully tiled corner shower cubicle, heated towel rail, low flush WC, freestanding bath with mixer taps. Dual sink in granite top with ample built in storage, mirror, shelving, shaving point. - BEDROOM (3):
- 4.6m x 4.5m (15' 1" x 14' 9")
built in sliding doors with open shelving, storage and hanging space which leads through to ensuite shower room. Fully tiled corner shower cubicle, wash hand basin with mixer taps, low flush wc, tiled floor, partly tiled walls, extractor fan and low voltage lighting. - BEDROOM (4):
- 5.5m x 3.4m (18' 1" x 11' 2")
corner window with incredible views over Belfast Lough, two walk in wardrobes, shower room with fully tiled corner shower cubicle, heated towel rail, tiled floor and walls, wash hand basin, low flush WC, extractor fan, fitted mirros, low voltage lighting.
Outside
- Sweeping driveway down to front forecourt. There is an incredible raised patio terrace area which stretches all the way around the property which is accessed from the principal reception rooms which is ideal for entertaining and every square inch of this amazing patio has beautiful panoramic views over Belfast Lough, Co Antrim Hills towards Belfast Docks on the left and Carrickfergus on the right.
With the patio areas accessed from all main reception rooms there are grass verges that lead down to a large level rear garden which is ideal for those with green fingers or for kids to kick a ball. It is totally enclosed by hedges and trees Between the level gardens and raised terraces there are colourful flowerbeds with mature flowers, trees, plants and shrubs.
Detailed security system and electric gates, boiler room and fuel store at back of garage which is under croft. Outside water supply and front lawns. Spacious front gardens with colourful trees, plants and shrubs bordered by mature hedges, trees, beautiful gardens of c.0.85 acres
Directions
Ballymenoch Road is between Croft Road and Whinney Hill in Holywood overlooking Belfast Lough



