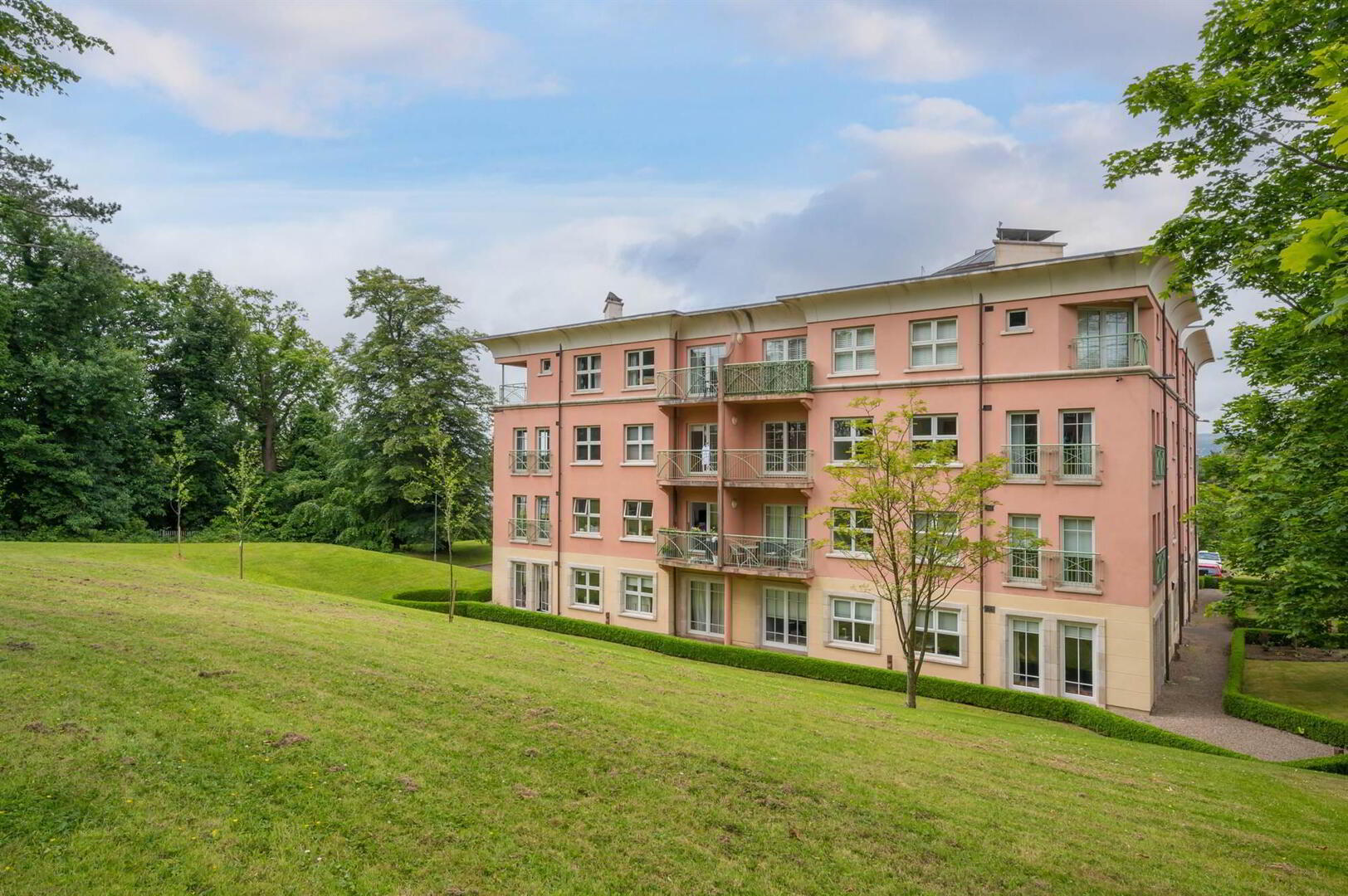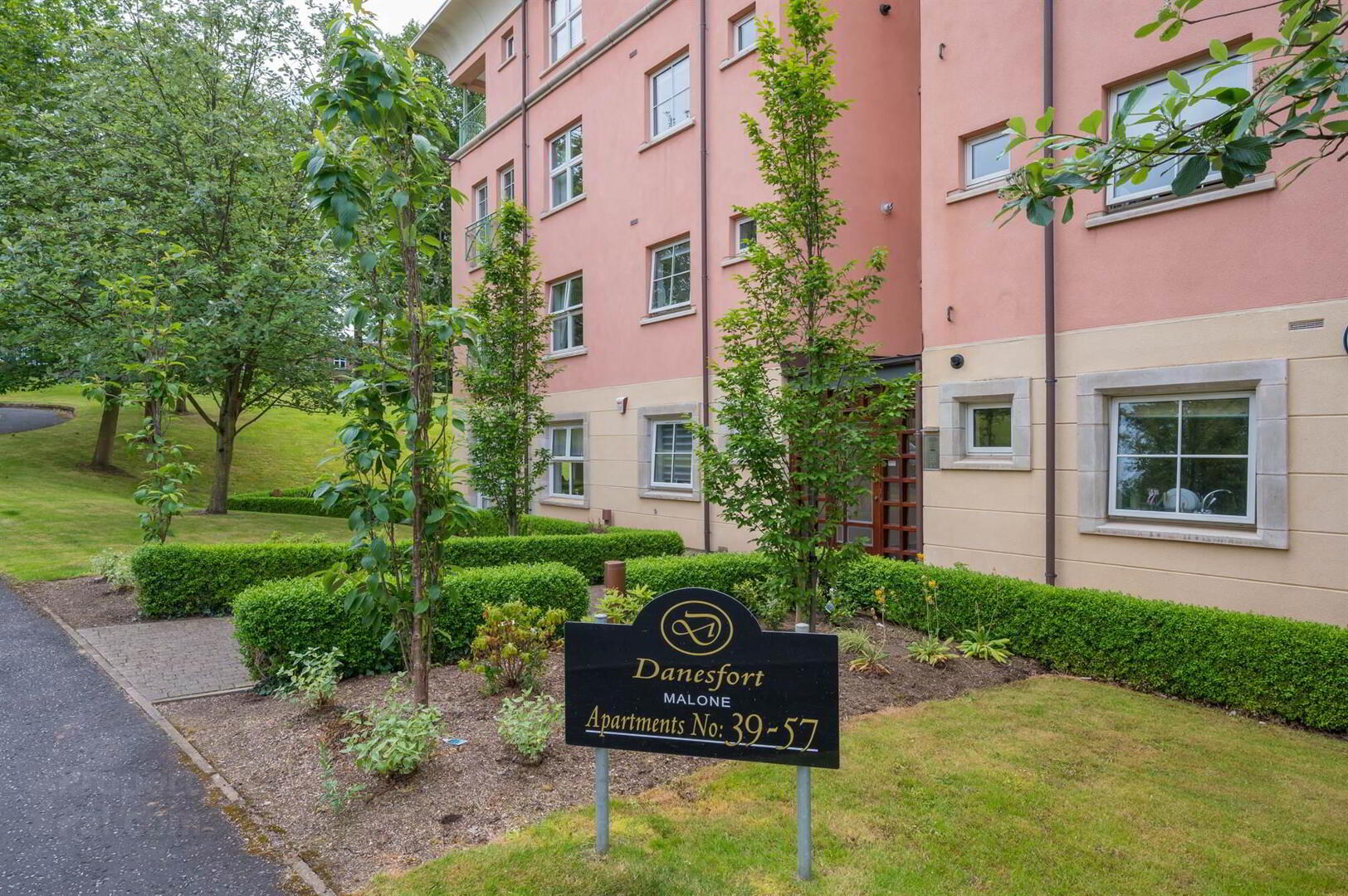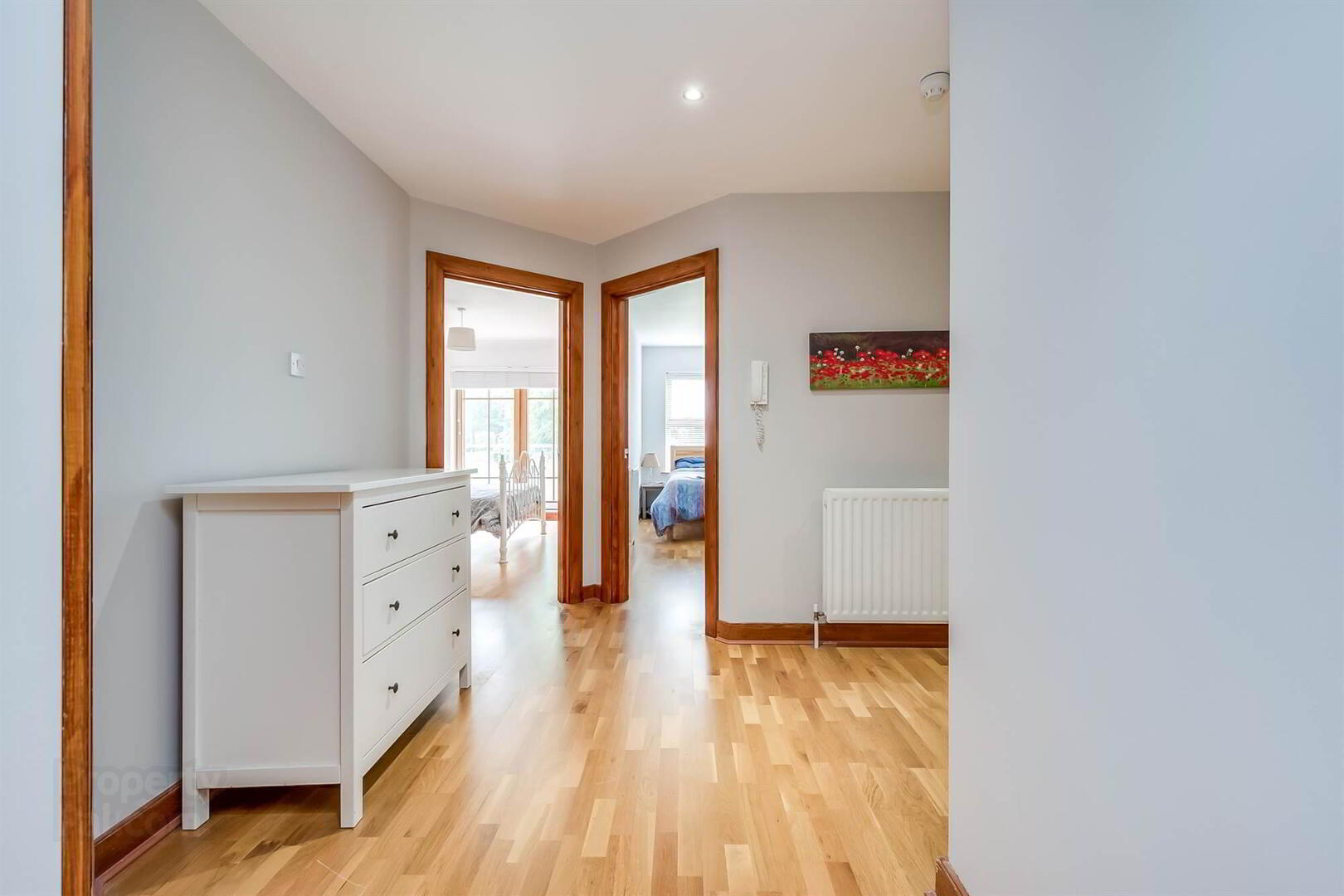


Apt 51, Danesfort,
Malone Road, Belfast, BT9 5QL
2 Bed Apartment
Offers over £265,000
2 Bedrooms
1 Reception
Key Information
Status | For sale |
Price | Offers over £265,000 |
Style | Apartment |
Typical Mortgage | No results, try changing your mortgage criteria below |
Bedrooms | 2 |
Receptions | 1 |
Tenure | Not Provided |
Stamp Duty | |
Rates | Not Provided*¹ |

Features
- Impressive Apartment within Popular Malone Development
- Lounge with Feature Gas Fire & Juliette Balcony Open Plan to Dining Area with Semi Solid Oak Wooden Floor
- Modern Fitted Kitchen with Casual Dining Area
- 2 Double Bedrooms, Principal with Balcony, Built-in Wardrobe & Ensuite Shower Room
- Bathroom with White Suite
- Spacious Reception Hall with Study Area & 2 Good Sized Storage Cupboards
- Gas Fired Central Heating
- A Short Walk to Lisburn Road & Only a 3 Mile Commute to Belfast City Centre
The property is also complemented with semi solid oak wooden flooring. In brief the accommodation comprises of reception hall, living room with gas fire opening to dining area, kitchen with casual dining area and two bedrooms, principal with ensuite and balcony, a generous bathroom and two good sized storage cupboards. With the bustling Lisburn Road and its array of amenities only a short walk away, plus Belfast city centre only a three mile commute this attractive apartment is ideal for young professionals or downsizers alike.
Ground Floor
- COMMUNAL ENTRANCE:
- Stairs and lift to . . .
Second Floor
- Front door to . . .
- RECEPTION PORCH:
- Semi solid oak wooden floor. Inner door to . . .
- SPACIOUS RECEPTION HALL:
- Semi solid oak wooden floor, intercom system, built-in storage cupboard with pressurised water cylinder. Separate cloakroom.
- LIVING ROOM:
- 6.45m x 3.96m (21' 2" x 13' 0")
Dual aspect windows, pine double glazed access door to Juliette balcony with beautiful mature outlook and views across the American Embassy, low voltage spotlights, cornice ceiling, raised fireplace with gas coal fire, semi solid oak wooden floor. - KITCHEN:
- 3.96m x 3.m (13' 0" x 9' 10")
Semi solid oak wooden floor, range of high and low level units, laminate work surfaces, built-in gas fired boiler, stainless steel single drainer sink unit with mixer tap, ceramic electric hob with extractor fan above, built-in high level oven, integrated fridge and freezer, integrated washing machine and dishwasher, low voltage spotlights, part tiled walls. - BEDROOM (1):
- 4.83m x 3.m (15' 10" x 9' 10")
Semi solid oak wooden floor, built-in wardrobe, double glazed access door to balcony with ceramic tiled floor and beautiful outlook over communal gardens and American Embassy. - ENSUITE SHOWER ROOM:
- White suite comprising low flush wc, vanity unit with chrome mixer tap and built-in cabinet below, built-in shower cubicle with tiled splash back, built-in chrome shower unit, chrome heated towel rail, ceramic tiled floor, part tiled walls.
- BEDROOM (2):
- 5.23m x 2.29m (17' 2" x 7' 6")
Semi solid oak wooden floor, built-in wardrobe, mature outlook over communal gardens. - BATHROOM:
- White suite comprising low flush wc, vanity unit with chrome mixer tap and built-in cabinet below, panelled bath with shower screen, chrome overhead shower unit, part tiled walls, ceramic tiled floor, chrome heated towel rail, low voltage spotlights, extractor fan.
Outside
- Residents car parking.
Directions
Located off the Malone Road just before the Stranmillis Road traffic lights.



