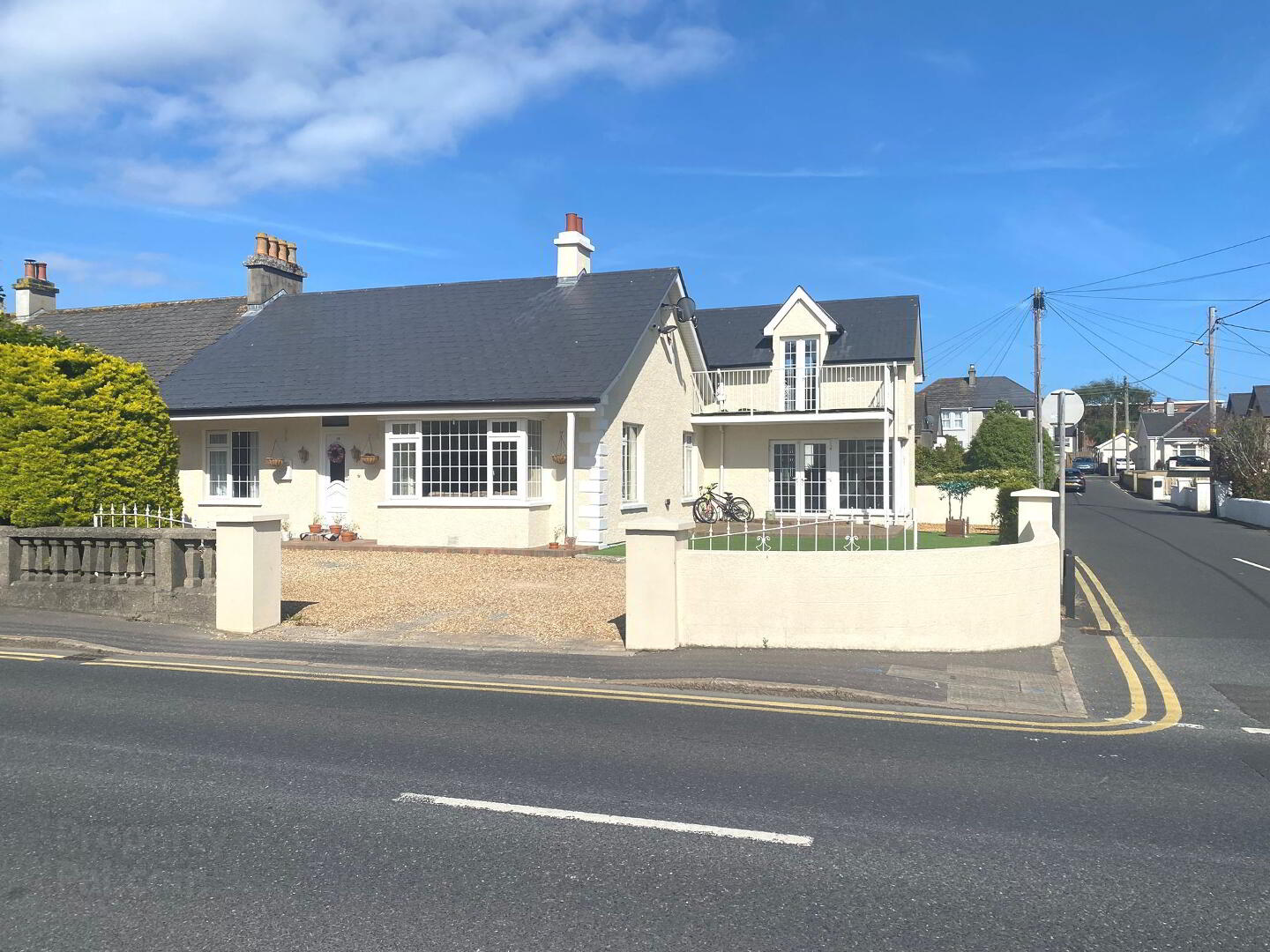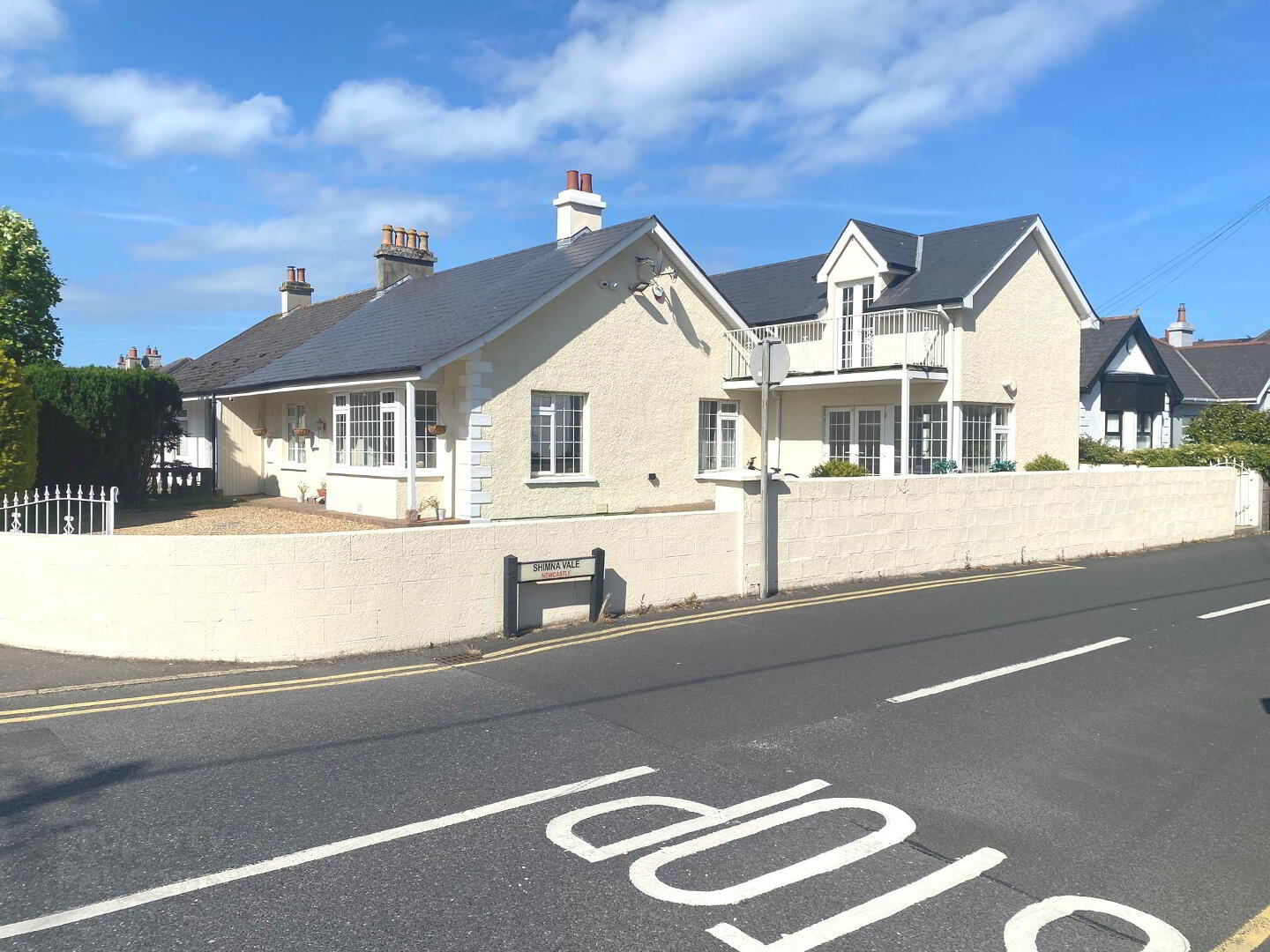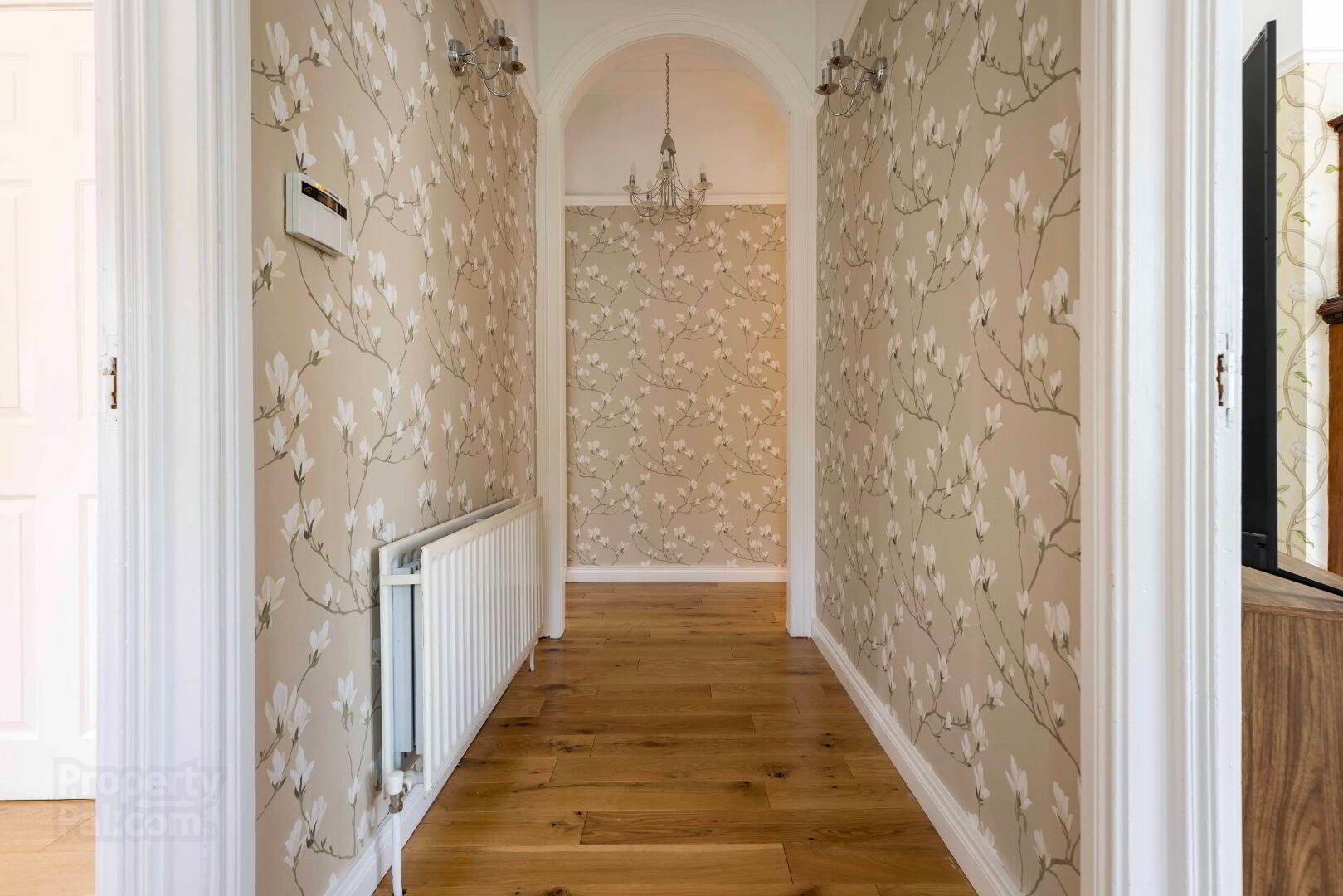


16 Shimna Road,
Newcastle, BT33 0AT
4 Bed Semi-detached Split-level Bungalow
Asking Price £290,000
4 Bedrooms
3 Bathrooms
1 Reception
Property Overview
Status
For Sale
Style
Semi-detached Split-level Bungalow
Bedrooms
4
Bathrooms
3
Receptions
1
Property Features
Tenure
Freehold
Energy Rating
Heating
Oil
Broadband
*³
Property Financials
Price
Asking Price £290,000
Stamp Duty
Rates
£1,749.24 pa*¹
Typical Mortgage
Property Engagement
Views Last 7 Days
541
Views Last 30 Days
2,852
Views All Time
22,590

Features
- Beautifully presented 4 bedroom family home (2 with en suites)
- Also comprises large open plan feature kitchen/dining area with dedicated office and family bathroom
- Gravel driveway to front with parking/turning for c. 3 cars
- Double glazed, oil heating with private enclosed rear yard
- West facing first floor balcony for enjoying evening sunshine
- Situated in a most convenient location c. 3 mins walk to Newcastle’s Main Street and all conveniences therein
This meticulously cared for and beautifully presented family home offers generous accommodation in an extremely convenient location close to the Centre of Newcastle.
Accommodation
INTERNAL
Ground Floor
Entrance Hallway 1.24m x 3.75 turning right and then left into 0.84m x 4.06m
PVC entrance door with glazed panels leading to entrance hallway
Painted ceiling with feature papered walls, picture rails and polished wooden floor
Includes double storage cupboards with hot press containing pressurized water system
Living Room 4.91m x 4.56m
Painted ceiling with ceiling spot lights, featured papered walls with picture rails and LVT flooring
Open fire set into timber fireplace surround with decorative tiled inset and hearth
Feature bay window
Kitchen/Dining 4.07m x 9.95m
Painted ceiling with recessed spotlights, painted walls and wooden floor
Fully fitted high and low level painted cupboards with matching worktops and under unit lighting
Separate kitchen island with sink and a half and drainer
Built in hob with extraction canopy over and built in eye level oven
Space for slot in dishwasher and space for stand alone tall fridge freezer
Double patio doors leading to enclosed rear yard
Bedroom (2) 3.69m x 2.49m
Painted ceiling with recessed ceiling spotlights, featured papered walls with picture rails and polished wooden floor
Walk in wardrobe
Bedroom (2) En Suite
Painted ceiling with tiled walls and tiled floor
White suite to include WC sink and shower cubicle with mains shower
Bedroom (3) 2.71m x 3.67m
Painted ceiling with recessed ceiling spotlights, featured papered walls with picture rails and polished wooden floor
Bedroom (4) 3.03m x 3.65m
Painted ceiling with recessed ceiling spotlights, featured papered walls with picture rails and polished wooden floor
Family Bathroom 2.63m x 2.27m
Painted ceiling and fully tiled walls with floor
White suite to include WC and vanity sink
Also includes corner shower cubicle and stand alone bath with telephone head style taps
First Floor
Master Bedroom 4.65m x 4.12m
Painted sloped ceilings with roof lights, painted walls and carpet to floor
Master Bedroom En Suite1.98m x 2.47m
Painted sloped ceilings, painted walls with carpet to floor
Fully fitted white bathroom suite to include WC and vanity sink with mirror
Also includes corner shower cubicle with mains shower
Office 5.23m x 4.17m
Painted sloped ceilings with roof lights, painted walls and carpet to floor
EXTERNAL
Gravel drive to front with parking & turning for c. 3 cars
Decorative entrance gates
Enclosed rear yard
Tenure
We understand the property is held Freehold
Rating
Rates payable for rating year 2024/25 = c. £1,746
Directions
The property is situated towards the north end of the Shimna Road close to the traffic lights and its’ junction with Bryansford Avenue




