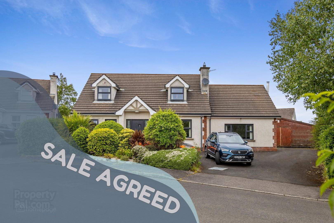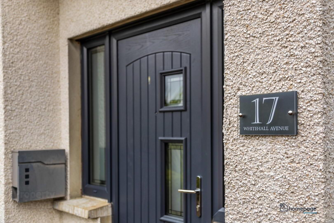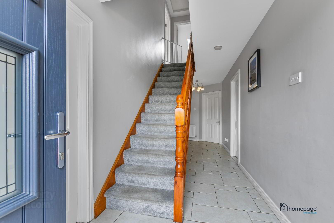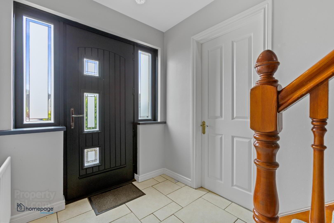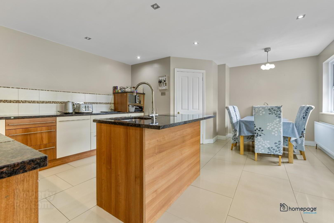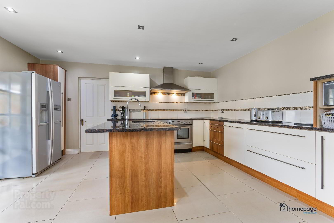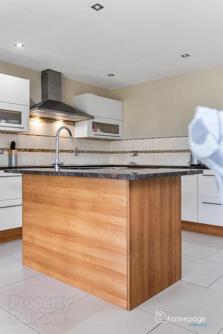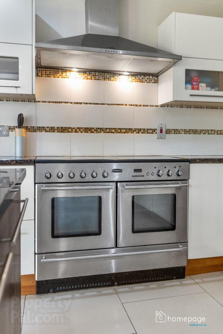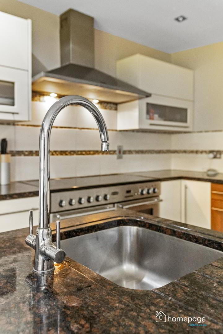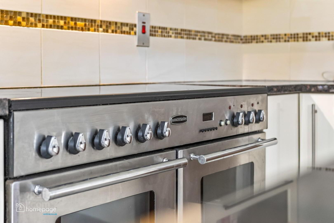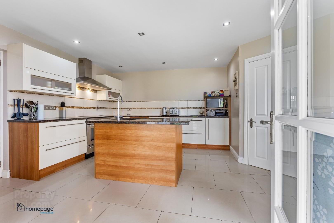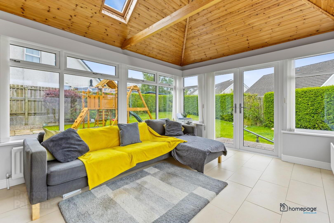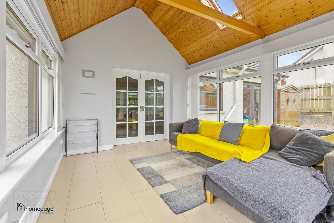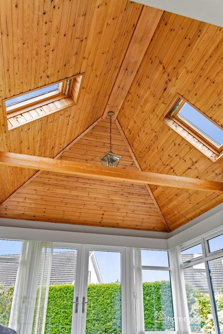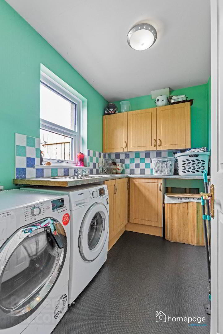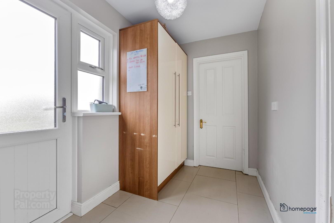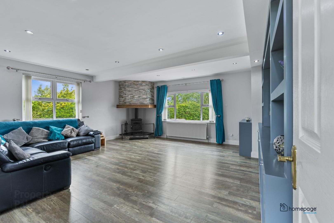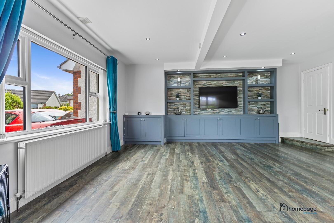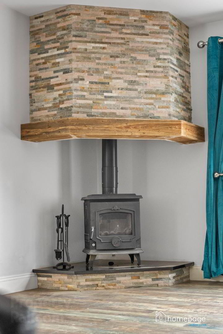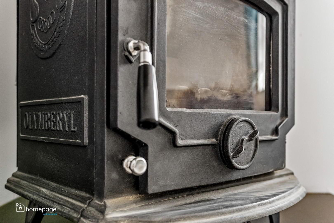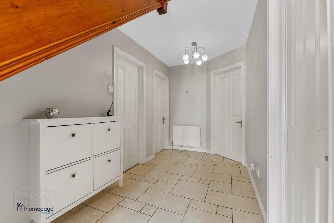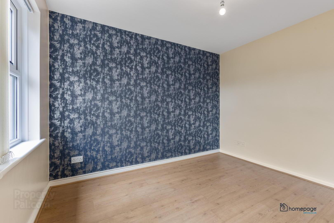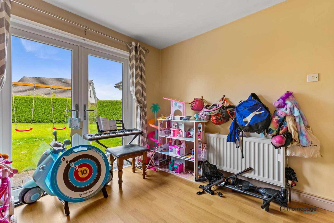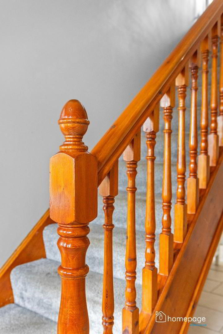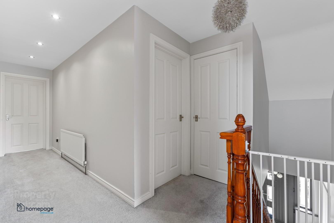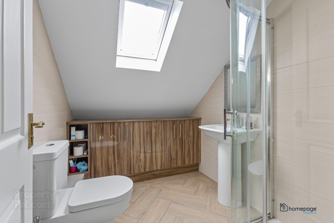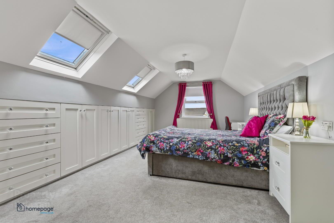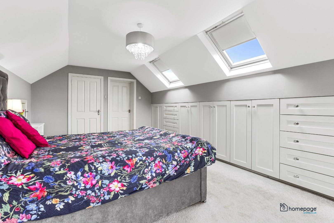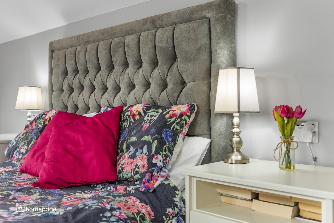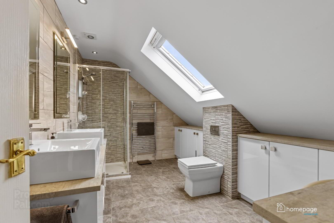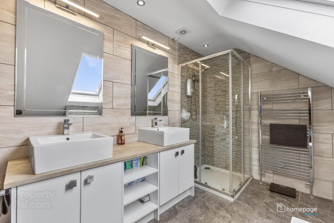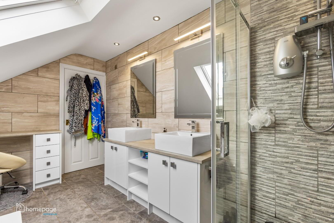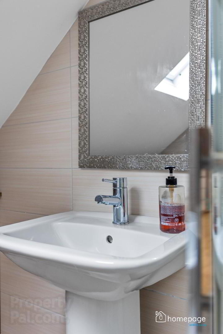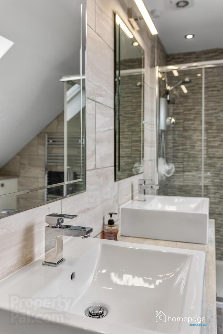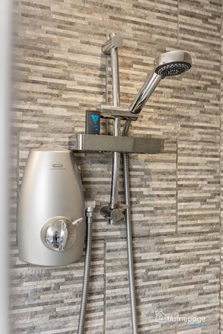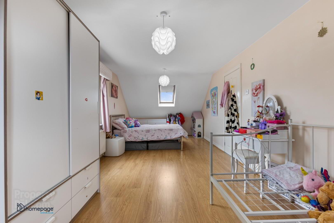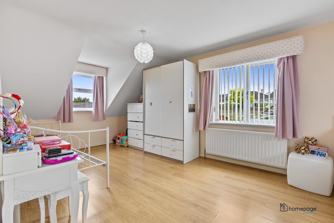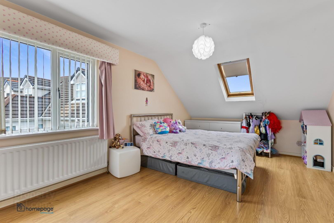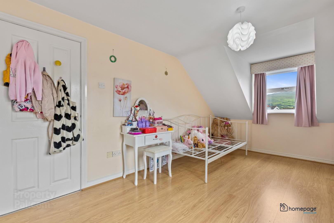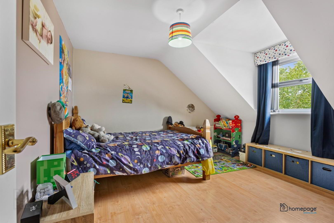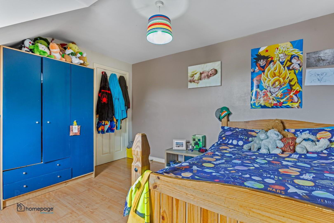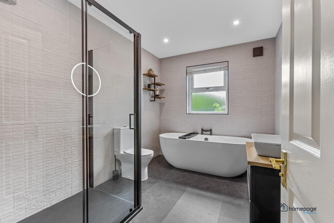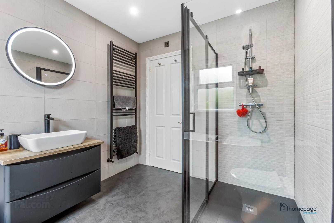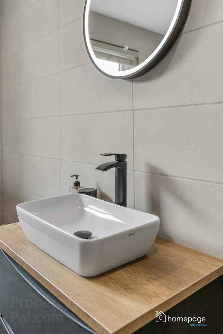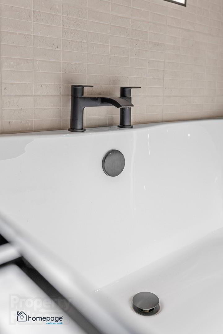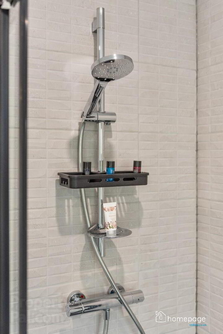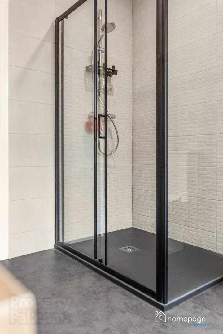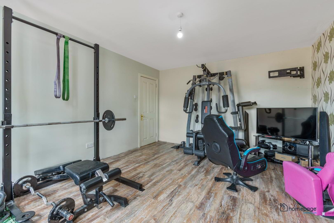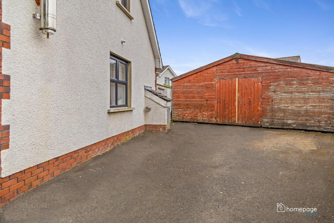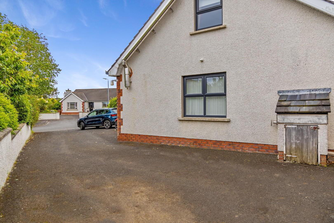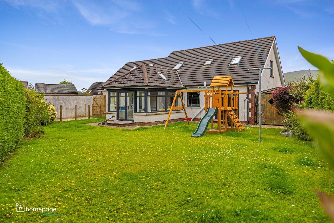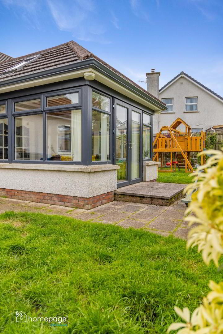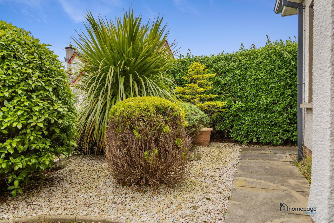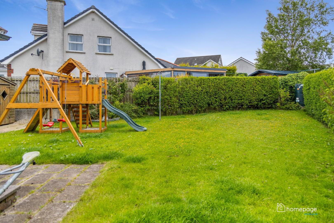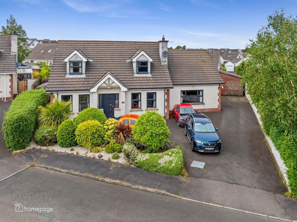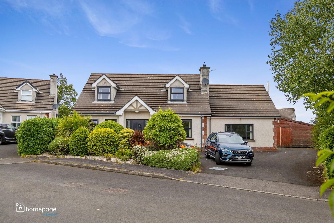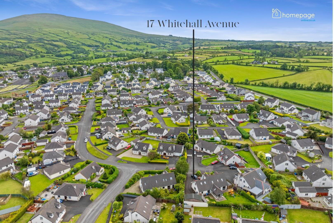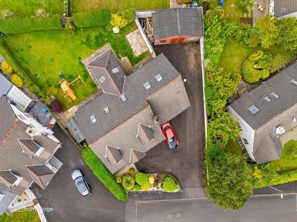17 Whitehall Avenue,
Ballycastle, BT54 6WB
5 Bed Detached House
Sale agreed
5 Bedrooms
3 Bathrooms
3 Receptions
Property Overview
Status
Sale Agreed
Style
Detached House
Bedrooms
5
Bathrooms
3
Receptions
3
Property Features
Tenure
Freehold
Heating
Oil
Broadband
*³
Property Financials
Price
Last listed at Offers Around £299,950
Rates
£1,432.20 pa*¹
Property Engagement
Views Last 7 Days
36
Views Last 30 Days
113
Views All Time
15,862
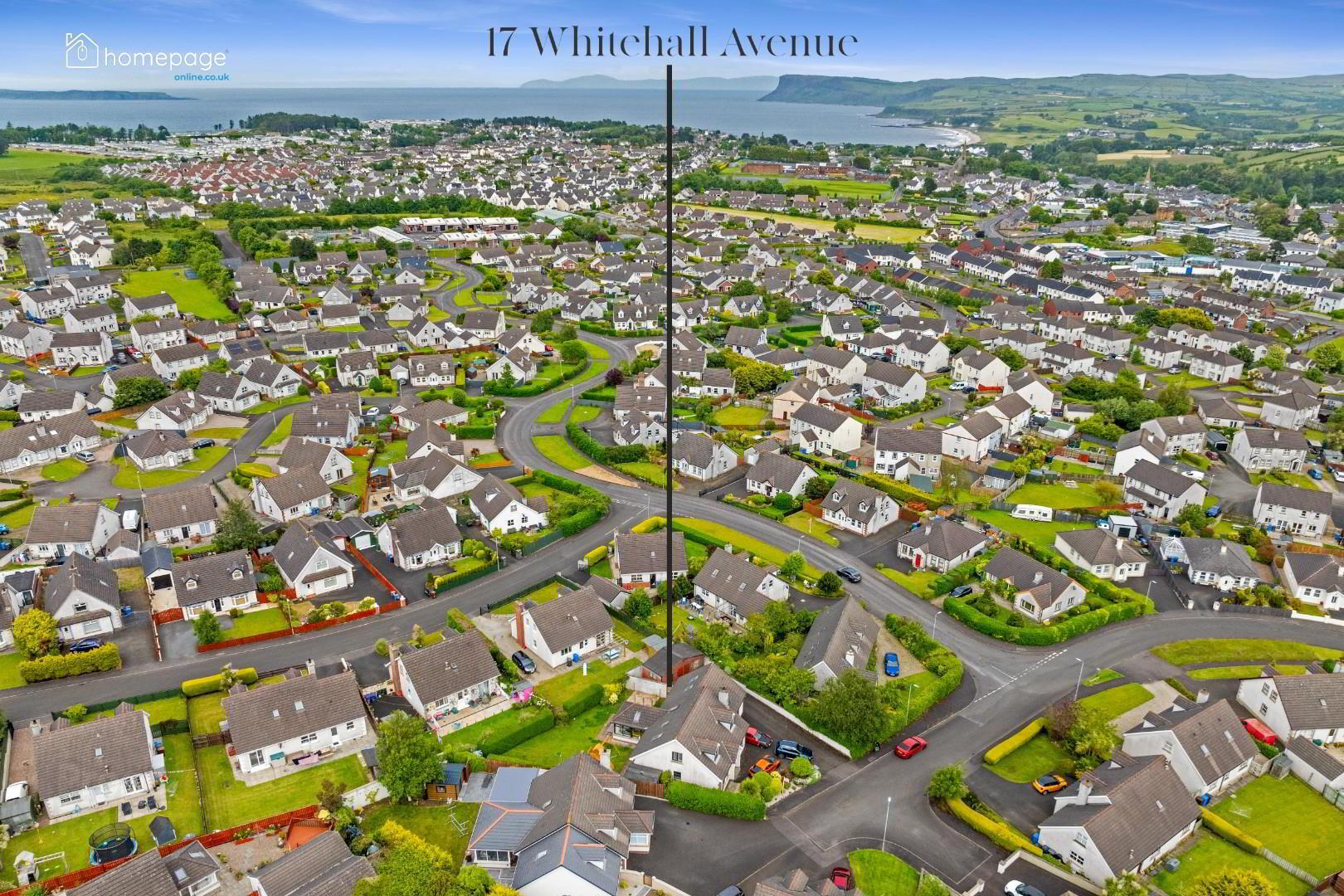
Features
- 5 BEDROOM DETACHED FAMILY HOME
- CIRCA 2,475 SQ FT
- 3 RECEPTION ROOMS
- 2 DOWNSTAIRS BEDROOMS
- 3 BATHROOMS
- OPEN PLAN KITCHEN / DINING
- LARGE SUNROOM AREA
- SOUTH FACING ASPECT
- SOUGHT AFTER LOCATION
Extending to approx 2,475 sq ft, this chalet bungalow style property is presented in a high standard throughout benefiting from 3 reception rooms, modern kitchen design with integrated appliances, dining area, 2 downstairs bedrooms, and family bathroom, with 3 large bedrooms (inc master ensuite) and shower room on first floor
Ideally located in a quiet cul-de-sac of 5 homes, offering excellent commuter & bus services close to local amenities combined with excellent living accommodation and outdoor space this property is sure to appeal to a wide range of buyers.
- This property further benefits from recently upgraded new bathrooms throughout, new energy efficient condensing boiler, and new upvc windows and doors.
- ENTRANCE HALL 7.1 x 2.0 (23'3" x 6'6")
- LIVING ROOM 4.8 x 4.3 (15'8" x 14'1")
- KITCHEN 4.63 x 4.0 (15'2" x 13'1")
- DINING AREA 3.05 x 2.0 (10'0" x 6'6")
- SUN ROOM 4.6 x 3.0 (15'1" x 9'10")
- REAR ENTRANCE 3.1 x 1.8 (10'2" x 5'10")
- UTILITY 2.43 x 1.8 (7'11" x 5'10")
- FAMILY ROOM 5.62 x 5.58 (18'5" x 18'3")
- BEDROOM 1 3.6 x 3.3 (11'9" x 10'9")
- BEDROOM 2 3.4 x 3.3 ( 11'1" x 10'9")
- FAMILY BATHROOM 3.3 x 2.35 (10'9" x 7'8")
- FIRST FLOOR WITH LARGE STORAGE
- LANDING 5.97 x 2.3 (19'7" x 7'6")
- MASTER BEDROOM 5.6 x 3.5 (18'4" x 11'5")
- ENSUITE 4.1 x 2.25 (13'5" x 7'4")
- BEDROOM 4 4.1 x 3.62 (13'5" x 11'10")
- SHOWER ROOM 2.23 x 1.81 (7'3" x 5'11")
- BEDROOM 5 7.17 x 3.3 (23'6" x 10'9")
- NOTES
- Please note we have not tested any apparatus, fixtures, fittings, or services. All measurements are approximate and photographs provided for guidance and illustrative only.
- VIEWINGS
- To arrange a private viewing please contact our office on 028 7087 8084 or email [email protected]
HAVE A HOUSE TO SELL ? ?
Book your free Market Appraisal at homepageonline.co.uk


