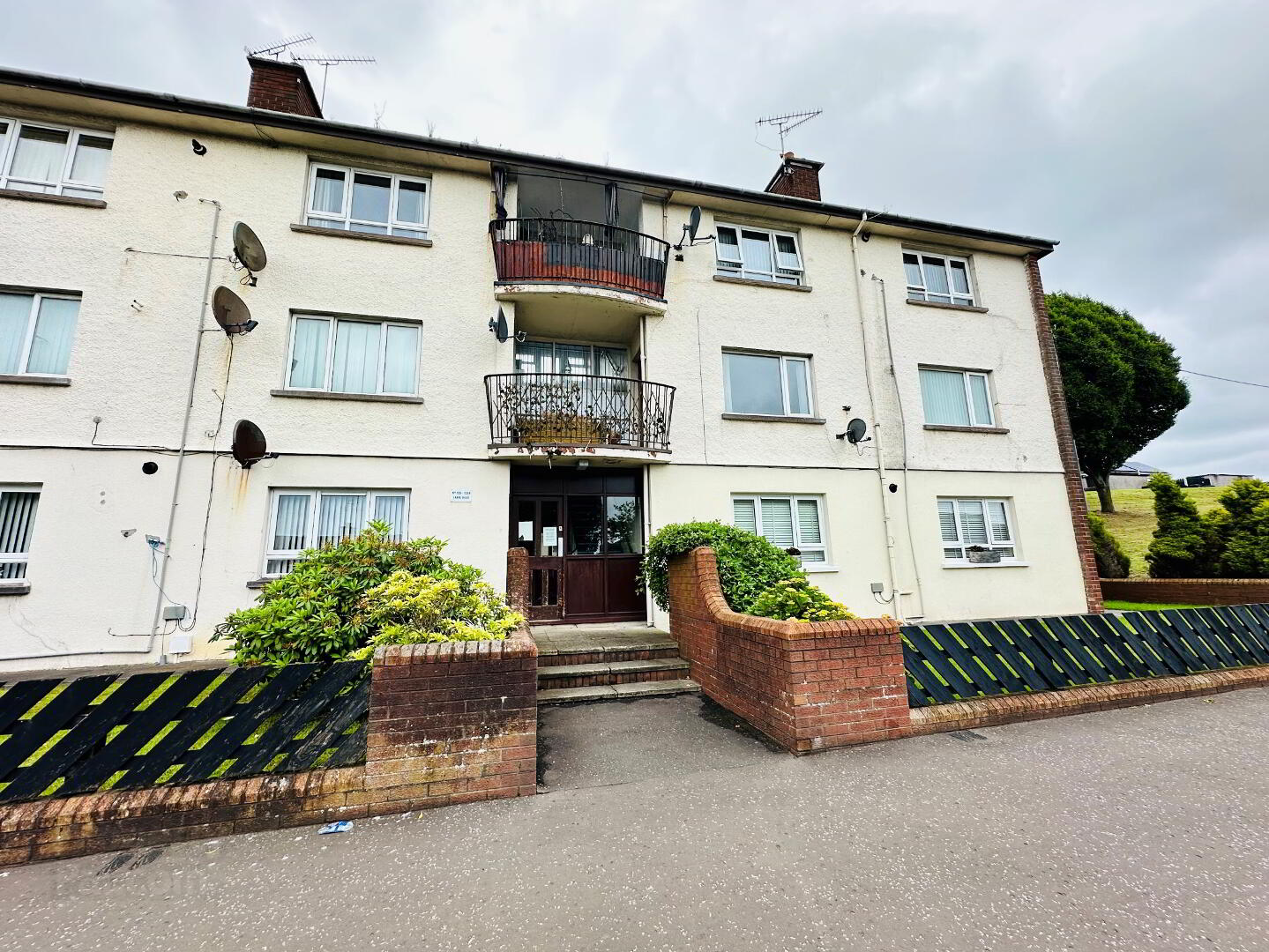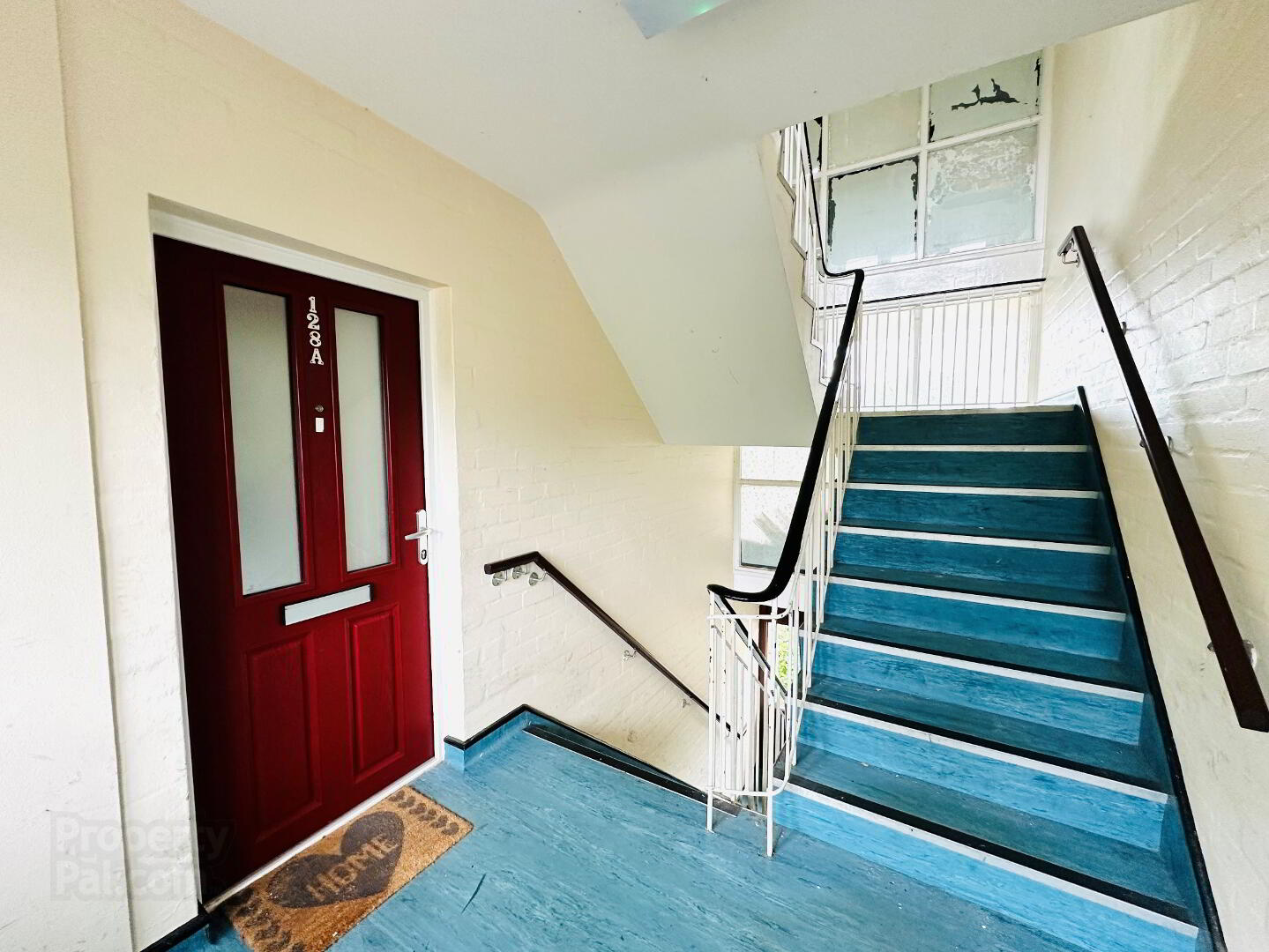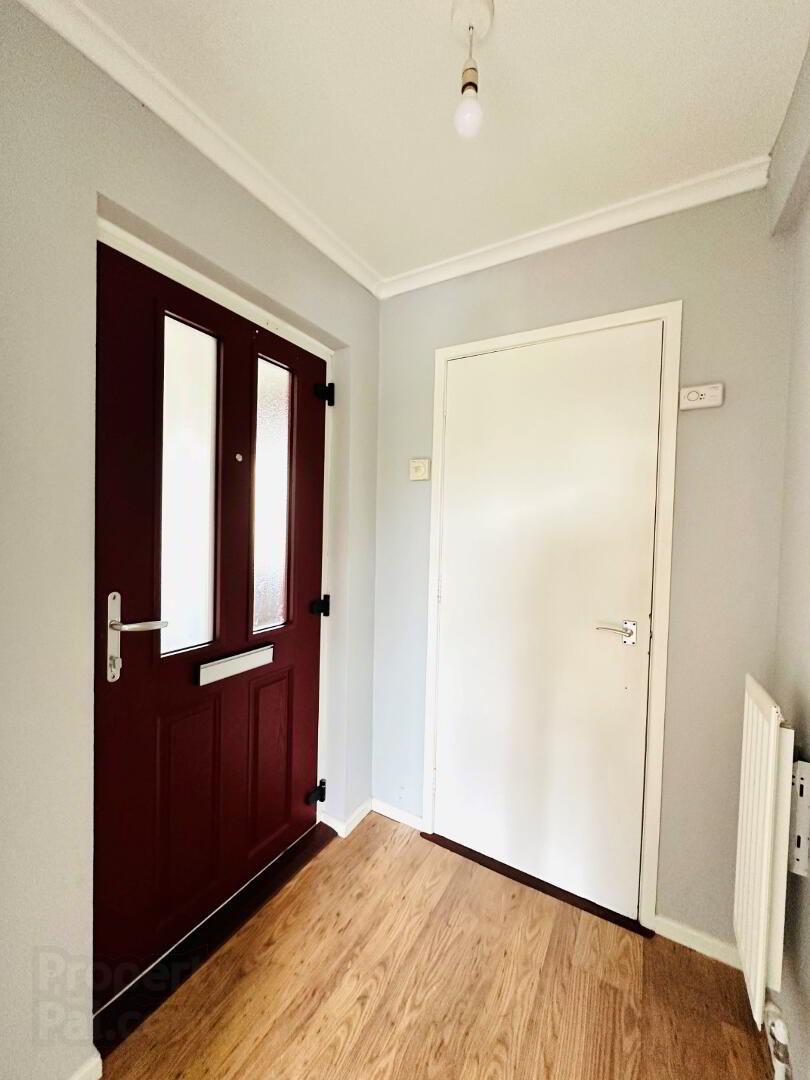


128a Larne Road,
Ballymena, BT42 3AU
2 Bed 1st Floor Apartment
Offers Over £67,500
2 Bedrooms
1 Bathroom
1 Reception
Property Overview
Status
For Sale
Style
1st Floor Apartment
Bedrooms
2
Bathrooms
1
Receptions
1
Property Features
Tenure
Leasehold
Energy Rating
Heating
Gas
Broadband
*³
Property Financials
Price
Offers Over £67,500
Stamp Duty
Rates
£485.84 pa*¹
Typical Mortgage
Property Engagement
Views Last 7 Days
460
Views Last 30 Days
2,154
Views All Time
5,883

This spacious apartment occupies the first floor of this purpose built block. Comprising of two double bedrooms one with access to a rear balcony, kitchen, bathroom and a generous sized lounge with access to a front balcony.
Externally, there is the benefit of a rear courtyard with clothes line and storage shed.
The property has an excellent energy rating due to an efficient gas heating system and double glazed windows in uPVC frames.
An excellent first time purchase or investment opportunity, this one is not to be missed.
Communal entrance with security phone intercom opening to hallway with stairs to upper floors and door to rear courtyard with storage shed and clothes line
Entrance Hall:
Composite door with frosted double glazed window, phone intercom, built in cupboard housing gas central heating boiler, doors to kitchen and lounge
Kitchen:
8’4 x 8’1 (2.557m x 2.461m)
Range of eye and low level units, work surface with tiled splashback, stainless steel single drainer sink with mixer tap, electric cooker point, plumbed for washing machine, uPVC double glazed widow to rear, radiator, vinyl flooring
Lounge:
12’7 x 12’4 (3.882m x 3.787m)
uPVC double glazed window to front, radiator, laminated wooden flooring, coved ceiling, TV point, door to front balcony and door to middle hallway
Middle Hallway:
Laminated wooden flooring, radiator, access to bathroom, bedrooms 1 & 2
Bathroom:
Bath with telephone style mixer shower tap, low flush wc, wash hand basin, part tiled walls, vinyl flooring, radiator, uPVC double glazed window to rear
Bedroom 1:
11’5 x 9’2 (3.494m x 2.806m)
Laminated wooden flooring, uPVC double glazed window to side, glazed composite door with side window leading to rear balcony
Bedroom 2:
12’5 x 9’1 (3.804m x 2.782m)
uPVC double glazed window to front, radiator, coved ceiling, built in wardrobe and storage cupboard
ADDITIONAL FEATURES
Communal entrance with security intercom
uPVC double glazed windows
Gas central heating
Outside storage with drying area
Spacious lounge
Two double bedrooms
Chain free





