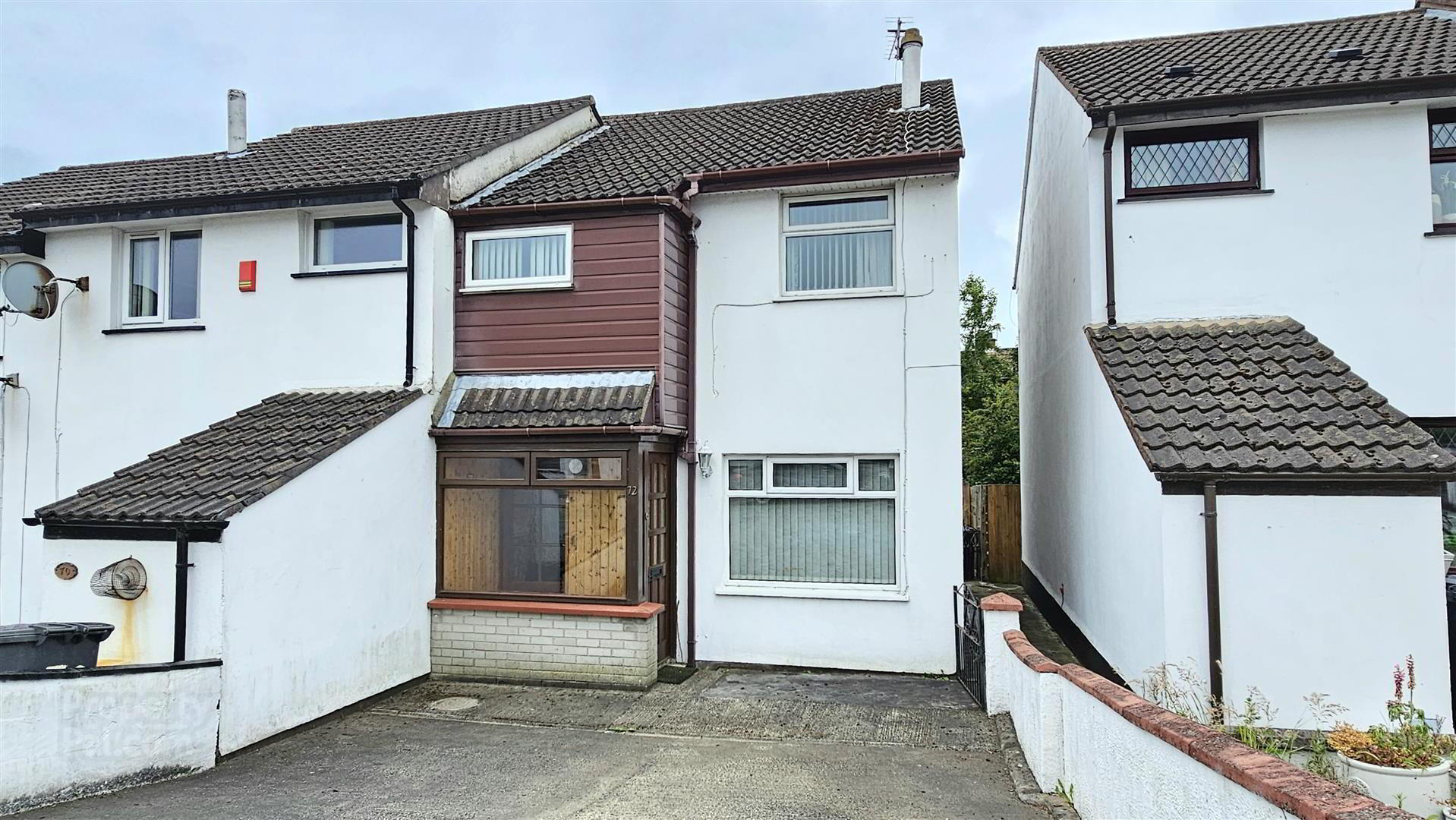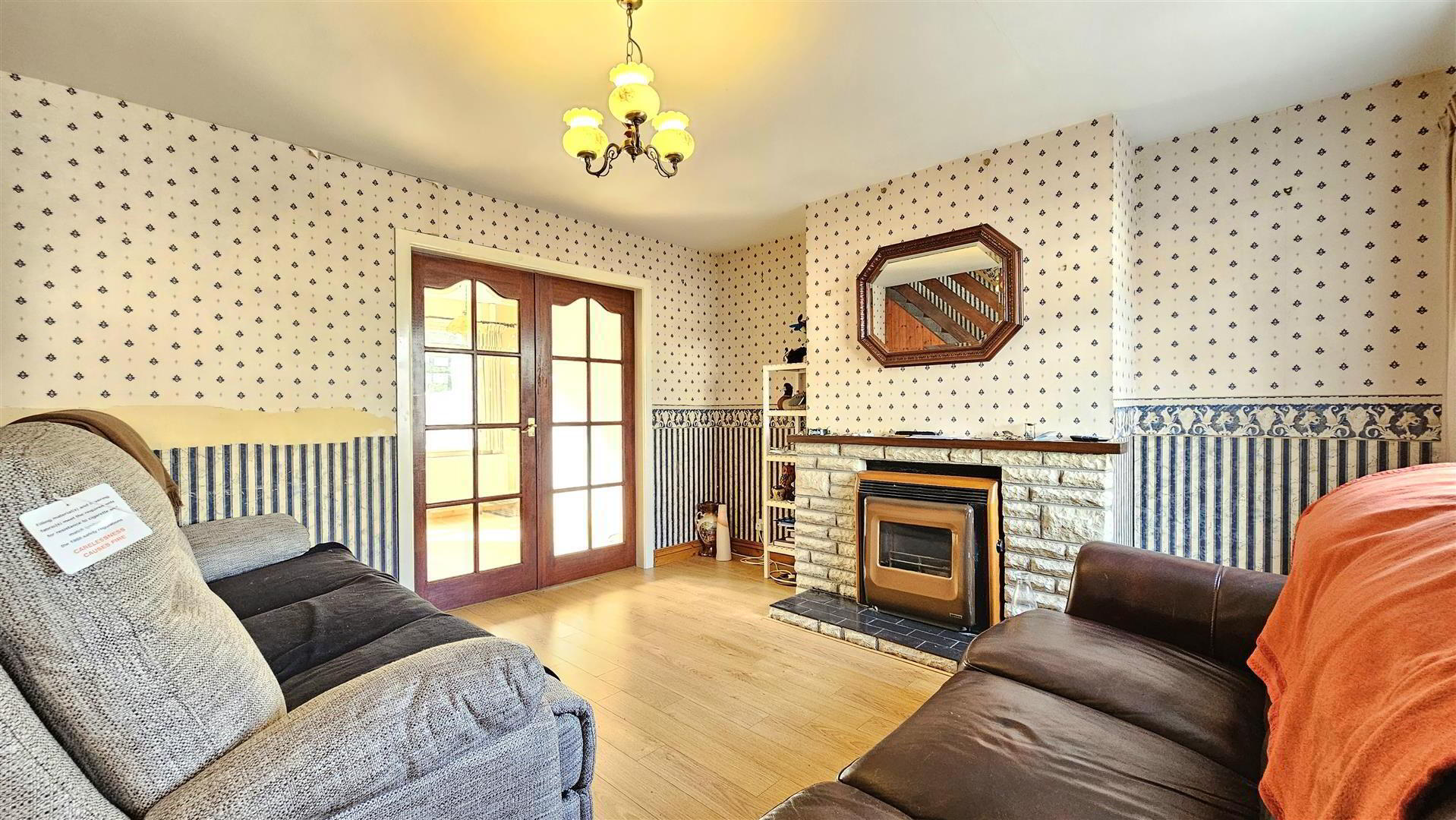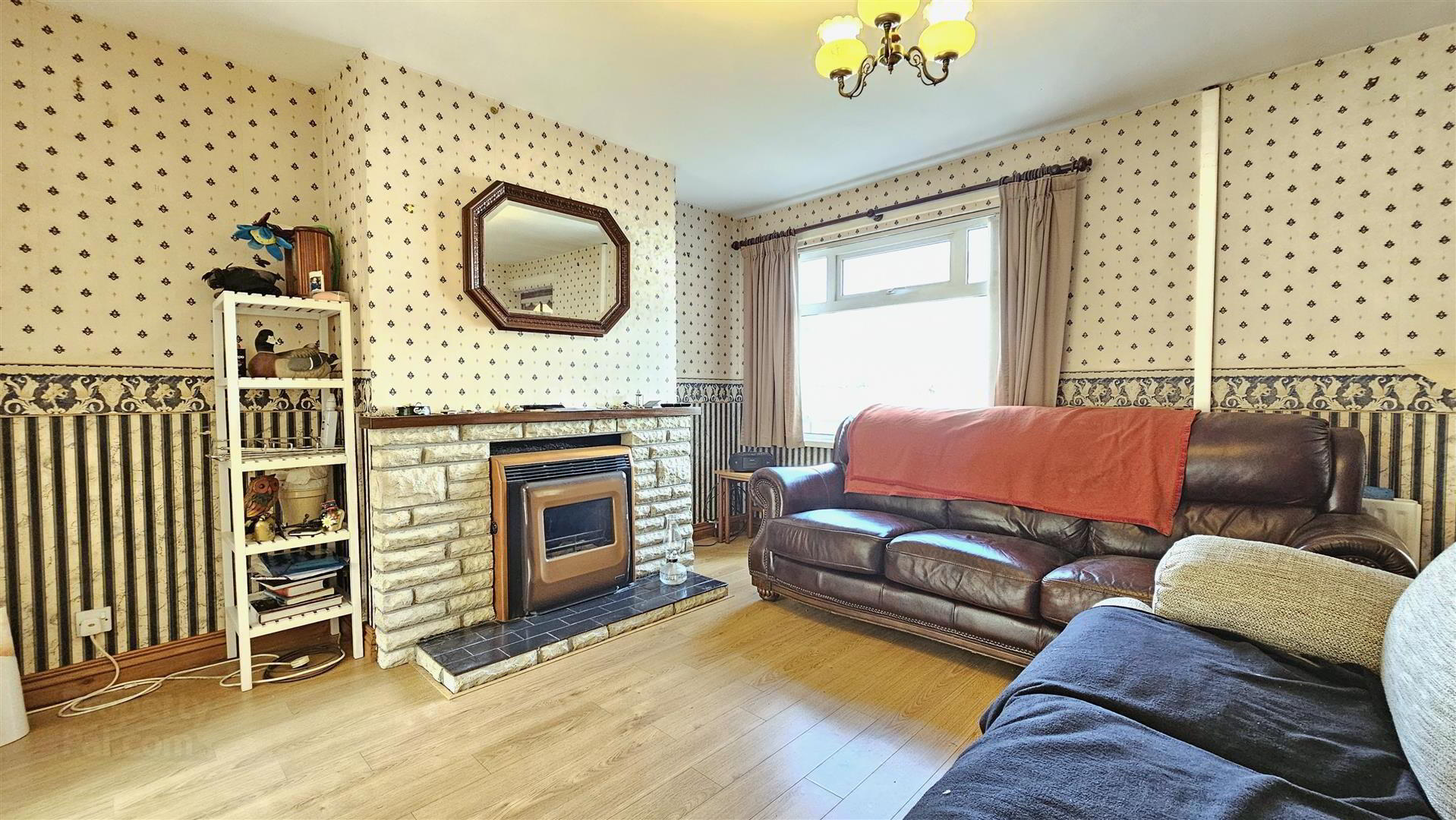


72 Castleburn Road,
Carrickfergus, BT38 7NY
2 Bed End-terrace House
Sale agreed
2 Bedrooms
1 Bathroom
1 Reception
Property Overview
Status
Sale Agreed
Style
End-terrace House
Bedrooms
2
Bathrooms
1
Receptions
1
Property Features
Tenure
Leasehold
Energy Rating
Broadband
*³
Property Financials
Price
Last listed at Offers Around £104,950
Rates
£775.28 pa*¹
Property Engagement
Views Last 7 Days
81
Views Last 30 Days
277
Views All Time
5,968
 End terrace house
End terrace house Two bedrooms
Bedrooms one & three currently combined
Can be returned to a three bedroom with reinstatement of stud wall
Both bedrooms boast fitted slide robes
15'1 x 12'5 lounge and separate dining room
Kitchen boasting Oak shaker style units
Built in stainless steel oven, four ring hob and extractor fan
White bathroom suite
Double glazed windows in uPVC frames & oil fired heating system
Enclosed rear garden with westerly aspect and block built shed
Off road parking for two cars
Conveniently located approximately two miles from Carrickfergus town centre
ideal as a first time buy or investment property
No ongoing chain
- ...
- Situated in a Convenient location, this end house has two bedrooms (bedrooms one & three currently combined), two reception rooms, a kitchen & bathroom and offers parking for two vehicles, Whether you're a first-time buyer, a property investor, or someone looking to downsize, this property offers great potential.
- Entrance Place
- Windows to front aspect, door to lounge
- Lounge 4.60m x 3.78m (15'1 x 12'5)
- Double glazed window to front aspect, fireplace with stone surround, tiled hearth and glass fronted fire, radiator, laminate wood floor, double doors to dining room
- Dining Room 3.15m x 2.49m (10'4 x 8'2)
- Double glazed window and door to rear aspect, radiator, laminate wood floor, door to
- Kitchen 3.15m x 2.01m (10'4 x 6'7)
- Double glazed window to rear aspect, range of solid oak shaker style units with roll edge worktops, inset 1.5 bowl stainless steel sink and drainer with mixer tap over, built in stainless steel oven and four ring hob with extractor fan over, plumbed for washing machine, ceramic tiled floor
- Bathroom
- Double glazed window to rear aspect, white suite comprising low flush WC, pedestal sink and enclosed bath, radiator, fully tiled walls
- Bedroom one 3.28m x 4.62m max (10'9 x 15'2 max)
- Double glazed windows to front aspect, radiator, built-in wardrobe
- Bedroom Two 3.66m x 2.59m (12'0 x 8'6)
- Double glazed window to rear aspect, radiator
- Grounds and Gardens
- At the rear there is a garden laid to hardstanding with a shed, whilst at the front a driveway
- Floor Plans
- THINKING OF SELLING ?
ALL TYPES OF PROPERTIES REQUIRED
CALL US FOR A FREE NO OBLIGATION VALUATION
UPS CARRICKFERGUS
T: 028 93365986
E:[email protected]




