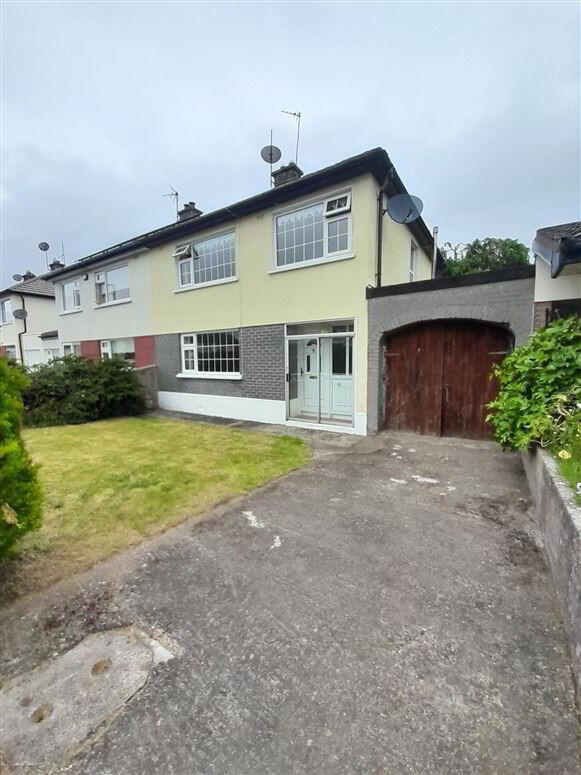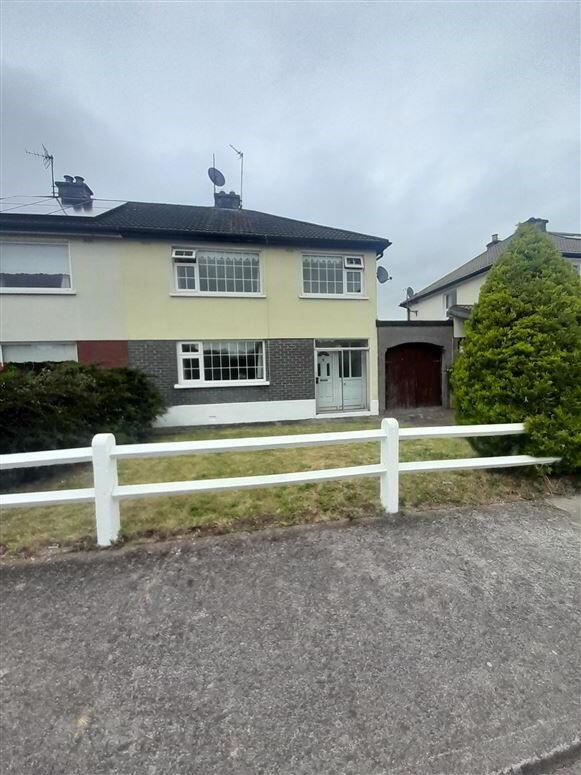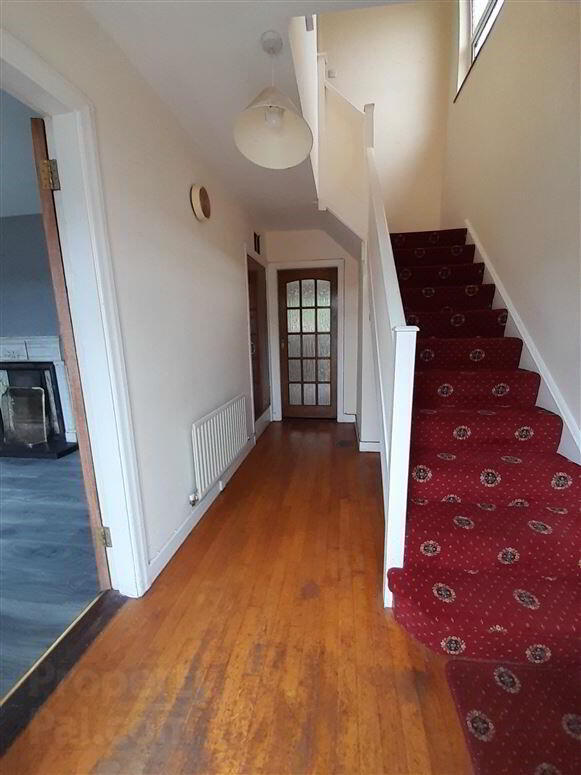


28 Castle Close Drive,
Blarney
4 Bed Semi-detached House
Price €380,000
4 Bedrooms
2 Bathrooms
Property Overview
Status
For Sale
Style
Semi-detached House
Bedrooms
4
Bathrooms
2
Property Features
Tenure
Not Provided
Energy Rating

Property Financials
Price
€380,000
Stamp Duty
€3,800*²
Property Engagement
Views Last 7 Days
20
Views Last 30 Days
132
Views All Time
1,340

Features
- Features:
- • Intregrated garage with double doors
- • Double glazed throughout
- • Located adjacent to Blarney Secondary School and bus routes nearby.
- • Walking distance of Blarney village and Gaelscoil
- • Beautiful quiet and mature estate.
- BER Rating: Pending
- Services:
- • Mains Water & Sewer
- • OFCH
Daniel Fleming Auctioneers are delighted to present this suberb four bedroomed semi-detached property to the market. Located in the sought after estate of Castle Close, adjacent to Blarney village and all its amenities including primary schools, secondary school, GAA pitch, shops and restaurants, this delightful residence is within walking distance of them all.
The property has many fine features, including spacious rooms, attached garage, concrete driveway, good sized rear garden and double glazing. This is an opportunity not to be missed. Viewing comes highly recommended.
Accommodation & Measurements**
Entrance Hall 4.00m x 1.20m Timber flooring, hot press, understairs storage, radiator.
Sitting Room 4.70m x 3.30m Fireplace, laminate floor, radiator.
Kitchen/Dining Room 4.30m x 3.30m Fitted kitchen, electric hob and oven, dishwasher, vinyl floor, tiled splashback.
Utility Room 3.80m x 2.60m Laminate floor, sink, washing machine, radiator. Door to rear garden.
Downstairs WC 3.20m x 0.80m Toilet, WHB, electric shower cubicle, vinyl floor.
Integrated Garage 5.00m x 2.60m concrete floor, wired, oil boiler, shelving, timber double doors.
Living Room 3.60m x 3.50m Carpet floor, radiator.
Landing 2.60m x 1.30m Carpet stairs and landing.
Bedroom 1 3.40m x 3.80m Carpet, fitted robes, radiator.
Bedroom 2 3.60m x 2.8m Carpet, radiator.
Bedroom 3 3.50m x 3.00m Carpet, radiator.
Bedroom 4 2.60m x 2.30m Carpet, radiator.
Main Bathroom 2.20m x 1.60m Toilet, WHB, Electric shower cubicle, vinyl floor.
** All images used are for illustrative purposes. We give maximum dimensions within each room which includes areas of fixtures and fittings including fitted furniture. These dimensions should not be used for carpet or flooring sizes, appliance spaces or items of furniture. All images, photographs and dimensions are not intended to be relied upon for, nor to form part of, any contract unless specifically incorporated in writing into the contract


