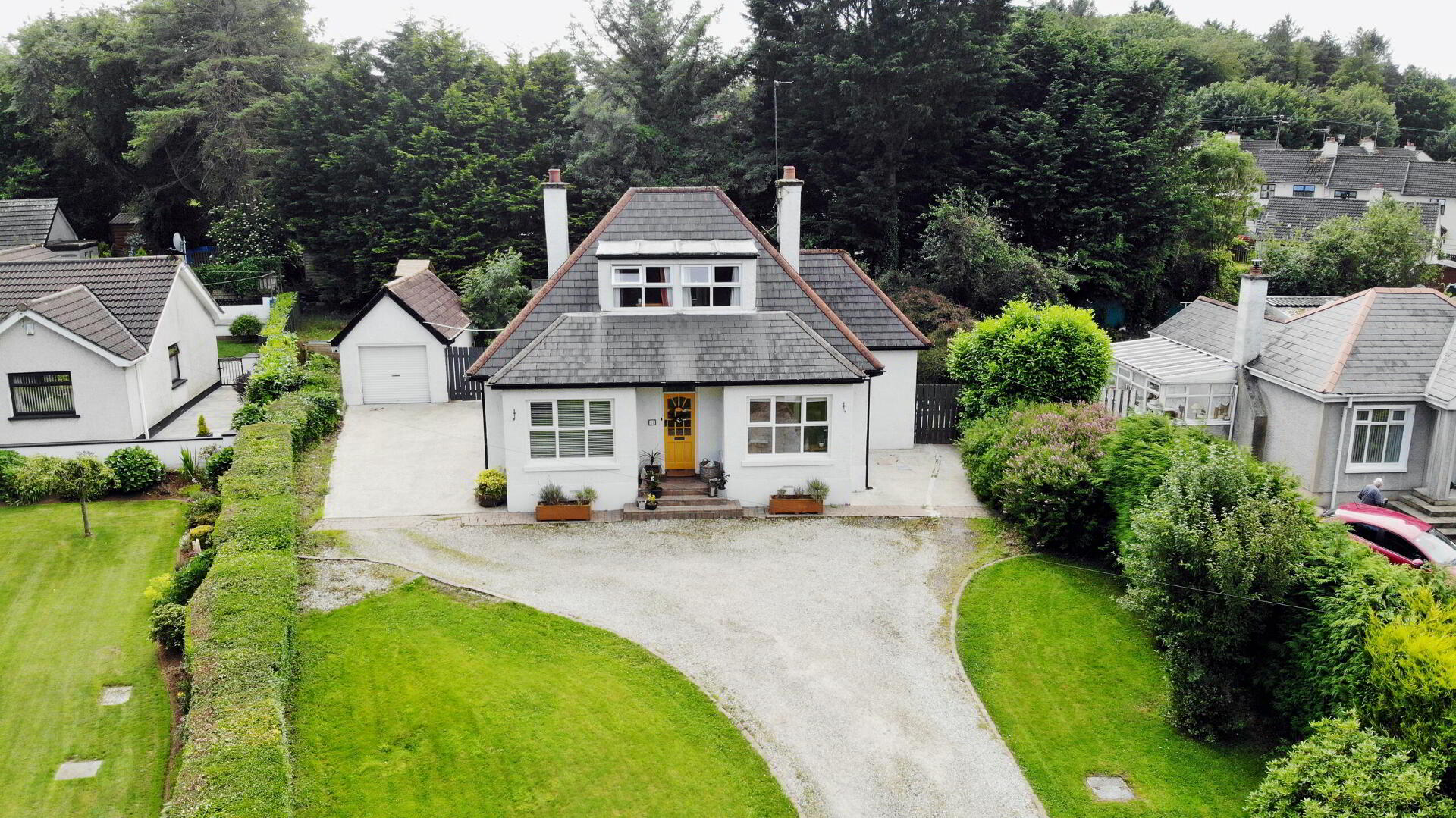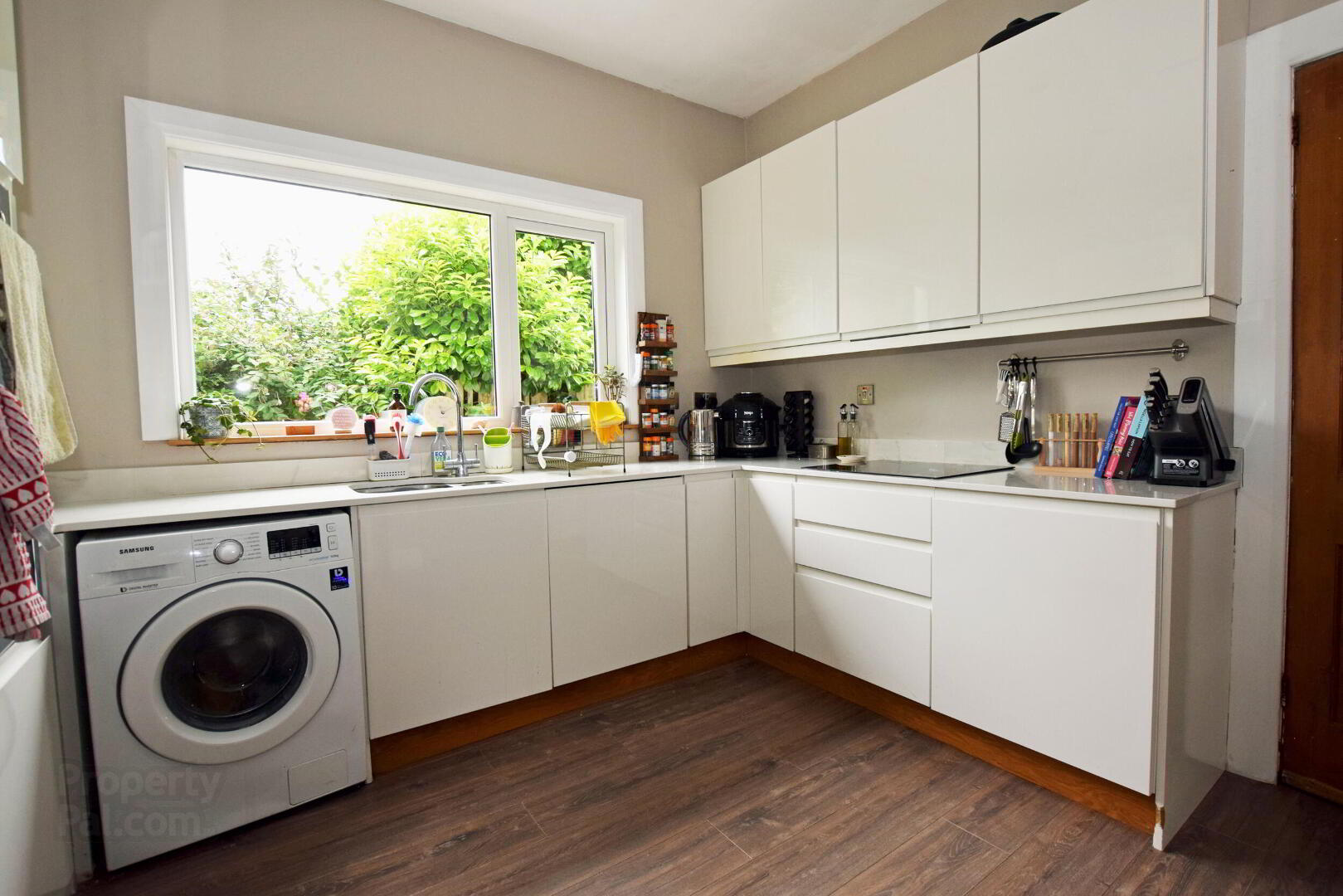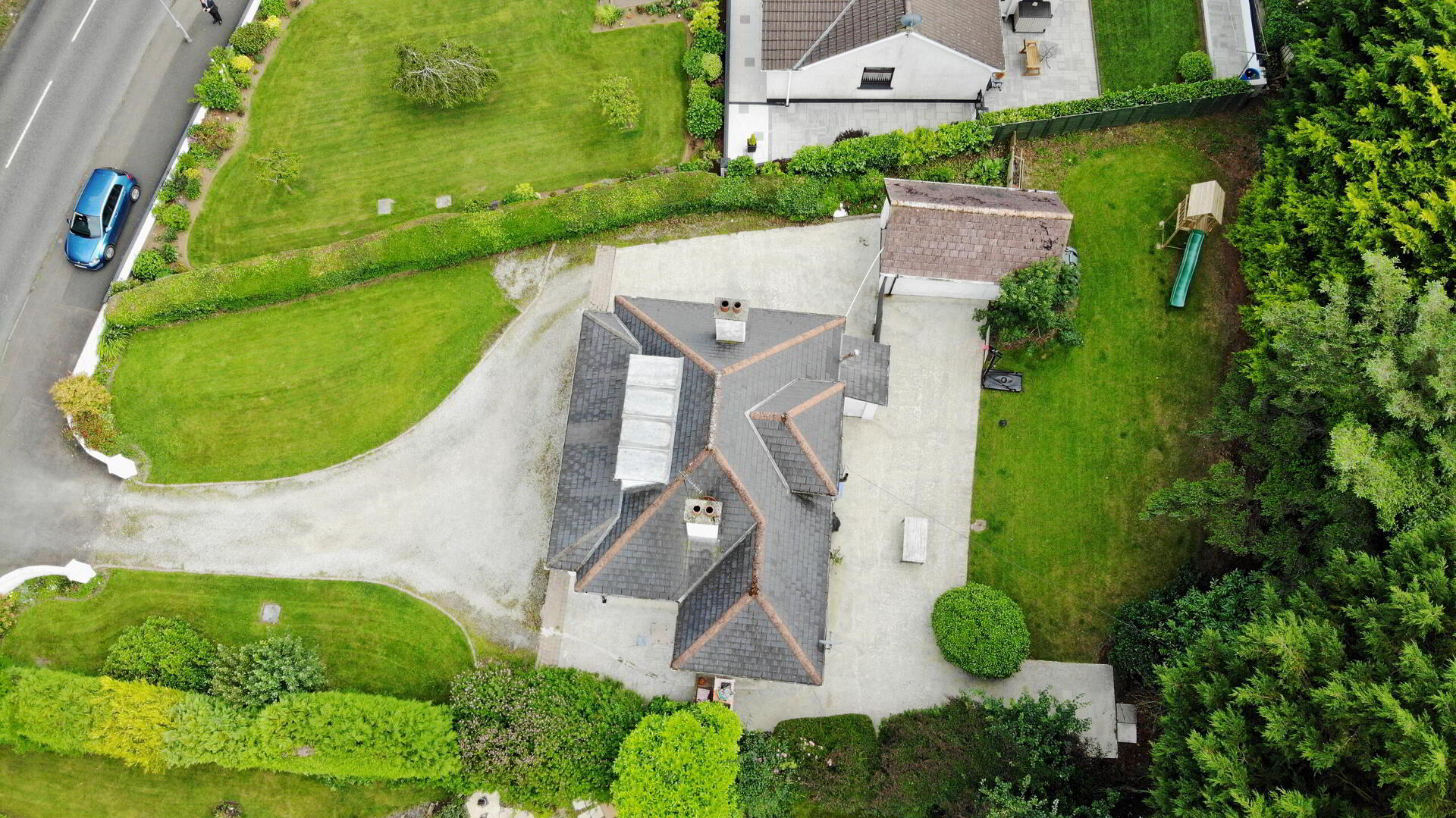


77 Castleroe Road,
Coleraine, BT51 3RL
3 Bed Detached House
Sale agreed
3 Bedrooms
2 Bathrooms
2 Receptions
Property Overview
Status
Sale Agreed
Style
Detached House
Bedrooms
3
Bathrooms
2
Receptions
2
Property Features
Tenure
Not Provided
Energy Rating
Broadband
*³
Property Financials
Price
Last listed at Offers Over £189,950
Rates
£1,176.48 pa*¹
Property Engagement
Views Last 7 Days
71
Views Last 30 Days
265
Views All Time
13,036

Features
- 3 Bedroom 2 Reception Detached Chalet With Spacious Mature Gardens & Garage
- Oil Fired Central Heating
- Double Glazed Windows
- Close Distance to Coleraine Town Centre, Riverside Retail Park, Castleroe Forrest, Schools, Hospital & All Other Amenities
- Portrush, Portstewart & All Major North Coast Attractions Within Easy Commuting Distance
- Conveniently Located Close To The A26 Leading To Belfast / L/Derry
This excellent detached home offering well laid out accommodation comprising 3 bedrooms and 2 reception rooms, oozes charm and character from many of its unique features and has been finished to an exceptionally high standard throughout.
Externally, the home is approached by a spacious driveway leading to detached garage. Set behind mature trees and hedging the beautifully cared for gardens are laid in lawn with extensive selection of plants, trees and shrubs.
This superb family home will have wide appeal on the open market with families wanting to set up home in a private yet convenient setting. Located within a short drive to Coleraine town centre with primary and secondary schools, shops and amenities. Also located within short commuting distance to Portrush & Portstewart with beaches and golf courses and all other major North Coast attractions and arterial routes.
- Entrance Porch
- With tiled floor.
- Hall
- With laminate flooring.
- Cloakroom
- Comprising wc and wash hand basin with tiled floor.
- Lounge 4.27m x 3.66m
- With fireplace and laminate flooring. Measurements into bay window.
- Family Room 4.01m x 3.58m
- With fireplace and laminate flooring. Measurements into bay window.
- Kitchen
- With fully fitted range of eye and low level units with quartz worktops and upstands, one and a half bowl sink unit, integrated hob with extractor fan, integrated oven, space for fridge freezer and laminate flooring.
- Bedroom 3 2.97m x 2.64m
- With laminate flooring.
- Bathroom
- Suite comprising bath with shower over, wc, wash hand basin with under storage, heated towel rail, recessed lights, tiled walls and floor.
- First Floor Landing
- Bedroom 1 4.11m x 2.97m
- With built in wardrobes. Measurements to widest points.
- Bedroom 2 3.05m x 2.79m
- Storage into eaves. Measurements to widest points.
- Detached Garage 5.33m x 2.74m
- With roller door, light and power.
- EXTERIOR FEATURES
- Property approached by screened driveway with garden to front laid in lawn with selection of tree's, plants and shrubs. Garden to rear enclosed by mature trees, laid in lawn with concrete patio area. Store. Outside light and tap.
- Estimated Domestic Rates £1,176.48. Tenure To Be Confirmed.






