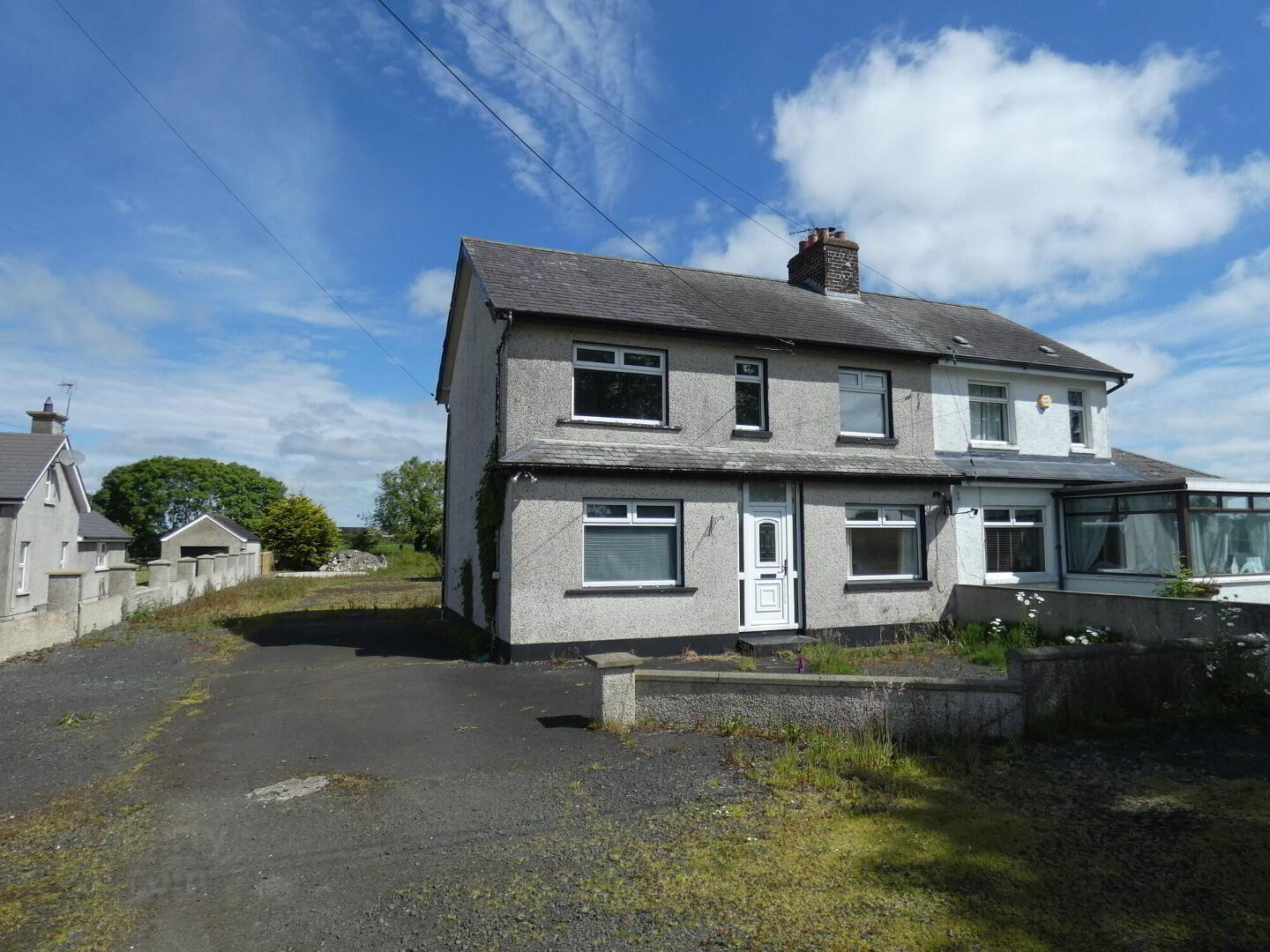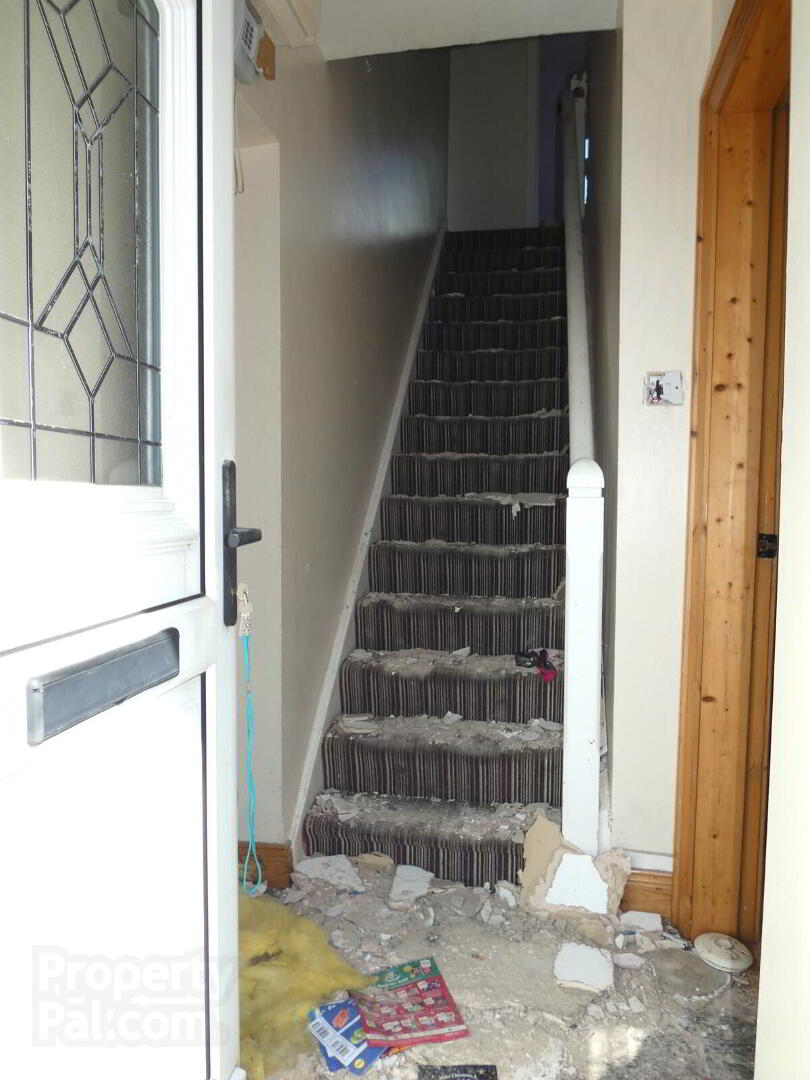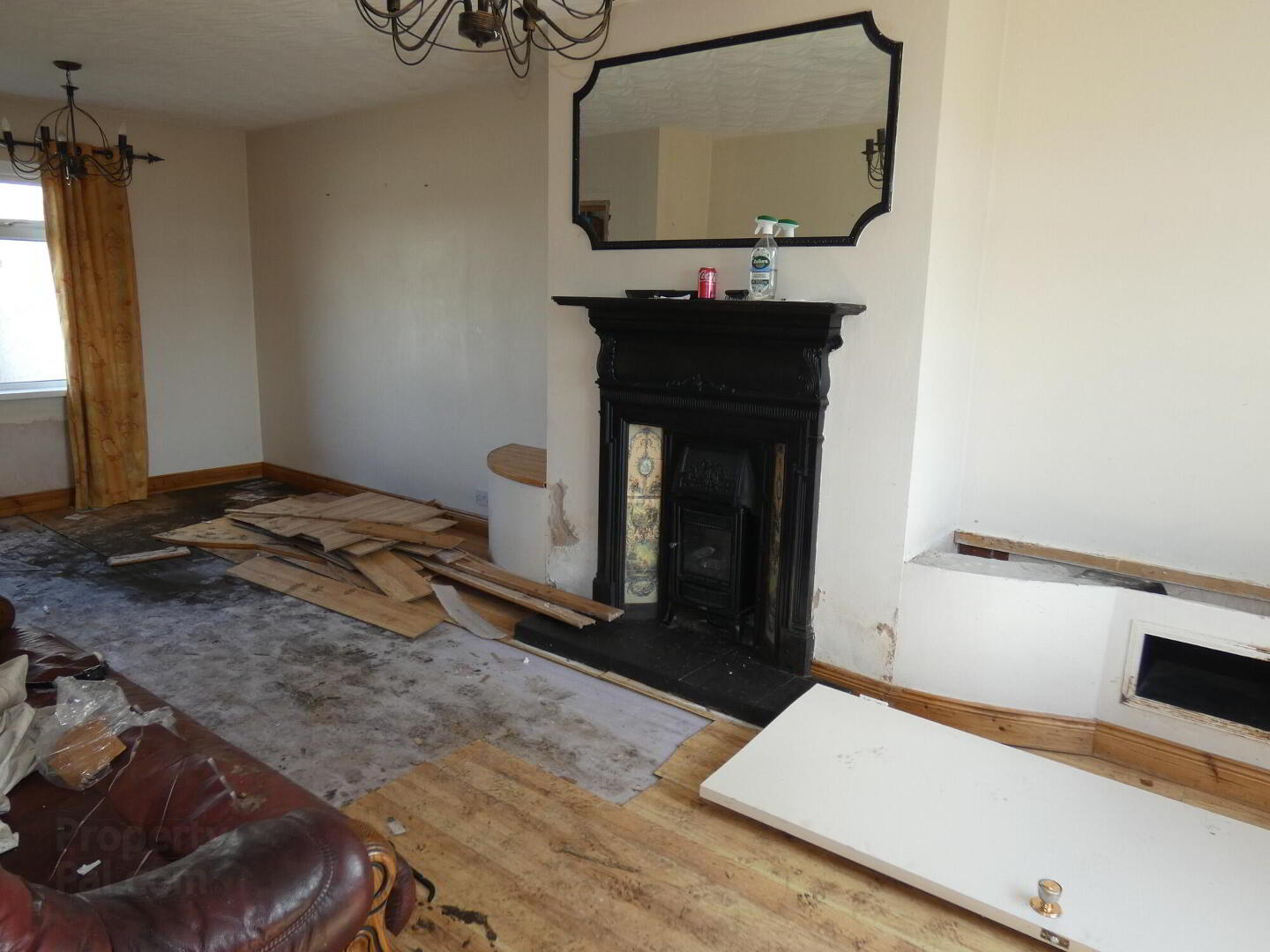


42 Drumskea Road,
Ballymoney, BT53 7JD
Needing Major Renovation But Offering Superb Potential
Offers Over £125,000
3 Bedrooms
1 Bathroom
2 Receptions
Property Overview
Status
For Sale
Style
Semi-detached House
Bedrooms
3
Bathrooms
1
Receptions
2
Property Features
Tenure
Not Provided
Energy Rating
Broadband
*³
Property Financials
Price
Offers Over £125,000
Stamp Duty
Rates
£1,029.42 pa*¹
Typical Mortgage
Property Engagement
Views Last 7 Days
458
Views Last 30 Days
1,819
Views All Time
19,031

Features
- A superbly situated and extended cottage with lots of potential!
- Offering well proportioned 3 bedroom and 2 reception room accommodation.
- However in need of a lot of repair/modernisation.
- Extensive exterior grounds extending to circa 0.3 acres.
- Delightful views over the surrounding countryside to the front.
- Upvc double glazed windows - although probably needing updated.
- Provision for an oil fired heating system.
- Ideal home mover or down sizer purchase.
- Literally a few miles drive to Ballymoney town centre.
- CASH OFFERS INVITED FOR THE SAME.
- Viewing recommended to fully appreciate the situation and potential of the same.
- However viewing is strictly by appointment only!
Number 42 is superbly situated and enjoying a rural setting yet literally only a few miles drive to Ballymoney town centre, shopping facilities and transport links. It’s also been extended at some point and so offers well proportioned accommodation although in need of a lot of repair and modernisation.
Viewing is strongly recommended to fully appreciate the setting, proportions and possibilities in respect of the same and cash offers invited – although please note that viewing is strictly by appointment only.
- Entrance Hall
- With a tiled floor and stairs to the upper floor accommodation.
- Lounge
- 6.83m x 3.38m (22'5 x 11'1)
(widest points)
A super double aspect room, antique style fireplace with a tiled hearth and a door to the rear hall. - Kitchen
- 3.15m x 3.38m (10'4 x 11'1)
With a range of fitted units and a fitted stainless steel sink. - Dining Room
- 3.33m x 3.18m (10'11 x 10'5)
With super views to the front. - Rear Hall
- With a tiled floor, a walk in storage cupboard and a partly glazed door to the rear.
- First Floor Accommodation:
- Landing Area – with 2 storage cupboards.
- Bedroom 1
- 3.58m x 3.4m (11'9 x 11'2)
With lovely views over the countryside to the front. - Bedroom 2
- 3.33m x 3.18m (10'11 x 10'5)
The size excluding a useful build in storage cupboard area. - Bedroom 3
- 4.42m x 2.62m (14'6 x 8'7)
(L-Shaped) - Bathroom & WC Combined
- 2.13m x 2.08m (7'0 x 6'10)
With provision for a bathroom suite. - EXTERIOR FEATURES:
- The property occupies a super situation and grounds extending to 0.3 acres.
- Part tarmac driveway to the front and side.
- Exterior store/Utility Room.
Directions
Number 42 occupies a super rural situation yet only circa 2.5 miles to Ballymoney town centre. From Ballymoney Main Street turn right onto Castle Street and after approximately 0.5 miles turn left onto the Finvoy Road. Continue on the same for 1.1 miles and then turn right onto the Drumskea Road - after 0.8 miles the property is situated on the right hand side.




