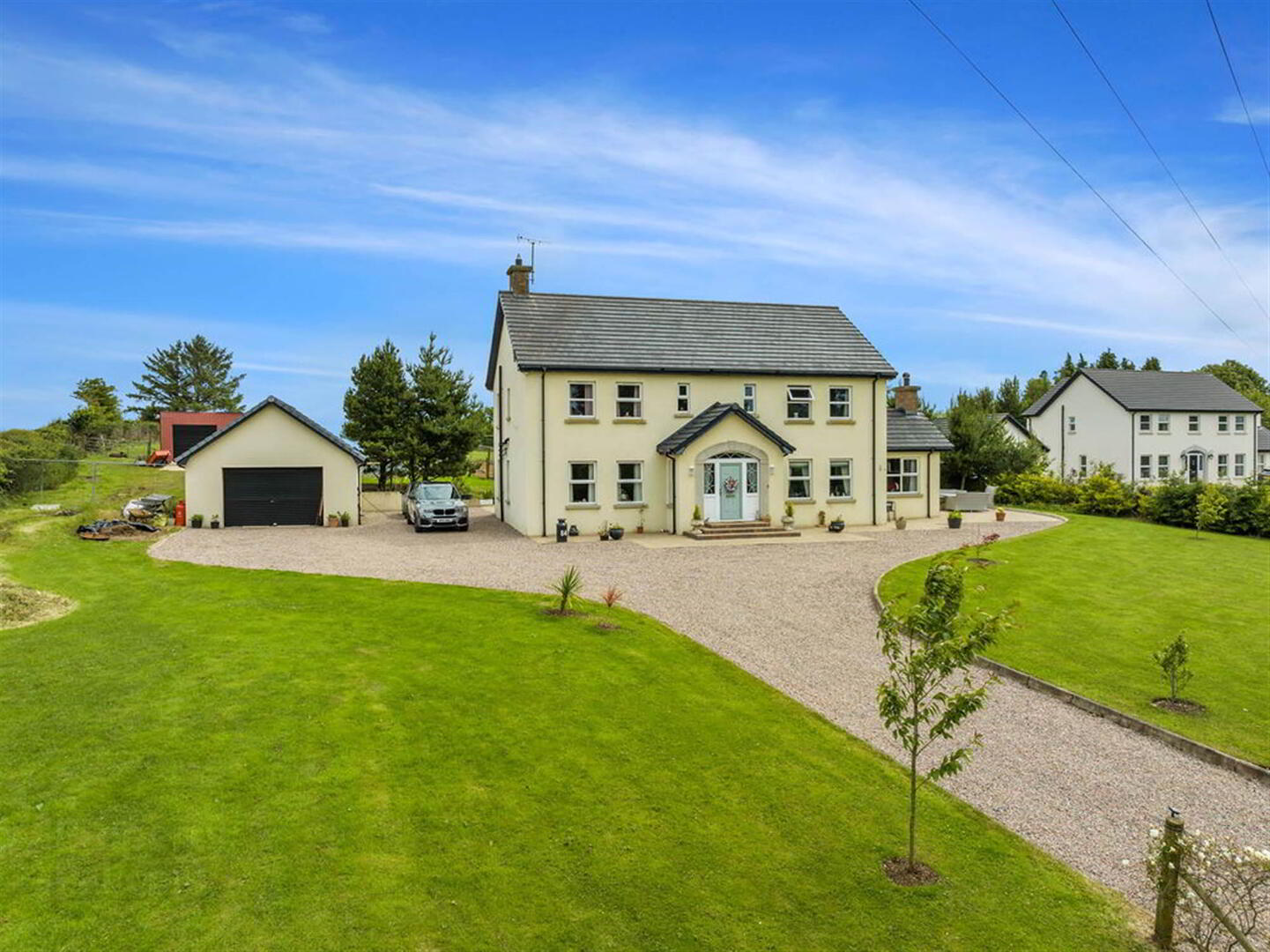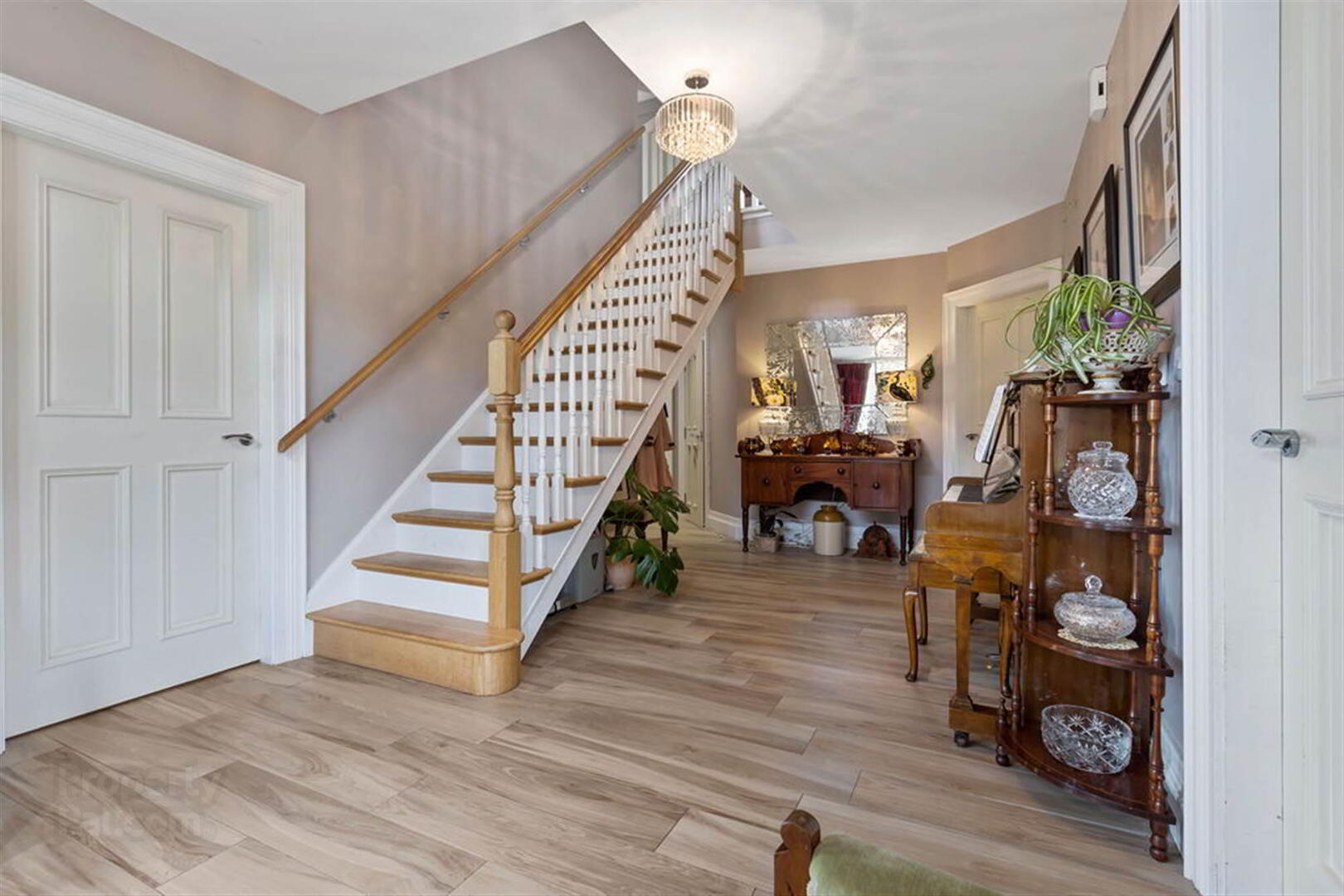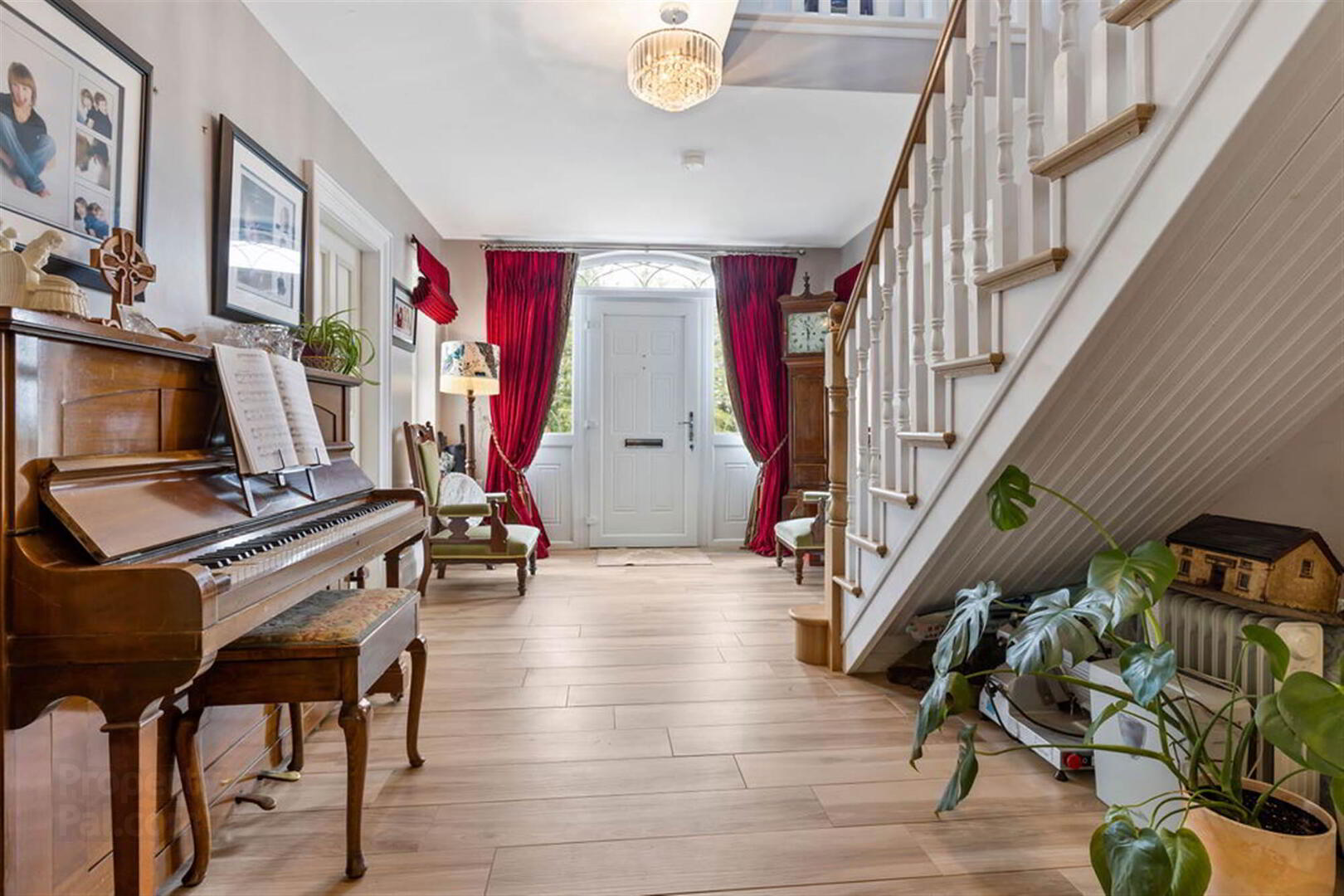


84 Edenbane Road,
Garvagh, BT51 5NA
5 Bed Detached House
Offers Over £395,000
5 Bedrooms
4 Bathrooms
3 Receptions
Property Overview
Status
For Sale
Style
Detached House
Bedrooms
5
Bathrooms
4
Receptions
3
Property Features
Tenure
Freehold
Energy Rating
Heating
Oil
Broadband
*³
Property Financials
Price
Offers Over £395,000
Stamp Duty
Rates
£1,813.74 pa*¹
Typical Mortgage
Property Engagement
Views Last 7 Days
316
Views Last 30 Days
1,231
Views All Time
13,069

Features
- Oil Fired Central Heating (Ground Floor Has Under Floor Heating)
- PVC Double Glazed Windows, Fascia & Gutters
- Additional 3/4 Acre Paddock To Rear & Separate Area For Chickens
- Deed Map Available From Agent (Total Site Size Approx. 1.5 Acres)
- Located Approximately 2 Miles From Garvagh & 4 Miles From Kilrea
- Double Garage, Large Storage Shed & Polytunnel In Rear Garden
- 5 Bedrooms, 3 Reception Rooms
- Extensive Landscaping Around Site With A Variety of Trees, Including, Dogwood Japanese Willow, Maple, Lilac, Magnolia & Cherry Trees
- Wired For Burglar Alarm
- Please Note A Separate Deal Can Be Entered Into For The Animals
A charming and stunning five bedroom detached residence nestled in the picturesque countryside of Garvagh. Offering the perfect blend of rural tranquillity and modern living, the property is set on an impressive one and a half acre plot (approx), boasting ample space internally and externally. The property features a generously sized lounge with cozy fireplace, perfect for family gatherings. A well laid out kitchen comes equipped with ample storage, and an island unit, making it the heart of the home. The house includes four large bedrooms, offering stunning views of the surrounding countryside. Externally, the
spacious grounds provide endless possibilities for outdoor activities. This superb home is a rare find in the Garvagh area and presents a unique opportunity to enjoy a peaceful country lifestyle while being within easy reach of local amenities.
Ground Floor
- ENTRANCE HALL:
- With storage cupboard and tiled floor.
- LOUNGE:
- 4.9m x 4.83m (16' 1" x 15' 10")
With marble fireplace and hearth, wood flooring. - KITCHEN/DINING:
- 7.92m x 4.83m (26' 0" x 15' 10")
With double Belfast style sink unit, high and low level cupboards with granite worktops and upstands, space for large range cooker, integrated fridge/freezer, drawer bank, saucepan drawers, integrated bin storage unit, recessed lights. - UTILITY ROOM:
- 2.87m x 2.08m (9' 5" x 6' 10")
With stainless steel sink unit, low level cupboards, plumbed for automatic washing machine. - SUN ROOM:
- 3.89m x 3.58m (12' 9" x 11' 9")
With large feature brick built fireplace and hearth, high vaulted ceiling, tiled floor, patio doors to rear. - SHOWER ROOM:
- With w.c., wash hand basin, fully tiled walk in shower area, extractor fan, tiled floor.
- BEDROOM (5):
- 3.23m x 2.9m (10' 7" x 9' 6")
First Floor
- LANDING:
- With access to roof space.
- BEDROOM (1):
- 4.88m x 3.1m (16' 0" x 10' 2")
With laminate wood floor. - DRESSING ROOM:
- With fitted rails.
- ENSUITE SHOWER ROOM:
- With w.c., wash hand basin set in vanity unit, fully tiled walk in double shower cubicle, chrome towel rail, wall panelling, recessed lights and laminate wood flooring.
- BEDROOM (2):
- 4.32m x 4.04m (14' 2" x 13' 3")
With fully wall length built in mirrored wardrobes, laminate wood floor. - BEDROOM (3):
- 3.89m x 3.84m (12' 9" x 12' 7")
With laminate wood floor and access to shower room. - SHOWER ROOM:
- With w.c., wash hand basin set in vanity unit, fully tiled walk in shower cubicle, chrome towel rail. (Accessed from hallway and bedroom 3)
- BEDROOM (4):
- 4.19m x 2.9m (13' 9" x 9' 6")
With built in double mirrored wardrobe, laminate wood floor. - ENSUITE SHOWER ROOM:
- With w.c., wash hand basin set in vanity unit, fully tiled walk in shower cubicle, chrome towel rail, laminate wood floor.
Outside
- Outside to rear there is a large pave patio area. There is a separate paddock (3/4 acre) currently housing sheep and goats. There is a separate area for chickens and ducks and also a polytunnel and large storage shed 20’5 x 19’9. Outside to front there is a sweeping lawn to the road side with stoned drive to front of dwelling extending to large double garage 24’1 x 17’10 with roller door.
Directions
Leaving Coleraine on the Dunhill Road, heading towards Limavady, turn left at the Drumcroon roundabout onto the Drumcroon Road which will take you to Garvagh. Proceed along Main Street and turn left onto Edenbane Road at the traffic lights. Proceed along this road for approximately 4 miles and number 84 will be located on your left hand side.

Click here to view the video


