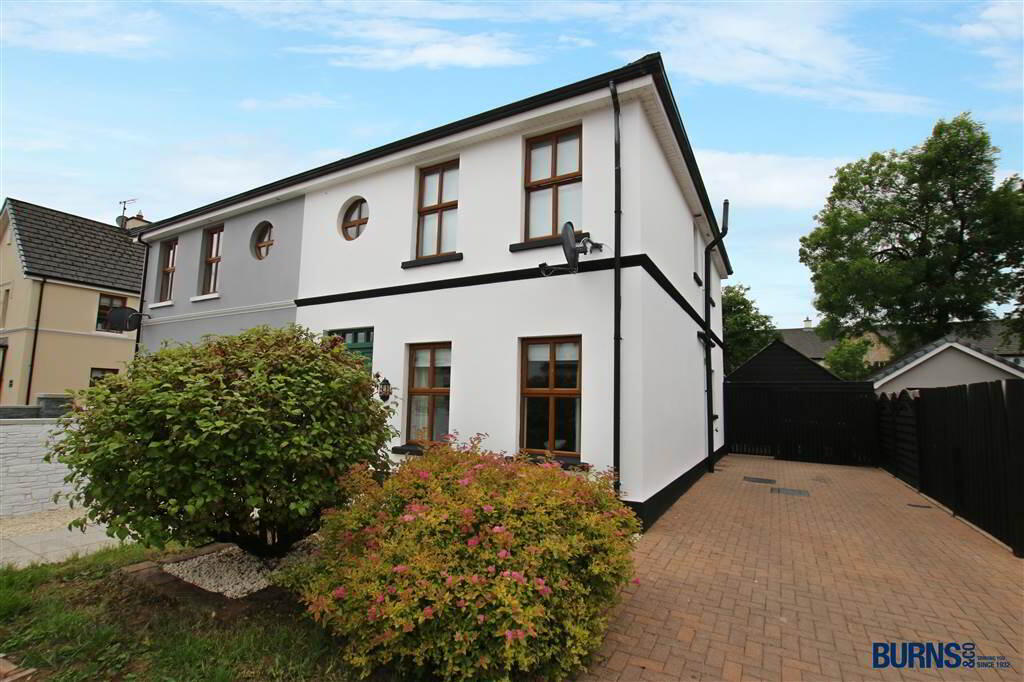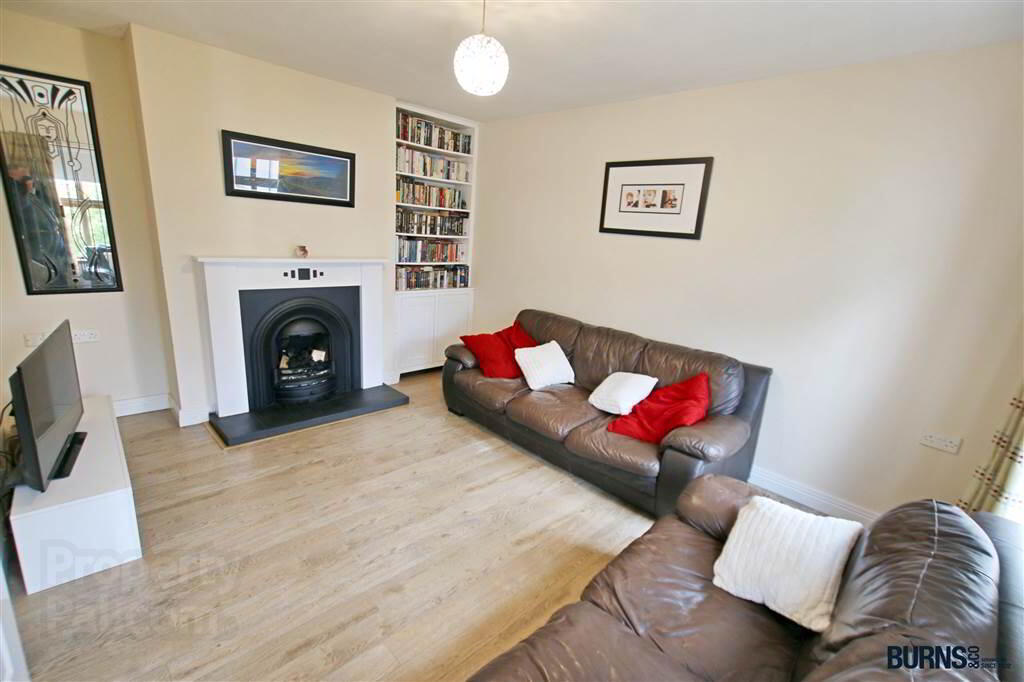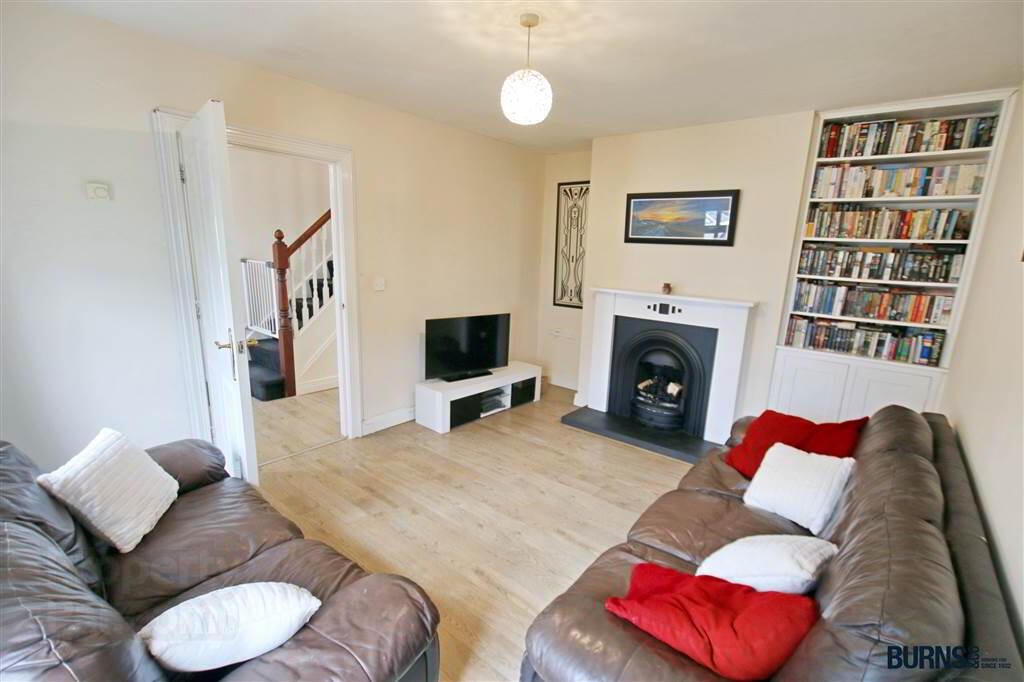


30 Dromdallagan,
Straw, Draperstown, Magherafelt, BT45 7EY
4 Bed Semi-detached House
Offers Over £154,950
4 Bedrooms
2 Receptions
Property Overview
Status
For Sale
Style
Semi-detached House
Bedrooms
4
Receptions
2
Property Features
Tenure
Not Provided
Energy Rating
Heating
Oil
Broadband
*³
Property Financials
Price
Offers Over £154,950
Stamp Duty
Rates
£947.63 pa*¹
Typical Mortgage
Property Engagement
Views Last 7 Days
499
Views Last 30 Days
2,033
Views All Time
11,954

Features
- Excellent four bedroom/two reception room semi-detached dwelling located in the popular Dromdallagan development in the heart of Straw village.
- Modern internal accommodation including: spacious kitchen/dining/living area; four well-proportioned bedrooms (master with en suite); 3 No.toilet facilities; etc.
- Fibre broadband connection.
- Beautifully created garden/flagged/paved area to rear - ideal for those with kids or pets.
- Shed to side with electric and lighting - ideal for those with trade or hobby.
- Ample car parking for multiple vehicles via side driveway.
- Walking distance to all village school, shops and amenities.
- Included in the sale (internal): all floor coverings, light fittings, window blinds, curtain poles; integrated fridge/freezer; electric oven, grill and hob with extractor hood.
- Included in the sale (external): satellite dish; shed; all trees, plants and shrubs (except Willow tree at rear and Japonica tree at front).
Ground Floor
- ENTRANCE HALL:
- laminate wooden floor; BT phone point and fibre optic broadband connection.
- LOUNGE:
- laminate wooden flooring; solid fuel fireplace (with gas supply in situ); built-in cupboards and wooden shelving; TV points; BT phone point.
- SEPARATE WC:
- tiled floor; toilet; wash hand basin; extractor fan.
- KITCHEN/DINING/LIVING AREA:
- tiled floor; range of eye and low-level units; sink and drainer; integrated fridge/freezer; electric oven, grill and hob with stainless steel extractor hood; plumbed for dishwasher; recessed spotlighting; door to rear flagged/paved/artificial grass areas.
- UTILITY ROOM:
- tiled floor; low-level units; sink and drainer; plumbed for washing machine and provision left for tumble dryer.
First Floor Return
- STAIRS & LANDING:
- carpet; attic access; mechanical ventilation point on landing.
First Floor
- MASTER BEDROOM:
- carpet; BT phone point.
- ENSUITE SHOWER ROOM:
- vinyl flooring; electric mains connected shower; toilet; wash hand basin with tiled splashback; shaving point; extractor fan.
- BEDROOM (2):
- carpet; built-in cupboard.
- BEDROOM (3):
- carpet.
- BEDROOM (4):
- carpet.
- BATHROOM:
- vinyl flooring; bath; electric shower; toilet; wash hand basin with tiled splashback and wall-mounted mirror; recessed spotlighting; extractor fan.
- HOTPRESS:
- insulated water tank and wooden shelving.
- OUTSIDE:
- brick paved side driveway; front garden and flagged/stoned area; flagged/paved/artificial grass to rear; shed to rear with electric and lighting; outside tap; perimeter fencing.
Directions
Draperstown

Click here to view the 3D tour



