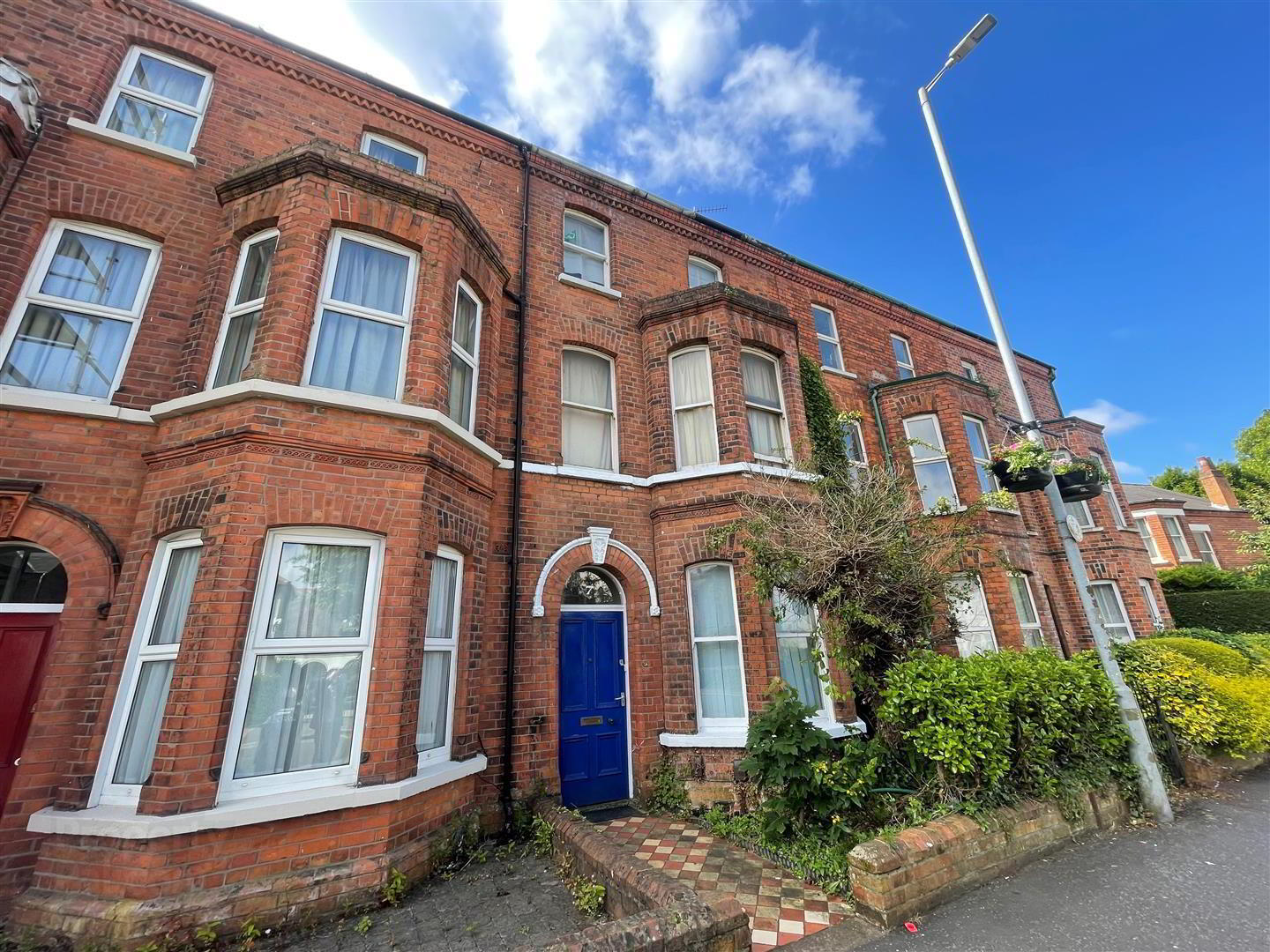
'Quaker House', 7 University Avenue,
Belfast, BT7 1GX
6 Bed Terrace House
Guide Price £285,000
6 Bedrooms
2 Bathrooms
1 Reception
Property Overview
Status
For Sale
Style
Terrace House
Bedrooms
6
Bathrooms
2
Receptions
1
Property Features
Tenure
Leasehold
Energy Rating
Broadband
*³
Property Financials
Price
Guide Price £285,000
Stamp Duty
Rates
£2,001.56 pa*¹
Typical Mortgage
Property Engagement
Views Last 7 Days
472
Views Last 30 Days
1,827
Views All Time
13,152

Features
- Excellent Mid-Terrace Property
- Six Good Sized Bedrooms
- Two Shower Rooms & Additional W.C
- One Reception
- Kitchen With Dining Space
- Oil Fired Central Heating
- Superb Investment Opportunity
- Viewing Highly Recommended
We are pleased to offer for sale this spacious three storey terrace located at the top end of University Avenue in South Belfast. Within walking distance to Queens University and Belfast City Centre this is a prime opportunity to purchase a quality home suitable for both investment or indeed to live in. The accommodation comprises living room, spacious kitchen / dining area, six good sized bedrooms, two shower rooms and an additional W.C. Outside there is an enclosed rear yard with two sheds and extensive south facing garden. Award winning 'Wildflower Alley' (gated) runs behind property. Oil fired central heating is in place. This historic Quaker House Centre promises heritage and tourism potential. It enjoys easy access to transport links and local amenities.
- THE ACCOMMODATION COMPRISES
- ON THE GROUND FLOOR
- ENTRANCE
- Hardwood front door.
- ENTRANCE HALL
- Built in storage.
- LOUNGE
- Cornicing and ceiling rose.
- KITCHEN 3.61m x 2.54m (11'10 x 8'4)
- Range of high and low level units, built in dishwasher, stainless steel sink unit with drainer and mixer tap, extractor fan, part tiled walls and understairs storage.
- BEDROOM ONE 3.73m x 4.57m (12'3 x 15'0)
- ON THE FIRST FLOOR
- BEDROOM TWO 3.48m x 3.02m (11'5 x 9'11)
- Original slate fireplace with cast iron inset and built in storage.
- BEDROOM THREE 5.05m x 4.47m (16'7 x 14'8)
- Marble fireplace.
- BATHROOM
- White suite comprising electric shower, wash hand basin and wood panelled walls / ceiling. Built in storage.
- SEPARATE WC
- High flush WC and wood panelled walls and ceiling.
- ON THE SECOND FLOOR
- BEDROOM FOUR 3.30m x 2.54m (10'10 x 8'4)
- BEDROOM FIVE 3.10m x 2.54m (10'2 x 8'4)
- BEDROOM SIX 5.08m x 3.48m (16'8 x 11'5)
- Original cast iron fireplace.
- LANDING
- Built in storage.
- SHOWER
- Electric shower.
- OUTSIDE
- Small front with extensive garden and patio to rear.



