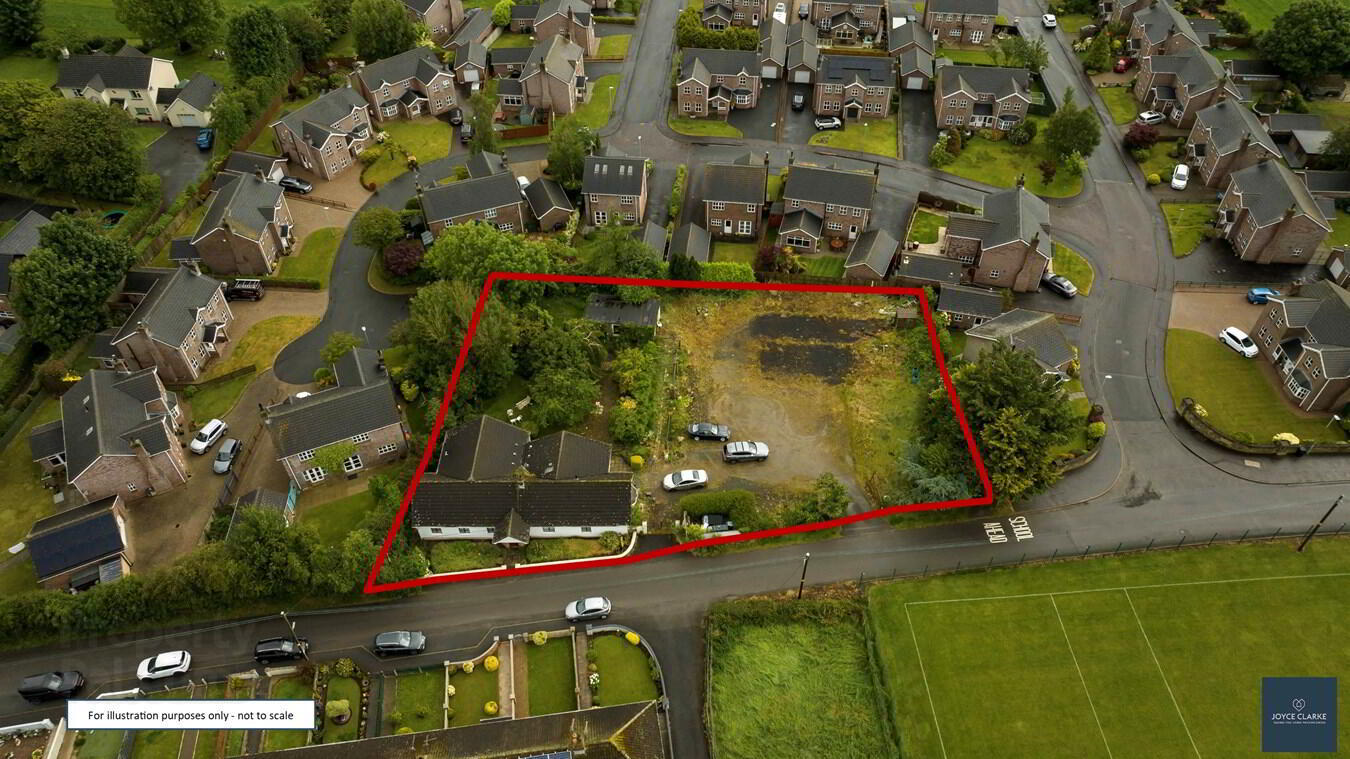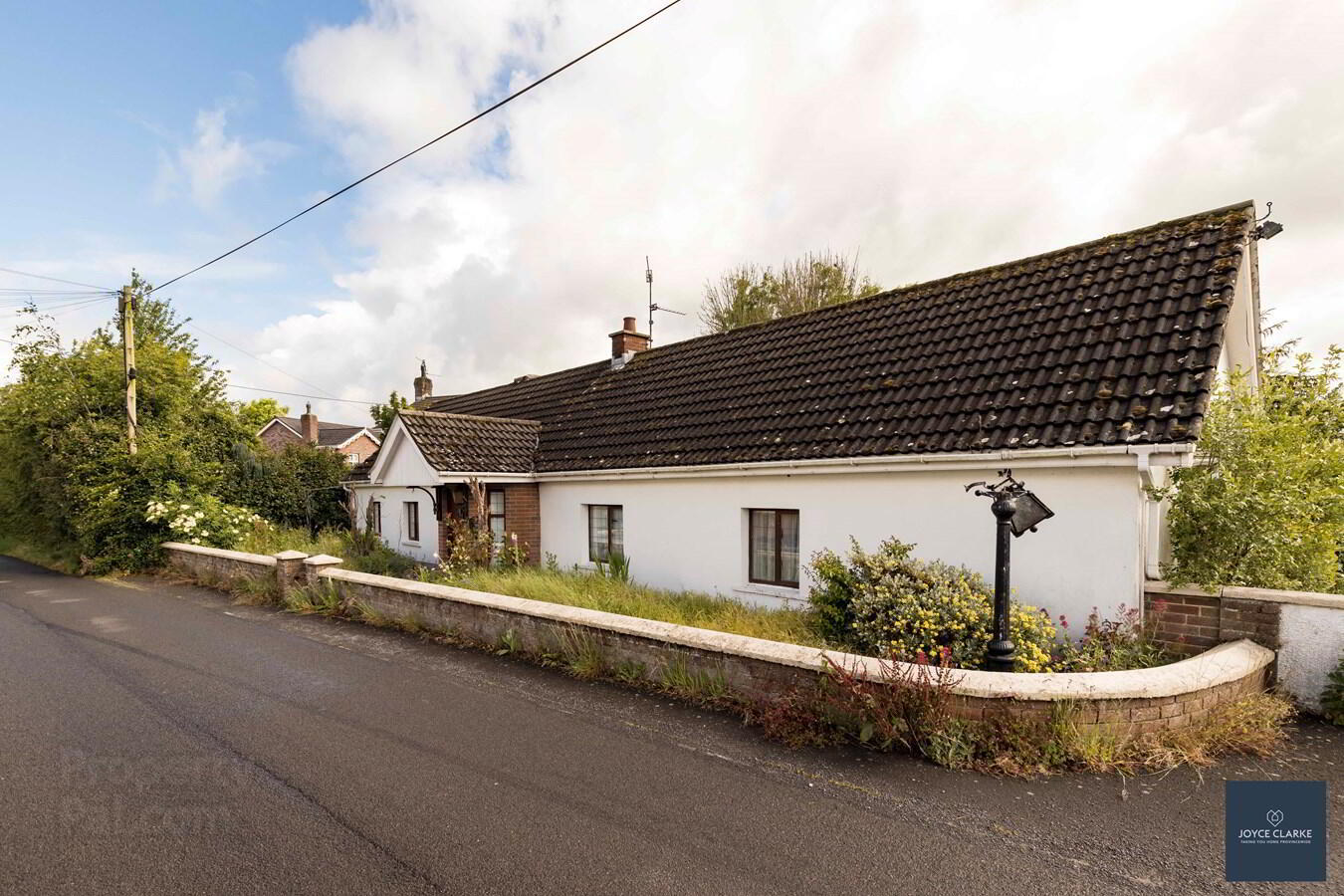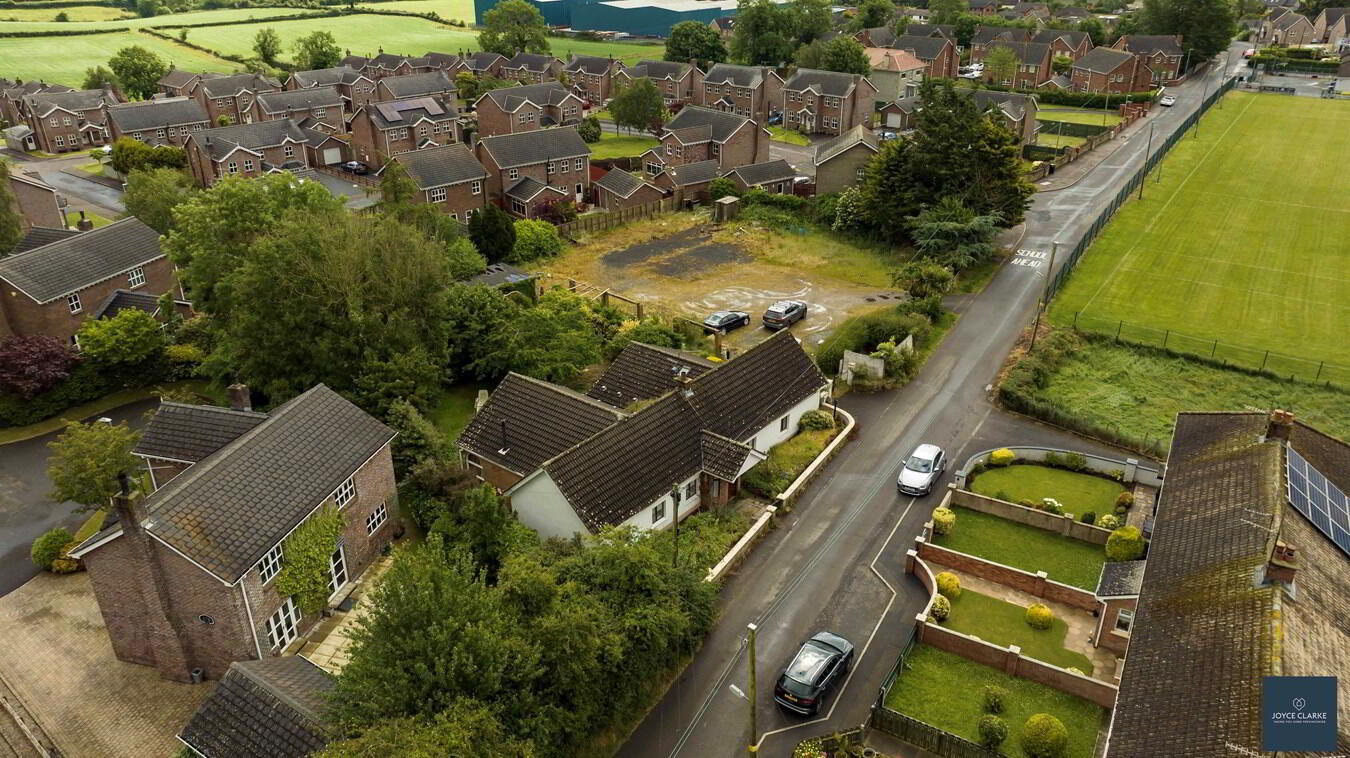


Cottage And Potential Development Site At 23,
Ballymacbredan Road, Magheralin, BT67 0QU
3 Bed Cottage
Offers Around £290,000
3 Bedrooms
1 Bathroom
2 Receptions
Property Overview
Status
For Sale
Style
Cottage
Bedrooms
3
Bathrooms
1
Receptions
2
Property Features
Tenure
Freehold
Property Financials
Price
Offers Around £290,000
Stamp Duty
Rates
Not Provided*¹
Typical Mortgage
Property Engagement
Views Last 7 Days
258
Views Last 30 Days
822
Views All Time
8,256

Features
- Excellent opportunity to acquire development site (subject to relevant approvals)
- Entire site extends to approximately 0.9 acres and has dual vehicle access points
- Had former planning under reference N/2008/0120/F and N/2000/1049/O (now expired).
- Charming cottage in need of refurbishment
- Three double bedrooms (two with built in storage)
- Two beautiful reception rooms with bespoke features
- Open plan kitchen diner living space
- Mature gardens to the rear with an array of plants, flowers, shrubs and trees
- Chain Free
- Highly regarded and sought after residential location
Charming cottage with many beautiful features internally such as bespoke arched windows in the drawing room, and ceiling beams in the living room. This family home offers three double bedrooms, large open plan kitchen dining, shower room and utility. The two welcoming reception rooms are surprisingly spacious ideal for entertaining family and friends. Please note that this property is ripe for modernisation, and may not be suitable for mortgage lending. There is a mature garden to the rear with an abundance of well established flowers, plants, trees and shrubs that come alive seasonally. There is a triple aspect garden room, also in need of modernisation. The beauty of this property is the generous site that it sits in extending to approximately C0.9 acre in total. There are separate entrances for the cottage and the large site to the side offering the possibility of either updating the cottage and applying for planning, or develop the entire area. Planning permission was formerly granted for two different applications reference N/2008/0120/F and N/2000/1049/O (now expired).
ENTRANCESolid wood entrance door leading to porch and hallway. Feature windows to each side.
LIVING ROOM
4.29m x 6.35m (14' 1" x 20' 10")
Front aspect living room with large stone feature fireplace and open grate. Beams to ceiling. Solid wood floor. Double panel radiator.
KITCHEN DINING
3.03m x 7.92m (9' 11" x 26' 0")
Dual aspect with wood clad vaulted ceiling. Range of high and low level wood storage units with breakfast bar. Normende oven with four ring gas hon and extractor over. Stainless steel sink and drainer. Tiled floor and splashback. Thermostat. Double panel radiator. Part glazed uPVC door to side.
UTILITY
1.83m x 3.13m (6' 0" x 10' 3")
High and low level storage units with space for washing machine. Boiled. Tiled floor.
BEDROOM THREE
3.27m x 4.31m (10' 9" x 14' 2") into bay
Side aspect double bedroom with bay window. Built in storage. Single panel radiator. Wooden floor.
SHOWER ROOM
1.79m x 2.49m (5' 10" x 8' 2")
Corner shower cubicle with mains fed shower. Sink with vanity unit. Back to wall dual flush WC. Tiled floor and part tiled walls. Ornate skylight. Extractor.
MASTER BEDROOM
2.42m x 4.35m (7' 11" x 14' 3")
Front aspect double bedroom. Built in furniture to include robes and dressing table. Single panel radiator.
BEDROOM TWO
2.67m x 3.57m (8' 9" x 11' 9")
Front aspect double bedroom. Laminate flooring. Single panel radiator.
DRAWING ROOM
4.83m x 7.54m (15' 10" x 24' 9")
Beautiful reception room with bespoke windows and exposed brickwork. Feature fireplace with gas stove and large beam mantle. Double panel radiator. Part glazed double doors onto garden.
GARDEN ROOM
3.82m x 7.37m (12' 6" x 24' 2")
Triple aspect garden room with power and light.
GARDENS
Mature gardens to rear with an array of plants, flowers, shrubs and trees.
OUTSIDE
Large site with development potential. Had former planning under reference N/2008/0120/F and N/2000/1049/O (now expired).




