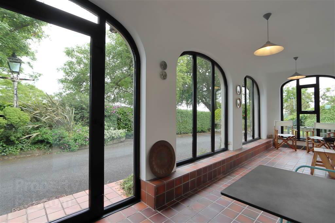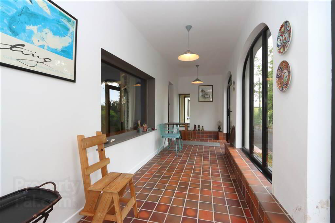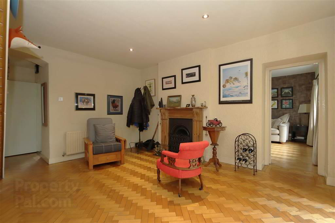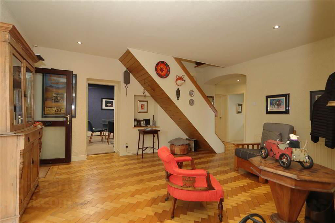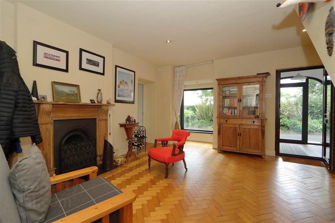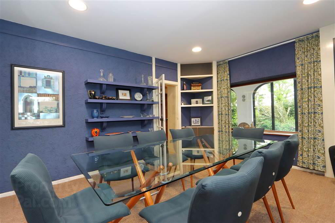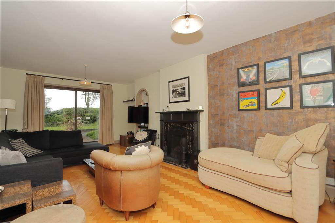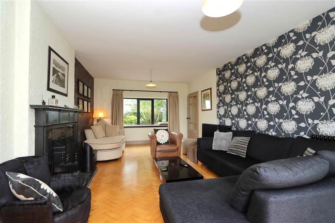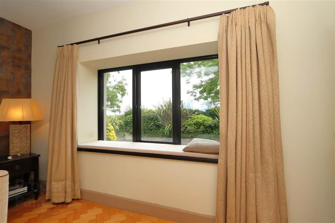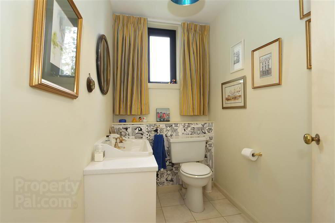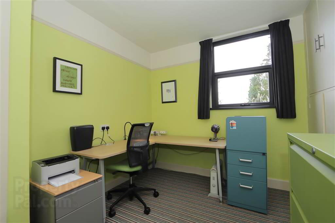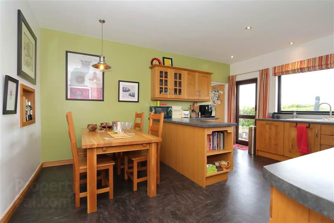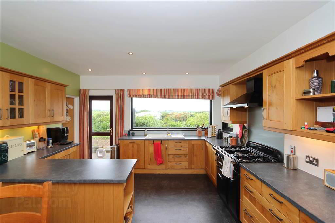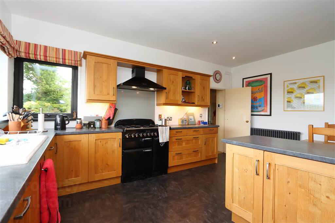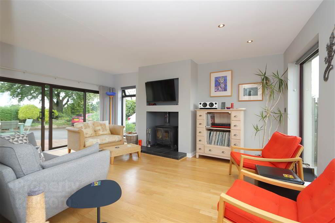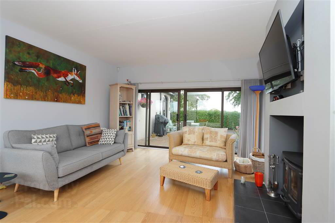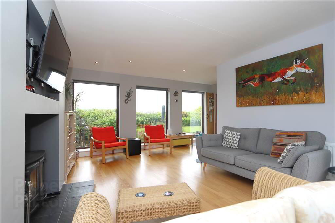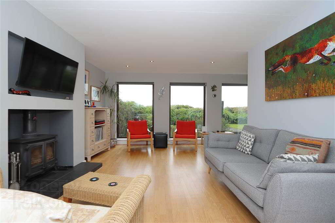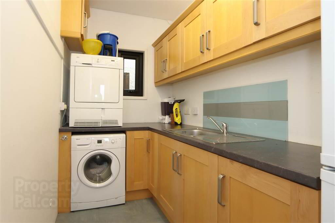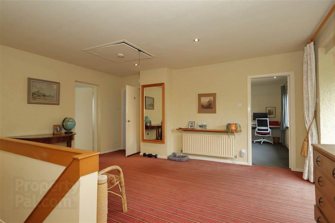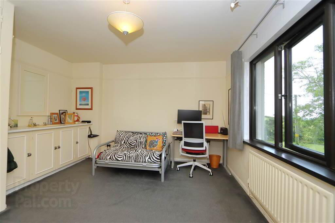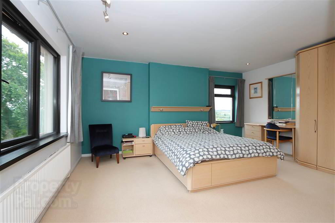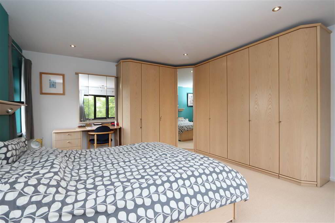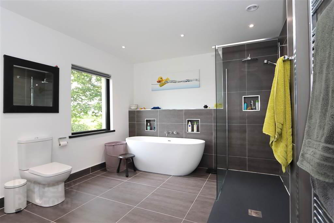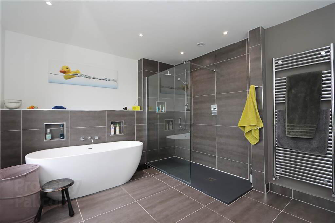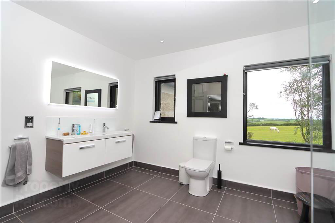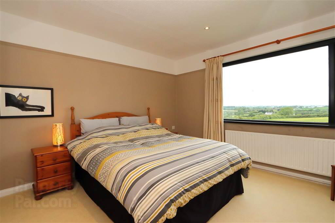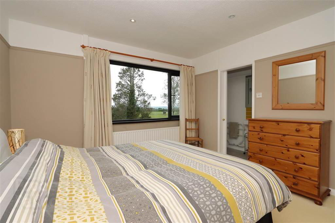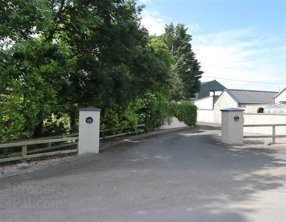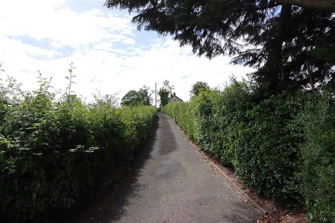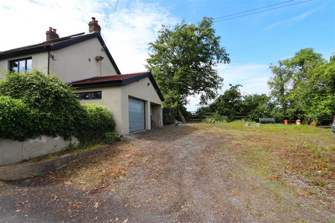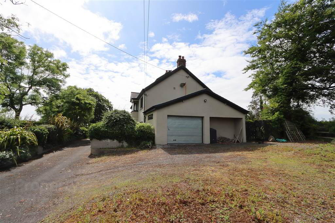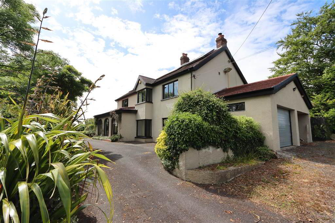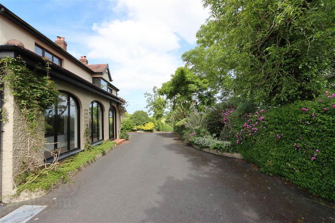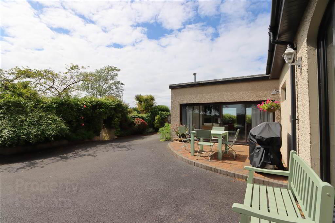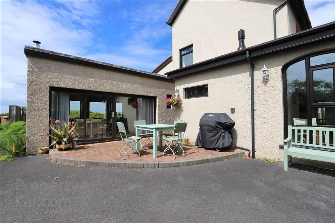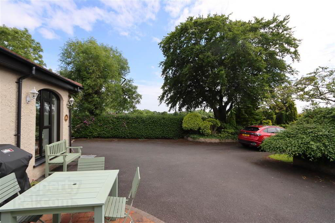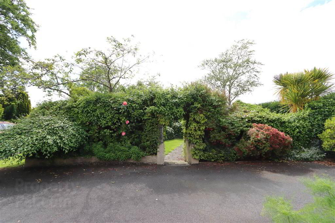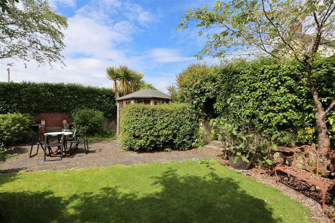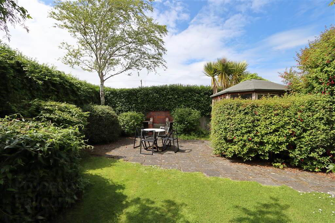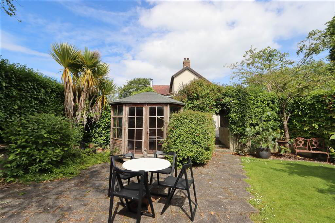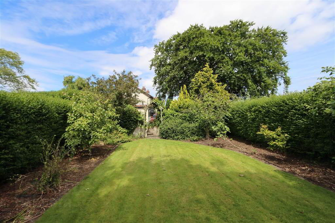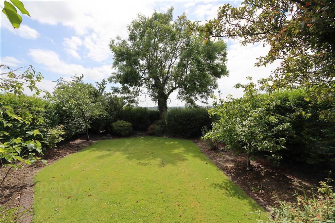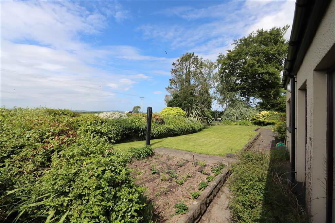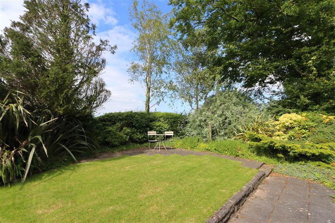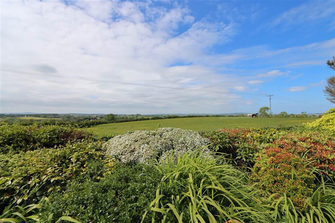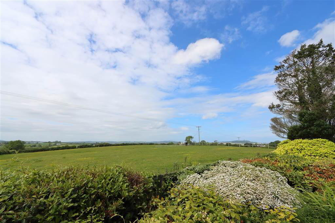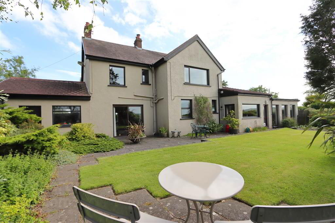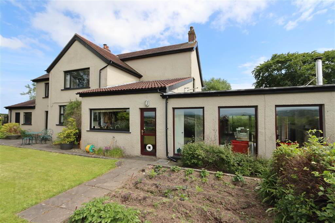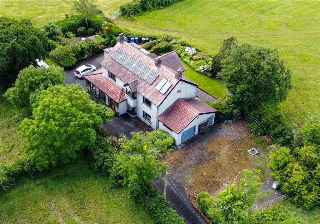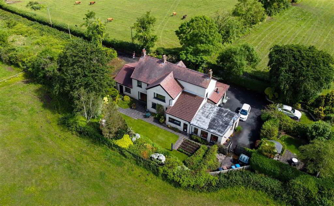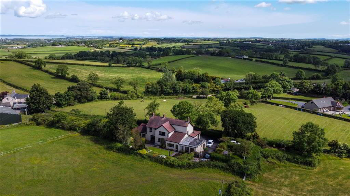Rose Cottage, 69 Old Ballygowan Road,
Comber, BT23 5NP
4 Bed Detached House
Offers Over £495,000
4 Bedrooms
2 Bathrooms
4 Receptions
Property Overview
Status
For Sale
Style
Detached House
Bedrooms
4
Bathrooms
2
Receptions
4
Property Features
Tenure
Freehold
Energy Rating
Heating
Oil
Broadband
*³
Property Financials
Price
Offers Over £495,000
Stamp Duty
Rates
£3,099.85 pa*¹
Typical Mortgage
Legal Calculator
In partnership with Millar McCall Wylie
Property Engagement
Views Last 7 Days
313
Views Last 30 Days
1,624
Views All Time
18,849

Features
- Detached extended home circa 2950 sq ft including garage
- 4 Bedrooms well proportioned including one with ensuite shower
- Downstairs bedroom 4, currently used as an office
- Enclosed tiled veranda entrance with arched double glazed windows
- Reception hall with parquet floor and original fireplace
- Lounge with marble fireplace and sliding patio doors to the rear garden
- Dining room with built-in storage
- Superb kitchen with casual dining area fitted with a solid Oak kitchen
- Fantastic sunroom with Inglenook fireplace and sliding patio doors to sunny front patio
- Impressive modern Principle bathroom with freestanding bath, walk-in shower and under floor heating
- Utility room
- Downstairs cloakroom WC
- Spacious landing with potential for use as study area
- Oil fired central heating with an 'A'grade boiler
- Black PVC double glazing
- Solar Panels & Photovoltaic tubes for hot water and electricity
- Attached garage with roller door with generous hard standing area and parking
- Bin store area and PVC oil storage tank
- Attractive, mature well planted gardens provide a good degree of privacy
- Fully enclosed rear garden, laid in lawn with paved patio areas and vegetable garden, bordered by mature planting of evergreen and flowering shrubs and delightful country views
- Delightful views over the surrounding countryside towards Belfast's Divis and Black Mountain, The Mourne Mountains, Scrabo Tower and Strangford Lough.
Internally, this lovely home offers a blend of the old original charm along with the more recently updated and extended areas and comprises of 3 large first floor bedrooms including one with an ensuite shower room, an impressive large modern Principle bathroom with freestanding bath and walk-in shower. The spacious landing offers potential for use as reading/study area and gives access to a partly floored roof space.
The ground floor comprises of a bright and sunny enclosed tiled veranda entrance, reception hall with parquet floor and original fireplace, spacious lounge with marble fireplace and sliding patio doors to the rear garden and delightful views, a formal dining room with built-in storage, downstairs cloakroom, office or bedroom 4, superb kitchen with casual dining area fitted with a solid Oak kitchen, utility room and a fantastic sunroom with Inglenook fireplace and sliding patio doors to a sunny front patio.
The property is accessed via a private hedge-lined tarmacked laneway leading up to an attached garage at the side and hardstanding parking area. Further tarmac parking is available at the front and other side.
The gardens have been lovingly planted over many years culminating in delightful mature gardens with evergreen and flowering shrubs intermingled with native trees. The front raised flower beds offer pleasing mature planting with a splash of colour and provide a good degree of privacy. A fully enclosed lawned garden and charming walled garden complete with summerhouse and BBQ, provides the perfect sheltered intimate spaces for family entertaining. The fully enclosed private rear garden is mostly laid in lawn with a well tended vegetable garden, all enclosed by a mature well planted border and a stunning backdrop and panoramic views over the surrounding countryside.
ACCOMMODATION (All measurements are approximate)
Black PVC double glazed front door.
ENCLOSED VERANDA ENTRANCE: 27’2” x 8’5” (max)(8.25m x 2.57m) . Black PVC double glazed Entrance hall with arched windows, terracotta tiled floor, internal window light. Double glazed inner door.
RECEPTION/ SITTING ROOM: 20’9” x 15’6”.(6.37m x 4.75m) Original parquet wood floor, original fireplace with carved pine surround Victorian cast iron inset, slate tiled hearth, recessed low voltage spotlights, bay window with down light.
LOUNGE: 22’6” x 12’5”. (6.89m x 3.81m) Original parquet wood floor, Victorian style cast iron radiators, deep recess window with window seat, marble fireplace with hardwood surround, cast iron grate, Country views, arched recess, sliding double glazed patio doors to private rear garden and stunning views.
FORMAL DINING ROOM: 14’5” x 12’7”. (4.41m x 3.87m) Recessed filtered lights, deep recessed inner window, Low levels skirting board radiators, built-in corner cupboard with open display shelving, recess low level cupboard, store cupboard with shelving.
CLOAKROOM WC: 7’7” x 4’9”.(2.35m x 1.49m)Vanity unit with Alzado sink with brass taps, granite worktops, low flush WC, ceramic tiled floor.
OFFICE OR BEDROOM 4: 11’7” x 8’7”. (3.57m x 2.65m) Picture rail, built-in cupboards, pleasing view.
KITCHEN AND CASUAL DINING AREA: 16’7” x 13’2”. (5.09m x 4.02m) Superb solid Pippy Oak kitchen with laminate worktops, Rangemaster combination range cooker with five ring gas hob, double oven and grill, matching Rangemaster cooker hood with extractor fan and light, Beko integrated dishwasher, glazed cabinets, ceramic sink and drainer unit with swan neck mixer tap, large cast iron Victorian style radiator, recessed LED spotlights, stunning views across farmland towards the distant Black Mountain and Scrabo Tower, double glazed mahogany door to rear garden.
FAMILY/ SUNROOM: 18’5” x 17’7”. (5.64m x 5.39m) Inglenook style fireplace, insert glass fronted wood burning stove, Slate tiled hearth, recess for wall mounted TV, recessed LED spotlights, sliding double doors to front brick paved patio feature windows with superb views to the rear.
UTILITY ROOM: 11’8” x 5’3”. (3.60m x 1.61m) Range of high and low level Maple shaker style units, laminate worktops, stainless steel sink and drainer unit with mixer taps, coloured glass splashback, fridge recess, plumbed for washing machine, fuse box, tall storage cupboard, fluorescent tube lighting, and intruder alarm.
FIRST FLOOR:
LANDING: 18’8”x 15’1”. (5.73m x 4.60m) (Max. measurements) Large landing area with Bay window with delightful country views.
ROOF SPACE: Original wooden Slingsby pull down ladder to roof space, ‘Sunny boy’ inverter, door access to further roof space, partly floored.
BEDROOM 1: 16’3” x 14’4”. (4.97m x 4.39m) Comprehensive range of built-in wardrobes including one with inset mirror, shelf unit with down light, recess LED spotlights, pleasing country views.
BEDROOM 2: 13’4” x 12’7”. (4.08m x 3.87m) Stunning views across surrounding countryside towards Belfast’s Divis and Black Mountain, picture rail, built-in wardrobe with pullout folding doors.
ENSUITE SHOWER ROOM: 8’6” x 3’1”. (2.62m x 0.94m) Built-in shower cubicle with PVC sheet panelled walls, electric shower unit, extractor fan, recess low voltage spotlights, PVC sheeted ceiling, close coupled WC, wall mounted square wash hand basin with mixer tap, tiled flashback, electric radiator, sliding door access.
BEDROOM 3: 13’4” x 12’7”. (4.08m x 3.87m) Built-in wardrobe and low level cupboards including vanity style unit with inset sink unit, wall mounted mirror unit, picture rail, superb country views.
LUXURY MODERN BATHROOM: 13’4” x 10’3”.(4.08m x 3.14m) Modern white suite comprising of a freestanding bath with wall mounted mixer taps, large walk-in fully tiled shower with glass shower screen, thermostatic shower with Drench shower head and separate hand shower, Chrome heated radiator, under floor heating, close coupled WC, wall mounted vanity unit with twin sinks and monolever mixer taps, coloured glass splashback, wall mounted mirror with integrated LED light, extractor fan, recess LED spotlights, ceramic tiled floor stunning country views.
OUTSIDE:
ATTACHED GARAGE: 25’2” x 10’5”. (7.68m x 3.20m) Roller garage door, rear door, light and power.
BOILER HOUSE with ‘A ’Grade oil fired boiler.
Rendered entrance pillars to private hedge lined tarmac laneway leading up to the house and parking at the front. Additional hard standing area to the side provides access to the garage and additional parking/storage area. Log store.
Brick paved patio seating area to the front, well planted flowerbeds in evergreen and seasonal flowering shrubs and mature native trees provide a good degree of privacy.
Timber archway to fully enclosed secluded garden, laid in lawn, bordered by mature well maintained shrubs and trees. A separate archway leads into a mature well planted private walled garden, laid in lawn with a generous paved patio area, timber Summerhouse, BBQ area, mature hedging and shrubs and Silver Birch tree.
The fully enclosed private rear garden is mostly laid in lawn with a well-tended vegetable garden, all enclosed by a mature well planted border and a stunning backdrop and panoramic views over the surrounding countryside. Generous paved patio seating areas, gate access at both sides.
12 Solar Panels on the roof heat the hot water and the Photovoltaic produce electricity which is current sold back to the Grid. Installed in 2012 and are ownered by the vendors. Annual grant payments still ongoing. RSI on photovoltaics until 2032 and solar until 2030.
DOMESTIC RATE: Ards and North Down Borough Council: Rates payable 2024/2025 = £2,969.53 approx.
TENURE: FREEHOLD
EPC RATING: Current: 69 Potential:72
EPC REFERENCE: 2731-3039-2206-7054-4204
Agar Murdoch & Deane Limited for themselves and for the vendors or lessors of this property whose agents they are, give notice that: (i) the particulars are set out as a general outline only for the guidance of intending purchasers or lessees, and do not constitute, nor constitute part of, an offer or contract, (ii) all descriptions, dimensions, references to conditions and necessary permissions for use and occupation, and other details are given without responsibility and any intending purchasers or tenants should not rely on them as statements or representations of fact but must satisfy themselves by inspection or otherwise as to the correctness of each of them. (iii) No person in the employment of Agar Murdoch & Deane Limited has any authority to make or give any representation or warranty whatever in relation to this property.
Directions
The property is conveniently located only 1.6 miles from Comber's main Square and local amenities including Tescos, Supervalue, leisure facilities and popular coffee shop and restaurants. Andrew's Memorial School is only a short drive away and there are good commuter routes to Ballygowan and Saintfield with local bus services servicing a number of popular Schools in Newtownards and Belfast.



