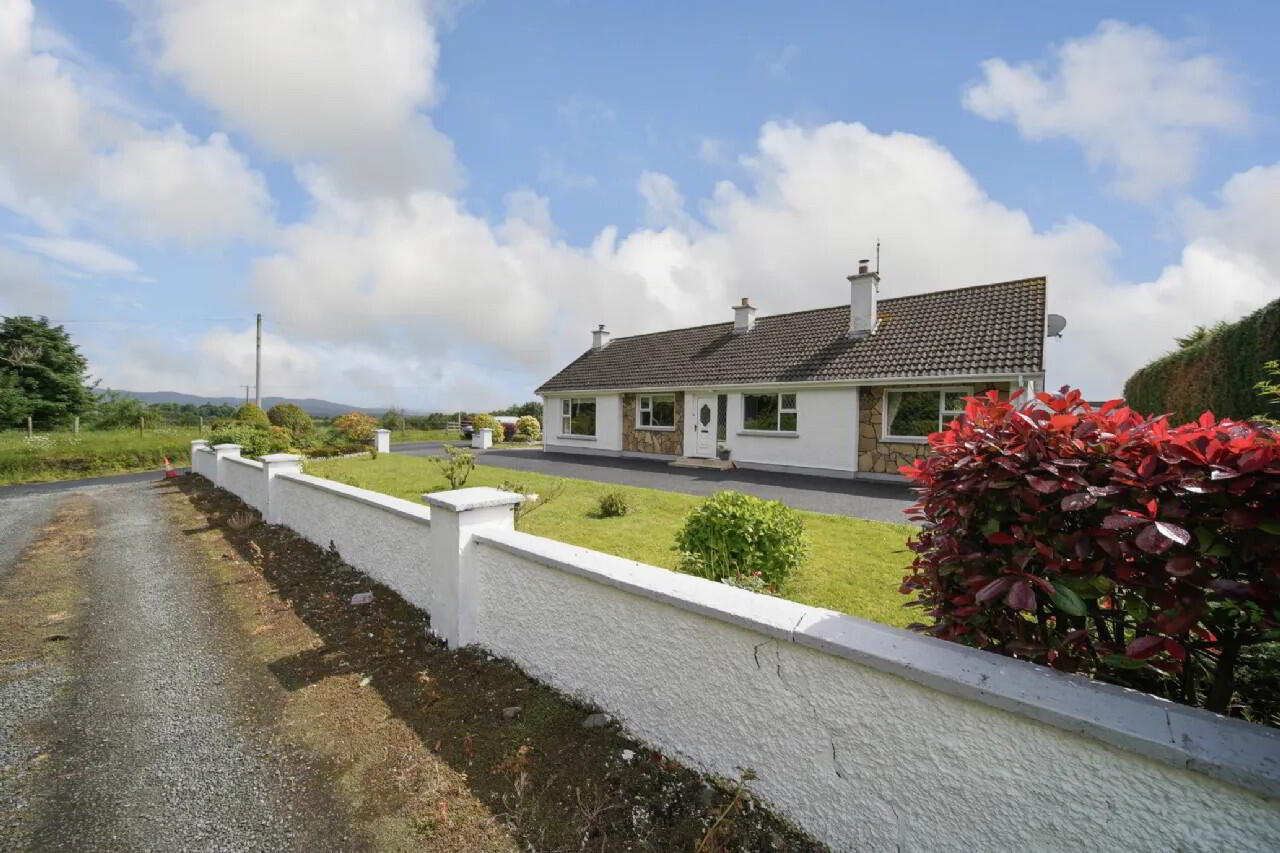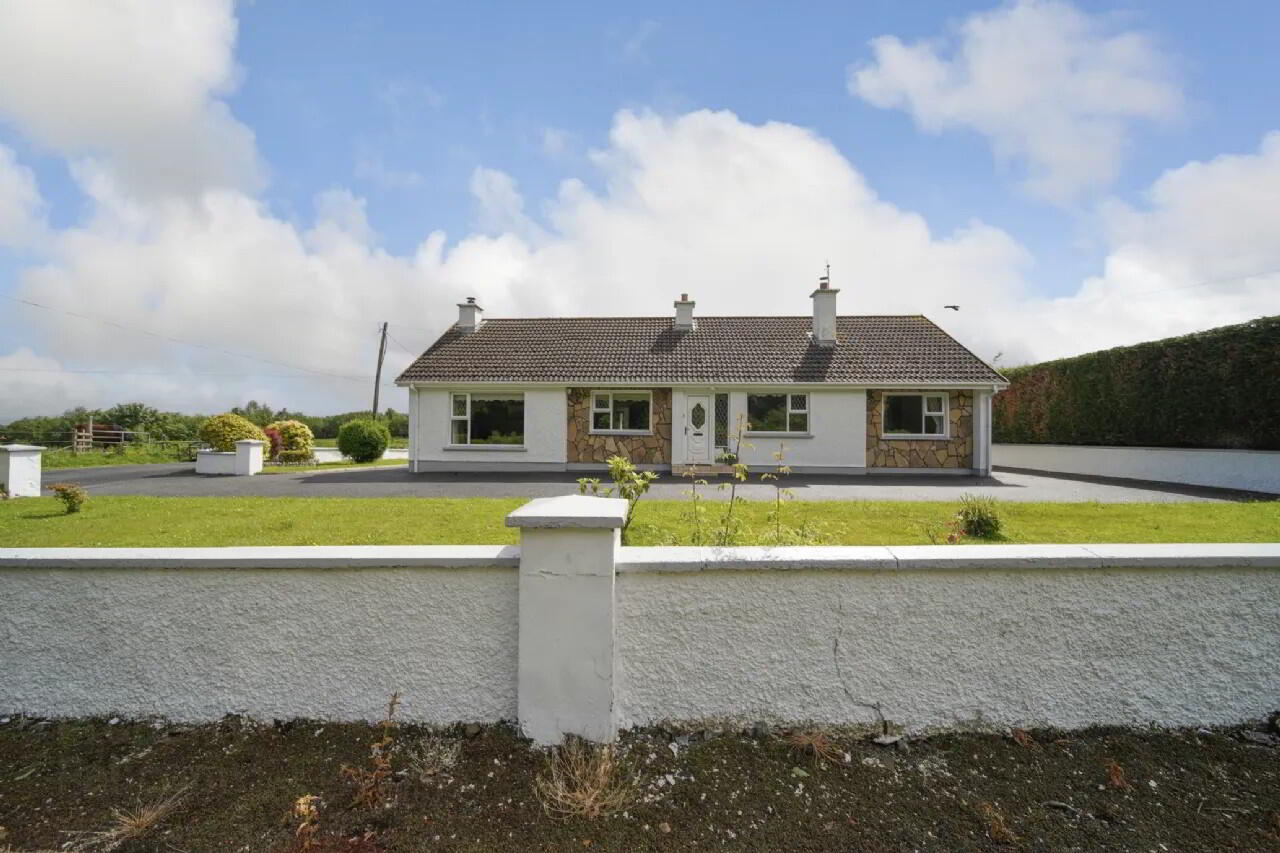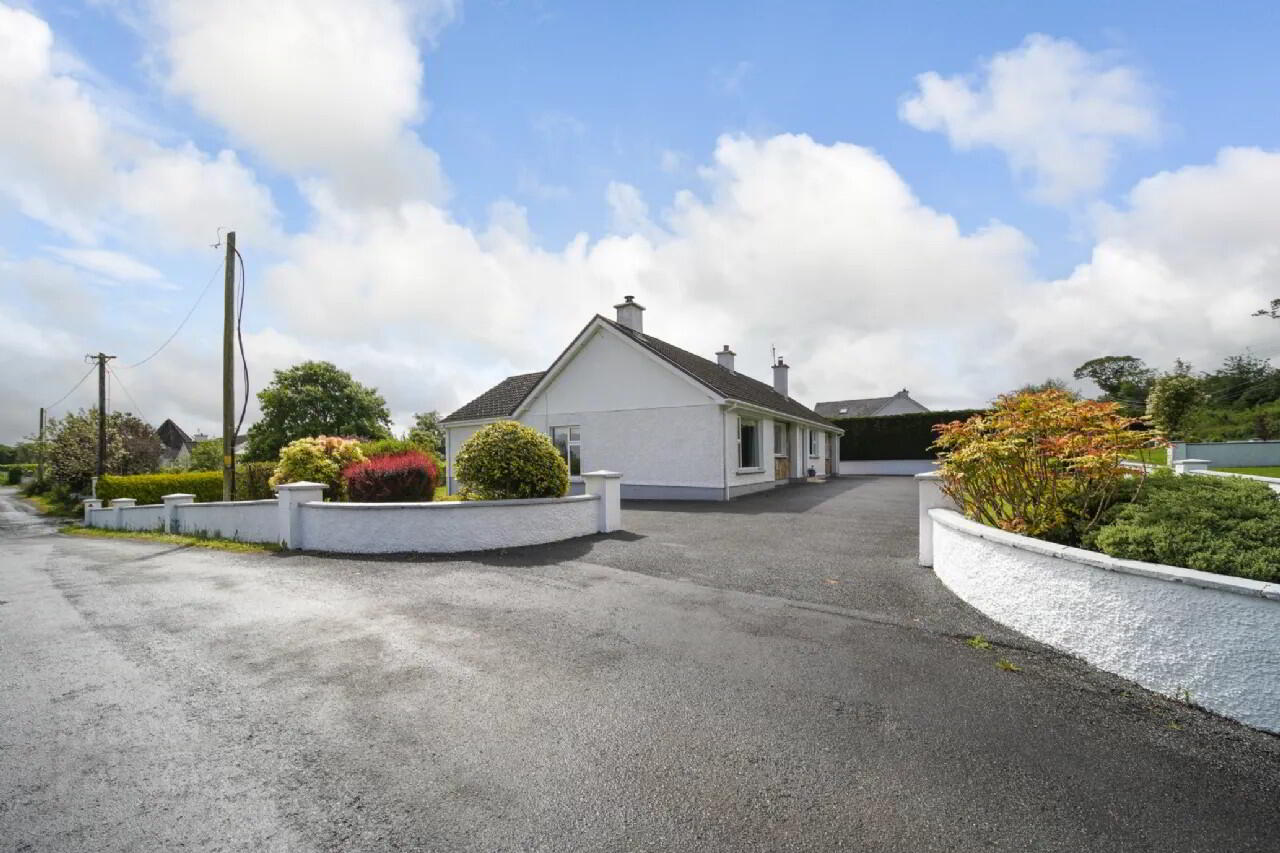


Moore Field,
Aughnagaddy, Ramelton, F92E2V9
4 Bed House
Asking Price €300,000
4 Bedrooms
3 Bathrooms
Property Overview
Status
For Sale
Style
House
Bedrooms
4
Bathrooms
3
Property Features
Tenure
Not Provided
Energy Rating

Property Financials
Price
Asking Price €300,000
Stamp Duty
€3,000*²
Property Engagement
Views Last 7 Days
60
Views Last 30 Days
215
Views All Time
2,452

Features
- Detached Family Home
- Constructed 1970
- Excellent location close to Ramelton
- All windows double glazed
- Cica 0.5 acre site
- Stone wall on entrance
- Lawns to front and rear
- Patio area to the rear
- Mature hedgerows providing privacy
- Tarmac driveway with ample car parking
- Detached store to the rear
- Circa 12kms from Letterkenny
- Services include: Public water mains, oil fired central heating and septic tank
Set on a circa 0.5-acre site, the property features 3 no. bright spacious bedrooms and two reception rooms, one suitable for conversion to fourth bedroom. Ideal for families or those seeking extra space. The bungalow showcases a traditional design that requires some updating, allowing you to add your personal touch and style throughout.
The exterior boasts a well-maintained lawn at the front, complemented by a tarmac driveway providing ample car parking space. At the rear, a tiled patio area offers a perfect spot for outdoor dining and relaxation, with potential for further landscaping or garden development.
With its prime location this bungalow is a fantastic investment for those ready to renovate and modernise, turning it into a beautiful family home. Entrance Hallway 5.7 x 1.4 Solid maple flooring. Built in press/storage area
Kitchen/Dining area 4.3 x 3.3 Tiled flooring. Eye and low level solid units granite worktops, single drainer sink and tiled splash back. Built in electric oven with hob and overhead extractor fan. Integrated dishwasher and microwave. Built in dresser . Airing cupboard.
Utility Room 2.8 x 2.6 Tiled flooring. Eye and low level units with single drainer sink. Plumbed for washing machine and tumble dryer. 2 ring fitted gas hob.
Pantry Pantry/storage area located off utility
WC TIled flooring and partially tiled walls. Comprising w.c and wash hand basin.
Family Room 4.6 x 4.25 Solid wooden flooring. Marble fireplace with built in Stanley fire front and overmantle mirror. Centre light and two wall lights.
Bedroom 1 4.0 x 3.6 Built in mirrored wardrobes.
Ensuite 2.7 x 2.6 Tiled flooring. Comprising w.c, wash hand basin and shower. Double towel radiator
Bedroom 2 4.45 x 3.25 Laminated timber flooring. Built in floor to ceiling slide robes.
Bedroom 3 4.45 x 2.6 Solid wooden flooring
Bedroom 4/2nd Lounge 3.5 x 3.4 Solid wooden flooring. Fitted wood burning stove with tiled surround.
Bathroom Ceramic tiled floor. Three piece suite comprising wc, wash hand basin and large double walk in shower.
Store/Workshop 4.6 x 4.0 Single block construction. Concrete floor and corrigated tin roof. ESB
Fuel Store 5.0 x 4.0
BER: D1
BER Number: 117485854
Energy Performance Indicator: 228.28
No description
BER Details
BER Rating: D1
BER No.: 117485854
Energy Performance Indicator: 228.28 kWh/m²/yr


