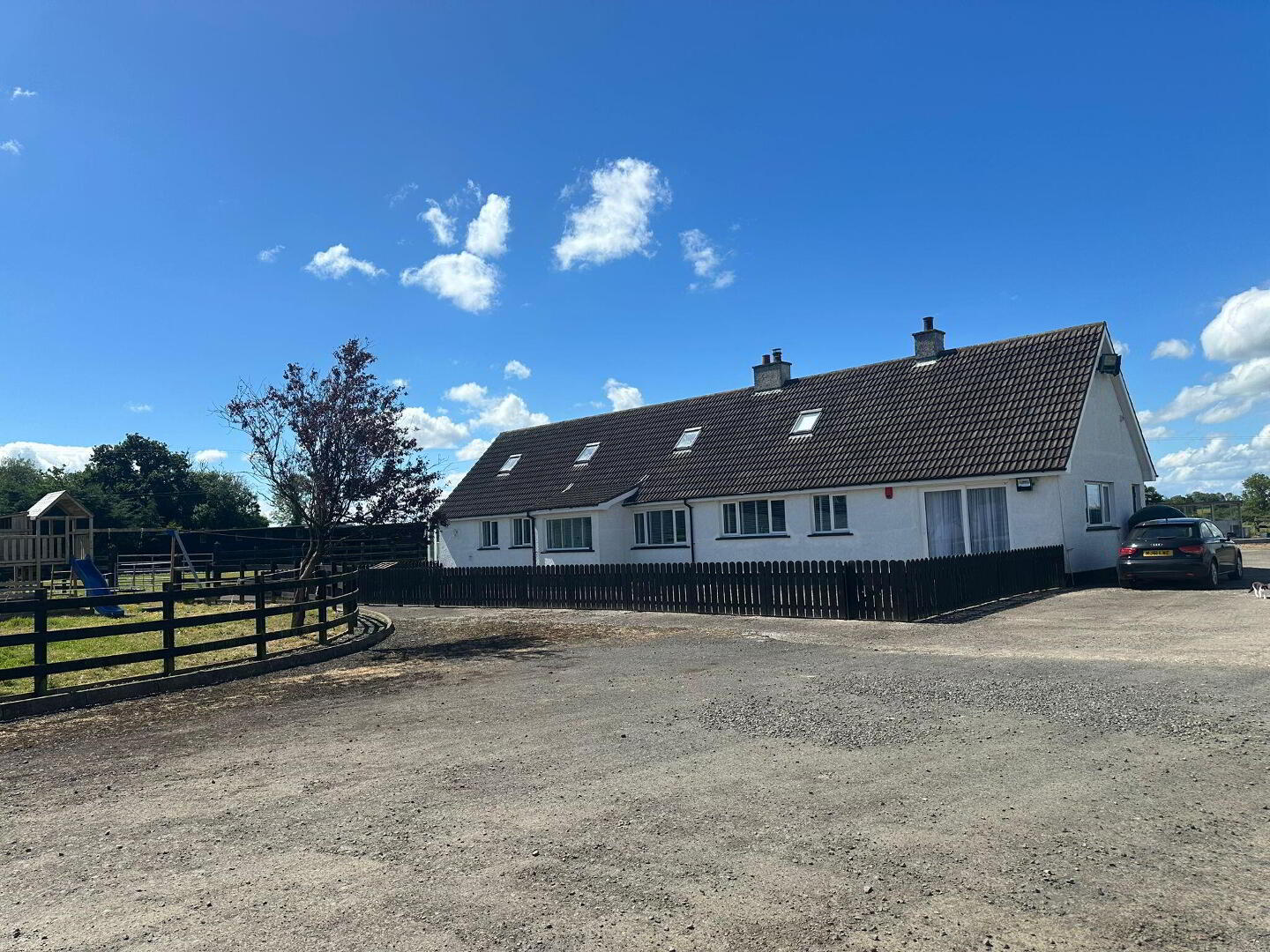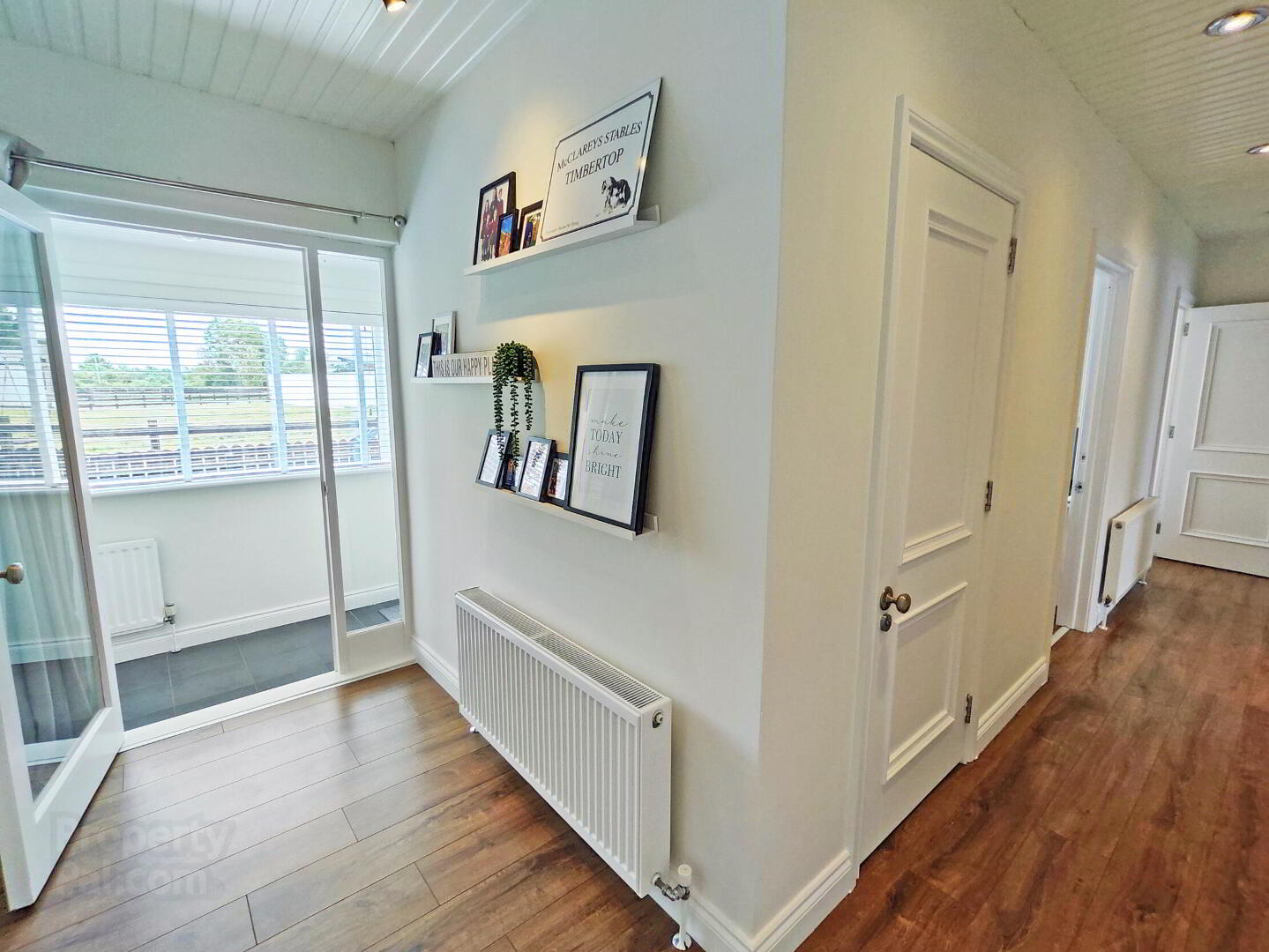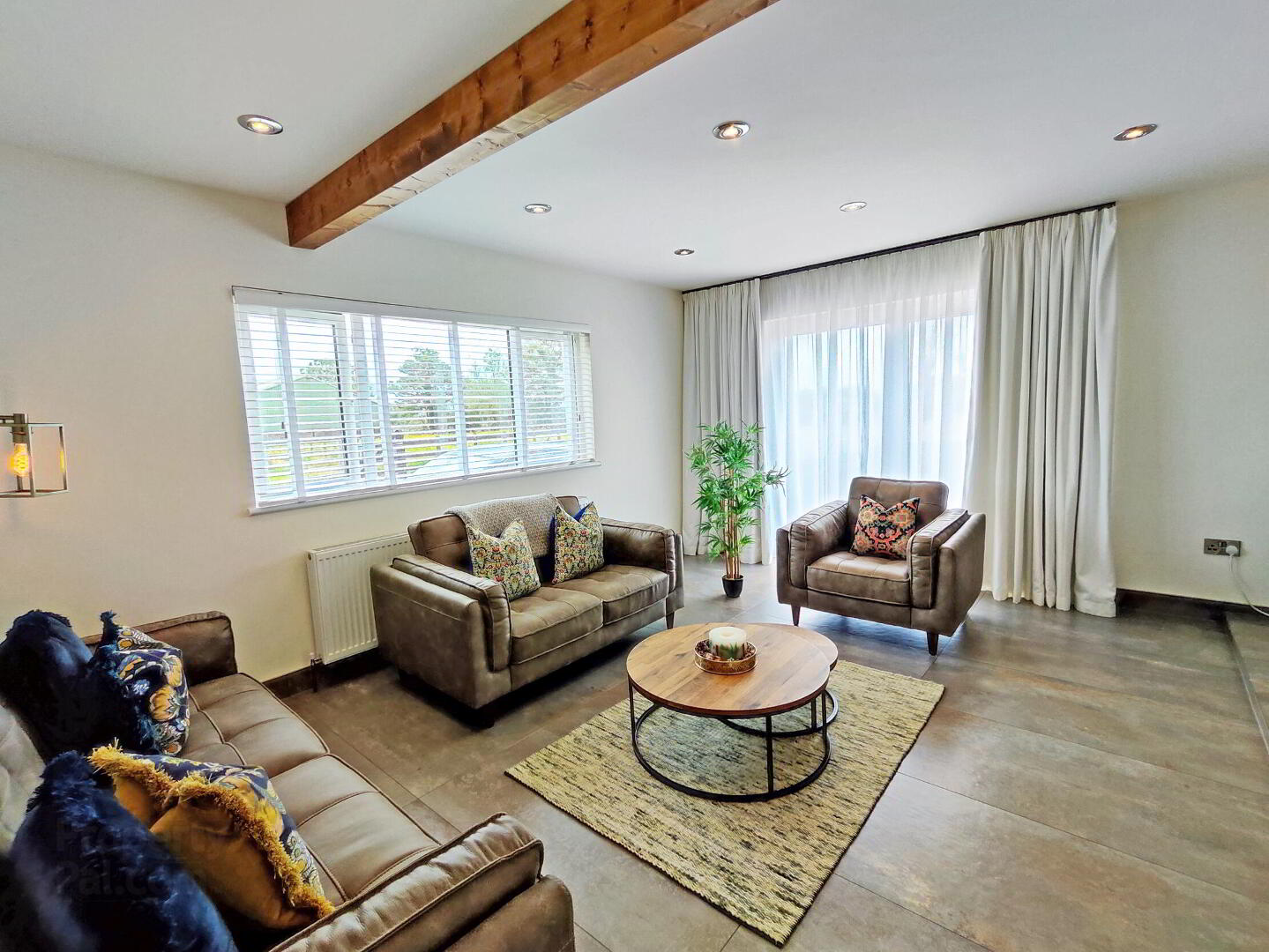


160a Curragh Road,
Aghadowey, Coleraine, BT51 4BU
6 Bed Detached House
Offers Over £375,000
6 Bedrooms
2 Bathrooms
2 Receptions
Property Overview
Status
For Sale
Style
Detached House
Bedrooms
6
Bathrooms
2
Receptions
2
Property Features
Tenure
Freehold
Energy Rating
Broadband
*³
Property Financials
Price
Offers Over £375,000
Stamp Duty
Rates
£2,058.84 pa*¹
Typical Mortgage
Property Engagement
Views Last 7 Days
333
Views Last 30 Days
1,335
Views All Time
14,842

Features
- Detached Chalet Bungalow comprising 2 receptions and 6 bedrooms.
- Extensive range of stabling and out housing
- Dwelling house in excellent decorative order throughout
- Oil fired central heating and UPVC double glazing and soffits
- Spacious family accommodation
- Ideal Business Opportunity for the equestrian enthusiast
- Viewing highly recommended and strictly by appointment only
- Please be aware of the changes to Stamp Duty Land Tax (SDLT) rates from 1st April 2025.
This beautiful countryside property enjoys an convenient position with ease of access to the towns of Coleraine, Ballymoney with beautiful views of the surrounding countryside. The house is entered via driveway from the Curragh Road then leading to a gravelled/concrete extensive parking area to the front and side of the dwelling incorporating a secret walled garden and lawned gardens. Also located within the yard are a number of stabling/out housing and an all weather arena. An extensive programme of internal and external renovation has been carried out by the current owners, providing comfortable modern family day living and formal entertaining. The accommodation is laid out over two floors and is finished to a high standard. Viewing comes highly recommended by the selling agents.
- Ground Floor - Entrance Porch:
- With tiled floor.
- Entrance Hall:
- With laminate wood flooring, panelled ceiling, recessed lighting and hotpress.
- Lounge: 29.0ft x 21.0ft
- (L-shaped)
With recessed fireplace with wood burning stove and rustic brick hearth, laminate wood flooring, part panelled walls and panelled ceiling, recessed lighting and double doors. - Kitchen: 18.83ft x 9.0ft
- With eye and low level units, 'Franke' sink unit with 'Quooker' tap, polished granite worktops and upstands, built-in 'Neff' double low level ovens, built-in 'Neff' induction hob with extractor above, concealed underlighting, pop-up sockets, USB point, integrated 'Hotpoint' dishwasher, pull-out bin unit, wine rack, back-lit display cabinet, space for American style fridge freezer and tiled floor; open to -:
- Dining Area: 17.08ft x 16.83ft
- With double storage cupboards, recessed lighting, beamed ceiling, tiled floor and patio doors leading to rear.
- Rear Porch:
- With tiled floor, cloaks area and bench seating.
- Utility Room: 6.42ft x 6.17ft
- With worktop, half tiled walls, space for washing machine, space for tumble dryer and walk-in laundry room (shelved).
- Bathroom:
- With suite comprising free-standing bath, with shower attachment and feature tiled wall behind, wash hand basin with vanity unit and tiled splash back, back-lit recessed mirror with bluetooth, low flush WC, tiled floor, extractor fan and recessed lighting.
- Bedroom 1: 10.67ft x 10.5ft
- With built-in mirrored sliderobes, recessed lighting, cushioned feature wall and walk-in ensuite comprising fully tiled walk-in electric shower cubicle, wash hand basin with vanity unit, WC, heated towel rail, fully tiled walls, panelled ceiling and tiled floor.
- Bedroom 2: 10.75ft x 9.58ft
- (L-shaped)
With built-in sliderobes. - Study: 7.0ft x 6.42ft
- With built-in shelving.
- First Floor - Landing:
- With storage into eaves.
- Bedroom 3: 12.42ft x 10.75ft
- With storage into eaves and recessed lighting.
- Bedroom 4: 13.5ft x 7.5ft
- With storage into eaves and recessed lighting.
- Bedroom 5: 13.0ft x 8.0ft
- With storage into eaves, recessed lighting and built-in wardrobe.
- Bedroom 6: 17.25ft x 13.0ft
- With storage into eaves and recessed lighting.
- Walk-in Dressing Room/Playroom: 17.33ft x 13.5ft
- With recessed lighting.
- Exterior:
- Property approached by laneway leading to concrete yard with large parking and turning area. Secret walled garden and enclosed paddock to front together with all weather arena.
- Lean-to Sun Room:
- Block of 10 Stables:
- With 2 Tack Rooms.
- Block of 6 Stables:
- With lighting.
- Additional Info:
- Estimated Rates: £2058.85 per annum as per LPS
Tenure: Freehold





