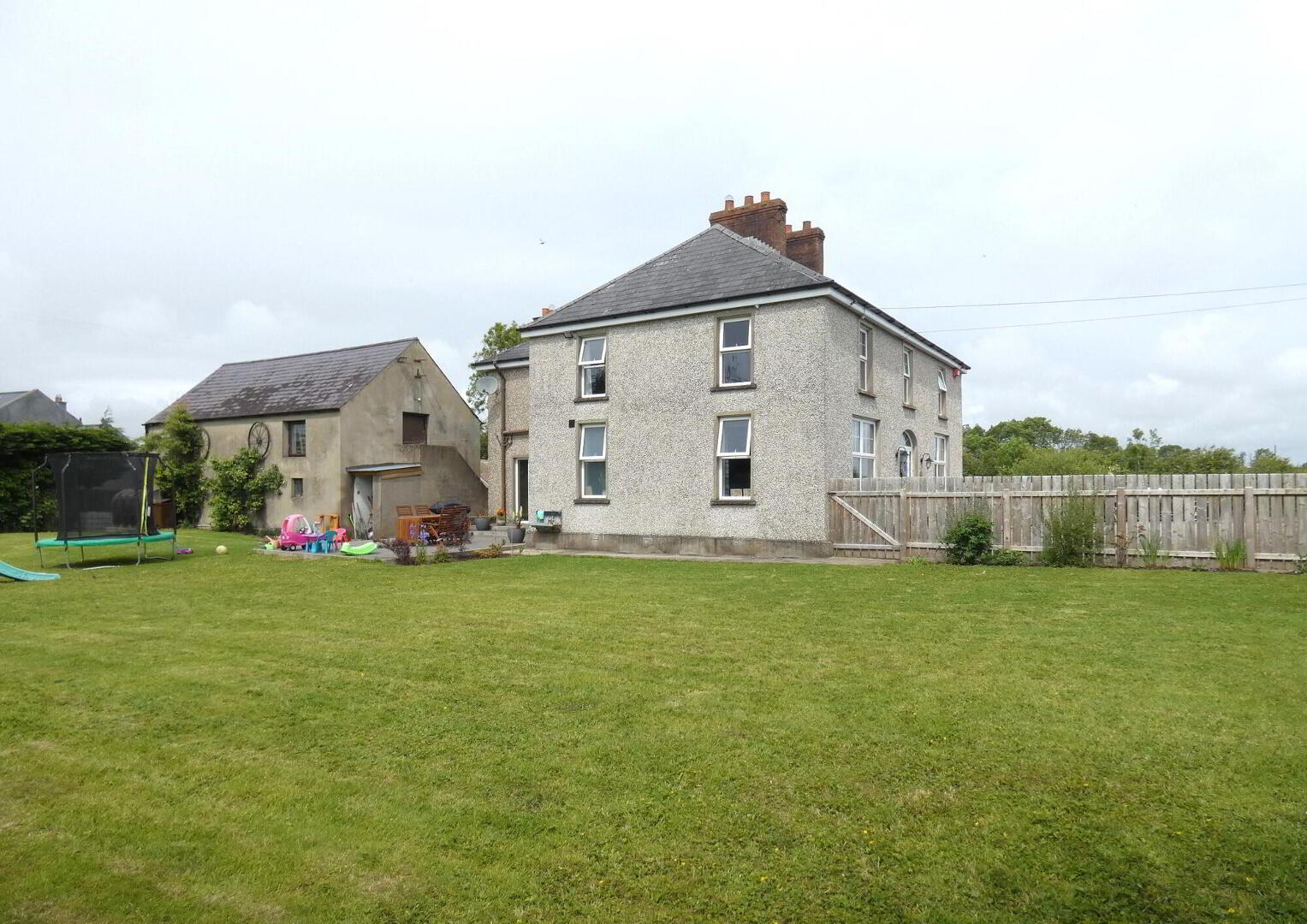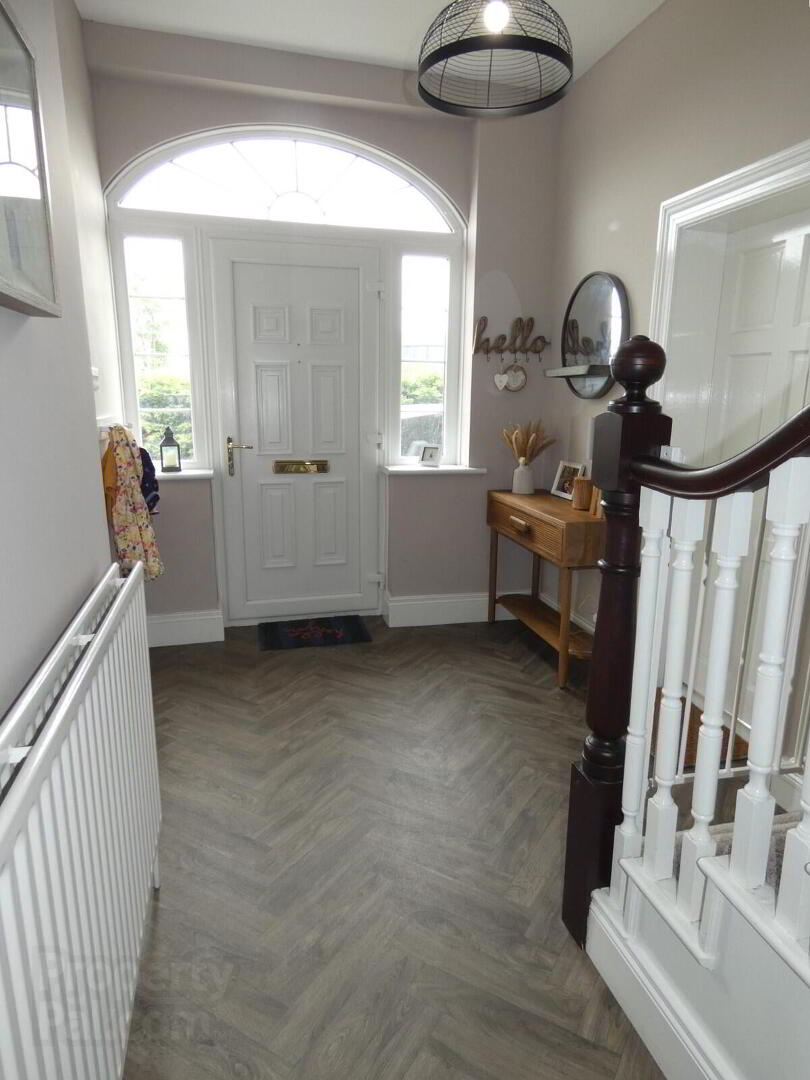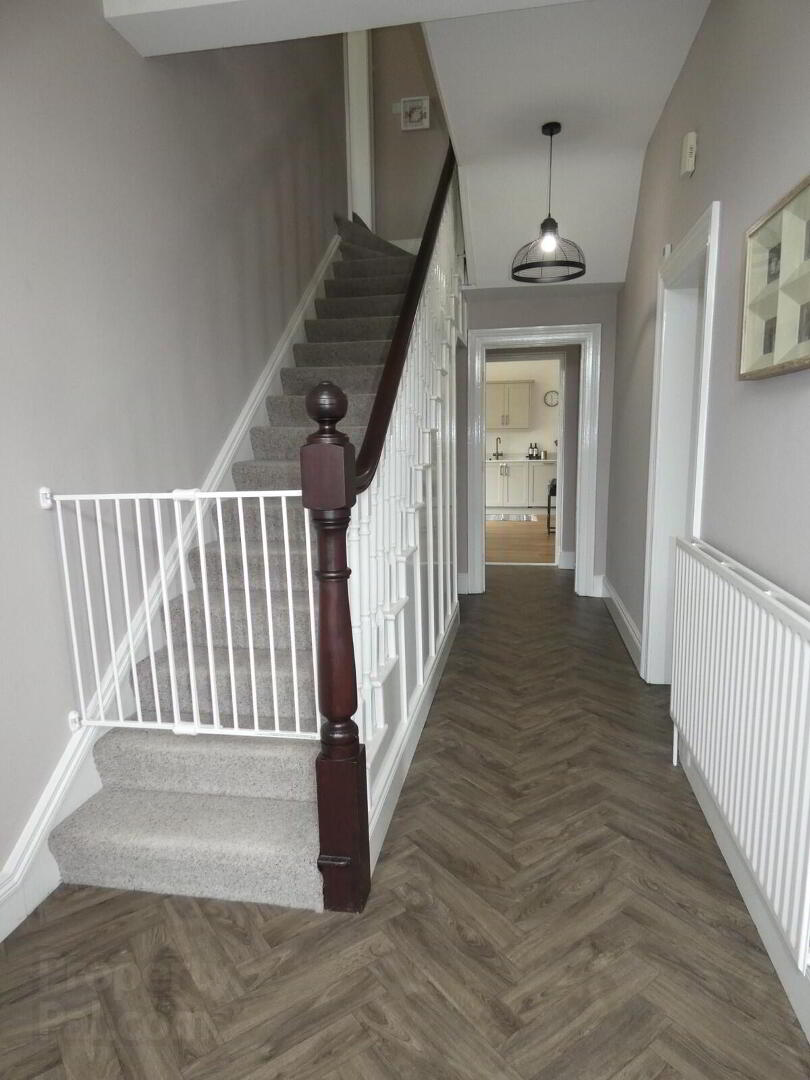


The Mill House, 172 Agivey,
Aghadowey, Coleraine, BT51 4AB
5 Bed Detached House
Asking price £335,000
5 Bedrooms
3 Receptions
EPC Rating
Key Information
Status | For sale |
Price | Asking price £335,000 |
Style | Detached House |
Typical Mortgage | No results, try changing your mortgage criteria below |
Bedrooms | 5 |
Receptions | 3 |
Tenure | Not Provided |
EPC | |
Heating | Oil |
Broadband | Highest download speed: 900 Mbps Highest upload speed: 300 Mbps *³ |
Stamp Duty | |
Rates | £2,058.84 pa*¹ |

Features
- 'The Mill House' - a superb Georgian residence including the original Mill House to the rear.
- In superb order throughout - having been sympathetically updated over the last few years, including the fantastic kitchen/dinette/living room.
- Only recently installed - with Quartz type worktops and quality integrated appliances.
- With french doors and glazing opening out to a patio and the large side/rear garden.
- Accommodation including 5 bedrooms and 3 reception rooms.
- Comprising 4 large double bedrooms and a great sized fifth bedroom.
- Bedroom 3 with an ensuite facility.
- The receptions rooms are also well proportioned and provide a flexible arrangement of living quarters that should interest the minds of a growing family.
- Feature high level ceiling in most of the ground floor rooms - circa 9 feet high.
- Original feature balustrade staircase to a large upper floor gallery landing area.
- There is also a super sized family bathroom.
- A recently fitted and spacious utility room and a rear reception/porch/cloaks entrance.
- Externally the property sits on grounds extending to 0.6 acres with large garden areas laid in lawn.
- The Old Mill House to the rear provides super storage with a large upper floor games/entertainment room including a full size snooker table!
- This period building could be converted to a granny flat or for Air BnB accommodation - subject to any necessary approvals.
- New Upvc double glazing installed about 6 years ago.
- New Upvc fascia and soffits with new gutters etc. installed in 2020.
- Oil fired heating system.
- So just ready to move into and enjoy.
- As such we highly recommend viewing to fully appreciate this fine residence; its proportions and fine finishes throughout.
We are delighted to have been instructed to offer for sale ‘The Mill House’ – a superb Georgian style residence together with the original mill building and set on mature grounds extending to approximately 0.6 acres. The current owners have sympathetically updated the same over the last few years including a fantastic new kitchen and utility room; new Upvc double glazing (installed circa 6 years ago) and new Upvc fascia/soffits and gutters installed in 2020.
The new installations blend extremely well with the original character and feel throughout – including the original balustrade staircase; high level ceilings on the ground floor; a Georgian style reception and even a rear open plan reception/boot room.
The spacious exterior grounds include the original Old Mill building with an entertainment room on the upper floor – this would be ideal to convert to a granny flat or air BnB accommodation (subject to any necessary approvals) plus there’s an additional store/garage to the rear.
As such we highly recommend viewing to fully appreciate this period residence; its proportions and the potential of the original mill building to the rear.
- Reception Hall
- Georgian style front door with glazed side panels and a fan over, the original balustrade staircase to the upper floor, cloaks cupboard and a separate storage cupboard below the stairs.
- Lounge
- 4.55m x 3.99m (14'11 x 13'1)
Marble fireplace in a painted wooden surround and a delightful double aspect room overlooking the front and the gardens to the side. - Kitchen/Dining/Living Room
- 5.74m x 4.45m (18'10 x 14'7)
A super contemporary kitchen (only recently installed) with an extensive range of fitted painted finish units, composite/Quartz worktops, inset bowl and a half stainless steel sink with a mixer tap, ‘AEG’ induction ceramic hob with a large ‘AEG’ stainless steel extractor fan over, integrated eye level double oven, integrated fridge/freezer, integrated dishwasher, pan drawers, larder unit; breakfast bar seating area with storage and pan drawers below, ceiling coving and feature inset lighting, wooden flooring and the feature french doors and glazing to the gardens. - Utility Room
- 3.2m x 2.39m (10'6 x 7'10)
With a range of contemporary fitted units (installed circa 2 years ago), stainless steel sink unit, plumbed for an automatic washing machine, space for a tumble dryer, larder cupboard, fitted extractor fan, a convenient wc and spacious airing cupboard. - Family/Sitting Room
- 5.28m x 3.71m (17'4 x 12'2)
Recessed ceiling spotlights and fitted wooden flooring. - Dining Room/Snug
- 5.33m x 3.05m (17'6 x 10'0)
Again a bright double aspect room overlooking the front and the gardens to the side. - Rear Reception Hall/Porch
- 3.23m x 2.13m (10'7 x 7'0)
Partly glazed door with glazed side panels, tiled floor, fitted storage and hanging space plus a door to a walk in storage/cloakroom. - First Floor Accommodation:
- Feature split level landing/gallery area providing access to all the bedroom accommodation.
- Bedroom 1
- 5.33m x 3.89m (17'6 x 12'9)
A great master bedroom – a double aspect room overlooking the gardens and with views over the surrounding countryside. - Bedroom 2
- 4.52m x 4.22m (14'10 x 13'10)
Again a super double bedroom and enjoying a double aspect to the front and to the side. - Bedroom 3
- 3.56m x 3.02m (11'8 x 9'11)
(Widest points)
With an Ensuite: 9’11 x 5’4 with a wc, a pedestal wash hand basin, extractor fan and a shower cubicle with a Gainsborough electric shower in a corner glazed enclosure. - Bedroom 4
- 4.47m x 3m (14'8 x 9'10)
Another super double bedroom with feature wall panelling to the side. - Bedroom 5
- 4.19m x 2.36m (13'9 x 7'9)
A double aspect room overlooking the rear garden. - Bathroom & WC Combined
- 3.4m x 2.64m (11'2 x 8'8)
(Size excluding the shower area)
With a wc, a pedestal wash hand basin, a corner bath, tiled walls and an inset tiled shower cubicle with a Mains digitally operated shower and a Redring electric shower. - EXTERIOR FEATURES:
- ‘The Mill House’ occupies a mature plot extending to approximately 0.6 acres including the original Old Mill to the rear and large garden areas with mature boundaries.
- Brick pavia driveway continuing via electric gates to a large parking/turning area to the rear.
- There is also an additional colour stone parking area to the front.
- Large garden areas laid in lawn border both sides of the property and continuing to the rear.
- The Old Mill House to the rear provides super storage or an opportunity to convert the same into a granny flat or for Air BnB accommodation (subject to any necessary planning approvals).
- Old Mill House Ground Floor Rooms
- 5.16m x 6.07m (16'11 x 19'11)
With lights and power points; and 16’11 x 14’11 with a strip light. - Upper Floor Room
- 10.85m x 5.13m (35'7 x 16'10)
With a vaulted ceiling, Upvc double glazed windows, lights, power points, fitted wc and a sink.
The full size snooker table on the upper floor of the Old Mill House will be staying. - Garage/Store
- 12.19m x 4.39m (40'0 x 14'5)
(Internal sizes)
With a roller door, strip lights and power points. - The large garden to the southern side has as a super patio with direct access from the kitchen and an extensive garden laid in lawn with a conifer hedge boundary.
- Upvc oil tank.
- Outside lights and a tap.
Directions
Although occupying a rural situation this fine home is conveniently only approximately 5 minutes to Ballymoney; 8 miles to Coleraine and 5 miles to Kilrea. It's also only about 1 mile to the 'Brown Trout Golf and Country Inn' with a nearby convenience store including a post office counter and costa coffee - just in case you need a pick me up on the way to work!
From the Brown Trout Golf and Country Inn (in Aghadowey) head southeast on the Agivey Road (A54) towards Kilrea and after approximately 0.9 miles then number 172 is situated on the right hand side.




