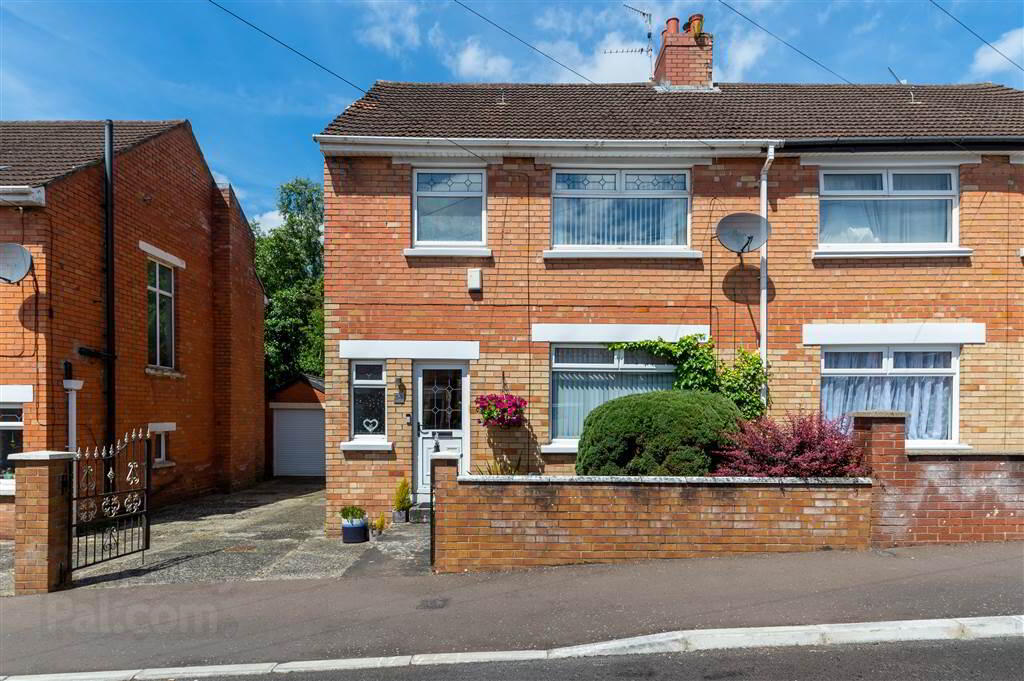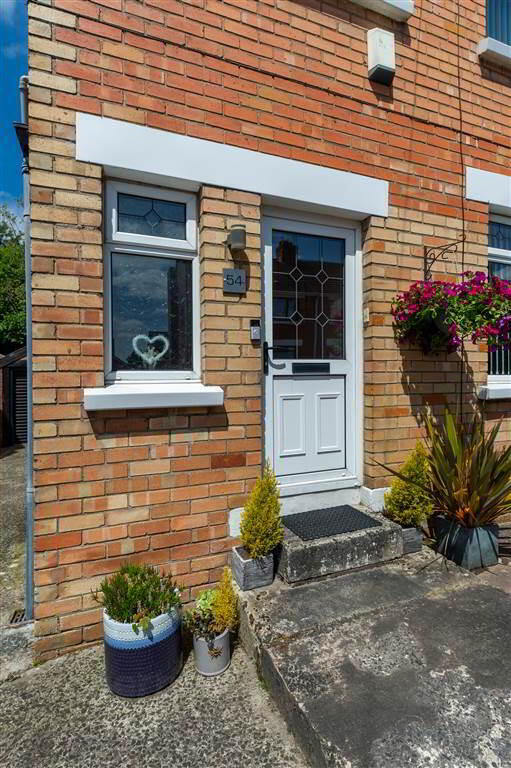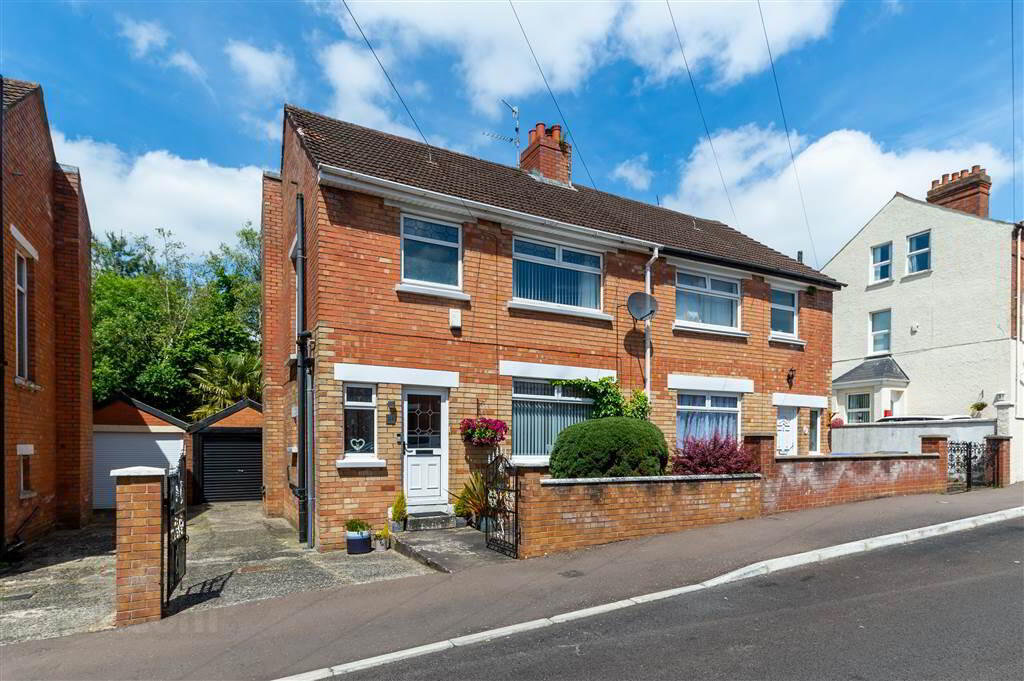


54 Glenside Park,
Belfast, BT14 8BG
3 Bed Semi-detached House
Sale agreed
3 Bedrooms
2 Receptions
Property Overview
Status
Sale Agreed
Style
Semi-detached House
Bedrooms
3
Receptions
2
Property Features
Tenure
Not Provided
Energy Rating
Broadband
*³
Property Financials
Price
Last listed at Offers Over £159,950
Rates
£773.33 pa*¹
Property Engagement
Views Last 7 Days
41
Views Last 30 Days
291
Views All Time
16,755

Features
- A Beautiful Semi-Detached Family Home Situated In A Well Established & Highly Popular Residential Location
- Three Generous Bedrooms
- Two Reception Rooms
- Modern Fitted Kitchen & Utility Area
- Luxury White Bathroom Suite
- Oil Fired Central Heating
- uPVC Double Glazing
- Downstairs W.C
- Well Manicured Garden To The Front With Driveway For Off Street Parking
- Superb Garden To Rear With Decking Area
- Detached Garage
- Finished To A Fabulous Standard Throughout
- A Must View
Internally this home has been much loved by it's current owner and this is evident in the immaculate presentation throughout. On entering you are greeted by a bright hallway, this leads to a levely lounge which has been recently redecorated, the dining room offers additonal living / entertaining space all families require, off the dining you will find a galley style kitchen with utility area to the rear. Upstairs there are three excellent bedrooms and a new luxury white bathroom suite. Outside to the front there is a well manicured front garden with driveway for off street parking. To the rear there is a beautiful enclosed garden to the rear, the perfect little sanctuary for enjoying on a warm summer evening. There is also a detached garage for excellent storage space.
Ideally located within close proximity to a wide range of local amenities, excellent transport links and also within the catchment area for a host of the provinces leading schools this home is sure to prove popular and early viewings is highly advised to avoid disappointment.
Ground Floor
- HALLWAY:
- Solid wood flooring, cornice ceiling, double panelled radiator.
- LOUNGE:
- 3.78m x 3.48m (12' 5" x 11' 5")
Solid wood flooring, cornice ceiling, electric wall mounted fire, double panelled radiator. - DOWNSTAIRS W.C:
- Low flush W.C, wash hand basin with mixer taps, vanity unit, ceramic tiled flooring, fully tiled walls, recessed spot lighting.
- DINING ROOM:
- 3.33m x 3.28m (10' 11" x 10' 9")
Solid wood flooring, cornice ceiling, patio doors to rear, double panelled radiator. - KITCHEN:
- 3.53m x 2.44m (11' 7" x 8' 0")
Excellent range of high and low level units, Formica work surfaces, stainless steel sink unit with mixer taps, 4 ring gas hob & electric oven, fridge freezer space, intergrated extractor fan, glass display cupboard, recess spotlight, partly tiled walls, ceramic tile flooring, washing machine space. - UTILITY ROOM:
- 1.68m x 4.24m (5' 6" x 13' 11")
Plumbed for washing machine, tumble dryer space, recess spotlight, cupboard.
First Floor
- LANDING:
- Roofspace.
- BEDROOM (1):
- 3.48m x 3.38m (11' 5" x 11' 1")
Laminate wood flooring, double panelled radiator. - BEDROOM (2):
- 3.58m x 3.15m (11' 9" x 10' 4")
Laminate wood flooring, double panelled radiator. - BATHROOM:
- White suite comprising of panelled bath, wash hand basin with mixer taps, electric shower, low flush w.c, fully tiled walls, ceramic tile flooring, recess spotlight, extractor fan.
Outside
- REAR:
- Laid in lawn, outside tap, mature shrubs and trees, outside oil fired central heating boiler house.
Directions
Crumlin Road




