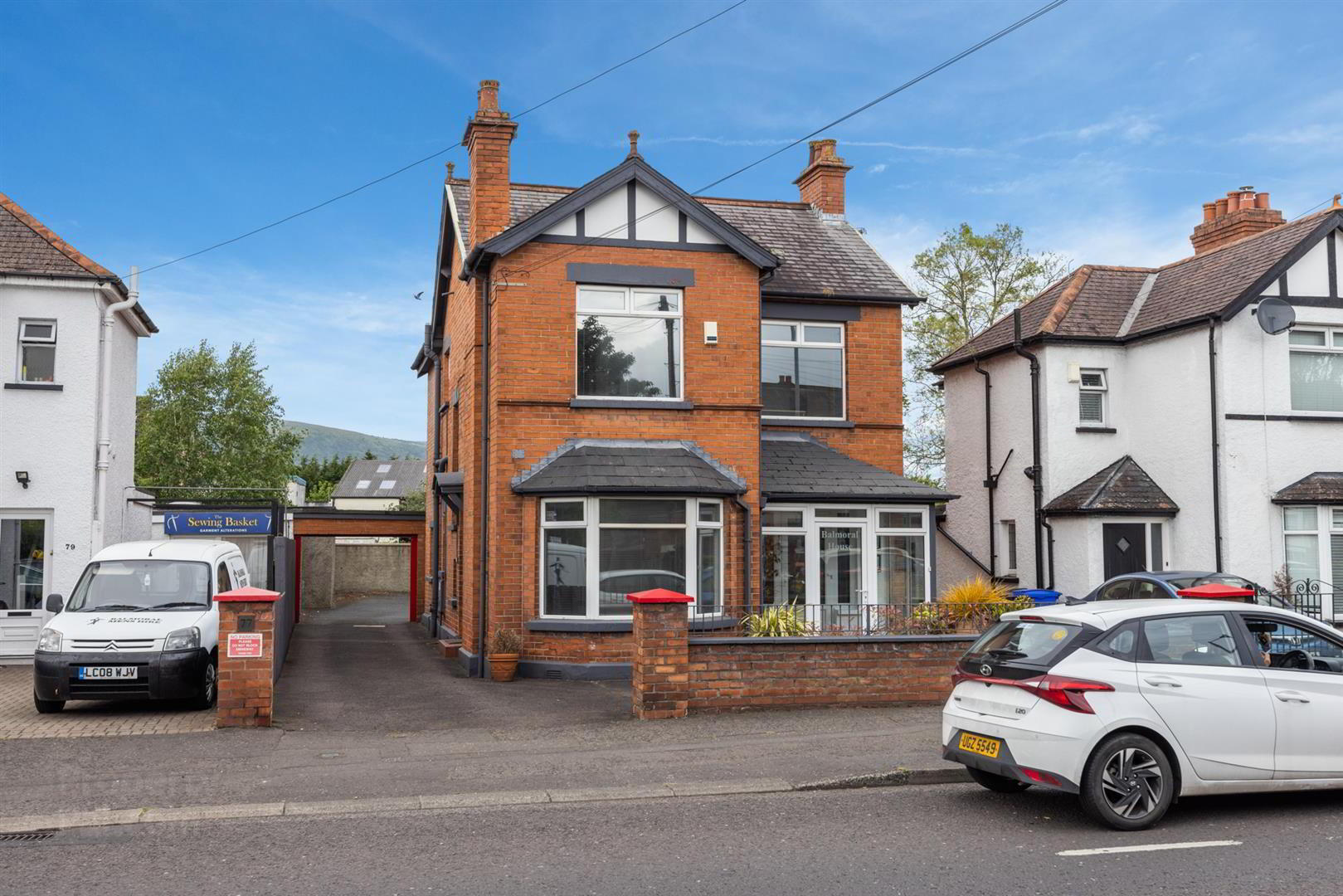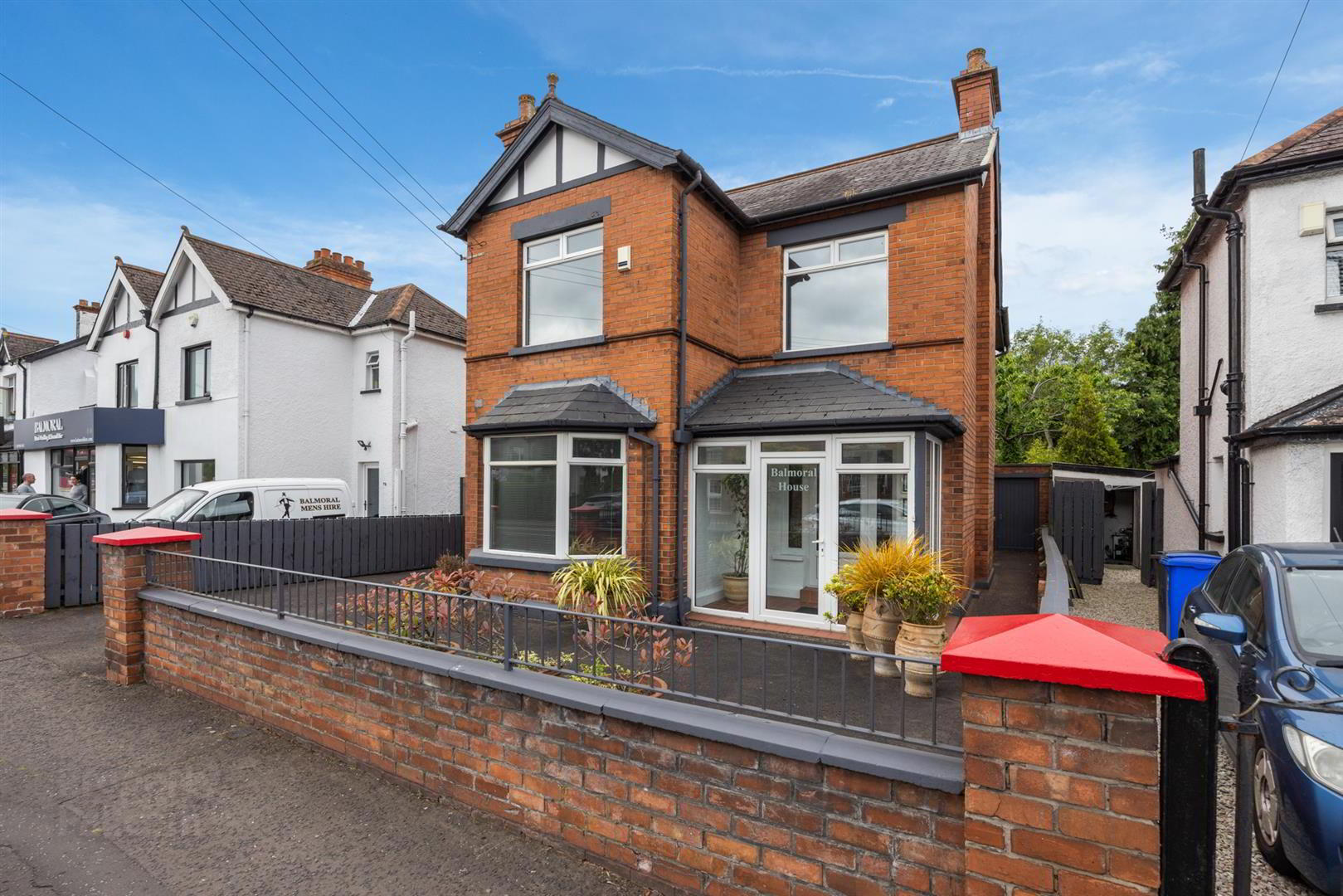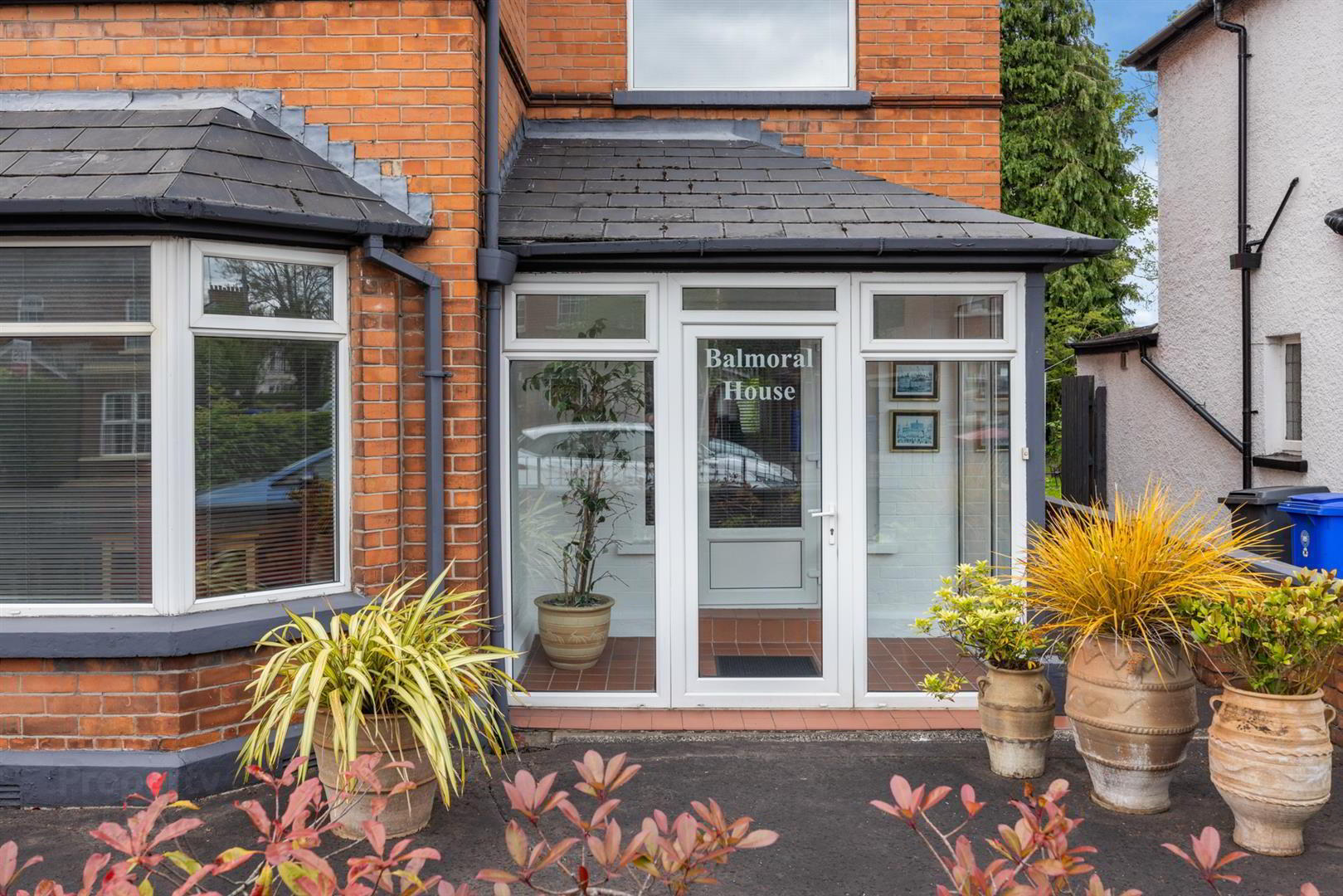


77 Upper Lisburn Road,
Finaghy, Belfast, BT10 0GY
5 Bed Office
Guide Price £350,000
5 Bedrooms
3 Receptions
Property Overview
Status
For Sale
Style
Office
Property Features
Energy Rating
Property Financials
Price
Guide Price £350,000
Property Engagement
Views Last 7 Days
123
Views Last 30 Days
533
Views All Time
4,452

Features
- Detached Residence Located On The Upper Lisburn Road In South Belfast
- Substantial Accommodation
- Three Reception Rooms & Storage Room
- Kitchen / Dining
- Five First Floor Rooms
- Two W.C's & Storage Room
- Spacious Rear With Excellent Parking / Turning Space
- Gas Fired Central Heating / PVC Double Glazing
- Currently Used As Commercial Premises But Could Suit Residential Owners Subject To Planning Permission
We welcome for sale this detached residence conveniently located on the Upper Lisburn Road in South Belfast. Currently utilised as a commercial unit, this property will appeal to a range of prospective purchasers and could be suited to both business owners or home owners (subject to necessary permissions) The internal accommodation is spacious throughout and currently comprises on the ground floor three reception rooms, storage room and kitchen with casual dining space. On the first floor there are five rooms, storage room & two W.C's. Gas fired central heating and PVC double glazing are both in place. Outside, there is a substantial rear currently providing ample parking and turning space accessed via an electric shutter gate. Within walking distance to many amenities including shops, cafés & restaurants and also within easy commuting distance to Belfast City Centre, viewing is highly recommended.
- THE ACCOMMODATION COMPRISES
- ON THE GROUND FLOOR
- ENTRANCE HALL
- Hardwood front door. Storage off.
- RECEPTION ONE 4.27m x 3.05m (14 x 10)
- Bay window.
- RECEPTION TWO 6.12m x 2.97m (20'1 x 9'9)
- Double doors to reception three.
- RECEPTION THREE 3.28m x 1.98m (10'9 x 6'6)
- STORAGE ROOM 2.95m x 1.70m (9'8 x 5'7)
- KITCHEN 4.65m x 3.18m (15'3 x 10'5)
- Range of high and low level units, plumbed for dishwasher, sink unit, part tiled walls.
- ON THE FIRST FLOOR
- ROOM ONE 4.04m x 2.97m (13'3 x 9'9)
- ROOM TWO 3.05m x 2.92m (10'0 x 9'7)
- ROOM THREE 3.12m x 2.97m (10'3 x 9'9)
- ROOM FOUR 3.23m x 2.97m (10'7 x 9'9)
- ROOM FIVE 2.95m x 2.29m (9'8 x 7'6)
- STORAGE ROOM 2.01m x 0.84m (6'7 x 2'9)
- W.C
- Low flush W.C, wash hand basin.
- W.C
- Low flush W.C, wash hand basin.
- OUTSIDE
- Excellent rear currently used as car parking with ample turning space. Accessed via electric shutter.


