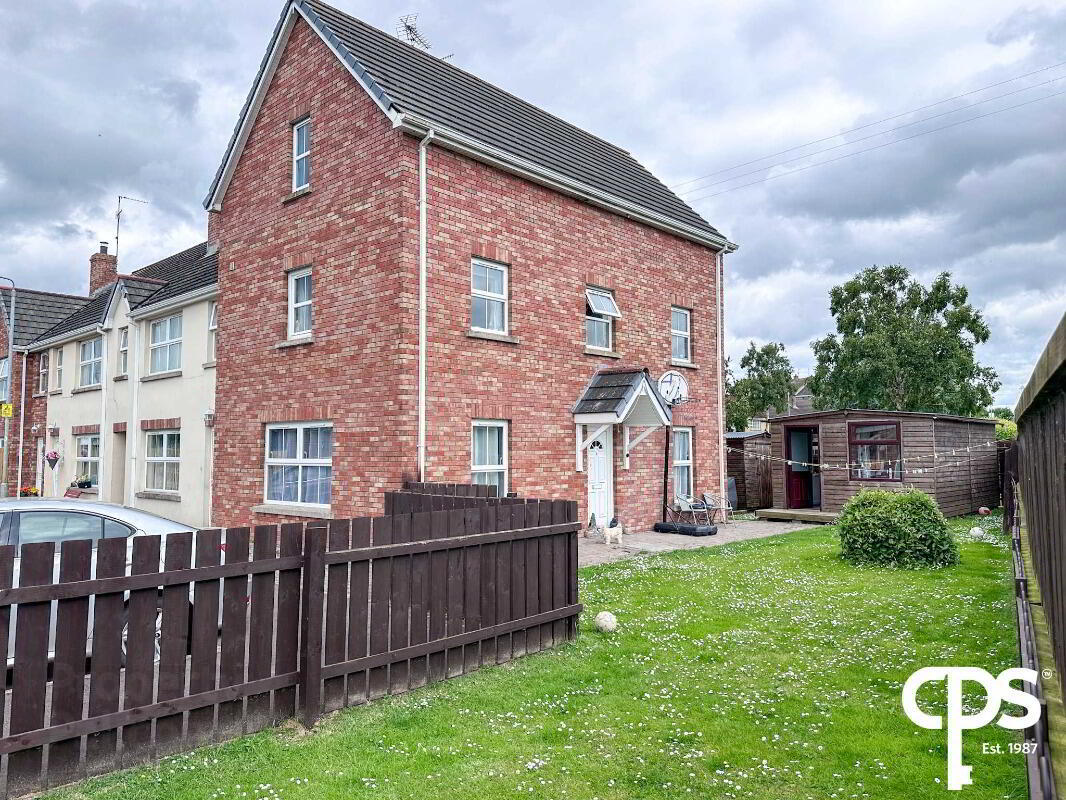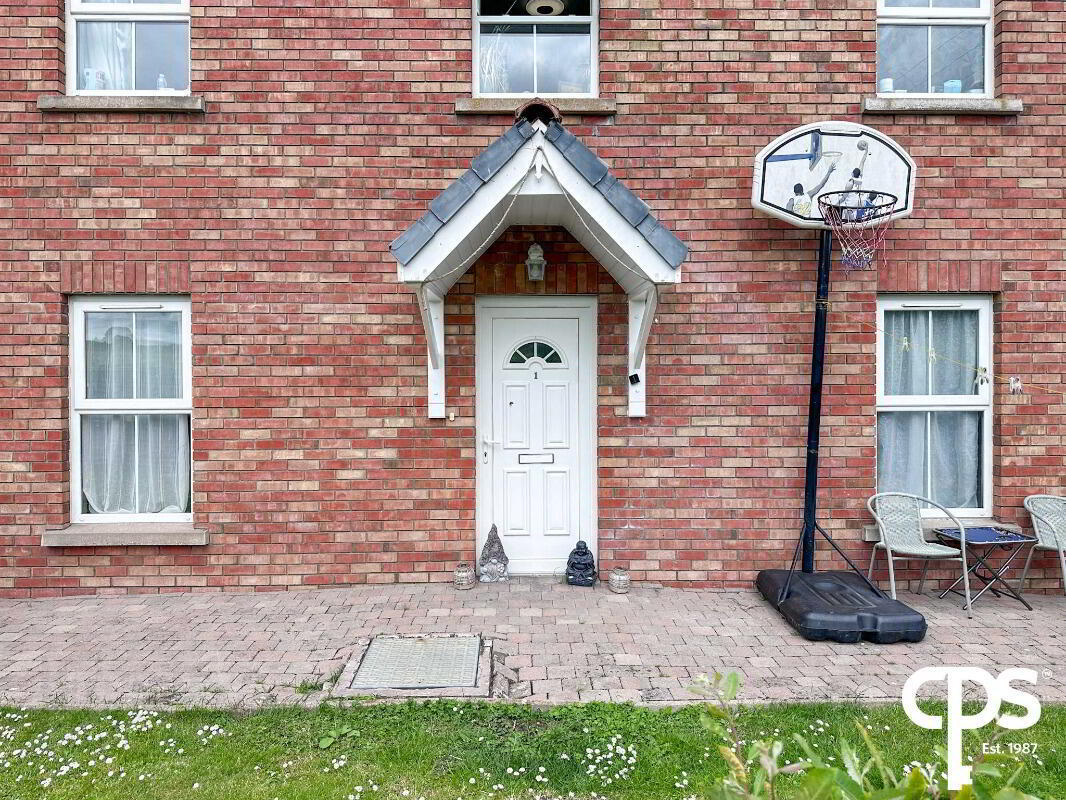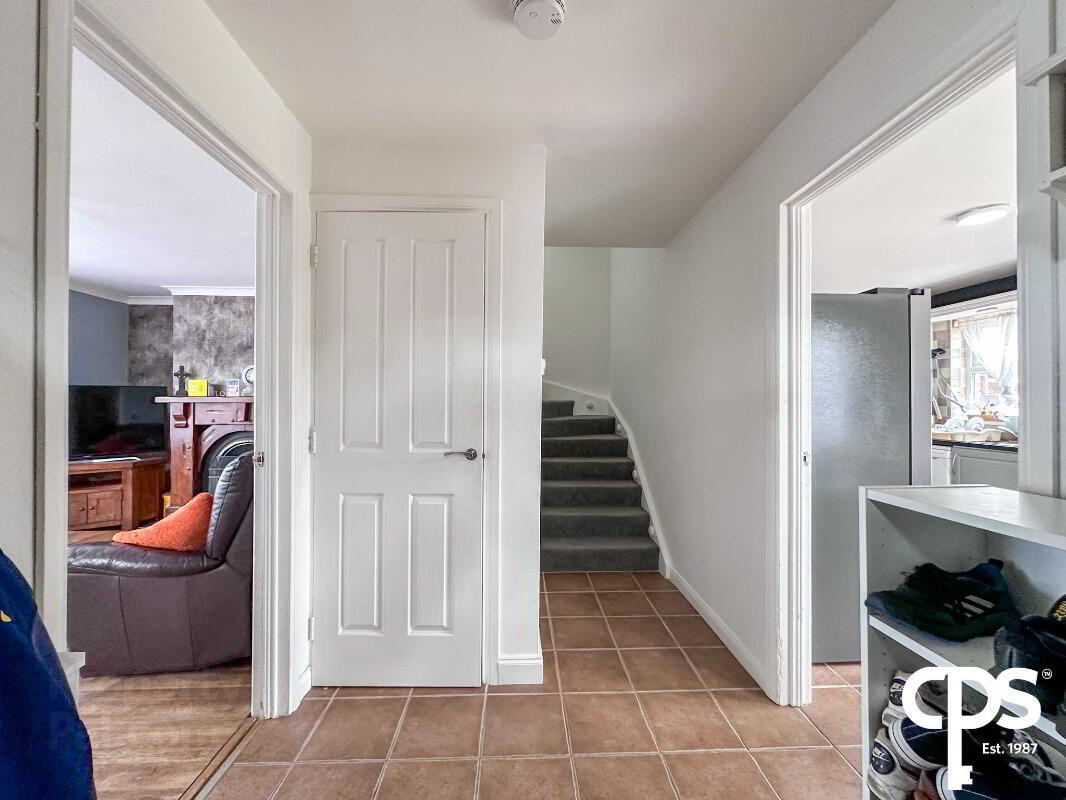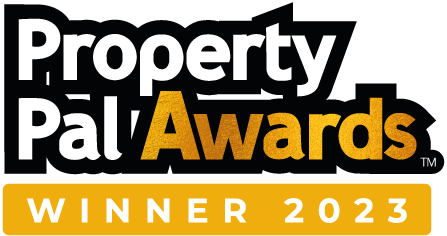


1 Bramley Court,
Kilmore, Armagh, BT61 8ND
4 Bed End-terrace House
Price £155,000
4 Bedrooms
4 Bathrooms
1 Reception
EPC Rating
Key Information
Status | For sale |
Price | £155,000 |
Style | End-terrace House |
Typical Mortgage | No results, try changing your mortgage criteria below |
Bedrooms | 4 |
Bathrooms | 4 |
Receptions | 1 |
Tenure | Not Provided |
EPC | |
Heating | Oil |
Broadband | Highest download speed: 900 Mbps Highest upload speed: 300 Mbps *³ |
Stamp Duty | |
Rates | £1,415.26 pa*¹ |
 | This property may be suitable for Co-Ownership. Before applying, make sure that both you and the property meet their criteria. |

CPS would like to welcome this 4 bedroom end terrace house located in the residential development of Bramley Court, Kilmore to the open market. The property consisting of 2 stories offers comfortable living with its sizeable reception room and kitchen, 2 double bedrooms to the 1st floor and further 2 double bedrooms to the 2nd floor with 4 bathrooms throughout the property including an en-suite bathroom to the main bedroom. The property is located on the outskirts of the quiet village of Loughgall and is a short 10–15-minute drive from neighbouring towns and cities of Portadown and Armagh City. To arrange a private viewing of the property please contact your local CPS branch on (028) 3752 8888.
Key features
- End terrace property consisting of 2 floors
- 4 spacious double bedrooms
- Spacious reception room
- Sizeable kitchen
- 4 bathrooms to include an en-suite to the main bedroom
- Ample parking space
- Front and side garden laid in lawn
- Oil-fired central heating
- Located on the outskirts of Loughgall village
- 10-15 minute drive from neighbouring areas of Armagh City & Portadown
Reception Room – 3.42m x 5.24m
The frontal facing spacious reception room this property has to offer comes with solid wooden flooring throughout. The room currently houses an open fireplace that sits upon a granite hearth with wooden mantelpiece surround and also benefits from being fitted with double panelled radiators as well as TV and electrical sockets.
Kitchen – 5.24m x 3.32m
The spacious kitchen this property has to offer comes with tiled flooring throughout and has been fitted with a number of high and low, overhead extractor fan, stainless steel sink with wash area and also has plumbing within for a washing machine and dishwasher. Not only does the kitchen present ample space for a table and chairs but also allows access to the side of the property through the double French patio doors.
Downstairs W/C – 2.12m x 3.43m
The downstairs bathroom comprises of a two piece to include W/C and hand wash basin. The bathroom comes fitted with tiled flooring throughout and half tiled décor.
1st Floor
Main Bedroom – 3.45m x 3.93m
The main bedroom this property has to offer presents itself as a spacious double room that comes with wooden effect flooring throughout. The bedroom also presents ample space for storage units while benefitting from an en-suite bathroom.
En-suite bathroom – 1.20m x 3.35m
This en-suite bathroom to the main bedroom comprises of a three piece to include W/C, hand wash basin and corner electric shower. The bathroom comes with tiled flooring throughout and a half tiled décor to match.
Bedroom 2 – 3.24m x 3.43m
The second bedroom to be found on the 1st floor comes as spacious double bedroom that has wooden effect flooring throughout. The bedroom presents ample space for storage units and has been fitted with electrical sockets throughout.
Main bathroom – 3.29m x 1.70m
The main bathroom of the property which is located on the 1st floor comprises of a three-piece suite to include W/C, hand wash basin with storage units fixed underneath and bath with shower head fitted within. The bathroom comes with tiled flooring throughout and a half tiled décor to match.
2nd floor
Bedroom 3 – 3.45m x 5.20
The third and largest of the bedrooms this property has to offer comes with wooden effect flooring throughout and presents ample space for a double bed and a number of storage units. The bedroom also comes fitted with panelled radiators and electrical sockets.
Bedroom 4 – 3.28m x 5.20m
This sizeable bedroom to be found on the 2nd floor comes with wooden effect flooring throughout and offers ample space for additional storage units. The bedroom comes fitted with electrical sockets, panelled radiators and benefits from a velux window.
Bathroom – 2.06m x 1.14m
The bathroom located on the 2nd floor comprises of a three-piece suite to include W/C, hand wash basin and corner shower with tiled splashback surround. The bathroom comes with tiled flooring throughout and has a panelled radiator fixed within.
Exterior
To the front of the property is a small garden laid in lawn that continues around to the side of the property which is surrounded by timber fencing for privacy and seclusion. The property also benefits from ample parking space for a number of vehicles.





