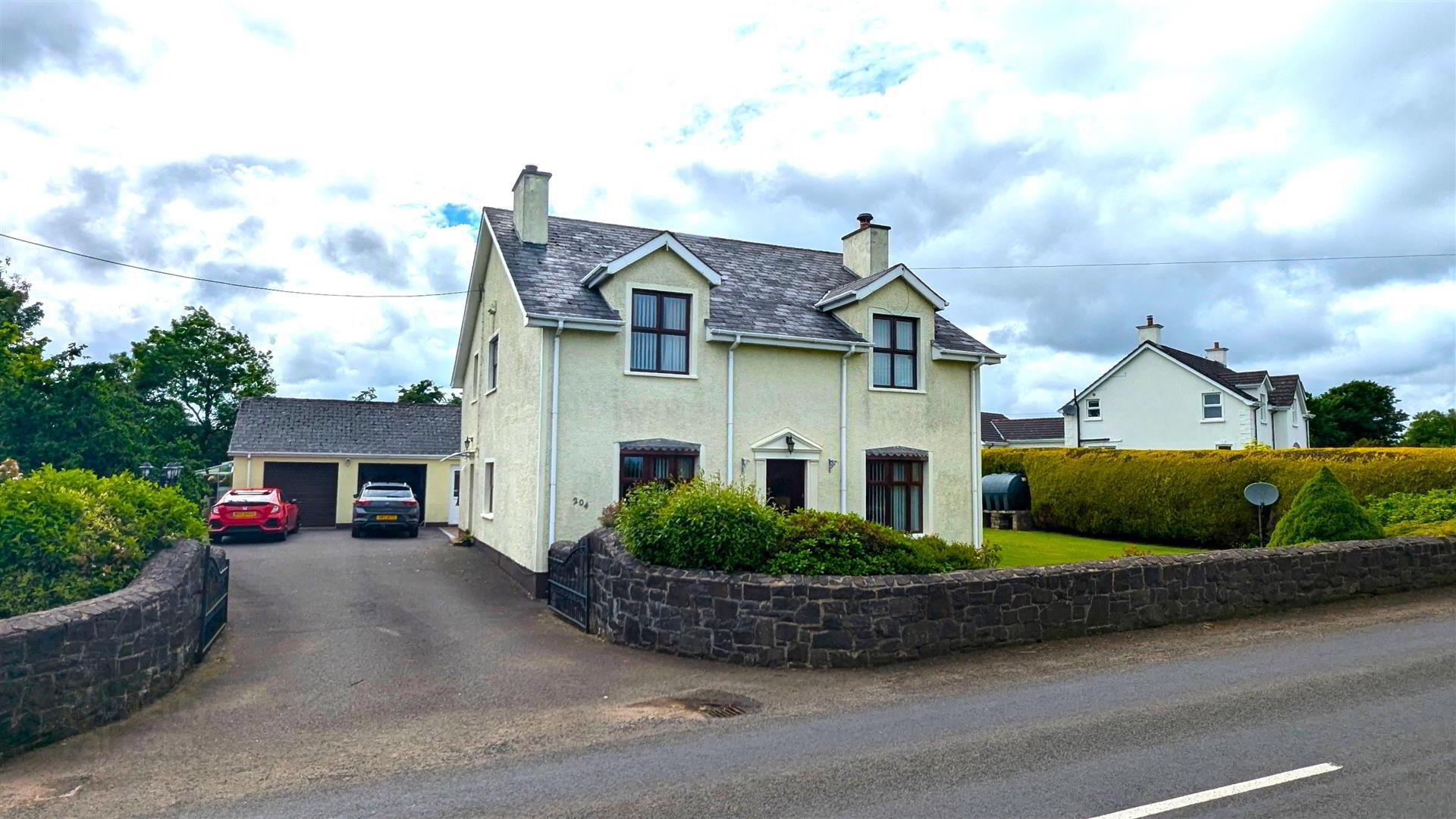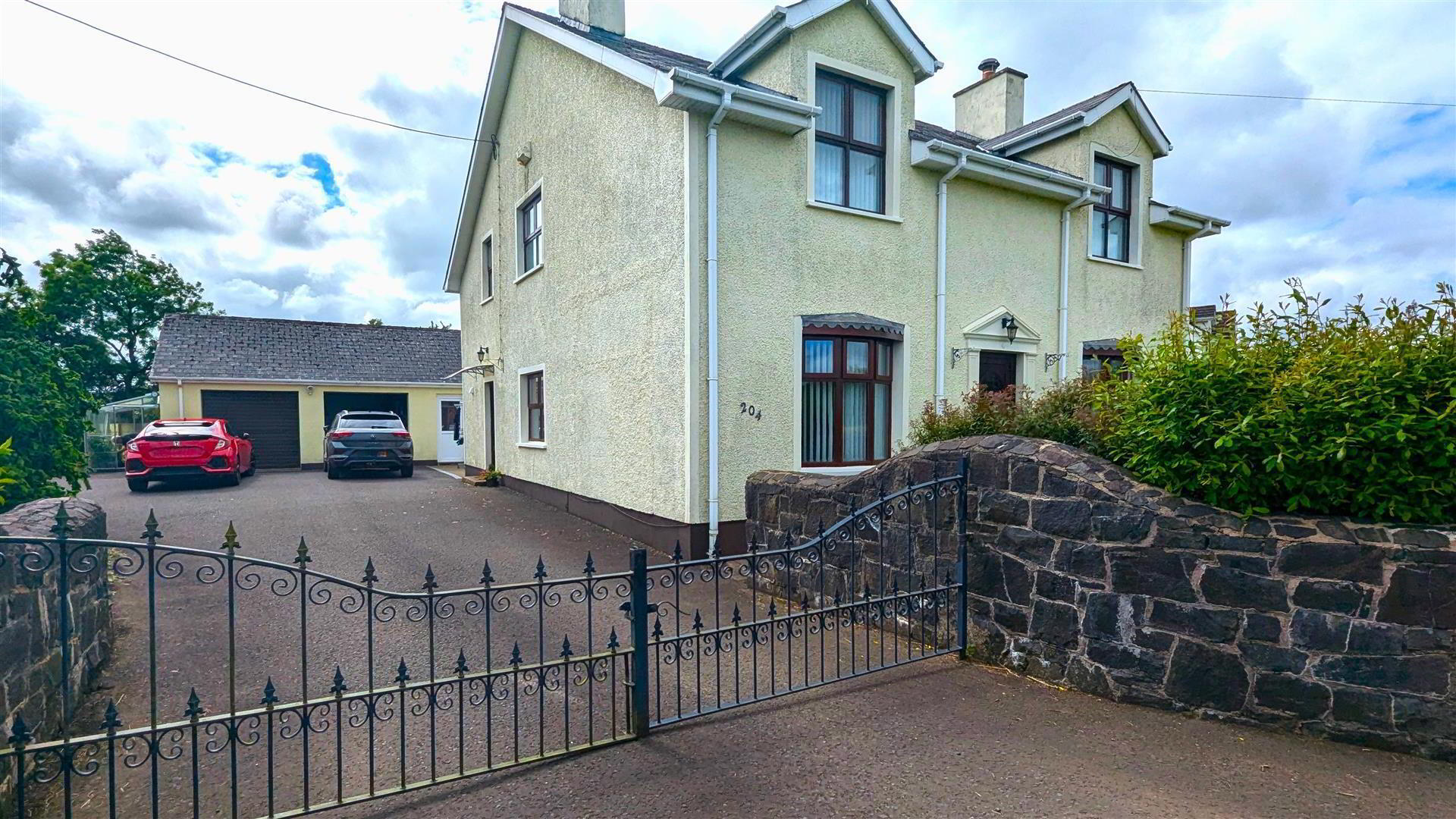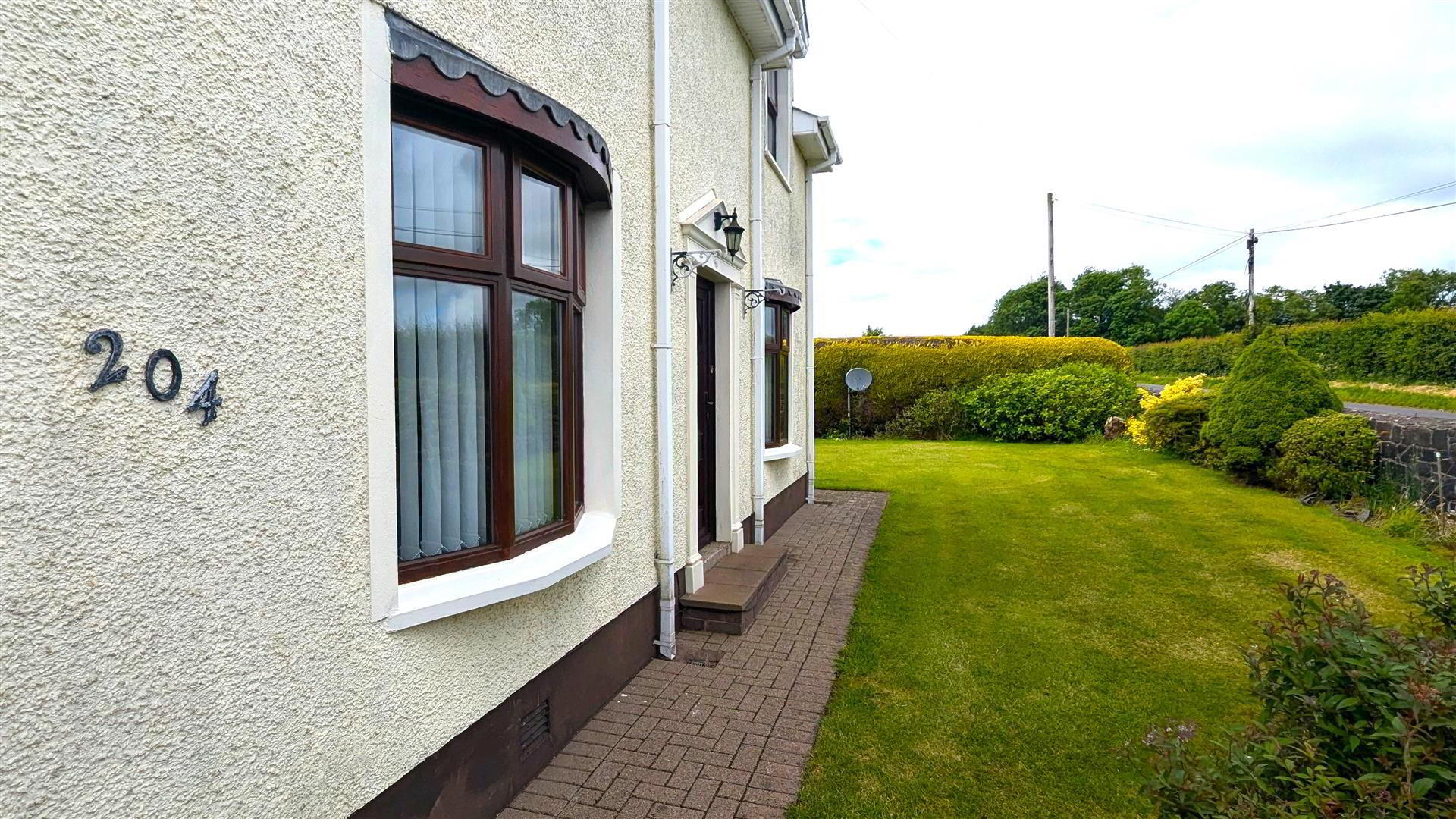


204 Dunminning Road,
Glarryford, Ballymena, BT44 9PP
House
Offers over £375,000
EPC Rating
Key Information
Status | For sale |
Price | Offers over £375,000 |
Style | House |
Typical Mortgage | No results, try changing your mortgage criteria below |
Tenure | Freehold |
EPC | |
Broadband | Highest download speed: 900 Mbps Highest upload speed: 300 Mbps *³ |
Stamp Duty | |
Rates | £2,067.40 pa*¹ |

Features
- Large welcoming entrance hall / access to two receptions a home office and ground floor bathroom
- Family room comprising multi fuel stove with granite hearth and solid wood flooring
- Lounge with open fire, cast iron inset, tiled hearth and granite surround
- Kitchen with polished granite worktops and 'Country' style kitchen units / Open archway too:
- Informal dining room with staircase to first floor and sliding double glazed doors too:
- Conservatory with tiled flooring and double glazed PVC patio doors too the rear garden
- Four well proportioned bedrooms with views over the surrounding gardens and countryside
- Family bathroom to the first floor with four piece suite including panel bath and enclosed shower
- Mostly magohany effect PVC windows / Oil fired central heating / PVC facias and sofits
- Extensive site extending to approx. 1 acre / Neat lawns / Stunning pond / Generous patios / Double garage
Situated in a tranquil setting, this house is perfect for those looking to escape the hustle and bustle of city life. The surrounding area boasts stunning views of the rolling hills and lush greenery, providing a serene backdrop for everyday living.
The house itself is a delightful abode, offering a blend of traditional charm and modern comforts. With spacious rooms and plenty of natural light, this property exudes a warm and inviting atmosphere that is perfect for relaxing or entertaining guests.
Whether you enjoy cosy evenings by the fireplace or al fresco dining in the garden, this house has something to offer everyone. The well-maintained garden provides exceptional sun orientation and privacy giving a lovely outdoor space for gardening.
Early viewing is strongly recommended
- Outside light. Black iron gates to private pebbled dash driveway with space for up to 7 cars. Exceptionally well landscaped front garden comprising neat lawn, mature hedging and flower bed bordering. Brick Pavia pathway leading to front door.
- ENTRANCE HALL
- Spacious welcoming entrance with a large storage cupboard, solid wood flooring. Single radiator.
- FAMILYROOM 3.640 x 3.625 (11'11" x 11'10")
- Feature wood burning stove with granite hearth. Solid wood flooring. Single radiator.
- LOUNGE 4.894 x 3.550 (16'0" x 11'7")
- Feature fireplace with cast iron inset, tiled hearth and granite surround. Solid wood flooring. Twin wall lights. Double radiator.
- DINING ROOM / GROUND FLOOR BEDROOM 3.627 x 2.667 (11'10" x 8'8")
- Solid wood flooring. Integrated storage cabinets comprising display cabinets and shelving. Double radiator.
- GROUND FLOOR BATHROOM 3.547 x 2.064 (11'7" x 6'9")
- (at max) Modern white four piece suite comprising a double ended panel bath with chrome mixer taps, enclosed corner shower unit with partially glazed sliding doors and "Drench" shower head. Pedestal wash hand basin with chrome mixer taps. Push button low flush WC. Fully tiled walls and floors. Chrome heated towel radiator.
- KITCHEN 3.293 x 3.511 (10'9" x 11'6")
- Full range of high and low level "Country" style kitchen units with granite work tops and complimentary splash back tiling. Single drainer stainless steel sink unit with chrome mixer tap. Integrated appliances to include a 5 ring gas hob with stainless steel over head extractor fan and an eye level double oven and grill. Space for low level fridge freezer and space for dish washer. Over counter lighting. Display cabinets. LED spot lights. Fully tiled floor. PVC double glazed door to rear. Wine rack. Open archway to:
- DINING ROOM 5.236 x 3.654 (17'2" x 11'11")
- Under stairs storage cupboard. Fully tiled floor. Stair case to first floor with moulded hand rail and mahogany balustrading. Double radiator. Sliding double glazed doors to:
- CONSERVATORY 5.070 x 3.239 (16'7" x 10'7")
- (at max) Fully tiled floor. Two double radiators. Double glazed French patio doors to rear.
- FIRST FLOOR GALLERY
- Views over rear garden and surrounding country side. Gable side window. Single radiator.
- FIRST FLOOR LANDING
- Hot press with insulated copper cylinder and shelved storage and large walk in storage cupboard.
- BEDROOM 1 3.607 x 3.575 (11'10" x 11'8")
- Solid wood flooring. Dual aspect windows, one of which has views over the surrounding country side. Double radiator.
- FIRST FLOOR BATHROOM 3.541 x 2.660 (11'7" x 8'8")
- White four piece suite comprising panelled bath with "Victorian" style hot and cold taps. Enclosed corner shower with partially glazed door and "Mira Sprint" thermostatic shower, pedestal wash hand basin with "Victorian" style hot and cold taps. Low flush WC. Extractor fan. Down lights. Double radiator.
- FIRST FLOOR BEDROOM 2 3.655 x 3.173 (11'11" x 10'4")
- Wood laminate flooring. Views over beautifully landscaped garden. Single radiator.
- FIRST FLOOR BEDROOM 3 4.501 x 3.574 (14'9" x 11'8")
- (at max) Views over surrounding countryside. Double radiator. Wood laminate flooring.
- FIRST FLOOR BEDROOM 4 3.992 x 3.648 (13'1" x 11'11")
- (at max) Views over surrounding country side. Wood laminate flooring. Double radiator.
- DETACHED DOUBLE GARAGE 6.386 x 5.999 (20'11" x 19'8")
- Two manually operated roller doors. Wood storage inset. Full electrics. LED strip lights. Insulated cavity walls.
- ATTACHED UTILITY ROOM 2.762 x 1.789 (9'0" x 5'10")
- High and low level kitchen units with complimentary work tops and splash back tiling. Single drainer stainless steel sink unit with chrome hot and cold water taps. Space for washing machine and tumble dryer. Fully tiled floor. WC to rear with low flush WC.
- OUTSIDE GARDENS
- Measuring approximately 1 acre beautifully landscaped gardens to the front rear and side. With mature hedging, neat lawns, well stocked flower bedding and a custom fish pond with recirculating waterfall, basalt stone bordering and granite coping stone surrounding the pond. With excellent sun orientation and privacy provided a perfect venue to entertain friends and family.
- IMPORTANT NOTE TO ALL POTENTIAL PURCHASER;
- Please note, none of the services or appliances have been tested at this property.



